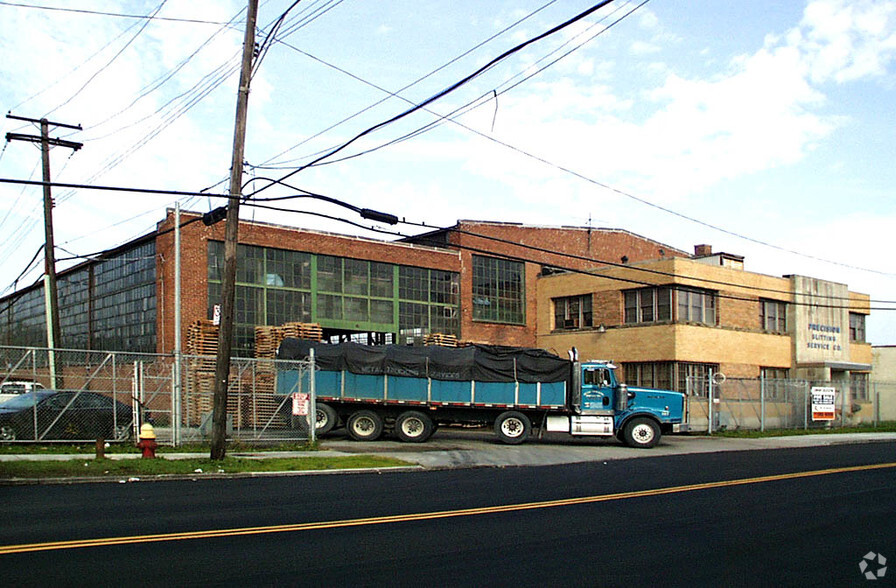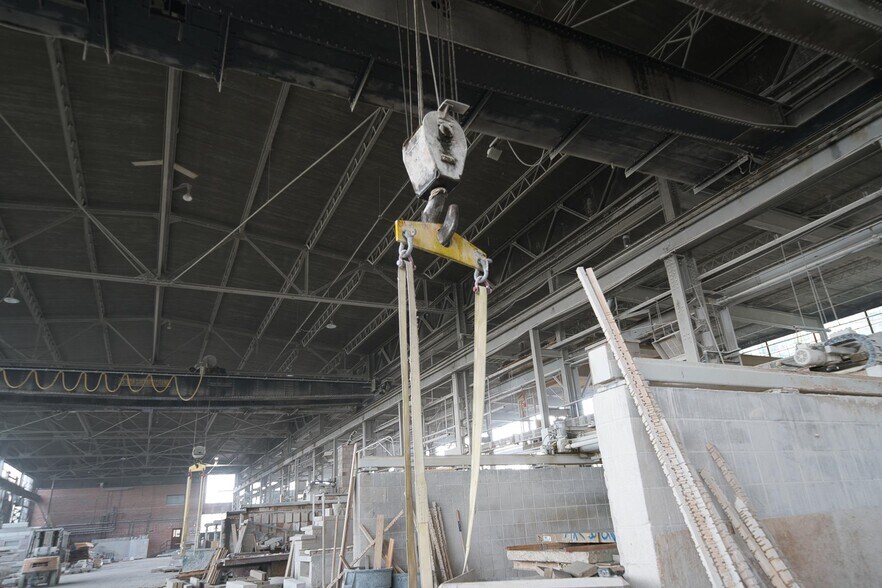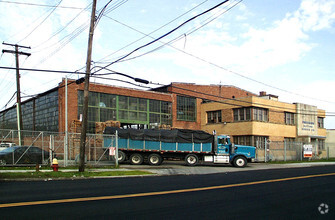
13000 Lyndon St | Detroit, MI 48227
This feature is unavailable at the moment.
We apologize, but the feature you are trying to access is currently unavailable. We are aware of this issue and our team is working hard to resolve the matter.
Please check back in a few minutes. We apologize for the inconvenience.
- LoopNet Team
thank you

Your email has been sent!
13000 Lyndon St
Detroit, MI 48227
Industrial Building · Industrial Property For Sale


Executive Summary
INCREDIBLE REDEVELOPMENT & VALUE-ADD OPPORTUNITY
HEAVY INDUSTRIAL BUILDING | 43,025 SF
2,000 SF OF OFFICE & CONFERENCE SPACE
HARD CORNER & 2 MAJOR STREET ACCESS: LYNDON STREET & CHEYENNE STREET
3 LOADING DOCKS
6,100 AMP HEAVY DUTY POWER
CLOSE PROXIMITY TO I-96, LODGE FREEWAY & GRAND RIVER AVENUE
NEIGHBORING INDUSTRIAL COMPANIES: U-HAUL NEIGHBORHOOD DEALER, ALUMINUM SUPPLY, JOHNSTONE SUPPLY, DETROIT TUBING MILL, T&M ROOFING, DTE ENERGY COOLIDGE SERVICE CENTER, DETROIT DEPARTMENT OF TRANSPORTATION, & USPS
HEAVY INDUSTRIAL BUILDING | 43,025 SF
2,000 SF OF OFFICE & CONFERENCE SPACE
HARD CORNER & 2 MAJOR STREET ACCESS: LYNDON STREET & CHEYENNE STREET
3 LOADING DOCKS
6,100 AMP HEAVY DUTY POWER
CLOSE PROXIMITY TO I-96, LODGE FREEWAY & GRAND RIVER AVENUE
NEIGHBORING INDUSTRIAL COMPANIES: U-HAUL NEIGHBORHOOD DEALER, ALUMINUM SUPPLY, JOHNSTONE SUPPLY, DETROIT TUBING MILL, T&M ROOFING, DTE ENERGY COOLIDGE SERVICE CENTER, DETROIT DEPARTMENT OF TRANSPORTATION, & USPS
PROPERTY FACTS
| Sale Type | Investment | Year Built/Renovated | 1935/1950 |
| Property Type | Industrial | Tenancy | Single |
| Property Subtype | Warehouse | Parking Ratio | 0.09/1,000 SF |
| Building Class | C | Clear Ceiling Height | 33 ft |
| Lot Size | 4.60 AC | No. Dock-High Doors/Loading | 3 |
| Rentable Building Area | 44,000 SF | Level Access Doors | 6 |
| Number of Floors | 1 |
| Sale Type | Investment |
| Property Type | Industrial |
| Property Subtype | Warehouse |
| Building Class | C |
| Lot Size | 4.60 AC |
| Rentable Building Area | 44,000 SF |
| Number of Floors | 1 |
| Year Built/Renovated | 1935/1950 |
| Tenancy | Single |
| Parking Ratio | 0.09/1,000 SF |
| Clear Ceiling Height | 33 ft |
| No. Dock-High Doors/Loading | 3 |
| Level Access Doors | 6 |
Amenities
- Fenced Lot
Utilities
- Water - City Water
- Sewer - City Sewer
- Heating
PROPERTY TAXES
| Parcel Numbers | Improvements Assessment | £0 | |
| Land Assessment | £0 | Total Assessment | £329,584 |
PROPERTY TAXES
Parcel Numbers
Land Assessment
£0
Improvements Assessment
£0
Total Assessment
£329,584
zoning
| Zoning Code | Green Zone |
| Green Zone |
1 of 14
VIDEOS
3D TOUR
PHOTOS
STREET VIEW
STREET
MAP

