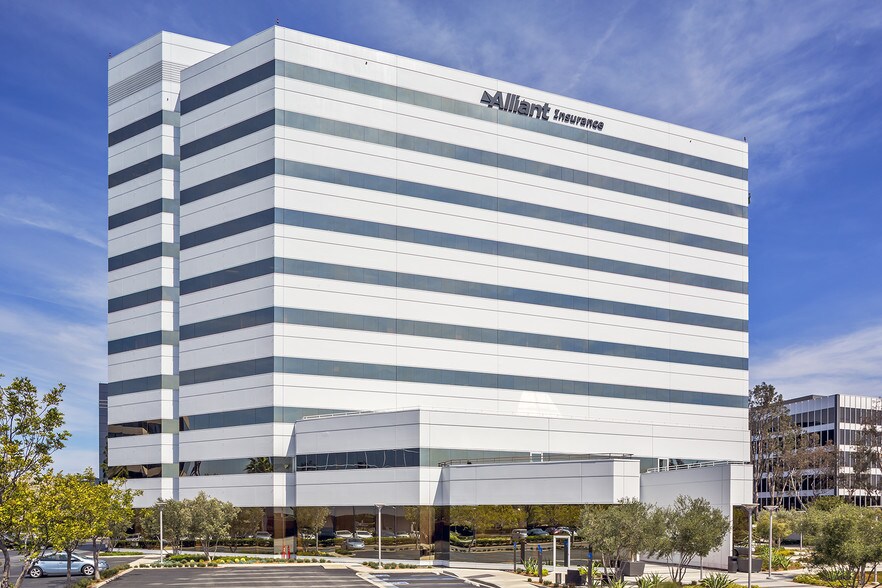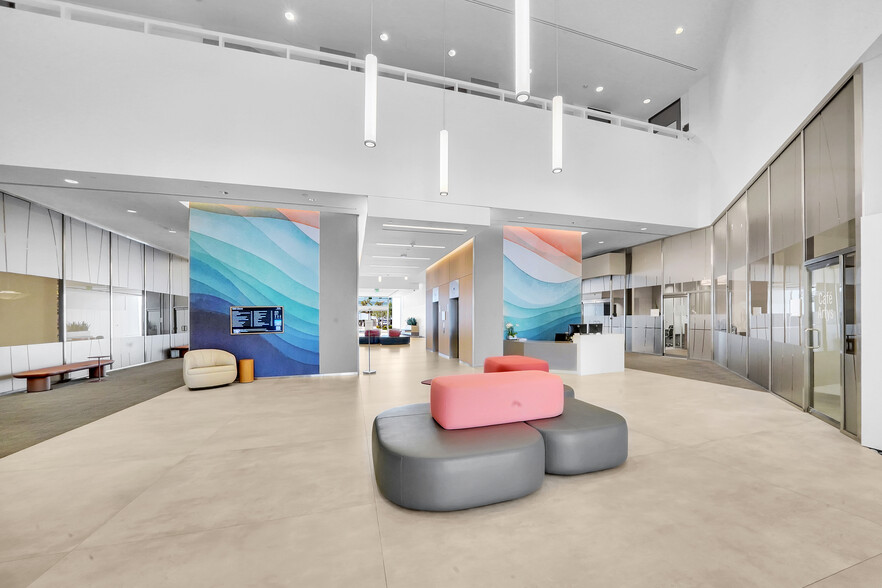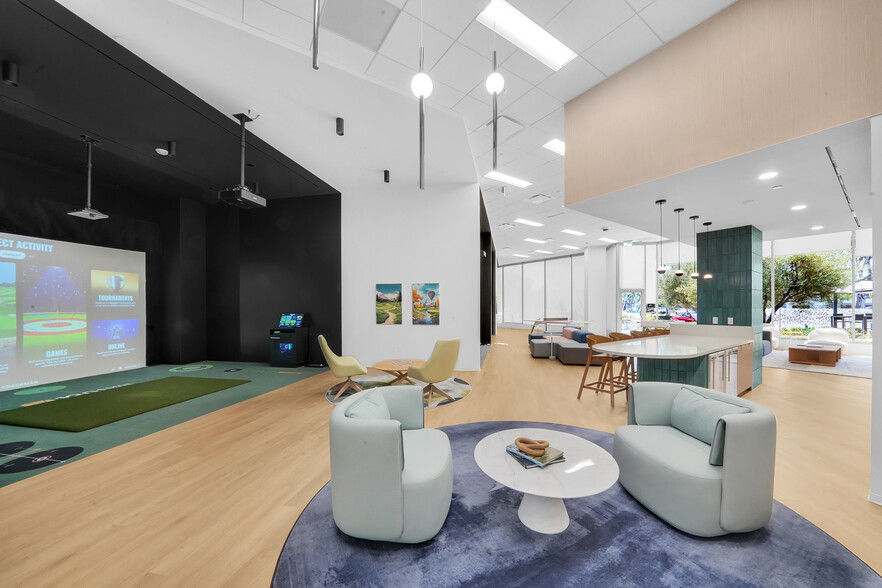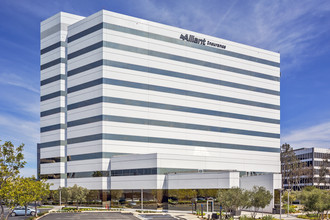
This feature is unavailable at the moment.
We apologize, but the feature you are trying to access is currently unavailable. We are aware of this issue and our team is working hard to resolve the matter.
Please check back in a few minutes. We apologize for the inconvenience.
- LoopNet Team
thank you

Your email has been sent!
1301 Dove St
1,677 - 126,411 SF of 4-Star Office Space Available in Newport Beach, CA 92660



Highlights
- Building top signage opportunity
- Newly renovated lobby, tenant lounge, conference center, common areas and restrooms
- Access to three major freeways (I-405, SR-55, SR-73)
all available spaces(12)
Display Rent as
- Space
- Size
- Term
- Rent
- Space Use
- Condition
- Available
- Finished Ceilings: 16 ft
- Can be combined with additional space(s) for up to 114,331 SF of adjacent space
Full floor opportunity with the ability to provide approximately 118,123 RSF contiguous. Building top signage possibility. 4 balconies (555 RSF each).
- Can be combined with additional space(s) for up to 114,331 SF of adjacent space
- 4 balconies (555 RSF each)
- Balcony
Full floor opportunity with the ability to provide approximately 118,123 RSF contiguous. Building top signage possibility. 2 balconies.
- Can be combined with additional space(s) for up to 114,331 SF of adjacent space
- 2 balconies.
- Balcony
Full floor opportunity with the ability to provide approximately 118,123 RSF contiguous. Building top signage possibility.
- Can be combined with additional space(s) for up to 114,331 SF of adjacent space
Full floor opportunity with the ability to provide approximately 118,123 RSF contiguous. Building top signage possibility.
- Can be combined with additional space(s) for up to 114,331 SF of adjacent space
Individual suites or contiguous partial floor opportunity with the ability to provide approximately 114,421 RSF contiguous. Building top signage possibility.
- Can be combined with additional space(s) for up to 114,331 SF of adjacent space
Individual suites or contiguous partial floor opportunity with the ability to provide approximately 114,421 RSF contiguous. Building top signage possibility.
- Can be combined with additional space(s) for up to 114,331 SF of adjacent space
Individual suites or contiguous partial floor opportunity with the ability to provide approximately 114,421 RSF contiguous. Building top signage possibility.
- Can be combined with additional space(s) for up to 114,331 SF of adjacent space
Individual suites or contiguous partial floor opportunity with the ability to provide approximately 114,421 RSF contiguous. Building top signage possibility.
- Can be combined with additional space(s) for up to 114,331 SF of adjacent space
Spec Suite. Corner space with ample glass line, 5 window offices, conference room, kitchen, open work areas.
- Mostly Open Floor Plan Layout
- 1 Conference Room
- Natural Light
- 5 Private Offices
- Kitchen
- 5 window offices, conference room, kitchen
Spec Suite. Double door entry featuring reception, conference room, five offices, kitchen area, open work room
- 5 Private Offices
- Reception Area
- Double door entry, reception, conference room
- 1 Conference Room
- Kitchen
- Five offices, kitchen area, open work room
| Space | Size | Term | Rent | Space Use | Condition | Available |
| 1st Floor, Ste 101 | 3,249 SF | Negotiable | Upon Application Upon Application Upon Application Upon Application Upon Application Upon Application | Office | Full Build-Out | Now |
| 2nd Floor, Ste 200 | 28,369 SF | Negotiable | Upon Application Upon Application Upon Application Upon Application Upon Application Upon Application | Office | - | Now |
| 3rd Floor, Ste 300 | 26,147 SF | Negotiable | Upon Application Upon Application Upon Application Upon Application Upon Application Upon Application | Office | - | Now |
| 4th Floor, Ste 400 | 20,132 SF | Negotiable | Upon Application Upon Application Upon Application Upon Application Upon Application Upon Application | Office | - | Now |
| 5th Floor, Ste 500 | 20,132 SF | Negotiable | Upon Application Upon Application Upon Application Upon Application Upon Application Upon Application | Office | - | 90 Days |
| 6th Floor, Ste 600 | 6,995 SF | Negotiable | Upon Application Upon Application Upon Application Upon Application Upon Application Upon Application | Office | Spec Suite | Now |
| 6th Floor, Ste 630 | 1,677 SF | Negotiable | Upon Application Upon Application Upon Application Upon Application Upon Application Upon Application | Office | Spec Suite | Now |
| 6th Floor, Ste 640 | 3,172 SF | Negotiable | Upon Application Upon Application Upon Application Upon Application Upon Application Upon Application | Office | Spec Suite | Now |
| 6th Floor, Ste 650 | 4,458 SF | Negotiable | Upon Application Upon Application Upon Application Upon Application Upon Application Upon Application | Office | Spec Suite | Now |
| 7th Floor, Ste 760 | 4,984 SF | Negotiable | Upon Application Upon Application Upon Application Upon Application Upon Application Upon Application | Office | Spec Suite | Now |
| 8th Floor, Ste 860 | 4,036 SF | Negotiable | Upon Application Upon Application Upon Application Upon Application Upon Application Upon Application | Office | Spec Suite | Now |
| 9th Floor, Ste 970 | 3,060 SF | Negotiable | Upon Application Upon Application Upon Application Upon Application Upon Application Upon Application | Office | Spec Suite | Now |
1st Floor, Ste 101
| Size |
| 3,249 SF |
| Term |
| Negotiable |
| Rent |
| Upon Application Upon Application Upon Application Upon Application Upon Application Upon Application |
| Space Use |
| Office |
| Condition |
| Full Build-Out |
| Available |
| Now |
2nd Floor, Ste 200
| Size |
| 28,369 SF |
| Term |
| Negotiable |
| Rent |
| Upon Application Upon Application Upon Application Upon Application Upon Application Upon Application |
| Space Use |
| Office |
| Condition |
| - |
| Available |
| Now |
3rd Floor, Ste 300
| Size |
| 26,147 SF |
| Term |
| Negotiable |
| Rent |
| Upon Application Upon Application Upon Application Upon Application Upon Application Upon Application |
| Space Use |
| Office |
| Condition |
| - |
| Available |
| Now |
4th Floor, Ste 400
| Size |
| 20,132 SF |
| Term |
| Negotiable |
| Rent |
| Upon Application Upon Application Upon Application Upon Application Upon Application Upon Application |
| Space Use |
| Office |
| Condition |
| - |
| Available |
| Now |
5th Floor, Ste 500
| Size |
| 20,132 SF |
| Term |
| Negotiable |
| Rent |
| Upon Application Upon Application Upon Application Upon Application Upon Application Upon Application |
| Space Use |
| Office |
| Condition |
| - |
| Available |
| 90 Days |
6th Floor, Ste 600
| Size |
| 6,995 SF |
| Term |
| Negotiable |
| Rent |
| Upon Application Upon Application Upon Application Upon Application Upon Application Upon Application |
| Space Use |
| Office |
| Condition |
| Spec Suite |
| Available |
| Now |
6th Floor, Ste 630
| Size |
| 1,677 SF |
| Term |
| Negotiable |
| Rent |
| Upon Application Upon Application Upon Application Upon Application Upon Application Upon Application |
| Space Use |
| Office |
| Condition |
| Spec Suite |
| Available |
| Now |
6th Floor, Ste 640
| Size |
| 3,172 SF |
| Term |
| Negotiable |
| Rent |
| Upon Application Upon Application Upon Application Upon Application Upon Application Upon Application |
| Space Use |
| Office |
| Condition |
| Spec Suite |
| Available |
| Now |
6th Floor, Ste 650
| Size |
| 4,458 SF |
| Term |
| Negotiable |
| Rent |
| Upon Application Upon Application Upon Application Upon Application Upon Application Upon Application |
| Space Use |
| Office |
| Condition |
| Spec Suite |
| Available |
| Now |
7th Floor, Ste 760
| Size |
| 4,984 SF |
| Term |
| Negotiable |
| Rent |
| Upon Application Upon Application Upon Application Upon Application Upon Application Upon Application |
| Space Use |
| Office |
| Condition |
| Spec Suite |
| Available |
| Now |
8th Floor, Ste 860
| Size |
| 4,036 SF |
| Term |
| Negotiable |
| Rent |
| Upon Application Upon Application Upon Application Upon Application Upon Application Upon Application |
| Space Use |
| Office |
| Condition |
| Spec Suite |
| Available |
| Now |
9th Floor, Ste 970
| Size |
| 3,060 SF |
| Term |
| Negotiable |
| Rent |
| Upon Application Upon Application Upon Application Upon Application Upon Application Upon Application |
| Space Use |
| Office |
| Condition |
| Spec Suite |
| Available |
| Now |
1st Floor, Ste 101
| Size | 3,249 SF |
| Term | Negotiable |
| Rent | Upon Application |
| Space Use | Office |
| Condition | Full Build-Out |
| Available | Now |
- Finished Ceilings: 16 ft
- Can be combined with additional space(s) for up to 114,331 SF of adjacent space
2nd Floor, Ste 200
| Size | 28,369 SF |
| Term | Negotiable |
| Rent | Upon Application |
| Space Use | Office |
| Condition | - |
| Available | Now |
Full floor opportunity with the ability to provide approximately 118,123 RSF contiguous. Building top signage possibility. 4 balconies (555 RSF each).
- Can be combined with additional space(s) for up to 114,331 SF of adjacent space
- Balcony
- 4 balconies (555 RSF each)
3rd Floor, Ste 300
| Size | 26,147 SF |
| Term | Negotiable |
| Rent | Upon Application |
| Space Use | Office |
| Condition | - |
| Available | Now |
Full floor opportunity with the ability to provide approximately 118,123 RSF contiguous. Building top signage possibility. 2 balconies.
- Can be combined with additional space(s) for up to 114,331 SF of adjacent space
- Balcony
- 2 balconies.
4th Floor, Ste 400
| Size | 20,132 SF |
| Term | Negotiable |
| Rent | Upon Application |
| Space Use | Office |
| Condition | - |
| Available | Now |
Full floor opportunity with the ability to provide approximately 118,123 RSF contiguous. Building top signage possibility.
- Can be combined with additional space(s) for up to 114,331 SF of adjacent space
5th Floor, Ste 500
| Size | 20,132 SF |
| Term | Negotiable |
| Rent | Upon Application |
| Space Use | Office |
| Condition | - |
| Available | 90 Days |
Full floor opportunity with the ability to provide approximately 118,123 RSF contiguous. Building top signage possibility.
- Can be combined with additional space(s) for up to 114,331 SF of adjacent space
6th Floor, Ste 600
| Size | 6,995 SF |
| Term | Negotiable |
| Rent | Upon Application |
| Space Use | Office |
| Condition | Spec Suite |
| Available | Now |
Individual suites or contiguous partial floor opportunity with the ability to provide approximately 114,421 RSF contiguous. Building top signage possibility.
- Can be combined with additional space(s) for up to 114,331 SF of adjacent space
6th Floor, Ste 630
| Size | 1,677 SF |
| Term | Negotiable |
| Rent | Upon Application |
| Space Use | Office |
| Condition | Spec Suite |
| Available | Now |
Individual suites or contiguous partial floor opportunity with the ability to provide approximately 114,421 RSF contiguous. Building top signage possibility.
- Can be combined with additional space(s) for up to 114,331 SF of adjacent space
6th Floor, Ste 640
| Size | 3,172 SF |
| Term | Negotiable |
| Rent | Upon Application |
| Space Use | Office |
| Condition | Spec Suite |
| Available | Now |
Individual suites or contiguous partial floor opportunity with the ability to provide approximately 114,421 RSF contiguous. Building top signage possibility.
- Can be combined with additional space(s) for up to 114,331 SF of adjacent space
6th Floor, Ste 650
| Size | 4,458 SF |
| Term | Negotiable |
| Rent | Upon Application |
| Space Use | Office |
| Condition | Spec Suite |
| Available | Now |
Individual suites or contiguous partial floor opportunity with the ability to provide approximately 114,421 RSF contiguous. Building top signage possibility.
- Can be combined with additional space(s) for up to 114,331 SF of adjacent space
7th Floor, Ste 760
| Size | 4,984 SF |
| Term | Negotiable |
| Rent | Upon Application |
| Space Use | Office |
| Condition | Spec Suite |
| Available | Now |
Spec Suite. Corner space with ample glass line, 5 window offices, conference room, kitchen, open work areas.
- Mostly Open Floor Plan Layout
- 5 Private Offices
- 1 Conference Room
- Kitchen
- Natural Light
- 5 window offices, conference room, kitchen
8th Floor, Ste 860
| Size | 4,036 SF |
| Term | Negotiable |
| Rent | Upon Application |
| Space Use | Office |
| Condition | Spec Suite |
| Available | Now |
9th Floor, Ste 970
| Size | 3,060 SF |
| Term | Negotiable |
| Rent | Upon Application |
| Space Use | Office |
| Condition | Spec Suite |
| Available | Now |
Spec Suite. Double door entry featuring reception, conference room, five offices, kitchen area, open work room
- 5 Private Offices
- 1 Conference Room
- Reception Area
- Kitchen
- Double door entry, reception, conference room
- Five offices, kitchen area, open work room
Property Overview
1301 Dove is a dramatic ten story 213,523 square foot Class A multi-tenant office building located in the heart of world renowned Newport Beach which has been awarded LEED Gold Certification as well an Energy Star rating for its highly exceptional operational and environmental efficiencies. 1301 Dove offers a beautifully enhanced modern lobby and expansive indoor/outdoor common area boasting a uniquely designed conference center & executive lounge. Finishes include elegant large-format tile flooring, custom wood paneling, back painted glass, brushed stainless steel accents and a sleek, contemporary design.
- Atrium
- Banking
- Conferencing Facility
- Courtyard
- Restaurant
- Car Charging Station
- Balcony
PROPERTY FACTS
SELECT TENANTS
- Floor
- Tenant Name
- Multiple
- Alliant Insurance Services, Inc.
- 7th
- Beam, Brobeck, West, Borges & Rosa LLP
- 1st
- Bisnar | Chase
- 1st
- Manufacturers Bank
- 7th
- Medallion Financial Distributors
- 9th
- Mohr Partners, Inc.
- 8th
- Rudderow Law
- 8th
- Stephens, Reidinger & Beller, LLP
- 8th
- TA Realty
- 5th
- Winthrop Couchot Golubow Hollander, LLP
Presented by

1301 Dove St
Hmm, there seems to have been an error sending your message. Please try again.
Thanks! Your message was sent.





















