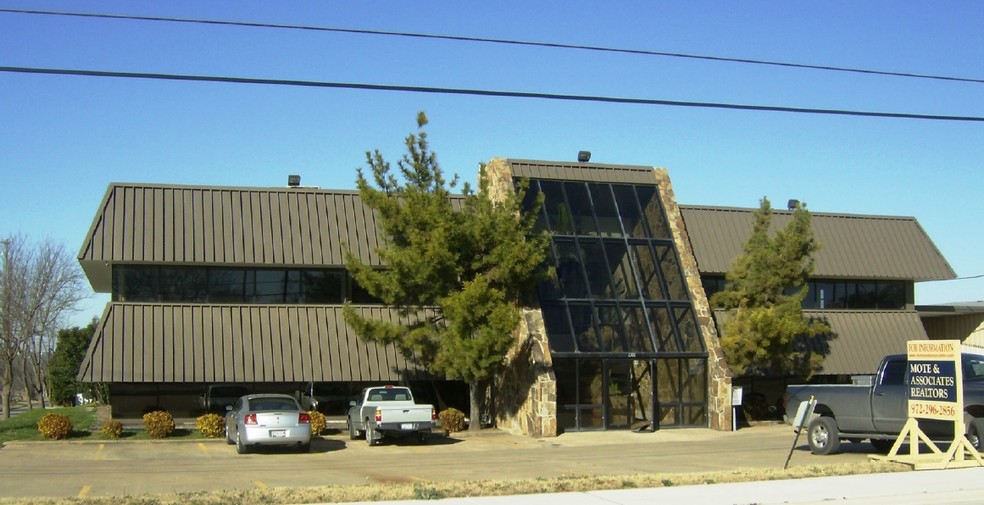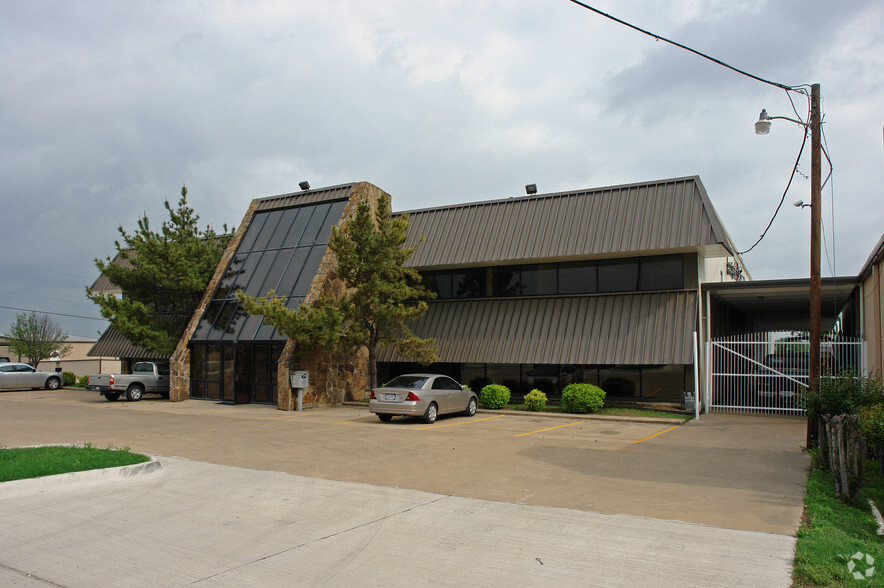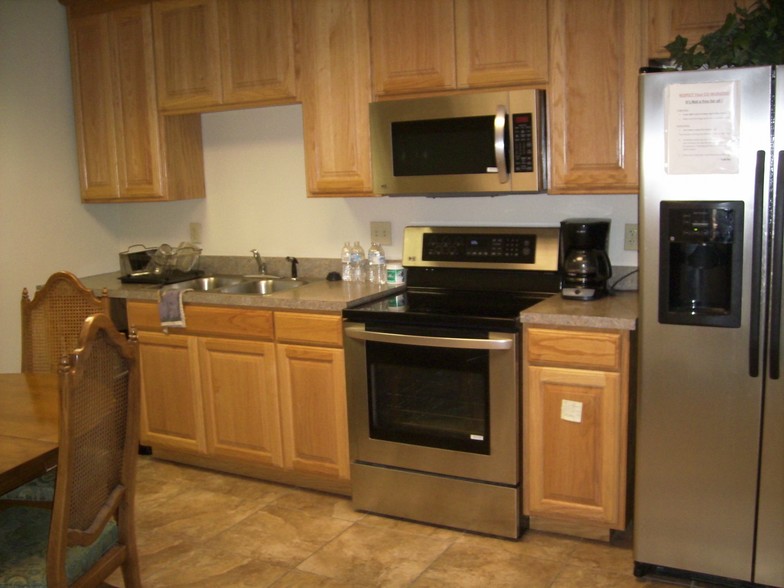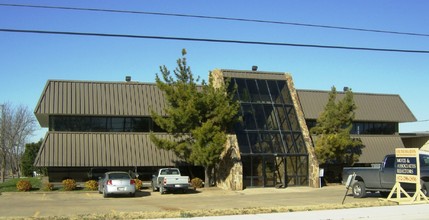
This feature is unavailable at the moment.
We apologize, but the feature you are trying to access is currently unavailable. We are aware of this issue and our team is working hard to resolve the matter.
Please check back in a few minutes. We apologize for the inconvenience.
- LoopNet Team
thank you

Your email has been sent!
1301 E Parkerville Rd
20,000 SF Vacant Light Industrial Building DeSoto, TX 75115 £1,799,635 (£90/SF)



Executive Summary
+1.05 acre lot w/ fenced back yard w/ gravel base and room for parking and outside storage. SUP for outside parking & construction storage.
Uses: Light manufacturing, office/warehouse, heating and air conditioning sales, contractor shop, auto repair-minor, tire dealership, school (private, business, trade), adult or child day care, complete list available upon request.
Excellent location +/-0.3 miles to I-35 and approx. 20 minutes from Dallas
Property Facts
Space Availability
- Space
- Size
- Space Use
- Condition
- Available
A suites are full service executive suites with large common waiting area, large conference room, and kitchen. Offices can be leased together or separate.
One room office with shared common area and internet/WiFi
One room office with window and a common waiting area with wet bar. Offices can be leased together or separate.
One room office with use of Common Area
B suites are full service executive suites with common waiting area and wet bar. Offices can be leased together or separate.
B suites are full service executive suites with common waiting area and wet bar. Offices can be leased together or separate.
B suites are full service executive suites with common waiting area and wet bar. Offices can be leased together or separate.
| Space | Size | Space Use | Condition | Available |
| 1st Fl-Ste A4 | 125 SF | Office | Full Build-Out | Now |
| 1st Fl-Ste A5 | 132 SF | Office | Full Build-Out | 60 Days |
| 1st Fl-Ste B3 | 168 SF | Office/Retail | Full Build-Out | Now |
| 1st Fl-Ste B4 | 128 SF | Office/Retail | Full Build-Out | Now |
| 1st Fl-Ste B5 | 128 SF | Office | - | Now |
| 1st Fl-Ste B8 | 136 SF | Office | - | Now |
| 1st Fl-Ste B9 | 136 SF | Office | - | Now |
1st Fl-Ste A4
| Size |
| 125 SF |
| Space Use |
| Office |
| Condition |
| Full Build-Out |
| Available |
| Now |
1st Fl-Ste A5
| Size |
| 132 SF |
| Space Use |
| Office |
| Condition |
| Full Build-Out |
| Available |
| 60 Days |
1st Fl-Ste B3
| Size |
| 168 SF |
| Space Use |
| Office/Retail |
| Condition |
| Full Build-Out |
| Available |
| Now |
1st Fl-Ste B4
| Size |
| 128 SF |
| Space Use |
| Office/Retail |
| Condition |
| Full Build-Out |
| Available |
| Now |
1st Fl-Ste B5
| Size |
| 128 SF |
| Space Use |
| Office |
| Condition |
| - |
| Available |
| Now |
1st Fl-Ste B8
| Size |
| 136 SF |
| Space Use |
| Office |
| Condition |
| - |
| Available |
| Now |
1st Fl-Ste B9
| Size |
| 136 SF |
| Space Use |
| Office |
| Condition |
| - |
| Available |
| Now |
1st Fl-Ste A4
| Size | 125 SF |
| Space Use | Office |
| Condition | Full Build-Out |
| Available | Now |
A suites are full service executive suites with large common waiting area, large conference room, and kitchen. Offices can be leased together or separate.
1st Fl-Ste A5
| Size | 132 SF |
| Space Use | Office |
| Condition | Full Build-Out |
| Available | 60 Days |
One room office with shared common area and internet/WiFi
1st Fl-Ste B3
| Size | 168 SF |
| Space Use | Office/Retail |
| Condition | Full Build-Out |
| Available | Now |
One room office with window and a common waiting area with wet bar. Offices can be leased together or separate.
1st Fl-Ste B4
| Size | 128 SF |
| Space Use | Office/Retail |
| Condition | Full Build-Out |
| Available | Now |
One room office with use of Common Area
1st Fl-Ste B5
| Size | 128 SF |
| Space Use | Office |
| Condition | - |
| Available | Now |
B suites are full service executive suites with common waiting area and wet bar. Offices can be leased together or separate.
1st Fl-Ste B8
| Size | 136 SF |
| Space Use | Office |
| Condition | - |
| Available | Now |
B suites are full service executive suites with common waiting area and wet bar. Offices can be leased together or separate.
1st Fl-Ste B9
| Size | 136 SF |
| Space Use | Office |
| Condition | - |
| Available | Now |
B suites are full service executive suites with common waiting area and wet bar. Offices can be leased together or separate.
PROPERTY TAXES
| Parcel Number | 20018500010250000 | Improvements Assessment | £776,652 |
| Land Assessment | £143,220 | Total Assessment | £919,872 |
PROPERTY TAXES
zoning
| Zoning Code | C-1 (Commercial-1) |
| C-1 (Commercial-1) |
Presented by

1301 E Parkerville Rd
Hmm, there seems to have been an error sending your message. Please try again.
Thanks! Your message was sent.



