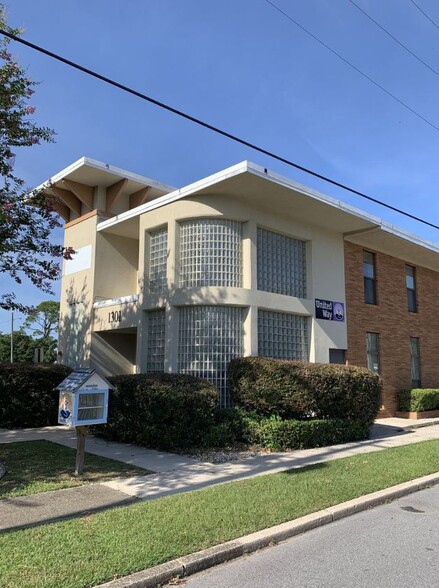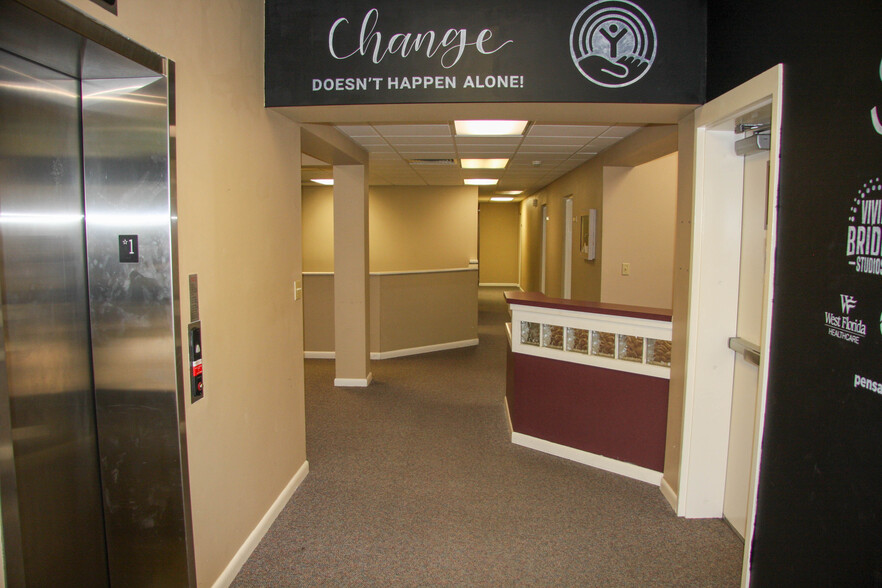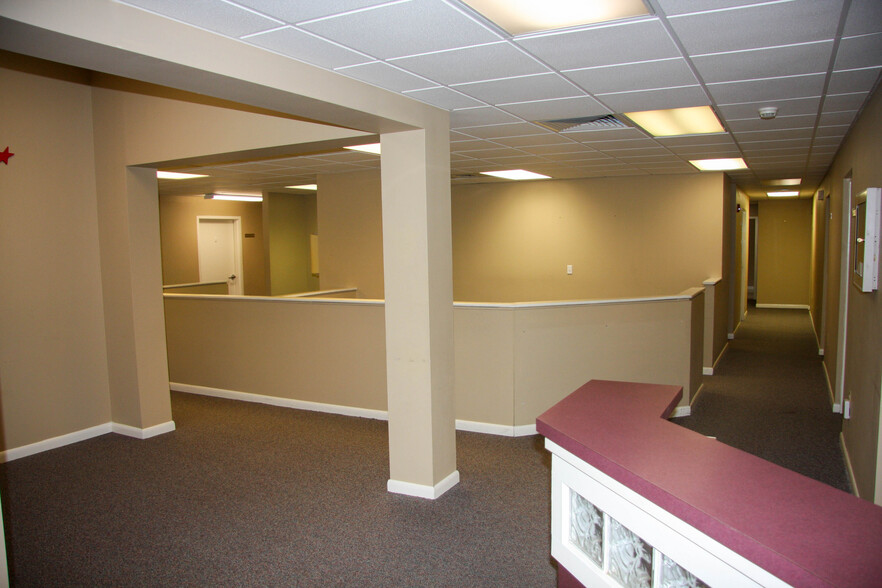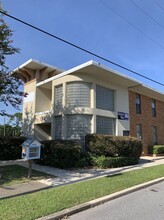
This feature is unavailable at the moment.
We apologize, but the feature you are trying to access is currently unavailable. We are aware of this issue and our team is working hard to resolve the matter.
Please check back in a few minutes. We apologize for the inconvenience.
- LoopNet Team
thank you

Your email has been sent!
1301 Government St
16,054 SF Vacant Light Industrial Building Pensacola, FL 32502 £1,873,968 (£117/SF)



Executive Summary
The main office building is a two-story 8,054 SF (+/-) building, which comes with a newly overlaid roof and 10-year warranty. The first floor is configured with a lobby reception area, 7 private offices, an open bullpen area, 2 restrooms, elevator, and a breakroom. The second floor also has 7 offices, a conference room, 2 restrooms, breakroom, and a large open bullpen area. The warehouse portion of the building is 8,000 SF (+/-) of which 2,609 SF (+/-) is finished conditioned office space comprised of 2 large open conference rooms or meeting rooms, 2 restrooms, breakroom/kitchenette and closets. The remaining warehouse space is 5,391 SF (+/-). There is 1 grade level roll-up door, which measures 12' wide x 12' high with 14' eave height. The warehouse offers 22' center height.
There is direct access to the rear parking lot from the warehouse area. The newly planned and permitted parking lot layout and overlay will be completed by October - the parking lot layout can be found in the attached Photos & Documents. The flat roof over the office was recently overlaid with a new roof coating that comes with a 10-year warranty. There is a well-kept and maintained backup generator on site. This building is also available for lease, see CMLS # 30855353.
This building lies within the City of Pensacola's CRA Urban Overlay District, a recently adopted aesthetic review district that facilitates high quality design for all new development and construction. The surrounding areas are set for development of new single family home properties, with recent demolition of substandard structures.
Property Facts
| Price | £1,873,968 | Rentable Building Area | 16,054 SF |
| Price Per SF | £117 | Number of Floors | 2 |
| Sale Type | Owner User | Year Built | 1965 |
| Property Type | Light Industrial | Parking Ratio | 1.56/1,000 SF |
| Building Class | C | Level Access Doors | 2 |
| Lot Size | 0.71 AC |
| Price | £1,873,968 |
| Price Per SF | £117 |
| Sale Type | Owner User |
| Property Type | Light Industrial |
| Building Class | C |
| Lot Size | 0.71 AC |
| Rentable Building Area | 16,054 SF |
| Number of Floors | 2 |
| Year Built | 1965 |
| Parking Ratio | 1.56/1,000 SF |
| Level Access Doors | 2 |
Amenities
- Reception
- Air Conditioning
Space Availability
- Space
- Size
- Space Use
- Condition
- Available
This 16,054 SF mixed use office warehouse building was the recent headquarters of the United Way of West Florida, located at 1375 W Government Street in Downtown Pensacola. The main office building is a two-story 8,054 SF (+/-) building. The first floor is configured with a lobby reception area, 7 private offices, an open bullpen area, 2 restrooms, elevator, and a breakroom. The second floor also has 7 offices, a conference room, 2 restrooms, breakroom, and a large open bullpen area. The warehouse portion of the building is 8,000 SF (+/-) of which 2,609 SF (+/-) is finished conditioned office space comprised of 2 large open conference rooms or meeting rooms, 2 restrooms, breakroom/kitchenette and closets. The remaining warehouse space is 5,391 SF (+/-). There is 1 grade level roll-up door, which measures 12' wide x 12' high with 14' eave height. The warehouse offers 22' center height. There is direct access to the rear parking lot from the warehouse area. The newly planned and permitted parking lot layout and overlay, which will be built soon, can be found in the attached Photos & Documents. The flat roof over the office is scheduled to be overlaid with a new roof coating that will come with a 10-year warranty. There is a backup generator on site. This building is also for sale, see CMLS # 30860028. This building lies within the City of Pensacola’s CRA Urban Overlay District, a recently adopted aesthetic review district that facilitates high quality design for all new development and construction. The surrounding areas are set for development of new single family home properties, with recent demolition of substandard structures.
This 16,054 SF mixed use office warehouse building was the recent headquarters of the United Way of West Florida, located at 1375 W Government Street in Downtown Pensacola. The main office building is a two-story 8,054 SF (+/-) building. The first floor is configured with a lobby reception area, 7 private offices, an open bullpen area, 2 restrooms, elevator, and a breakroom. The second floor also has 7 offices, a conference room, 2 restrooms, breakroom, and a large open bullpen area. The warehouse portion of the building is 8,000 SF (+/-) of which 2,609 SF (+/-) is finished conditioned office space comprised of 2 large open conference rooms or meeting rooms, 2 restrooms, breakroom/kitchenette and closets. The remaining warehouse space is 5,391 SF (+/-). There is 1 grade level roll-up door, which measures 12' wide x 12' high with 14' eave height. The warehouse offers 22' center height. There is direct access to the rear parking lot from the warehouse area. The newly planned and permitted parking lot layout and overlay, which will be built soon, can be found in the attached Photos & Documents. The flat roof over the office is scheduled to be overlaid with a new roof coating that will come with a 10-year warranty. There is a backup generator on site. This building is also for sale, see CMLS # 30860028. This building lies within the City of Pensacola’s CRA Urban Overlay District, a recently adopted aesthetic review district that facilitates high quality design for all new development and construction. The surrounding areas are set for development of new single family home properties, with recent demolition of substandard structures.
| Space | Size | Space Use | Condition | Available |
| 1st Floor | 4,000-8,090 SF | Light Industrial | Full Build-Out | Now |
| 2nd Floor | 4,000-8,090 SF | Light Industrial | Full Build-Out | Now |
1st Floor
| Size |
| 4,000-8,090 SF |
| Space Use |
| Light Industrial |
| Condition |
| Full Build-Out |
| Available |
| Now |
2nd Floor
| Size |
| 4,000-8,090 SF |
| Space Use |
| Light Industrial |
| Condition |
| Full Build-Out |
| Available |
| Now |
1st Floor
| Size | 4,000-8,090 SF |
| Space Use | Light Industrial |
| Condition | Full Build-Out |
| Available | Now |
This 16,054 SF mixed use office warehouse building was the recent headquarters of the United Way of West Florida, located at 1375 W Government Street in Downtown Pensacola. The main office building is a two-story 8,054 SF (+/-) building. The first floor is configured with a lobby reception area, 7 private offices, an open bullpen area, 2 restrooms, elevator, and a breakroom. The second floor also has 7 offices, a conference room, 2 restrooms, breakroom, and a large open bullpen area. The warehouse portion of the building is 8,000 SF (+/-) of which 2,609 SF (+/-) is finished conditioned office space comprised of 2 large open conference rooms or meeting rooms, 2 restrooms, breakroom/kitchenette and closets. The remaining warehouse space is 5,391 SF (+/-). There is 1 grade level roll-up door, which measures 12' wide x 12' high with 14' eave height. The warehouse offers 22' center height. There is direct access to the rear parking lot from the warehouse area. The newly planned and permitted parking lot layout and overlay, which will be built soon, can be found in the attached Photos & Documents. The flat roof over the office is scheduled to be overlaid with a new roof coating that will come with a 10-year warranty. There is a backup generator on site. This building is also for sale, see CMLS # 30860028. This building lies within the City of Pensacola’s CRA Urban Overlay District, a recently adopted aesthetic review district that facilitates high quality design for all new development and construction. The surrounding areas are set for development of new single family home properties, with recent demolition of substandard structures.
2nd Floor
| Size | 4,000-8,090 SF |
| Space Use | Light Industrial |
| Condition | Full Build-Out |
| Available | Now |
This 16,054 SF mixed use office warehouse building was the recent headquarters of the United Way of West Florida, located at 1375 W Government Street in Downtown Pensacola. The main office building is a two-story 8,054 SF (+/-) building. The first floor is configured with a lobby reception area, 7 private offices, an open bullpen area, 2 restrooms, elevator, and a breakroom. The second floor also has 7 offices, a conference room, 2 restrooms, breakroom, and a large open bullpen area. The warehouse portion of the building is 8,000 SF (+/-) of which 2,609 SF (+/-) is finished conditioned office space comprised of 2 large open conference rooms or meeting rooms, 2 restrooms, breakroom/kitchenette and closets. The remaining warehouse space is 5,391 SF (+/-). There is 1 grade level roll-up door, which measures 12' wide x 12' high with 14' eave height. The warehouse offers 22' center height. There is direct access to the rear parking lot from the warehouse area. The newly planned and permitted parking lot layout and overlay, which will be built soon, can be found in the attached Photos & Documents. The flat roof over the office is scheduled to be overlaid with a new roof coating that will come with a 10-year warranty. There is a backup generator on site. This building is also for sale, see CMLS # 30860028. This building lies within the City of Pensacola’s CRA Urban Overlay District, a recently adopted aesthetic review district that facilitates high quality design for all new development and construction. The surrounding areas are set for development of new single family home properties, with recent demolition of substandard structures.
PROPERTY TAXES
| Parcel Number | 00-0S-00-9080-001-123 | Improvements Assessment | £525,925 (2023) |
| Land Assessment | £173,367 (2023) | Total Assessment | £699,291 (2023) |
PROPERTY TAXES
zoning
| Zoning Code | C3 (COMMERCIAL ZONING DISTRICT (RETAIL & DOWNTOWN COMMERCIAL/WHOLESALE AND LIGHT INDUSTRY)) |
| C3 (COMMERCIAL ZONING DISTRICT (RETAIL & DOWNTOWN COMMERCIAL/WHOLESALE AND LIGHT INDUSTRY)) |
Presented by

1301 Government St
Hmm, there seems to have been an error sending your message. Please try again.
Thanks! Your message was sent.





