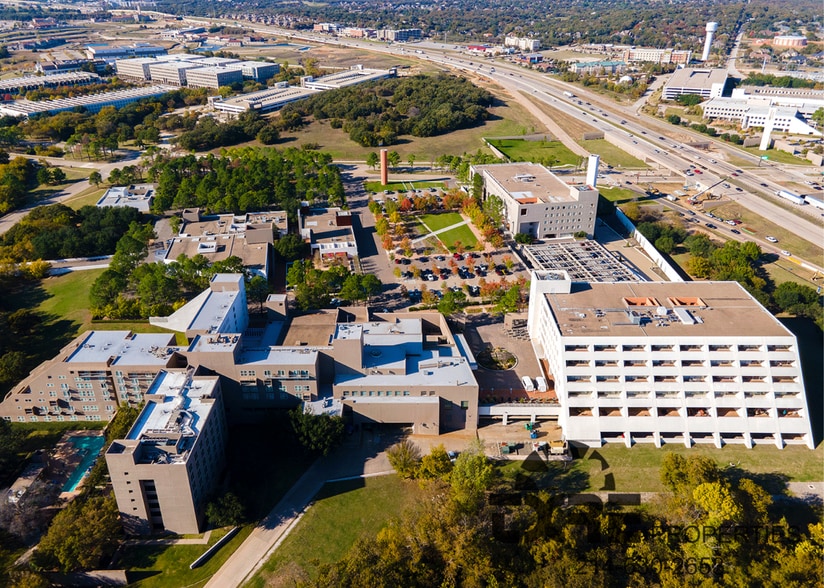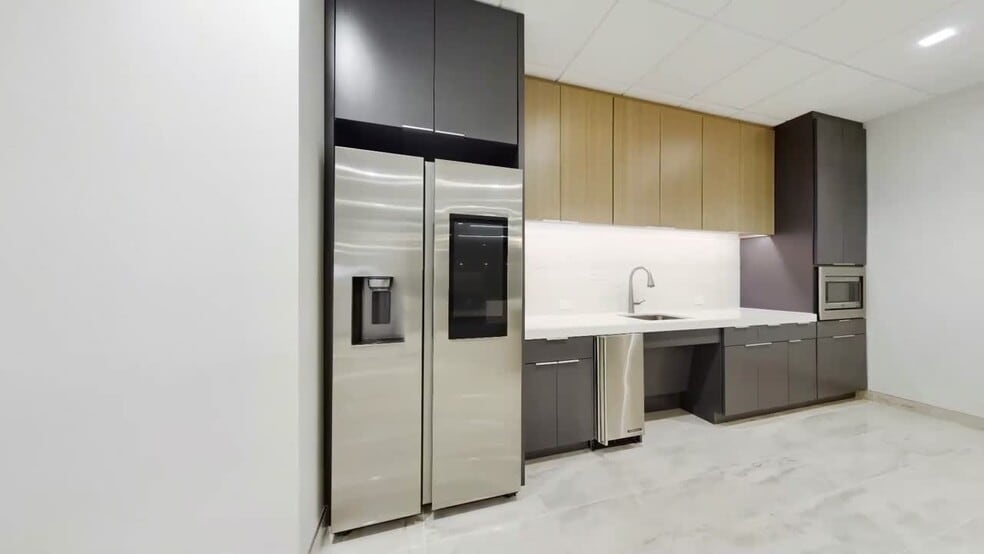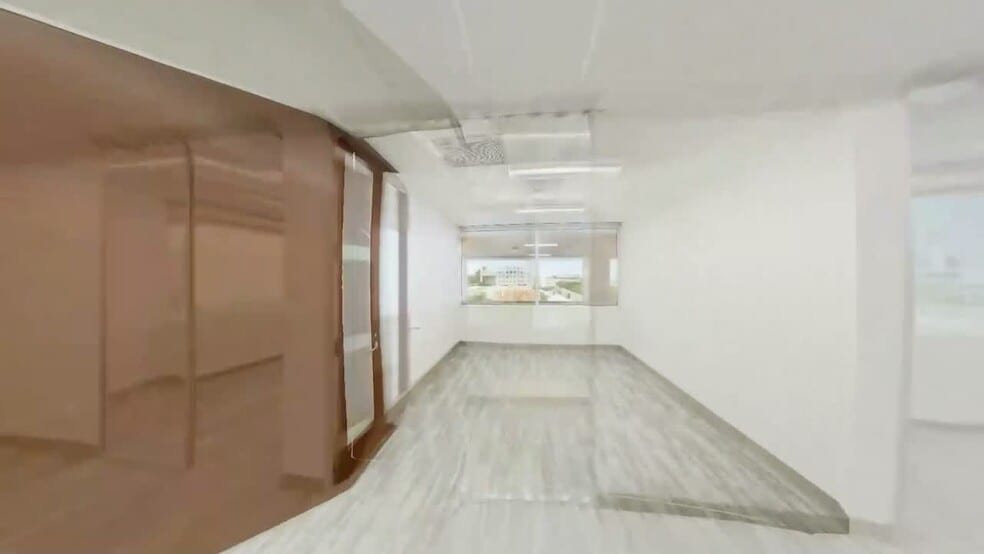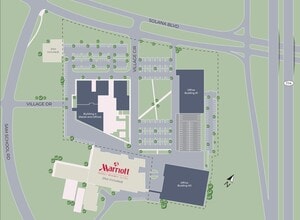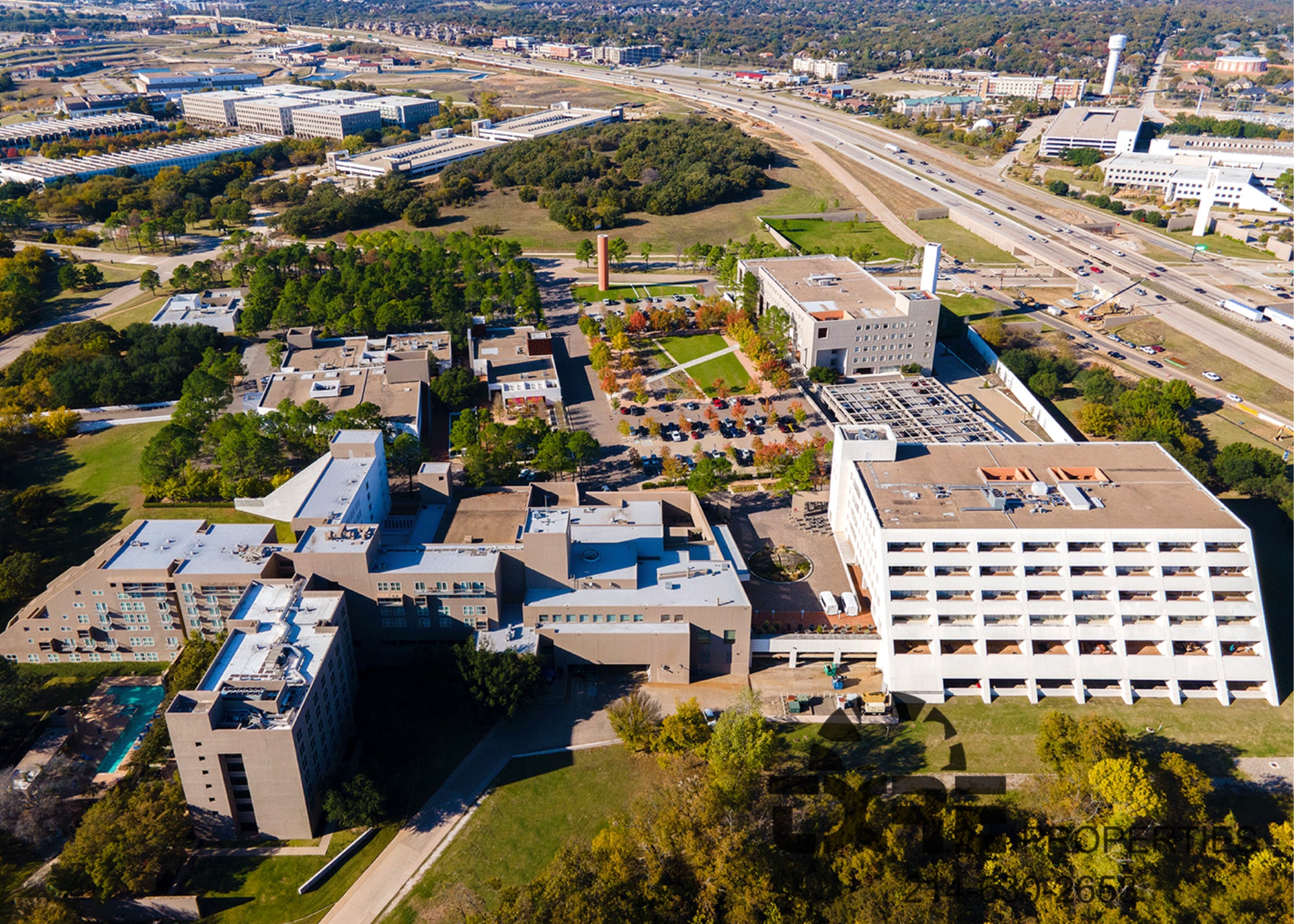Your email has been sent.
PARK HIGHLIGHTS
- Recently upgraded buildings on a thoughtfully landscaped master-planned community offering move-in-ready suites alongside sought-after amenities.
- Get a workout in at the state-of-the-art fitness facility, unwind on the picturesque trails, and grab a bite at one of the three on-site restaurants.
- Host an in-person or virtual meeting in the tech-enhanced conference center while visitors stay at the newly renovated on-campus Marriott Hotel.
- Minutes to Southlake Town Square, a nationally recognized open-air lifestyle shopping district, and Westlake Entrada, an 85-acre mixed-use project.
- Easily accessible with below-grade parking, direct access to SH 114, eight minutes Route 377 and DFW International Airport, and 12 minutes to I-35.
- Up to 60,000 square feet of contiguous space.
PARK FACTS
ALL AVAILABLE SPACES(16)
Display Rent as
- SPACE
- SIZE
- TERM
- RATE
- USE
- CONDITION
- AVAILABLE
Suite 1100 offers 2 reception area, 3 conference rooms, 1 break rooms, 9 private offices, 4 huddle rooms, 1 employee lounge, 4 storage rooms, 4 work stations, and many bullpen areas.
- Lease rate does not include utilities, property expenses or building services
- Mostly Open Floor Plan Layout
- 6 Private Offices
- 4 Workstations
- Reception Area
- Secure Storage
- Fully Fit-Out as Standard Office
- Fits 56 - 178 People
- 3 Conference Rooms
- Space is in Excellent Condition
- Private Restrooms
4 Private Offices, Open Office Area, Break Room, Conference Room
- Lease rate does not include utilities, property expenses or building services
- 4 Private Offices
- 1 Workstation
- Fits 7 - 20 People
- 1 Conference Room
- Space is in Excellent Condition
Spec Suite Under Construction! 5 Private offices, Open Office Area, Conference Room, Reception, Break Room
- Lease rate does not include utilities, property expenses or building services
- 5 Private Offices
- Reception Area
- Fits 11 - 33 People
- 1 Conference Room
Reception Area, Conference Room, 5 Private Offices, Break Room, Open Office Area
- Lease rate does not include utilities, property expenses or building services
- 1 Conference Room
- Fits 9 - 29 People
- Reception Area
Spec Suite under construction! 5 Private Offices, Conference Room, Break Room, Storage Closet, Large Open Office/Bullpen areas. Conceptual plans attached.
- Lease rate does not include utilities, property expenses or building services
- 5 Private Offices
- Space is in Excellent Condition
- Fits 14 - 45 People
- 1 Conference Room
Suite 1300 is a full floor opportunity that offers 9 private offices, 2 conference rooms, 1 huddle room, 2 phone rooms, 5 storage rooms, a break room, 3 workstations, private restrooms and large bullpen areas.
- Lease rate does not include utilities, property expenses or building services
- Mostly Open Floor Plan Layout
- 9 Private Offices
- 2 Workstations
- Private Restrooms
- Fully Fit-Out as Standard Office
- Fits 77 - 245 People
- 2 Conference Rooms
- Space is in Excellent Condition
- Secure Storage
13 offices, training room, reception, entry, open area for workstations, breakroom, and a storage
- Lease rate does not include utilities, property expenses or building services
- Fits 14 - 44 People
- 1 Conference Room
- Central Air Conditioning
- Kitchen
- Fully Carpeted
- Natural Light
- Fully Fit-Out as Standard Office
- 13 Private Offices
- Space is in Excellent Condition
- Reception Area
- Wi-Fi Connectivity
- Suspended Ceilings
Existing plan is open with a private office, conference room, and break room. See brochures for conceptual plans.
- Lease rate does not include utilities, property expenses or building services
- Fits 9 - 29 People
- 1 Conference Room
- Finished Ceilings: 13 ft
- Central Air Conditioning
- Kitchen
- Fully Carpeted
- Natural Light
- Mostly Open Floor Plan Layout
- 2 Private Offices
- 15 Workstations
- Can be combined with additional space(s) for up to 8,133 sq ft of adjacent space
- Reception Area
- Wi-Fi Connectivity
- Suspended Ceilings
Spec Suite with seven offices, conference, break, reception, and open spaces for 10-15 work stations. https://tour.giraffe360.com/plazaatsolana-suite1545/
- Lease rate does not include utilities, property expenses or building services
- 7 Private Offices
- 15 Workstations
- Central Air Conditioning
- Kitchen
- Fully Carpeted
- Natural Light
- Fits 12 - 37 People
- 1 Conference Room
- Can be combined with additional space(s) for up to 8,133 sq ft of adjacent space
- Reception Area
- Wi-Fi Connectivity
- Suspended Ceilings
| Space | Size | Term | Rate | Space Use | Condition | Available |
| 1st Floor, Ste 1100 | 22,196 sq ft | 5-10 Years | £20.20 /sq ft pa £1.68 /sq ft pcm £448,288 pa £37,357 pcm | Office | Full Fit-Out | Now |
| 1st Floor, Ste Spec Suite 1110 | 2,470 sq ft | 5-10 Years | £20.20 /sq ft pa £1.68 /sq ft pcm £49,886 pa £4,157 pcm | Office | Spec Suite | Now |
| 2nd Floor, Ste Spec Suite 1220 | 4,080 sq ft | 5 Years | £20.20 /sq ft pa £1.68 /sq ft pcm £82,403 pa £6,867 pcm | Office | Spec Suite | Now |
| 2nd Floor, Ste Spec Suite 1230 | 3,502 sq ft | 5 Years | £20.20 /sq ft pa £1.68 /sq ft pcm £70,729 pa £5,894 pcm | Office | Spec Suite | Now |
| 2nd Floor, Ste Spec Suite 1240 | 5,545 sq ft | 5 Years | £20.20 /sq ft pa £1.68 /sq ft pcm £111,991 pa £9,333 pcm | Office | Spec Suite | Now |
| 3rd Floor, Ste 1300 | 30,562 sq ft | 5 Years | £20.20 /sq ft pa £1.68 /sq ft pcm £617,255 pa £51,438 pcm | Office | Full Fit-Out | Now |
| 4th Floor, Ste 1400 | 5,430 sq ft | Negotiable | £20.20 /sq ft pa £1.68 /sq ft pcm £109,669 pa £9,139 pcm | Office | Full Fit-Out | Now |
| 5th Floor, Ste 1550 | 3,550 sq ft | Negotiable | £20.20 /sq ft pa £1.68 /sq ft pcm £71,699 pa £5,975 pcm | Office | Spec Suite | Now |
| 5th Floor, Ste Spec Suite 1545 | 4,583 sq ft | Negotiable | £20.20 /sq ft pa £1.68 /sq ft pcm £92,562 pa £7,713 pcm | Office | Spec Suite | Now |
1301 Solana Blvd - 1st Floor - Ste 1100
1301 Solana Blvd - 1st Floor - Ste Spec Suite 1110
1301 Solana Blvd - 2nd Floor - Ste Spec Suite 1220
1301 Solana Blvd - 2nd Floor - Ste Spec Suite 1230
1301 Solana Blvd - 2nd Floor - Ste Spec Suite 1240
1301 Solana Blvd - 3rd Floor - Ste 1300
1301 Solana Blvd - 4th Floor - Ste 1400
1301 Solana Blvd - 5th Floor - Ste 1550
1301 Solana Blvd - 5th Floor - Ste Spec Suite 1545
- SPACE
- SIZE
- TERM
- RATE
- USE
- CONDITION
- AVAILABLE
Retail with lots of reusable equipment left over. Full-service kitchen with restrooms, first-floor space, multiple entries. The retail location is in the middle of a Class AA, 350,000 RSF campus that is 96% leased currently.
- Lease rate does not include utilities, property expenses or building services
- Highly Desirable End Cap Space
- Central Air Conditioning
- Private Restrooms
- High Ceilings
- Finished Ceilings: 10 ft
- Fully Fit-Out as a Restaurant or Café Space
- Space is in Excellent Condition
- Kitchen
- Wi-Fi Connectivity
- After Hours HVAC Available
- Wooden Floors
Space offers large conference room, open work space, 2 smaller private offices and one large private office.
- Lease rate does not include utilities, property expenses or building services
- 3 Private Offices
- Wi-Fi Connectivity
- Suspended Ceilings
- After Hours HVAC Available
- Open Floor Plan Layout
- 1 Conference Room
- Fully Carpeted
- Natural Light
- Open-Plan
| Space | Size | Term | Rate | Space Use | Condition | Available |
| 1st Floor, Ste 4116 | 2,000 sq ft | 1-10 Years | Upon Application Upon Application Upon Application Upon Application | Retail | Full Fit-Out | Now |
| 2nd Floor, Ste 4207 | 2,061 sq ft | 3-10 Years | £20.20 /sq ft pa £1.68 /sq ft pcm £41,626 pa £3,469 pcm | Office | Shell And Core | Now |
1301 Solana Blvd - 1st Floor - Ste 4116
1301 Solana Blvd - 2nd Floor - Ste 4207
- SPACE
- SIZE
- TERM
- RATE
- USE
- CONDITION
- AVAILABLE
5 Private Offices, Conference Room, Open Office Area, Server Room, Storage Room, IT Closet - Conceptual Plans and As-Builts are Attached.
- Lease rate does not include utilities, property expenses or building services
- Fits 19 - 59 People
- 1 Conference Room
- Space is in Excellent Condition
- Fully Fit-Out as Standard Office
- 5 Private Offices
- 1 Workstation
- Secure Storage
Spec Suite 2220 is 2,712 RSF and has Reception Area, 4 Private Offices, Break Room, IT Room, and Open Office Area. Virtual Tour - https://tour.giraffe360.com/Solana-SpecSuite2220/
- Lease rate does not include utilities, property expenses or building services
- Fits 7 - 22 People
- Space is in Excellent Condition
- Secure Storage
- Fully Fit-Out as Standard Office
- 4 Private Offices
- Reception Area
Suite 2350 offers a reception area, 4 private offices, a conference room, and break room
- Lease rate does not include utilities, property expenses or building services
- 4 Private Offices
- 1 Workstation
- Fits 7 - 20 People
- 1 Conference Room
Brand new spec suite featuring six private offices, a large conference room, bullpen, kitchen, and reception.
- Lease rate does not include utilities, property expenses or building services
- 6 Private Offices
- 6 Workstations
- Can be combined with additional space(s) for up to 7,841 sq ft of adjacent space
- Reception Area
- Wi-Fi Connectivity
- Fully Carpeted
- Natural Light
- Fits 9 - 27 People
- 1 Conference Room
- Finished Ceilings: 9 ft
- Central Air Conditioning
- Kitchen
- Lift Access
- Suspended Ceilings
- DIRECT ELEVATOR EXPOSURE
Brand New Spec Suite. Reception Area, Conference Room, Huddle Room, Storage/Copy/IT Room, Kitchen with Island, 4 Private Offices. https://tour.giraffe360.com/solana-suite2330/
- Lease rate does not include utilities, property expenses or building services
- 4 Private Offices
- Finished Ceilings: 9 ft
- Central Air Conditioning
- Kitchen
- Lift Access
- Suspended Ceilings
- Fits 12 - 37 People
- 1 Conference Room
- Can be combined with additional space(s) for up to 7,841 sq ft of adjacent space
- Reception Area
- Wi-Fi Connectivity
- Fully Carpeted
- Natural Light
| Space | Size | Term | Rate | Space Use | Condition | Available |
| 2nd Floor, Ste 2220 | 7,311 sq ft | Negotiable | £20.20 /sq ft pa £1.68 /sq ft pcm £147,659 pa £12,305 pcm | Office | Full Fit-Out | Now |
| 2nd Floor, Ste Spec Suite 2220 | 2,712 sq ft | 5 Years | £20.20 /sq ft pa £1.68 /sq ft pcm £54,774 pa £4,564 pcm | Office | Full Fit-Out | Now |
| 3rd Floor, Ste 2350 | 2,443 sq ft | 3 Years | £20.20 /sq ft pa £1.68 /sq ft pcm £49,341 pa £4,112 pcm | Office | - | 26/03/2026 |
| 3rd Floor, Ste Spec Suite 2325 | 3,295 sq ft | 3-10 Years | £20.20 /sq ft pa £1.68 /sq ft pcm £66,548 pa £5,546 pcm | Office | Spec Suite | Now |
| 3rd Floor, Ste Spec Suite 2330 | 4,546 sq ft | 3-10 Years | £20.20 /sq ft pa £1.68 /sq ft pcm £91,815 pa £7,651 pcm | Office | Spec Suite | Now |
1301 Solana Blvd - 2nd Floor - Ste 2220
1301 Solana Blvd - 2nd Floor - Ste Spec Suite 2220
1301 Solana Blvd - 3rd Floor - Ste 2350
1301 Solana Blvd - 3rd Floor - Ste Spec Suite 2325
1301 Solana Blvd - 3rd Floor - Ste Spec Suite 2330
1301 Solana Blvd - 1st Floor - Ste 1100
| Size | 22,196 sq ft |
| Term | 5-10 Years |
| Rate | £20.20 /sq ft pa |
| Space Use | Office |
| Condition | Full Fit-Out |
| Available | Now |
Suite 1100 offers 2 reception area, 3 conference rooms, 1 break rooms, 9 private offices, 4 huddle rooms, 1 employee lounge, 4 storage rooms, 4 work stations, and many bullpen areas.
- Lease rate does not include utilities, property expenses or building services
- Fully Fit-Out as Standard Office
- Mostly Open Floor Plan Layout
- Fits 56 - 178 People
- 6 Private Offices
- 3 Conference Rooms
- 4 Workstations
- Space is in Excellent Condition
- Reception Area
- Private Restrooms
- Secure Storage
1301 Solana Blvd - 1st Floor - Ste Spec Suite 1110
| Size | 2,470 sq ft |
| Term | 5-10 Years |
| Rate | £20.20 /sq ft pa |
| Space Use | Office |
| Condition | Spec Suite |
| Available | Now |
4 Private Offices, Open Office Area, Break Room, Conference Room
- Lease rate does not include utilities, property expenses or building services
- Fits 7 - 20 People
- 4 Private Offices
- 1 Conference Room
- 1 Workstation
- Space is in Excellent Condition
1301 Solana Blvd - 2nd Floor - Ste Spec Suite 1220
| Size | 4,080 sq ft |
| Term | 5 Years |
| Rate | £20.20 /sq ft pa |
| Space Use | Office |
| Condition | Spec Suite |
| Available | Now |
Spec Suite Under Construction! 5 Private offices, Open Office Area, Conference Room, Reception, Break Room
- Lease rate does not include utilities, property expenses or building services
- Fits 11 - 33 People
- 5 Private Offices
- 1 Conference Room
- Reception Area
1301 Solana Blvd - 2nd Floor - Ste Spec Suite 1230
| Size | 3,502 sq ft |
| Term | 5 Years |
| Rate | £20.20 /sq ft pa |
| Space Use | Office |
| Condition | Spec Suite |
| Available | Now |
Reception Area, Conference Room, 5 Private Offices, Break Room, Open Office Area
- Lease rate does not include utilities, property expenses or building services
- Fits 9 - 29 People
- 1 Conference Room
- Reception Area
1301 Solana Blvd - 2nd Floor - Ste Spec Suite 1240
| Size | 5,545 sq ft |
| Term | 5 Years |
| Rate | £20.20 /sq ft pa |
| Space Use | Office |
| Condition | Spec Suite |
| Available | Now |
Spec Suite under construction! 5 Private Offices, Conference Room, Break Room, Storage Closet, Large Open Office/Bullpen areas. Conceptual plans attached.
- Lease rate does not include utilities, property expenses or building services
- Fits 14 - 45 People
- 5 Private Offices
- 1 Conference Room
- Space is in Excellent Condition
1301 Solana Blvd - 3rd Floor - Ste 1300
| Size | 30,562 sq ft |
| Term | 5 Years |
| Rate | £20.20 /sq ft pa |
| Space Use | Office |
| Condition | Full Fit-Out |
| Available | Now |
Suite 1300 is a full floor opportunity that offers 9 private offices, 2 conference rooms, 1 huddle room, 2 phone rooms, 5 storage rooms, a break room, 3 workstations, private restrooms and large bullpen areas.
- Lease rate does not include utilities, property expenses or building services
- Fully Fit-Out as Standard Office
- Mostly Open Floor Plan Layout
- Fits 77 - 245 People
- 9 Private Offices
- 2 Conference Rooms
- 2 Workstations
- Space is in Excellent Condition
- Private Restrooms
- Secure Storage
1301 Solana Blvd - 4th Floor - Ste 1400
| Size | 5,430 sq ft |
| Term | Negotiable |
| Rate | £20.20 /sq ft pa |
| Space Use | Office |
| Condition | Full Fit-Out |
| Available | Now |
13 offices, training room, reception, entry, open area for workstations, breakroom, and a storage
- Lease rate does not include utilities, property expenses or building services
- Fully Fit-Out as Standard Office
- Fits 14 - 44 People
- 13 Private Offices
- 1 Conference Room
- Space is in Excellent Condition
- Central Air Conditioning
- Reception Area
- Kitchen
- Wi-Fi Connectivity
- Fully Carpeted
- Suspended Ceilings
- Natural Light
1301 Solana Blvd - 5th Floor - Ste 1550
| Size | 3,550 sq ft |
| Term | Negotiable |
| Rate | £20.20 /sq ft pa |
| Space Use | Office |
| Condition | Spec Suite |
| Available | Now |
Existing plan is open with a private office, conference room, and break room. See brochures for conceptual plans.
- Lease rate does not include utilities, property expenses or building services
- Mostly Open Floor Plan Layout
- Fits 9 - 29 People
- 2 Private Offices
- 1 Conference Room
- 15 Workstations
- Finished Ceilings: 13 ft
- Can be combined with additional space(s) for up to 8,133 sq ft of adjacent space
- Central Air Conditioning
- Reception Area
- Kitchen
- Wi-Fi Connectivity
- Fully Carpeted
- Suspended Ceilings
- Natural Light
1301 Solana Blvd - 5th Floor - Ste Spec Suite 1545
| Size | 4,583 sq ft |
| Term | Negotiable |
| Rate | £20.20 /sq ft pa |
| Space Use | Office |
| Condition | Spec Suite |
| Available | Now |
Spec Suite with seven offices, conference, break, reception, and open spaces for 10-15 work stations. https://tour.giraffe360.com/plazaatsolana-suite1545/
- Lease rate does not include utilities, property expenses or building services
- Fits 12 - 37 People
- 7 Private Offices
- 1 Conference Room
- 15 Workstations
- Can be combined with additional space(s) for up to 8,133 sq ft of adjacent space
- Central Air Conditioning
- Reception Area
- Kitchen
- Wi-Fi Connectivity
- Fully Carpeted
- Suspended Ceilings
- Natural Light
1301 Solana Blvd - 1st Floor - Ste 4116
| Size | 2,000 sq ft |
| Term | 1-10 Years |
| Rate | Upon Application |
| Space Use | Retail |
| Condition | Full Fit-Out |
| Available | Now |
Retail with lots of reusable equipment left over. Full-service kitchen with restrooms, first-floor space, multiple entries. The retail location is in the middle of a Class AA, 350,000 RSF campus that is 96% leased currently.
- Lease rate does not include utilities, property expenses or building services
- Fully Fit-Out as a Restaurant or Café Space
- Highly Desirable End Cap Space
- Space is in Excellent Condition
- Central Air Conditioning
- Kitchen
- Private Restrooms
- Wi-Fi Connectivity
- High Ceilings
- After Hours HVAC Available
- Finished Ceilings: 10 ft
- Wooden Floors
1301 Solana Blvd - 2nd Floor - Ste 4207
| Size | 2,061 sq ft |
| Term | 3-10 Years |
| Rate | £20.20 /sq ft pa |
| Space Use | Office |
| Condition | Shell And Core |
| Available | Now |
Space offers large conference room, open work space, 2 smaller private offices and one large private office.
- Lease rate does not include utilities, property expenses or building services
- Open Floor Plan Layout
- 3 Private Offices
- 1 Conference Room
- Wi-Fi Connectivity
- Fully Carpeted
- Suspended Ceilings
- Natural Light
- After Hours HVAC Available
- Open-Plan
1301 Solana Blvd - 2nd Floor - Ste 2220
| Size | 7,311 sq ft |
| Term | Negotiable |
| Rate | £20.20 /sq ft pa |
| Space Use | Office |
| Condition | Full Fit-Out |
| Available | Now |
5 Private Offices, Conference Room, Open Office Area, Server Room, Storage Room, IT Closet - Conceptual Plans and As-Builts are Attached.
- Lease rate does not include utilities, property expenses or building services
- Fully Fit-Out as Standard Office
- Fits 19 - 59 People
- 5 Private Offices
- 1 Conference Room
- 1 Workstation
- Space is in Excellent Condition
- Secure Storage
1301 Solana Blvd - 2nd Floor - Ste Spec Suite 2220
| Size | 2,712 sq ft |
| Term | 5 Years |
| Rate | £20.20 /sq ft pa |
| Space Use | Office |
| Condition | Full Fit-Out |
| Available | Now |
Spec Suite 2220 is 2,712 RSF and has Reception Area, 4 Private Offices, Break Room, IT Room, and Open Office Area. Virtual Tour - https://tour.giraffe360.com/Solana-SpecSuite2220/
- Lease rate does not include utilities, property expenses or building services
- Fully Fit-Out as Standard Office
- Fits 7 - 22 People
- 4 Private Offices
- Space is in Excellent Condition
- Reception Area
- Secure Storage
1301 Solana Blvd - 3rd Floor - Ste 2350
| Size | 2,443 sq ft |
| Term | 3 Years |
| Rate | £20.20 /sq ft pa |
| Space Use | Office |
| Condition | - |
| Available | 26/03/2026 |
Suite 2350 offers a reception area, 4 private offices, a conference room, and break room
- Lease rate does not include utilities, property expenses or building services
- Fits 7 - 20 People
- 4 Private Offices
- 1 Conference Room
- 1 Workstation
1301 Solana Blvd - 3rd Floor - Ste Spec Suite 2325
| Size | 3,295 sq ft |
| Term | 3-10 Years |
| Rate | £20.20 /sq ft pa |
| Space Use | Office |
| Condition | Spec Suite |
| Available | Now |
Brand new spec suite featuring six private offices, a large conference room, bullpen, kitchen, and reception.
- Lease rate does not include utilities, property expenses or building services
- Fits 9 - 27 People
- 6 Private Offices
- 1 Conference Room
- 6 Workstations
- Finished Ceilings: 9 ft
- Can be combined with additional space(s) for up to 7,841 sq ft of adjacent space
- Central Air Conditioning
- Reception Area
- Kitchen
- Wi-Fi Connectivity
- Lift Access
- Fully Carpeted
- Suspended Ceilings
- Natural Light
- DIRECT ELEVATOR EXPOSURE
1301 Solana Blvd - 3rd Floor - Ste Spec Suite 2330
| Size | 4,546 sq ft |
| Term | 3-10 Years |
| Rate | £20.20 /sq ft pa |
| Space Use | Office |
| Condition | Spec Suite |
| Available | Now |
Brand New Spec Suite. Reception Area, Conference Room, Huddle Room, Storage/Copy/IT Room, Kitchen with Island, 4 Private Offices. https://tour.giraffe360.com/solana-suite2330/
- Lease rate does not include utilities, property expenses or building services
- Fits 12 - 37 People
- 4 Private Offices
- 1 Conference Room
- Finished Ceilings: 9 ft
- Can be combined with additional space(s) for up to 7,841 sq ft of adjacent space
- Central Air Conditioning
- Reception Area
- Kitchen
- Wi-Fi Connectivity
- Lift Access
- Fully Carpeted
- Suspended Ceilings
- Natural Light
MATTERPORT 3D TOUR
SITE PLAN
PARK OVERVIEW
The Plaza at Solana is a 233-acre master-planned corporate campus development located in the thriving neighborhood of Westlake at the heart of the DFW metroplex. Combining world-class architecture, desirable amenities, and a park-like environment, The Plaza at Solana provides the ideal office destination. Built in harmony with the rolling topography and designed to accommodate innovative companies, Solana's unique properties offer a wide range of floor plans to accommodate businesses of any size with up to 60,000 square feet of contiguous space available. The Plaza at Solana understands how the perfect alignment of work and life ignites the entrepreneurial spirit and ingenuity of today's workforce. Peaceful reflection gardens and a 2.5-mile walking trail are within steps of the bustling business centers. The state-of-the-art Larry North Fitness Center offers an extensive list of wellness amenities, including sports courts, swimming pools, and massage therapists. The Plaza at Solana's on-site restaurants and hotel provide everything employees need, on and off the clock. Located midway between Dallas and Fort Worth and eight minutes away from DFW International Airport, The Plaza at Solana possesses the ultimate corporate address.
- Conferencing Facility
- Courtyard
- Freeway Visibility
- Property Manager on Site
- Restaurant
- Signage
PARK BROCHURE
ABOUT WESTLAKE/GRAPEVINE
Westlake and Grapevine are defined by large, expansive corporate campuses very similar to areas such as Plano and Frisco. Located 10 miles northwest from D/FW Airport, Westlake and Grapevine are parts of the metroplex where firms are looking to expand their footprints and add headcount.
The profile of buildings in this area is bifurcated by size: Most new development since 2010 is around 10,000 square feet, while major build-to-suit campuses are 150,000 square feet or greater. Available land, proximity to a major airport, and access points to key highways make Westlake and Grapevine desirable locations for tenants. The tenant base includes financial services, real estate, and technology companies, as well as firms in IT, data warehousing, and telecommunications.
Highway 114 is the primary highway running northwest from D/FW Airport. The area is near the geographic center between Dallas and Fort Worth, making commuting from either side feasible. Firms draw from a deep talent pool in nearby affluent cities such as Grapevine, Colleyville, Southlake, and Trophy Club.
Despite elevated construction in recent years, a strong local economy and favorable demographics have enabled rent growth to appreciate beyond the D-FW norm. Rent levels are comparable to office centers along LBJ Freeway, Addison, and The Galleria.
LETTING TEAM
Kolby Dickerson, Vice President
In his nine years at TXRE Properties he has been integral to the growth of the portfolio that now encompasses over seven million square feet throughout DFW. He has been the top producer at TXRE Properties during his tenure and continually works with the rest of the team to ensure year over year growth for all aspects of TXRE Properties. Kolby attended Texas Tech University and graduated with a Bachelor of Business Administration in Finance with a concentration in Real Estate.
Samuel Davis, Market Director
ABOUT THE OWNER
OTHER PROPERTIES IN THE TXRE PROPERTIES, LLC PORTFOLIO
Presented by

The Plaza at Solana | Westlake, TX 76262
Hmm, there seems to have been an error sending your message. Please try again.
Thanks! Your message was sent.
