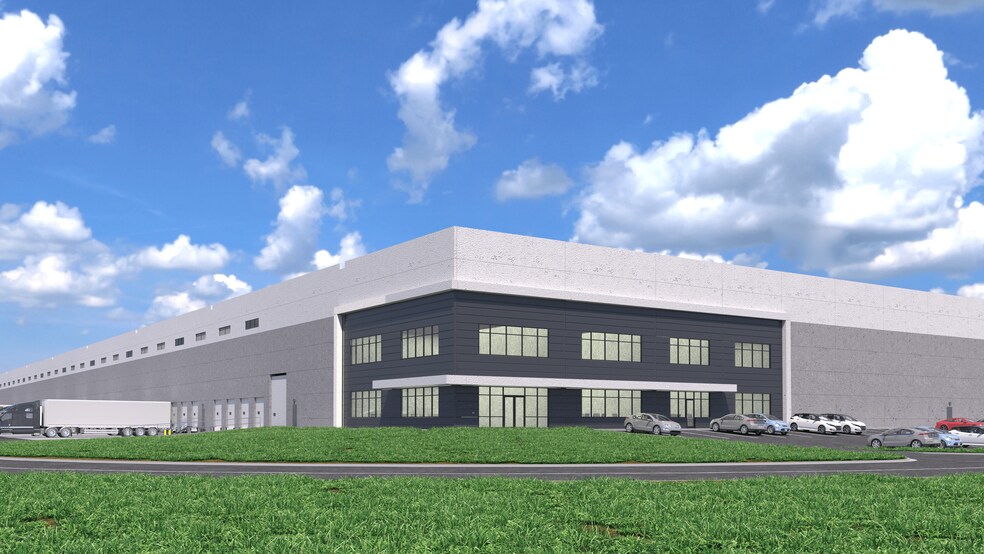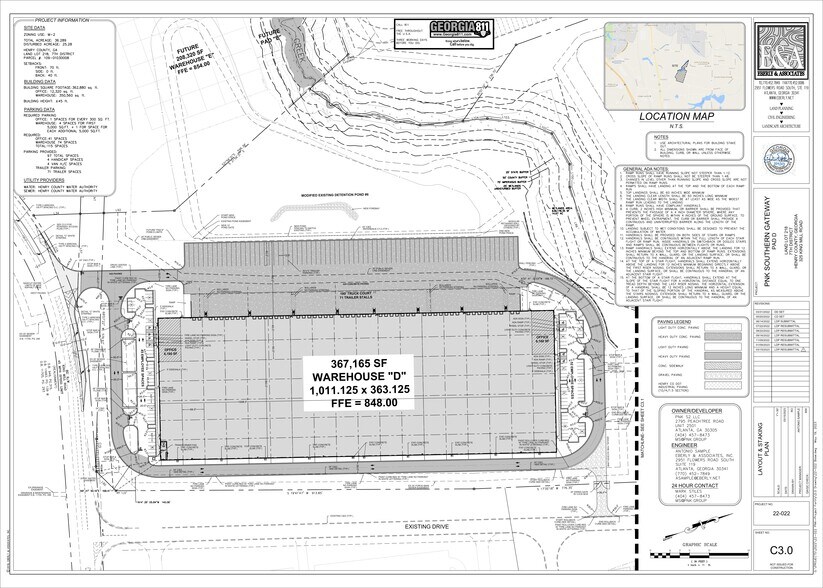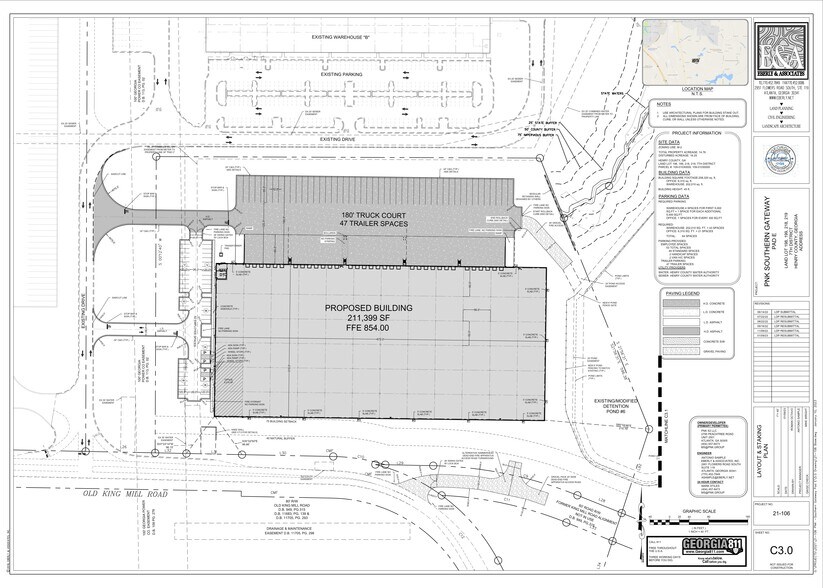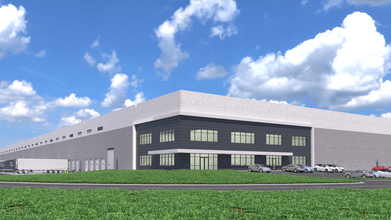
This feature is unavailable at the moment.
We apologize, but the feature you are trying to access is currently unavailable. We are aware of this issue and our team is working hard to resolve the matter.
Please check back in a few minutes. We apologize for the inconvenience.
- LoopNet Team
thank you

Your email has been sent!
PNK Park Southern Gateway Mcdonough, GA 30252
211,399 - 1,798,390 SF of Industrial Space Available



Park Highlights
- Ideally located with easy access to the highway
PARK FACTS
| Min. Divisible | 211,399 SF | Park Type | Industrial Park |
| Min. Divisible | 211,399 SF |
| Park Type | Industrial Park |
all available spaces(3)
Display Rent as
- Space
- Size
- Term
- Rent
- Space Use
- Condition
- Available
| Space | Size | Term | Rent | Space Use | Condition | Available |
| 1st Floor | 367,165 SF | Negotiable | Upon Application Upon Application Upon Application Upon Application Upon Application Upon Application | Industrial | - | 01/06/2026 |
325 King Mill Rd - 1st Floor
- Space
- Size
- Term
- Rent
- Space Use
- Condition
- Available
CONFIGURATION: Cross dock AVAILABLE SF: 1,219,826 SF Expandable to 1,532,301 OFFICE SF: BTS DIMENSIONS: 620'D x 1,960'W CLEAR HEIGHT: 40' TRUCK PARKING: 296 (expandable to 360) AUTO PARKING: 784 DOCK DOORS: 209 (9’ x 10’, 101 equipped with 40,000 lb mechanical pit levelers) DRIVE-IN DOORS: 4 (14' x 17') COLUMN SPACING: 50’x 56’ with 60’ speed bay (precast concrete columns, can support 8-ton crane) TRUCK COURT DEPTH: 190’ truck court with concrete apron SLAB: 8” reinforced slab, 4000 psi ROOF: 60 mil TPO mechanically fastened, R-25 insulation SPRINKLER: ESFR with K-25.2 sprinkler heads ELECTRICAL: 4,000 amps at 277/480 volts 3 phase WAREHOUSE LIGHTING: LED lights on motion sensors with 30 foot candles
- 4 Level Access Doors
- 213 Loading Docks
- CONCRETE COLUMNS: Support for 8-ton Rail Cranes
- ROOF MAX IS 45’: Improved Insurance and Storage
- Space is in Excellent Condition
- INSULATED WALLS: Ready for Air Condition
- FLAT ROOF SYSTEM: 40’ Clear throughout Speed bays
- SIPHONIC DRAINS: No External Downspout
| Space | Size | Term | Rent | Space Use | Condition | Available |
| 1st Floor | 300,000-1,219,826 SF | Negotiable | Upon Application Upon Application Upon Application Upon Application Upon Application Upon Application | Industrial | - | 01/04/2025 |
1325 Highway 42 - 1st Floor
- Space
- Size
- Term
- Rent
- Space Use
- Condition
- Available
| Space | Size | Term | Rent | Space Use | Condition | Available |
| 1st Floor | 211,399 SF | Negotiable | Upon Application Upon Application Upon Application Upon Application Upon Application Upon Application | Industrial | - | 01/06/2026 |
1305 Hwy 42 S - 1st Floor
325 King Mill Rd - 1st Floor
| Size | 367,165 SF |
| Term | Negotiable |
| Rent | Upon Application |
| Space Use | Industrial |
| Condition | - |
| Available | 01/06/2026 |
1325 Highway 42 - 1st Floor
| Size | 300,000-1,219,826 SF |
| Term | Negotiable |
| Rent | Upon Application |
| Space Use | Industrial |
| Condition | - |
| Available | 01/04/2025 |
CONFIGURATION: Cross dock AVAILABLE SF: 1,219,826 SF Expandable to 1,532,301 OFFICE SF: BTS DIMENSIONS: 620'D x 1,960'W CLEAR HEIGHT: 40' TRUCK PARKING: 296 (expandable to 360) AUTO PARKING: 784 DOCK DOORS: 209 (9’ x 10’, 101 equipped with 40,000 lb mechanical pit levelers) DRIVE-IN DOORS: 4 (14' x 17') COLUMN SPACING: 50’x 56’ with 60’ speed bay (precast concrete columns, can support 8-ton crane) TRUCK COURT DEPTH: 190’ truck court with concrete apron SLAB: 8” reinforced slab, 4000 psi ROOF: 60 mil TPO mechanically fastened, R-25 insulation SPRINKLER: ESFR with K-25.2 sprinkler heads ELECTRICAL: 4,000 amps at 277/480 volts 3 phase WAREHOUSE LIGHTING: LED lights on motion sensors with 30 foot candles
- 4 Level Access Doors
- Space is in Excellent Condition
- 213 Loading Docks
- INSULATED WALLS: Ready for Air Condition
- CONCRETE COLUMNS: Support for 8-ton Rail Cranes
- FLAT ROOF SYSTEM: 40’ Clear throughout Speed bays
- ROOF MAX IS 45’: Improved Insurance and Storage
- SIPHONIC DRAINS: No External Downspout
1305 Hwy 42 S - 1st Floor
| Size | 211,399 SF |
| Term | Negotiable |
| Rent | Upon Application |
| Space Use | Industrial |
| Condition | - |
| Available | 01/06/2026 |
SITE PLAN
Park Overview
Industrial warehouse property with space available for lease.
Presented by

PNK Park Southern Gateway | Mcdonough, GA 30252
Hmm, there seems to have been an error sending your message. Please try again.
Thanks! Your message was sent.





