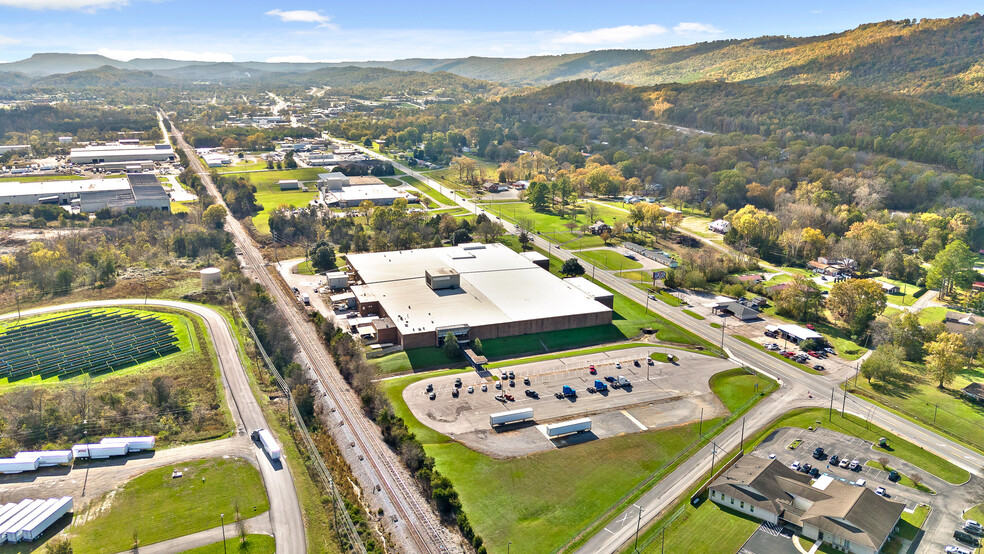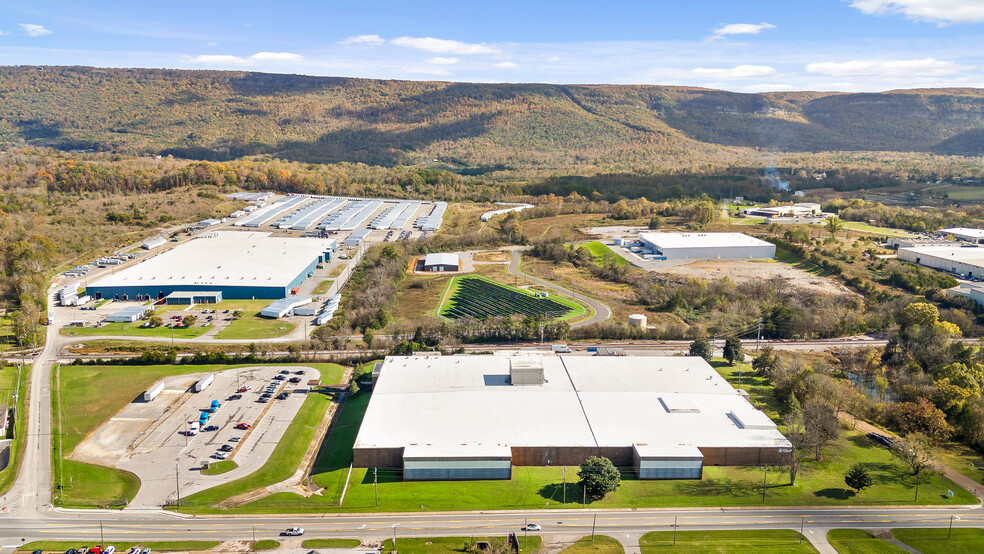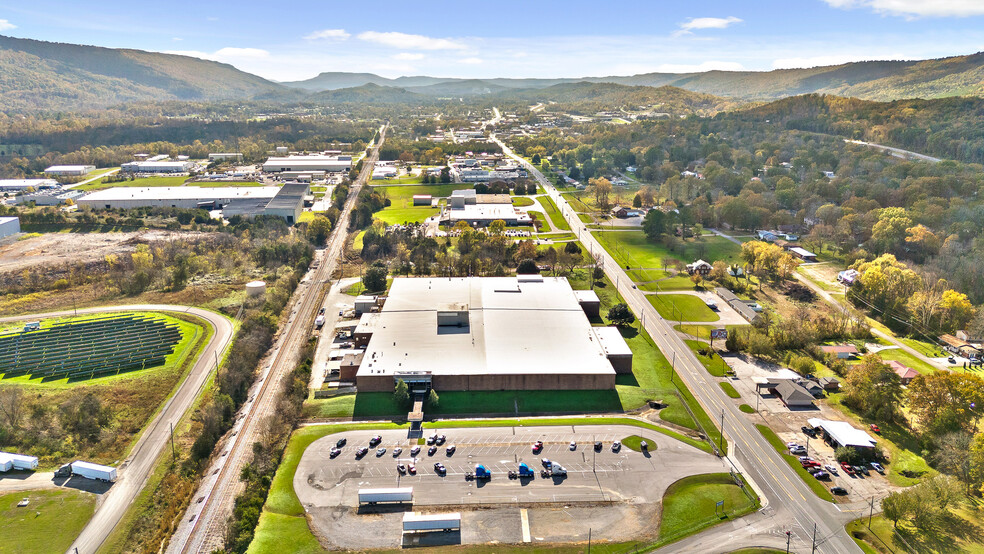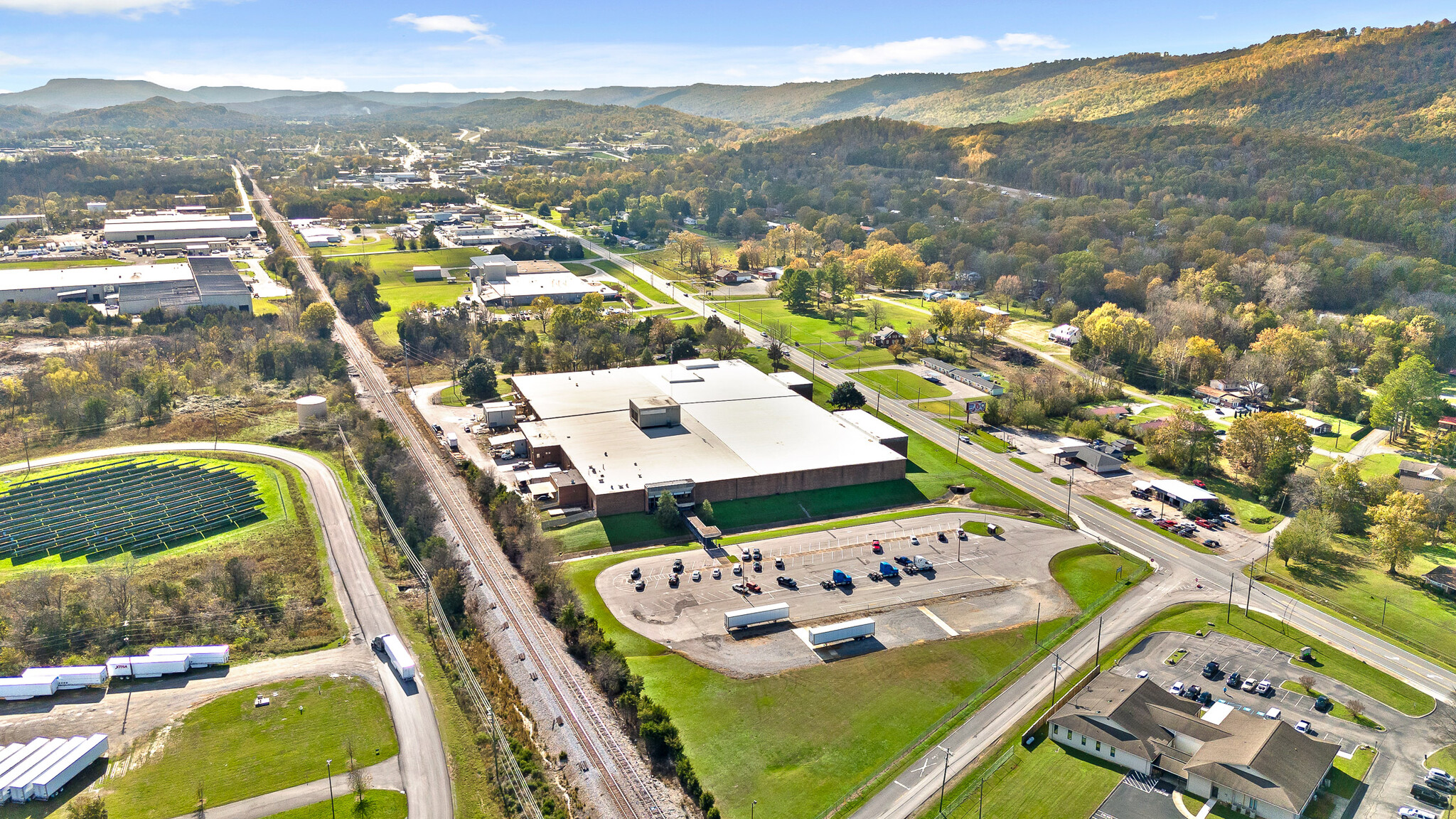Warehousing and Distribution Space 2000-75000 13056 N Main St 2,000 - 75,000 SF of Industrial Space Available in Trenton, GA 30752



HIGHLIGHTS
- 4 loading docks and 1 drive in door
- Transportation services available
- Ceiling height 22 feet
FEATURES
ALL AVAILABLE SPACE(1)
Display Rent as
- SPACE
- SIZE
- TERM
- RENT
- SPACE USE
- CONDITION
- AVAILABLE
Large sprinkled warehouse off Exit 11 on Hwy 59 4 loading docks and large drive in door. Ceiling height 22 feet. 3-Phase power. Break room, restrooms and office available for lease as well. Perfect warehousing space with option for loading, unloading and cross-docking available at addition fee. Transportation service are available as well. Small manufacturing also a possibility at this site.
- Listed rate may not include certain utilities, building services and property expenses
- Space is in Excellent Condition
- Includes 750 SF of dedicated office space
| Space | Size | Term | Rent | Space Use | Condition | Available |
| 1st Floor | 2,000-75,000 SF | Negotiable | £3.52 /SF/PA | Industrial | Partial Build-Out | Now |
1st Floor
| Size |
| 2,000-75,000 SF |
| Term |
| Negotiable |
| Rent |
| £3.52 /SF/PA |
| Space Use |
| Industrial |
| Condition |
| Partial Build-Out |
| Available |
| Now |
PROPERTY OVERVIEW
Large sprinkled warehouse off Exit 11 on Hwy 59 4 loading docks and large drive in door. Ceiling height 22 feet. 3-Phase power. Break room, restrooms and office available for lease as well. Perfect warehousing space with option for loading, unloading and cross-docking available at addition fee. Transportation service are available as well. Small manufacturing also a possibility at this site.








