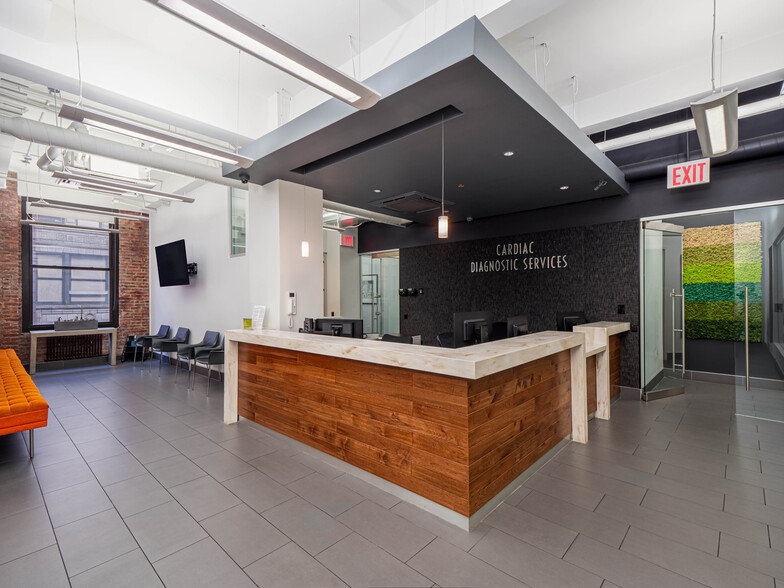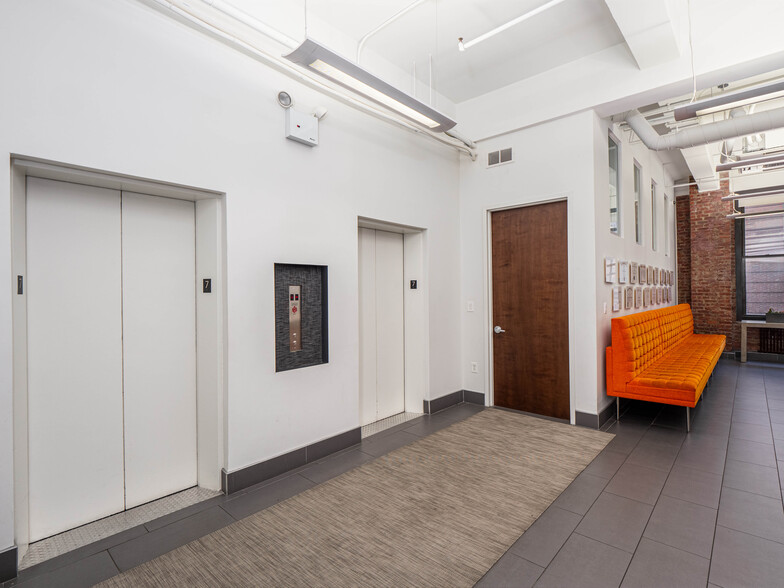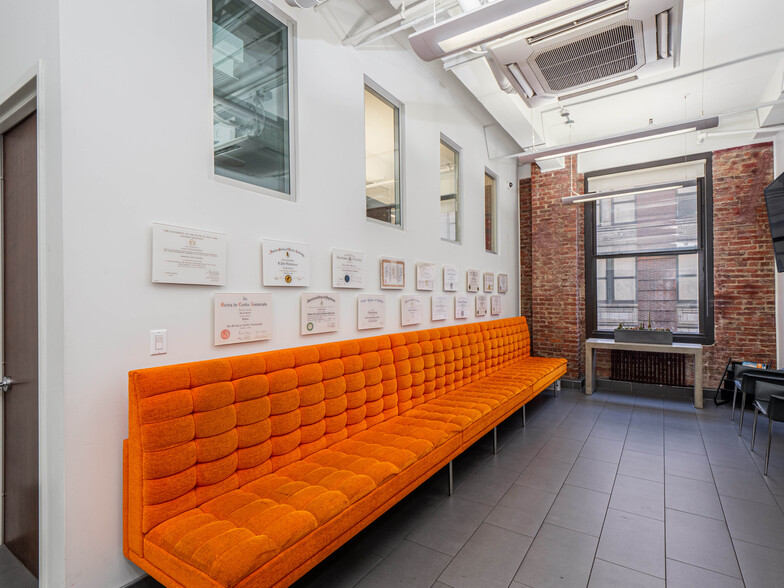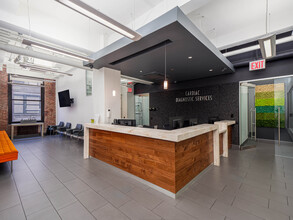
This feature is unavailable at the moment.
We apologize, but the feature you are trying to access is currently unavailable. We are aware of this issue and our team is working hard to resolve the matter.
Please check back in a few minutes. We apologize for the inconvenience.
- LoopNet Team
thank you

Your email has been sent!
131 W 35th St - Co-op
7,725 SF Office/Medical Unit Offered at £4,655,100 in New York, NY 10001



Investment Highlights
- Entire Floor
- Medical Equipment Included in Sale
- PET Camera
- Direct elevator access
- SPECT Camera
- 19 Windows
Property Facts
| Price | £4,655,100 | Building Class | C |
| Unit Size | 7,725 SF | Number of Floors | 12 |
| No. Units | 1 | Typical Floor Size | 7,725 SF |
| Total Building Size | 91,777 SF | Year Built | 1913 |
| Property Type | Office (Unit) | Lot Size | 0.18 AC |
| Sale Type | Investment or Owner User |
| Price | £4,655,100 |
| Unit Size | 7,725 SF |
| No. Units | 1 |
| Total Building Size | 91,777 SF |
| Property Type | Office (Unit) |
| Sale Type | Investment or Owner User |
| Building Class | C |
| Number of Floors | 12 |
| Typical Floor Size | 7,725 SF |
| Year Built | 1913 |
| Lot Size | 0.18 AC |
1 Unit Available
Unit 1
| Unit Size | 7,725 SF | Unit Use | Office/Medical |
| Price | £4,655,100 | Sale Type | Investment or Owner User |
| Price Per SF | £602.60 |
| Unit Size | 7,725 SF |
| Price | £4,655,100 |
| Price Per SF | £602.60 |
| Unit Use | Office/Medical |
| Sale Type | Investment or Owner User |
Description
131 West 35th Street is a well-furnished, turnkey medical office strategically positioned between 7th Avenue and Broadway in Midtown South near Penn Station. This professional co-op presents an excellent prospect for healthcare professionals seeking a centrally located, well-appointed space.
The layout of 7,725+/- RSF encompasses the entire 7th floor allowing the convenience of direct elevator access for smooth transitions for both clientele and staff.
Currently configured as a cardiology practice, the space is highly adaptable to cater to various medical specialties, making it an ideal investment for those looking to establish or expand their practice.
The inclusion of essential cardiology equipment such as SPECT and PET cameras in the sale streamlines the setup process, providing a turnkey solution for prospective occupants.
Designed with functionality in mind, the layout optimizes efficiency and client experience. From the primary and secondary reception areas to the 5 private offices/consults, 6 exam rooms with specialized spaces for phlebotomy, echocardiogram testing, and stress testing, the property is tailored to meet the diverse needs of a cardiology, radiology, and any other medical practice.
Administrative considerations are well-addressed with 4 dedicated offices, 5 restrooms (including a private facility within the primary consultation room), a staff kitchen, IT room, mechanical room, and a janitor's closet, ensuring seamless operations.
Facilitating movement throughout the property are two direct-floor elevators and two freight elevators, offering logistical efficiency for daily activities.
131 West 35th Street is an opportunity to establish or expand a thriving practice in a sought-after location, proximate to public transportation via 14 subways lines, the PATH train, as well as Penn Station, The Port Authority Bus Terminal and Grand Central Terminal.
Sale Notes
131 West 35th Street is a well-furnished, turnkey medical office strategically positioned between 7th Avenue and Broadway in Midtown South near Penn Station. This professional co-op presents an excellent prospect for healthcare professionals seeking a centrally located, well-appointed space.
The layout of 7,725+/- RSF encompasses the entire 7th floor allowing the convenience of direct elevator access for smooth transitions for both clientele and staff.
Currently configured as a cardiology practice, the space is highly adaptable to cater to various medical specialties, making it an ideal investment for those looking to establish or expand their practice.
The inclusion of essential cardiology equipment such as SPECT and PET cameras in the sale streamlines the setup process, providing a turnkey solution for prospective occupants.
Designed with functionality in mind, the layout optimizes efficiency and client experience. From the primary and secondary reception areas to the 5 private offices/consults, 6 exam rooms with specialized spaces for phlebotomy, echocardiogram testing, and stress testing, the property is tailored to meet the diverse needs of a cardiology, radiology, and any other medical practice.
Administrative considerations are well-addressed with 4 dedicated offices, 5 restrooms (including a private facility within the primary consultation room), a staff kitchen, IT room, mechanical room, and a janitor's closet, ensuring seamless operations.
Facilitating movement throughout the property are two direct-floor elevators and two freight elevators, offering logistical efficiency for daily activities.
131 West 35th Street is an opportunity to establish or expand a thriving practice in a sought-after location, proximate to public transportation via 14 subways lines, the PATH train, as well as Penn Station, The Port Authority Bus Terminal and Grand Central Terminal.
 Interior Photo
Interior Photo
 Interior Photo
Interior Photo
 Interior Photo
Interior Photo
 Interior Photo
Interior Photo
 Interior Photo
Interior Photo
 Interior Photo
Interior Photo
 Interior Photo
Interior Photo
 Interior Photo
Interior Photo
 Interior Photo
Interior Photo
 Interior Photo
Interior Photo
 Floor Plan
Floor Plan
 Floor Plan
Floor Plan
Amenities
- 24 Hour Access
- Bus Route
- Public Transport
- Property Manager on Site
- Security System
zoning
| Zoning Code | M1-6 (Light industrial with offices, hotels, and most retail uses permitted) |
| M1-6 (Light industrial with offices, hotels, and most retail uses permitted) |
Presented by

131 W 35th St - Co-op
Hmm, there seems to have been an error sending your message. Please try again.
Thanks! Your message was sent.











