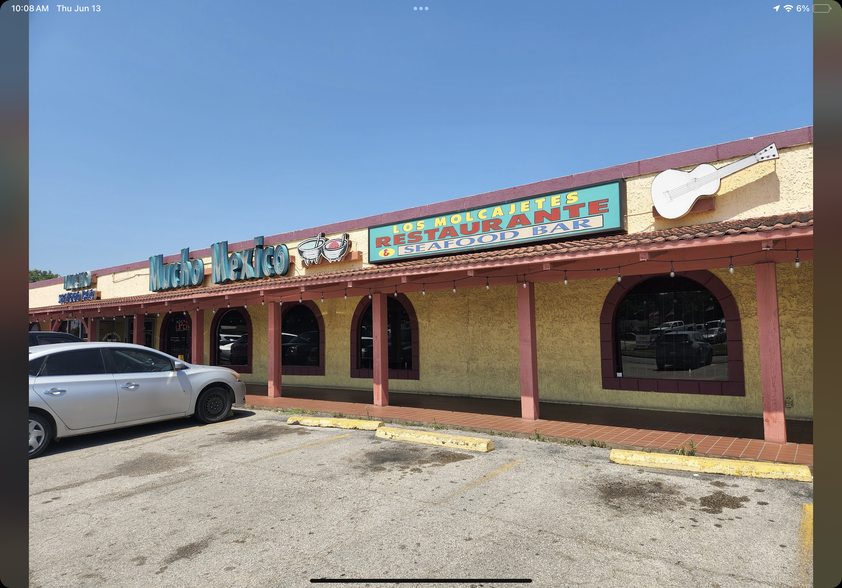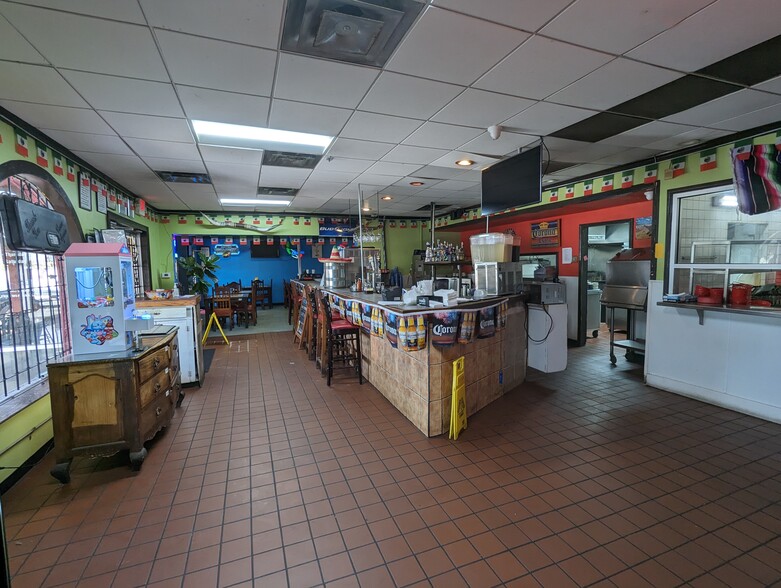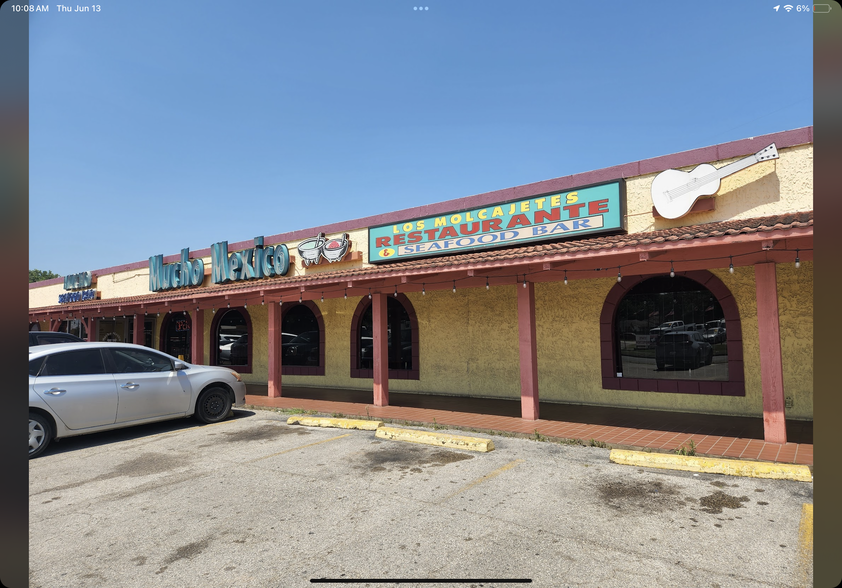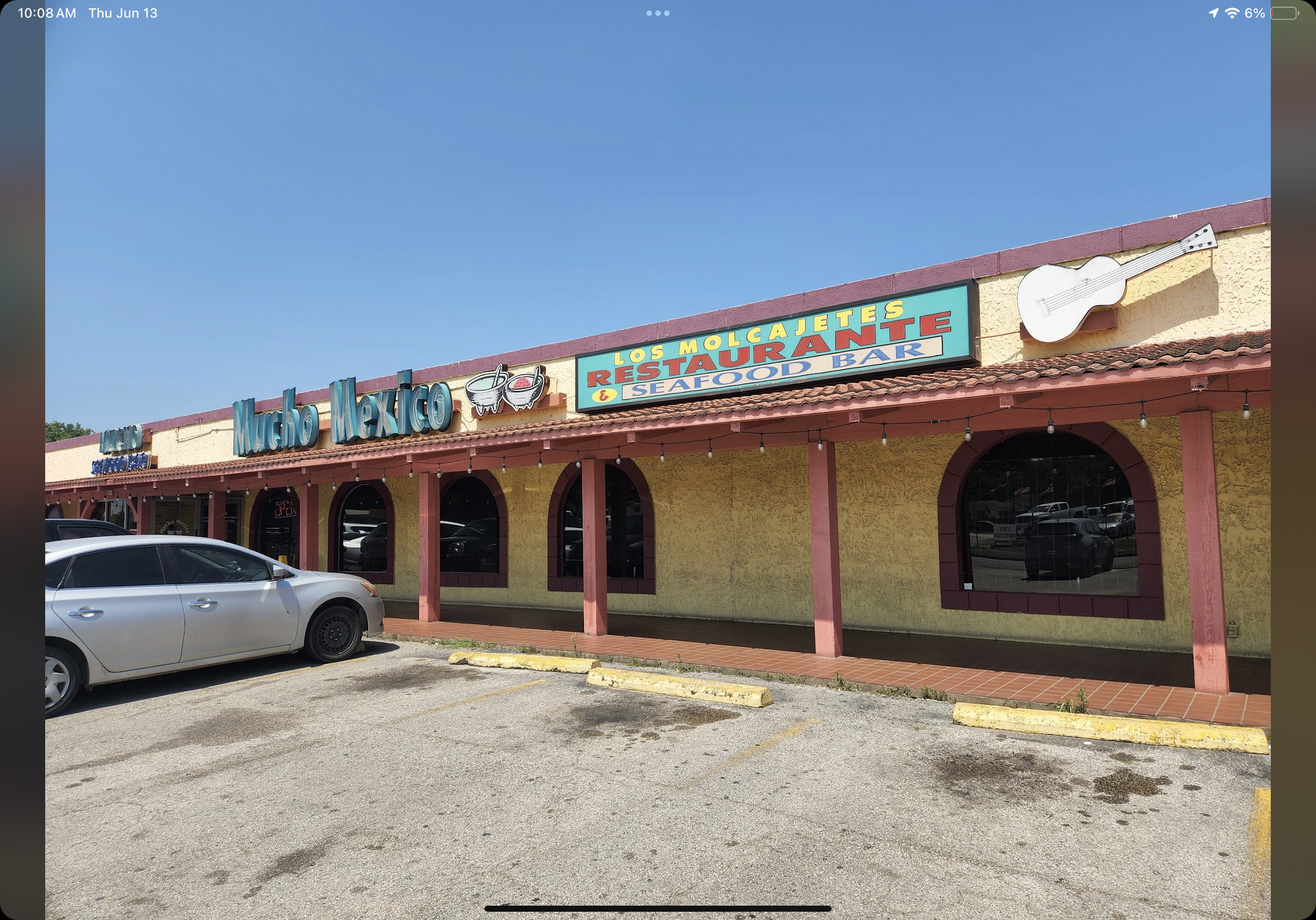1310-1312 N Wayside Dr 800 - 7,500 SF of Space Available in Houston, TX 77020



HIGHLIGHTS
- Excellent location in the East End District/Denver Harbor area right off I-10 and less than 5 miles from downtown
- Large kitchen and restaurant comes with extra office space and storage shed
- The restaurant space is ready to go and a unique opportunity to continue operating a long-standing neighborhood staple or introduce a new concept
- Location features limited competition in a high-traffic and well-populated area
SPACE AVAILABILITY (2)
Display Rent as
- SPACE
- SIZE
- TERM
- RENT
- SERVICE TYPE
| Space | Size | Term | Rent | Service Type | ||
| 1st Floor, Ste 1310 | 6,700 SF | 2-10 Years | £18.84 /SF/PA | Triple Net | ||
| 1st Floor, Ste 1312 | 800 SF | 2-10 Years | Upon Application | Triple Net |
1st Floor, Ste 1310
Turnkey restaurant space available for experienced operator in the East End District/Denver Harbor area, less than 5 miles east of downtown and just south of I-10 off the N. Wayside exit. High traffic area with limited competition and proven track record of strong sales The space has operated as Mucho Mexico Restaurant and Seafood Bar for over 40 years, a popular full-service dining experience with room for live entertainment. Owner is open to tenant using the same name or changing to a new concept. Bar area (1,125 sq ft) can be divided so that the total occupied space is 5,733 sq ft. The space is ready to go as a restaurant, and all kitchen equipment, furniture, and other amenities are available and negotiable. The restaurant interior has a large dining area and separate bar seating. The kitchen is fully equipped with a large walk-in cooler and freezer, several vent hoods, grease trap, ice machine, and stoves. The unit comes with a separate office space with its own exterior door and a storage shed. Owner has already made improvements including new AC units, an updated roof, and interior improvements and will await tenant specifications for further changes. Parking is abundant and shared with a cafe and bakery adjacent to the subject property.
- Lease rate does not include utilities, property expenses or building services
- Fully Built-Out as a Restaurant or Café Space
- Space is in Excellent Condition
- Freezer Space
- Security System
- Corner Space
1st Floor, Ste 1312
This 1,125 sq ft space is located right off I-10 at a signalized intersection in the East End District/Denver Harbor area less than 5 miles from downtown. The space is currently built-out as the bar of a restaurant and can be converted into office or retail use.
- Lease rate does not include utilities, property expenses or building services
- Fully Built-Out as a Restaurant or Café Space
- Open Floor Plan Layout
PROPERTY FACTS
| Total Space Available | 7,500 SF |
| Property Type | Retail |
| Property Subtype | Restaurant |
| Gross Internal Area | 10,418 SF |
| Year Built | 1972 |
ABOUT THE PROPERTY
This restaurant space is located right off I-10 at a signalized intersection in the East End District/Denver Harbor area less than 5 miles from downtown. The large space can be used for dining, live entertainment, and a separate bar area. The space can be divided and reduced to 5,733 sq ft.
- Corner Lot
- Dedicated Turning Lane
- Pylon Sign
- Security System
- Signalised Junction
- Air Conditioning
NEARBY MAJOR RETAILERS











