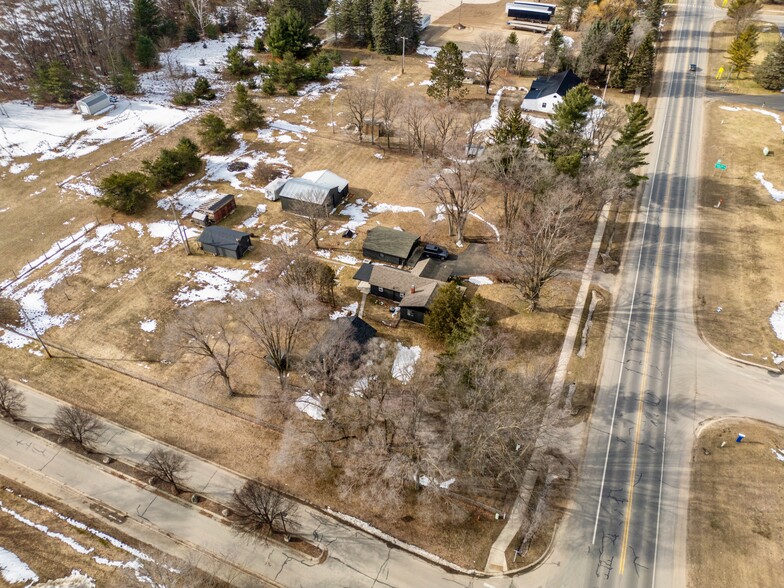
This feature is unavailable at the moment.
We apologize, but the feature you are trying to access is currently unavailable. We are aware of this issue and our team is working hard to resolve the matter.
Please check back in a few minutes. We apologize for the inconvenience.
- LoopNet Team
thank you

Your email has been sent!
1314 Boyne Ave
1.89 Acres of Commercial Land Offered at £861,630 in Boyne City, MI 49712



Investment Highlights
- Commercial Development Opportunity
- Current Residential Income Producing
Executive Summary
Main House – Renovated, 1600 sq. ft. single-family home with 3 Bedrooms, Full Bath, NEW Kitchen and Appliances including a gas stove, dishwasher, fridge and commercial washer and dryer. The dining room connects to the family room, which features large windows to bring in the natural light and enhance the view of the towering grove of trees that surround the property. A fence outlines the perimeter of the 1.89 acres as well one that encloses the charming backyard covered patio.
Guest House – Charming, fully-renovated 650 sq. ft single family home/guest house adjacent to main residence which features 2 Bedrooms, 1 full Bathroom, new kitchen and appliances, laundry and more. This house could be sold and moved prior to commercial development.
Pole Barn – Adjacent to main house, measures 32’ x 40’, approximately 1280 sq. ft; with 2 sections and a 2 garage doors for convenient access and storage both front and back.
Studio/Garage - Currently unfinished measuring 24’ x 16’ and over 380 sq. ft which could be converted to an ADU.
Property Facts
| Price | £861,630 | Property Type | Land |
| Sale Type | Investment or Owner User | Property Subtype | Commercial |
| Sale Conditions | Development Sale | Proposed Use | |
| No. Lots | 1 | Total Lot Size | 1.89 AC |
| Price | £861,630 |
| Sale Type | Investment or Owner User |
| Sale Conditions | Development Sale |
| No. Lots | 1 |
| Property Type | Land |
| Property Subtype | Commercial |
| Proposed Use | |
| Total Lot Size | 1.89 AC |
1 Lot Available
Lot
| Price | £861,630 | Lot Size | 1.89 AC |
| Price Per AC | £455,889 |
| Price | £861,630 |
| Price Per AC | £455,889 |
| Lot Size | 1.89 AC |
270' high-traffic frontage southeast of downtown and ¼ mile from Boyne's Business/Industrial Park. Zoned Regional Industrial/Commercial land. Currently income-producing with 2 fully-renovated homes that offer residential and/or commercial use
Description
Main House – Recently renovated, 1600 sq. ft. single-family home with 3 bedrooms (one currently in-use as a home office), Full Bath, NEW Kitchen and Appliances including a gas stove, dishwasher, fridge and commercial washer and dryer. The dining room connects to the family room, which features large windows to bring in the natural light and enhance the view of the towering grove of trees that surround the property. A fence outlines the perimeter of the 1.89 acres as well one that encloses the charming backyard covered patio. Guest House – Charming, fully-renovated 650 sq. ft single family home/guest house adjacent to main residence which features 2 Bedrooms, 1 full Bathroom, new kitchen and appliances, laundry and more. This house could be sold and moved prior to commercial development. Pole Barn – Adjacent to main house, measures 32’ x 40’, approximately 1280 sq. ft; with 2 sections and a 2 garage doors for convenient access and storage both front and back. Studio/Garage Currently unfinished measuring 24’ x 16’ and over 380 sq. ft which could be converted to an ADU.
zoning
| Zoning Code | Regional/Industrial Comm (Principal uses bars or cocktail lounge, garden centers, drive thru restaurants, vets, party store, wholesale, retail, hotel and all permitted in GCD.) |
| Regional/Industrial Comm (Principal uses bars or cocktail lounge, garden centers, drive thru restaurants, vets, party store, wholesale, retail, hotel and all permitted in GCD.) |
Presented by

1314 Boyne Ave
Hmm, there seems to have been an error sending your message. Please try again.
Thanks! Your message was sent.


