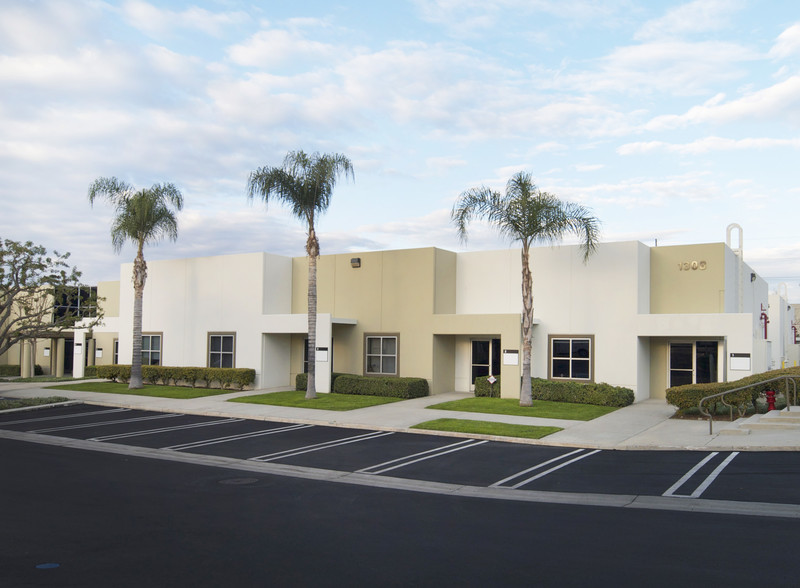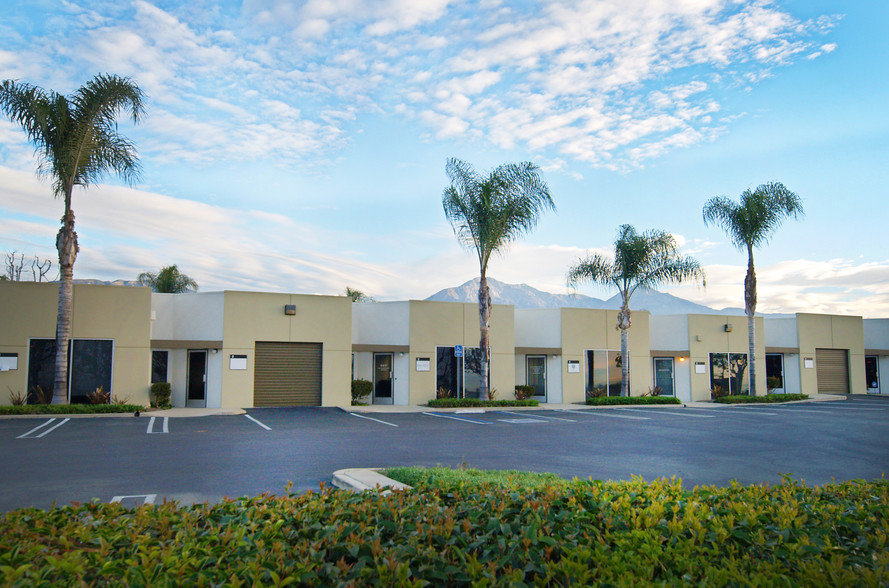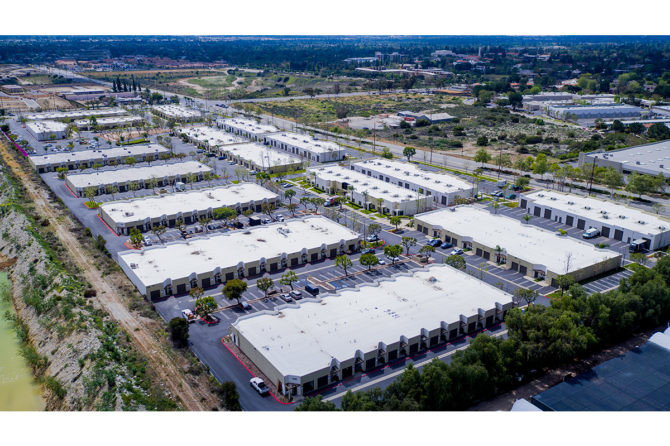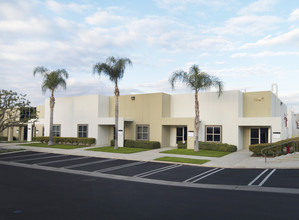
This feature is unavailable at the moment.
We apologize, but the feature you are trying to access is currently unavailable. We are aware of this issue and our team is working hard to resolve the matter.
Please check back in a few minutes. We apologize for the inconvenience.
- LoopNet Team
thank you

Your email has been sent!
College Business Park Upland, CA 91786
606 - 25,307 SF of Space Available



Park Highlights
- Industrial units have 8'x8.5' roll up doors; flex units have 10'x12' roll up doors
- Great location
PARK FACTS
| Park Type | Industrial Park |
| Park Type | Industrial Park |
all available spaces(15)
Display Rent as
- Space
- Size
- Term
- Rent
- Space Use
- Condition
- Available
Reception area, ten private offices, server room, storage room, and a break room.
- Rate includes utilities, building services and property expenses
- 10 Private Offices
- Fits 7 - 21 People
Large flex/ R&D/ showroom suite with approximately 50% office and 50% warehouse. One dock high and two ground level loading doors. Please inquire for floor plan and additional details.
- Listed rate may not include certain utilities, building services and property expenses
- 2 Level Access Doors
Office suite with one private office, open floor plan, one storage room, and kitchenette.
- Rate includes utilities, building services and property expenses
- Fits 4 - 13 People
- Mostly Open Floor Plan Layout
- Space is in Excellent Condition
| Space | Size | Term | Rent | Space Use | Condition | Available |
| 1st Floor, Ste 1 | 2,560 SF | 2-5 Years | £19.41 /SF/PA £1.62 /SF/MO £208.92 /m²/PA £17.41 /m²/MO £49,688 /PA £4,141 /MO | Office | - | Now |
| 1st Floor - 10 | 7,989 SF | Negotiable | £16.57 /SF/PA £1.38 /SF/MO £178.35 /m²/PA £14.86 /m²/MO £132,370 /PA £11,031 /MO | Light Industrial | - | Now |
| 1st Floor, Ste 5 | 1,597 SF | 2-5 Years | £19.88 /SF/PA £1.66 /SF/MO £214.02 /m²/PA £17.83 /m²/MO £31,753 /PA £2,646 /MO | Office | - | Now |
2345 W Foothill Blvd - 1st Floor - Ste 1
2345 W Foothill Blvd - 1st Floor - 10
2345 W Foothill Blvd - 1st Floor - Ste 5
- Space
- Size
- Term
- Rent
- Space Use
- Condition
- Available
Office suite with three private offices and one large open office area.
- Rate includes utilities, building services and property expenses
- 3 Private Offices
- Fits 2 - 6 People
Office suite with reception area, three private offices, two open office areas, one breakroom with kitchenette.
- Rate includes utilities, building services and property expenses
- Fits 5 - 14 People
Two private offices, one extra large open office area, one server room.
- Rate includes utilities, building services and property expenses
- Fits 4 - 11 People
Office suite with one private office and one open office area.
- Rate includes utilities, building services and property expenses
- Fits 2 - 5 People
| Space | Size | Term | Rent | Space Use | Condition | Available |
| 1st Floor, Ste 10 | 668 SF | 2-5 Years | £19.88 /SF/PA £1.66 /SF/MO £214.02 /m²/PA £17.83 /m²/MO £13,282 /PA £1,107 /MO | Office | - | Now |
| 1st Floor, Ste 14 | 1,650 SF | 2-5 Years | £19.88 /SF/PA £1.66 /SF/MO £214.02 /m²/PA £17.83 /m²/MO £32,807 /PA £2,734 /MO | Office | - | Now |
| 1st Floor, Ste 17 | 1,289 SF | 2-5 Years | £19.41 /SF/PA £1.62 /SF/MO £208.92 /m²/PA £17.41 /m²/MO £25,019 /PA £2,085 /MO | Office | - | Now |
| 1st Floor, Ste 6 | 606 SF | 2-5 Years | £19.88 /SF/PA £1.66 /SF/MO £214.02 /m²/PA £17.83 /m²/MO £12,049 /PA £1,004 /MO | Office | - | Now |
2335 W Foothill Blvd - 1st Floor - Ste 10
2335 W Foothill Blvd - 1st Floor - Ste 14
2335 W Foothill Blvd - 1st Floor - Ste 17
2335 W Foothill Blvd - 1st Floor - Ste 6
- Space
- Size
- Term
- Rent
- Space Use
- Condition
- Available
Flex suite with approximately 85% office and 15% warehouse. $20.00 monthly HVAC fee.
- Listed rate may not include certain utilities, building services and property expenses
- 1 Level Access Door
| Space | Size | Term | Rent | Space Use | Condition | Available |
| 1st Floor - 1306 | 1,502 SF | 2-5 Years | £14.68 /SF/PA £1.22 /SF/MO £157.96 /m²/PA £13.16 /m²/MO £22,042 /PA £1,837 /MO | Light Industrial | - | 01/01/2025 |
1306 N Monte Vista Ave - 1st Floor - 1306
- Space
- Size
- Term
- Rent
- Space Use
- Condition
- Available
Three private offices, long bullpen area, one storage room, one restroom. See floor plan.
- Listed rate may not include certain utilities, building services and property expenses
- Fits 3 - 9 People
| Space | Size | Term | Rent | Space Use | Condition | Available |
| 1st Floor, Ste 15 | 1,119 SF | 2-5 Years | £14.20 /SF/PA £1.18 /SF/MO £152.87 /m²/PA £12.74 /m²/MO £15,892 /PA £1,324 /MO | Office | - | Now |
1202 N Monte Vista Ave - 1st Floor - Ste 15
- Space
- Size
- Term
- Rent
- Space Use
- Condition
- Available
Small warehouse with one restroom.
- Listed rate may not include certain utilities, building services and property expenses
- 1 Level Access Door
| Space | Size | Term | Rent | Space Use | Condition | Available |
| 1st Floor - 16 | 975 SF | 2-5 Years | £12.78 /SF/PA £1.07 /SF/MO £137.58 /m²/PA £11.47 /m²/MO £12,462 /PA £1,039 /MO | Industrial | - | Now |
1242 N Monte Vista Ave - 1st Floor - 16
- Space
- Size
- Term
- Rent
- Space Use
- Condition
- Available
Small warehouse with one small bonus storage room and one restroom.
- Listed rate may not include certain utilities, building services and property expenses
- 1 Level Access Door
| Space | Size | Term | Rent | Space Use | Condition | Available |
| 1st Floor - 3 | 1,119 SF | 2-5 Years | £12.78 /SF/PA £1.07 /SF/MO £137.58 /m²/PA £11.47 /m²/MO £14,303 /PA £1,192 /MO | Industrial | - | Now |
1330 N Monte Vista Ave - 1st Floor - 3
- Space
- Size
- Term
- Rent
- Space Use
- Condition
- Available
Small warehouse with one restroom. 8'x8' ground level roll up door.
- Listed rate may not include certain utilities, building services and property expenses
- 1 Level Access Door
Small warehouse with one restroom. No office. 8'x8' roll up door.
- Listed rate may not include certain utilities, building services and property expenses
- 1 Level Access Door
| Space | Size | Term | Rent | Space Use | Condition | Available |
| 1st Floor - 5 | 767 SF | 2-5 Years | £12.78 /SF/PA £1.07 /SF/MO £137.58 /m²/PA £11.47 /m²/MO £9,804 /PA £816.97 /MO | Industrial | - | Now |
| 1st Floor - 9 | 767 SF | 2-5 Years | £12.78 /SF/PA £1.07 /SF/MO £137.58 /m²/PA £11.47 /m²/MO £9,804 /PA £816.97 /MO | Industrial | - | Now |
1336 Monte Vista Ave - 1st Floor - 5
1336 Monte Vista Ave - 1st Floor - 9
- Space
- Size
- Term
- Rent
- Space Use
- Condition
- Available
Street frontage flex suite with three large office areas, one restroom, and 35% warehouse.
- Listed rate may not include certain utilities, building services and property expenses
- 1 Level Access Door
| Space | Size | Term | Rent | Space Use | Condition | Available |
| 1st Floor - 6 | 1,488 SF | 2-5 Years | £13.73 /SF/PA £1.14 /SF/MO £147.77 /m²/PA £12.31 /m²/MO £20,428 /PA £1,702 /MO | Light Industrial | - | Now |
1164 N Monte Vista Ave - 1st Floor - 6
- Space
- Size
- Term
- Rent
- Space Use
- Condition
- Available
Industrial flex suite with one private office, one large open office area, one restroom. 10'x12' roll up door.
- Listed rate may not include certain utilities, building services and property expenses
| Space | Size | Term | Rent | Space Use | Condition | Available |
| 1st Floor - 8 | 1,211 SF | 2-5 Years | £13.73 /SF/PA £1.14 /SF/MO £147.77 /m²/PA £12.31 /m²/MO £16,625 /PA £1,385 /MO | Industrial | - | Now |
1326 N Monte Vista Ave - 1st Floor - 8
2345 W Foothill Blvd - 1st Floor - Ste 1
| Size | 2,560 SF |
| Term | 2-5 Years |
| Rent | £19.41 /SF/PA |
| Space Use | Office |
| Condition | - |
| Available | Now |
Reception area, ten private offices, server room, storage room, and a break room.
- Rate includes utilities, building services and property expenses
- Fits 7 - 21 People
- 10 Private Offices
2345 W Foothill Blvd - 1st Floor - 10
| Size | 7,989 SF |
| Term | Negotiable |
| Rent | £16.57 /SF/PA |
| Space Use | Light Industrial |
| Condition | - |
| Available | Now |
Large flex/ R&D/ showroom suite with approximately 50% office and 50% warehouse. One dock high and two ground level loading doors. Please inquire for floor plan and additional details.
- Listed rate may not include certain utilities, building services and property expenses
- 2 Level Access Doors
2345 W Foothill Blvd - 1st Floor - Ste 5
| Size | 1,597 SF |
| Term | 2-5 Years |
| Rent | £19.88 /SF/PA |
| Space Use | Office |
| Condition | - |
| Available | Now |
Office suite with one private office, open floor plan, one storage room, and kitchenette.
- Rate includes utilities, building services and property expenses
- Mostly Open Floor Plan Layout
- Fits 4 - 13 People
- Space is in Excellent Condition
2335 W Foothill Blvd - 1st Floor - Ste 10
| Size | 668 SF |
| Term | 2-5 Years |
| Rent | £19.88 /SF/PA |
| Space Use | Office |
| Condition | - |
| Available | Now |
Office suite with three private offices and one large open office area.
- Rate includes utilities, building services and property expenses
- Fits 2 - 6 People
- 3 Private Offices
2335 W Foothill Blvd - 1st Floor - Ste 14
| Size | 1,650 SF |
| Term | 2-5 Years |
| Rent | £19.88 /SF/PA |
| Space Use | Office |
| Condition | - |
| Available | Now |
Office suite with reception area, three private offices, two open office areas, one breakroom with kitchenette.
- Rate includes utilities, building services and property expenses
- Fits 5 - 14 People
2335 W Foothill Blvd - 1st Floor - Ste 17
| Size | 1,289 SF |
| Term | 2-5 Years |
| Rent | £19.41 /SF/PA |
| Space Use | Office |
| Condition | - |
| Available | Now |
Two private offices, one extra large open office area, one server room.
- Rate includes utilities, building services and property expenses
- Fits 4 - 11 People
2335 W Foothill Blvd - 1st Floor - Ste 6
| Size | 606 SF |
| Term | 2-5 Years |
| Rent | £19.88 /SF/PA |
| Space Use | Office |
| Condition | - |
| Available | Now |
Office suite with one private office and one open office area.
- Rate includes utilities, building services and property expenses
- Fits 2 - 5 People
1306 N Monte Vista Ave - 1st Floor - 1306
| Size | 1,502 SF |
| Term | 2-5 Years |
| Rent | £14.68 /SF/PA |
| Space Use | Light Industrial |
| Condition | - |
| Available | 01/01/2025 |
Flex suite with approximately 85% office and 15% warehouse. $20.00 monthly HVAC fee.
- Listed rate may not include certain utilities, building services and property expenses
- 1 Level Access Door
1202 N Monte Vista Ave - 1st Floor - Ste 15
| Size | 1,119 SF |
| Term | 2-5 Years |
| Rent | £14.20 /SF/PA |
| Space Use | Office |
| Condition | - |
| Available | Now |
Three private offices, long bullpen area, one storage room, one restroom. See floor plan.
- Listed rate may not include certain utilities, building services and property expenses
- Fits 3 - 9 People
1242 N Monte Vista Ave - 1st Floor - 16
| Size | 975 SF |
| Term | 2-5 Years |
| Rent | £12.78 /SF/PA |
| Space Use | Industrial |
| Condition | - |
| Available | Now |
Small warehouse with one restroom.
- Listed rate may not include certain utilities, building services and property expenses
- 1 Level Access Door
1330 N Monte Vista Ave - 1st Floor - 3
| Size | 1,119 SF |
| Term | 2-5 Years |
| Rent | £12.78 /SF/PA |
| Space Use | Industrial |
| Condition | - |
| Available | Now |
Small warehouse with one small bonus storage room and one restroom.
- Listed rate may not include certain utilities, building services and property expenses
- 1 Level Access Door
1336 Monte Vista Ave - 1st Floor - 5
| Size | 767 SF |
| Term | 2-5 Years |
| Rent | £12.78 /SF/PA |
| Space Use | Industrial |
| Condition | - |
| Available | Now |
Small warehouse with one restroom. 8'x8' ground level roll up door.
- Listed rate may not include certain utilities, building services and property expenses
- 1 Level Access Door
1336 Monte Vista Ave - 1st Floor - 9
| Size | 767 SF |
| Term | 2-5 Years |
| Rent | £12.78 /SF/PA |
| Space Use | Industrial |
| Condition | - |
| Available | Now |
Small warehouse with one restroom. No office. 8'x8' roll up door.
- Listed rate may not include certain utilities, building services and property expenses
- 1 Level Access Door
1164 N Monte Vista Ave - 1st Floor - 6
| Size | 1,488 SF |
| Term | 2-5 Years |
| Rent | £13.73 /SF/PA |
| Space Use | Light Industrial |
| Condition | - |
| Available | Now |
Street frontage flex suite with three large office areas, one restroom, and 35% warehouse.
- Listed rate may not include certain utilities, building services and property expenses
- 1 Level Access Door
1326 N Monte Vista Ave - 1st Floor - 8
| Size | 1,211 SF |
| Term | 2-5 Years |
| Rent | £13.73 /SF/PA |
| Space Use | Industrial |
| Condition | - |
| Available | Now |
Industrial flex suite with one private office, one large open office area, one restroom. 10'x12' roll up door.
- Listed rate may not include certain utilities, building services and property expenses
Park Overview
Beautiful high image business park on 25 acres with 17 buildings, offering warehouse and office suites from 767 square feet to 3,228 square feet. Quiet, professional environment with large greenbelts. Direct access to 210 and 10 freeways. Close to major shopping and restaurants, schools, and colleges, residential, health club and more. $0.07 psf monthly cam fee (covers water, sewer, trash, and exterior maintenance) for modified gross leases.
Presented by

College Business Park | Upland, CA 91786
Hmm, there seems to have been an error sending your message. Please try again.
Thanks! Your message was sent.











