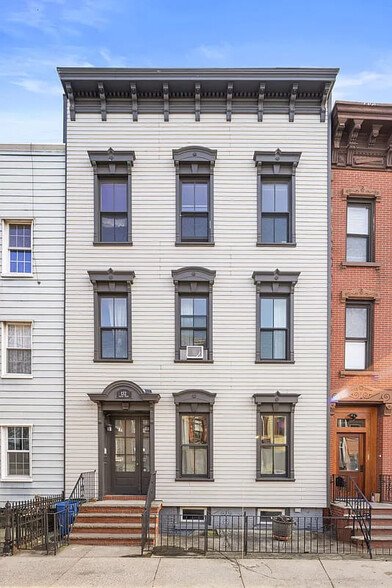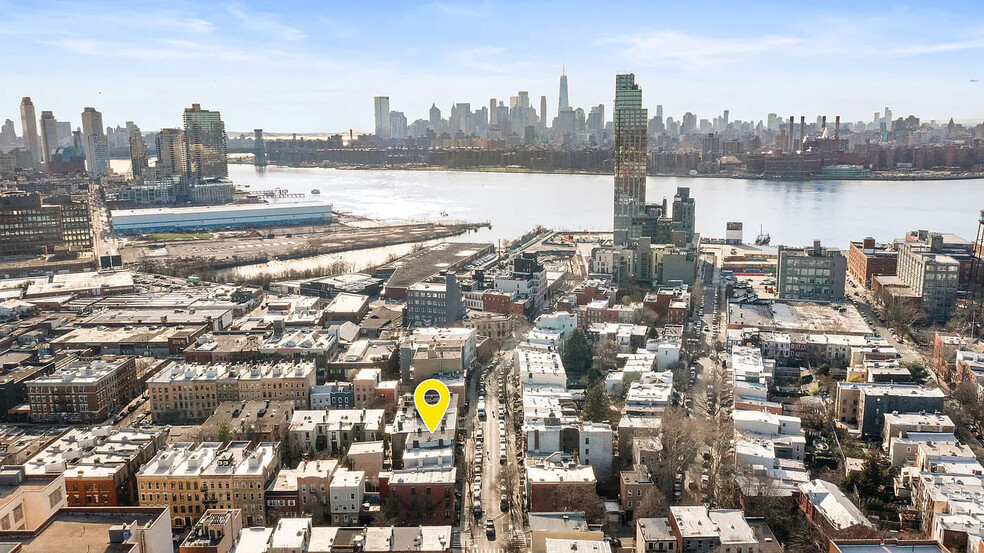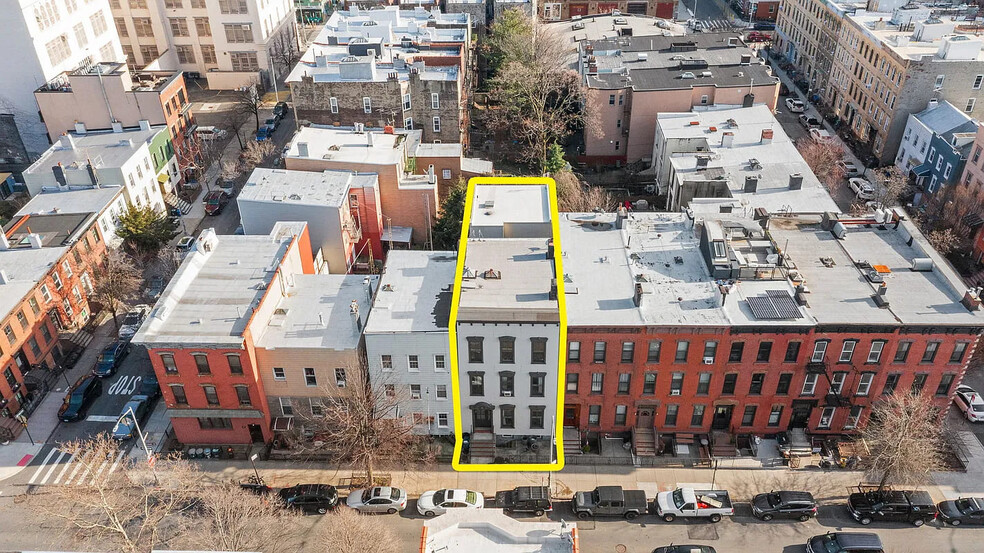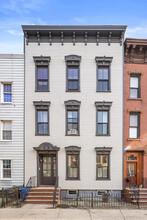
132 Calyer St - 132 Calyer Street
This feature is unavailable at the moment.
We apologize, but the feature you are trying to access is currently unavailable. We are aware of this issue and our team is working hard to resolve the matter.
Please check back in a few minutes. We apologize for the inconvenience.
- LoopNet Team
thank you

Your email has been sent!
132 Calyer St - 132 Calyer Street
4 Unit Apartment Building Offered at £3,176,860 at a 4.10% Net Initial Yield in Brooklyn, NY 11222



Executive Summary
132 Calyer St. FRONT HOUSE
• 132 Front House consists of 3 Full Floor apartments which are all currently 2 Bedrooms and 1 Bath easily convertible
to 3 BRs
• Upgrades:
• New siding and LP SmartSide insulation with a 50-year warranty.
• Kolbe Heritage double-pane windows and a new front door.
• New gutters and leaders installed in both the front and back.
• Rinnai hot water on demand.
• Boiler is only four years old, and all fire escape supports have been newly reinforced.
• Layout:
• The basement has a ceiling height just under 7 feet, with potential for conversion into a duplex with the first
floor.
• First floor currently configured as a 1 bedroom and 1 bathroom, but can easily be converted to a 3 BR unit
• Second and third floors each have 2 bedrooms and 1 bathroom, with significant potential to increase capacity to
3 or more bedrooms.
• Energy Efficiency:
• Extremely well-insulated, resulting in low utility and maintenance expenses.
132 Calyer St. BACK HOUSE
• Type: One-family home, newly built in 2008.
• Main Floor:
• Open floor plan.
• Custom chef’s kitchen with granite countertops and a large island, perfect for entertaining.
• Spacious living room and separate dining area.
• Walnut hardwood flooring throughout.
• Sliding doors lead to a Trex patio for outdoor enjoyment.
• Second Floor:
• Two large bedrooms with built-in closets.
• Full bathroom featuring marble tile and a Kohler tub.
• Separate laundry room.
• Solid maple hardwood flooring and custom Levolor blinds throughout.
• Pull-down stairs provide attic storage.
• Lower Level:
• Fully finished with a bar, living room, one bedroom, and a full bath.
• Ceramic tiles throughout.
• Access to an outdoor patio with a jacuzzi.
• Utilities & Features:
• Rinnai hot water on demand system.
• Space Pak High Velocity Central Air (two zones).
• 100 amp electric service.
• Firestone vinyl roof with over two years remaining on warranty.
These properties not only provide luxurious living spaces, but also present significant investment potential. Their prime location, modern amenities, and flexibility in layout make them a rare opportunity 3 blocks from the Greenpoint Waterfront and a short walk to North Williamsburg.
• 132 Front House consists of 3 Full Floor apartments which are all currently 2 Bedrooms and 1 Bath easily convertible
to 3 BRs
• Upgrades:
• New siding and LP SmartSide insulation with a 50-year warranty.
• Kolbe Heritage double-pane windows and a new front door.
• New gutters and leaders installed in both the front and back.
• Rinnai hot water on demand.
• Boiler is only four years old, and all fire escape supports have been newly reinforced.
• Layout:
• The basement has a ceiling height just under 7 feet, with potential for conversion into a duplex with the first
floor.
• First floor currently configured as a 1 bedroom and 1 bathroom, but can easily be converted to a 3 BR unit
• Second and third floors each have 2 bedrooms and 1 bathroom, with significant potential to increase capacity to
3 or more bedrooms.
• Energy Efficiency:
• Extremely well-insulated, resulting in low utility and maintenance expenses.
132 Calyer St. BACK HOUSE
• Type: One-family home, newly built in 2008.
• Main Floor:
• Open floor plan.
• Custom chef’s kitchen with granite countertops and a large island, perfect for entertaining.
• Spacious living room and separate dining area.
• Walnut hardwood flooring throughout.
• Sliding doors lead to a Trex patio for outdoor enjoyment.
• Second Floor:
• Two large bedrooms with built-in closets.
• Full bathroom featuring marble tile and a Kohler tub.
• Separate laundry room.
• Solid maple hardwood flooring and custom Levolor blinds throughout.
• Pull-down stairs provide attic storage.
• Lower Level:
• Fully finished with a bar, living room, one bedroom, and a full bath.
• Ceramic tiles throughout.
• Access to an outdoor patio with a jacuzzi.
• Utilities & Features:
• Rinnai hot water on demand system.
• Space Pak High Velocity Central Air (two zones).
• 100 amp electric service.
• Firestone vinyl roof with over two years remaining on warranty.
These properties not only provide luxurious living spaces, but also present significant investment potential. Their prime location, modern amenities, and flexibility in layout make them a rare opportunity 3 blocks from the Greenpoint Waterfront and a short walk to North Williamsburg.
Property Facts
| Price | £3,176,860 | Property Type | Residential |
| Price Per Unit | £794,215 | Building Class | C |
| Sale Type | Investment | Lot Size | 0.06 AC |
| Net Initial Yield | 4.10% | Building Size | 5,190 SF |
| Sale Conditions | 1031 Exchange | Number of Floors | 3 |
| Gross Rent Multiplier | 19 | Year Built | 1928 |
| No. Units | 4 |
| Price | £3,176,860 |
| Price Per Unit | £794,215 |
| Sale Type | Investment |
| Net Initial Yield | 4.10% |
| Sale Conditions | 1031 Exchange |
| Gross Rent Multiplier | 19 |
| No. Units | 4 |
| Property Type | Residential |
| Building Class | C |
| Lot Size | 0.06 AC |
| Building Size | 5,190 SF |
| Number of Floors | 3 |
| Year Built | 1928 |
Unit Amenities
- Air Conditioning
- Tile Floors
- Wooden Floors
- Tub/Shower
1 of 1
Walk Score ®
Walker's Paradise (99)
Transit Score ®
Excellent Transit (80)
Bike Score ®
Biker's Paradise (96)
PROPERTY TAXES
| Parcel Number | 02594-0021 | Improvements Assessment | £923,054 |
| Land Assessment | £206,143 | Total Assessment | £1,129,197 |
PROPERTY TAXES
Parcel Number
02594-0021
Land Assessment
£206,143
Improvements Assessment
£923,054
Total Assessment
£1,129,197
zoning
| Zoning Code | R6B (R6 - Medium density residential district) |
| R6B (R6 - Medium density residential district) |
1 of 24
VIDEOS
3D TOUR
PHOTOS
STREET VIEW
STREET
MAP
1 of 1
Presented by

132 Calyer St - 132 Calyer Street
Already a member? Log In
Hmm, there seems to have been an error sending your message. Please try again.
Thanks! Your message was sent.



