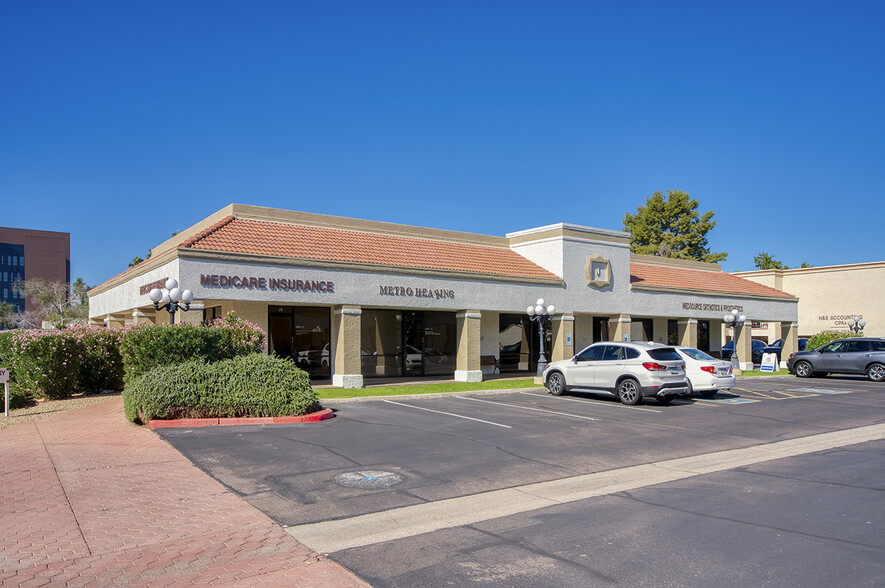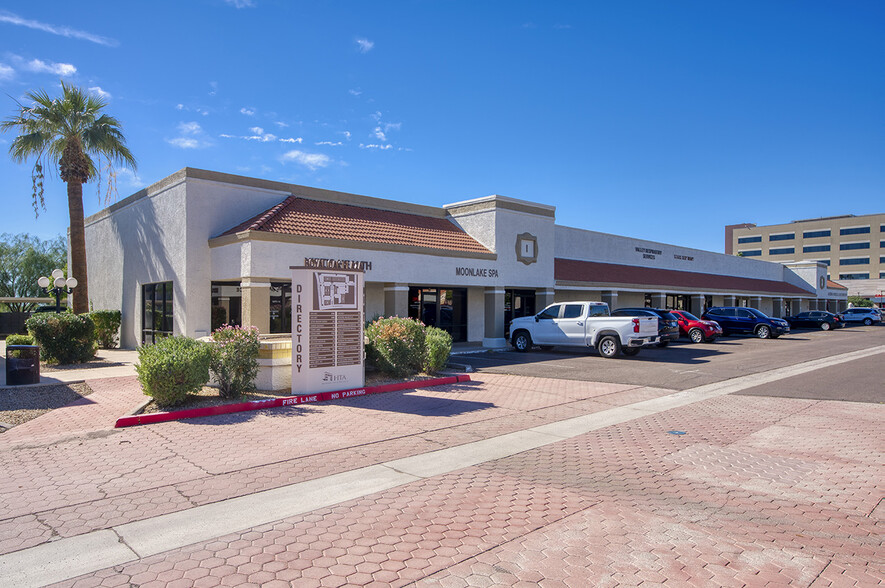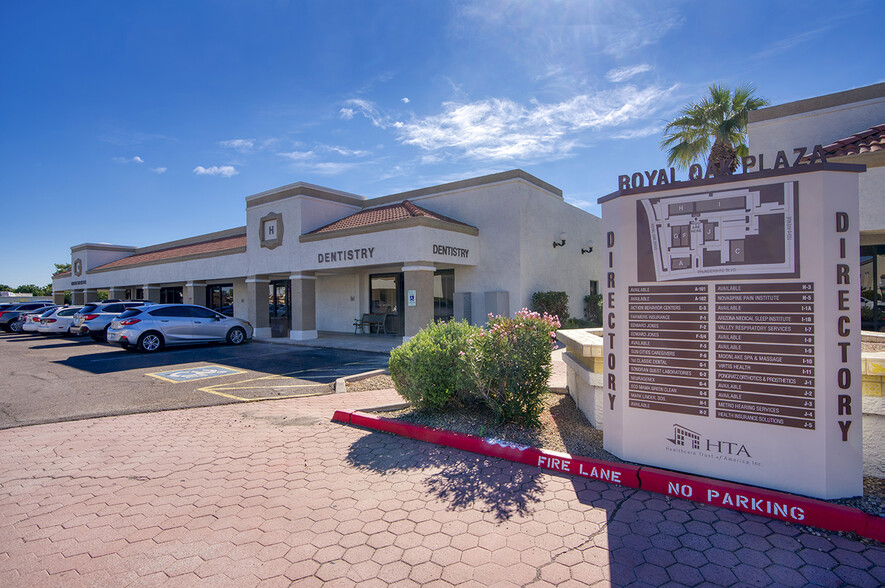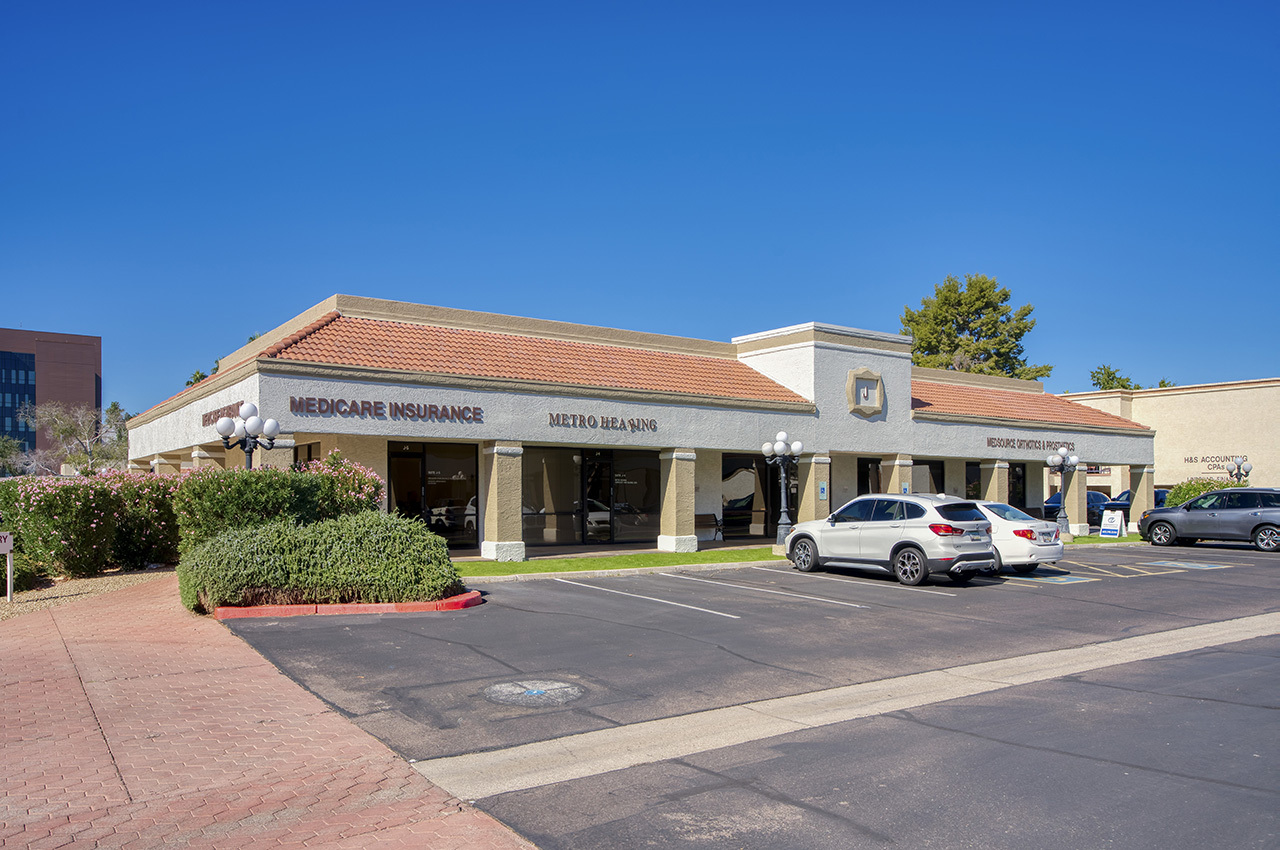Royal Oaks Plaza Sun City, AZ 85351 962 - 13,579 SF of Office/Medical Space Available



PARK HIGHLIGHTS
- Located on the campus Banner Boswell Medical Center campus, a 501 bed hospital
- Monument and building signage available with great visibility on Thunderbird Boulevard
- Ideal for professional office and administrative uses
- Abundant surface and covered parking & Less than 2.5 miles to the Loop 101 Freeway
PARK FACTS
| Total Space Available | 13,579 SF |
| Max. Contiguous | 9,777 SF |
| Park Type | Office Park |
| Features | Signage |
ALL AVAILABLE SPACES(4)
Display Rent as
- SPACE
- SIZE
- TERM
- RENT
- SPACE USE
- CONDITION
- AVAILABLE
- Listed rate may not include certain utilities, building services and property expenses
- Office intensive layout
- Can be combined with additional space(s) for up to 9,777 SF of adjacent space
- Fully Built-Out as Professional Services Office
- Space is in Excellent Condition
- Wheelchair Accessible
- Listed rate may not include certain utilities, building services and property expenses
- Office intensive layout
- Wheelchair Accessible
- Fully Built-Out as Professional Services Office
- Can be combined with additional space(s) for up to 9,777 SF of adjacent space
| Space | Size | Term | Rent | Space Use | Condition | Available |
| 1st Floor, Ste 101 | 4,543 SF | Negotiable | £18.46 /SF/PA | Office/Medical | Full Build-Out | 30 Days |
| 2nd Floor, Ste 201 | 5,234 SF | Negotiable | £18.46 /SF/PA | Office/Medical | Full Build-Out | Now |
10211 W Thunderbird Blvd - 1st Floor - Ste 101
10211 W Thunderbird Blvd - 2nd Floor - Ste 201
- SPACE
- SIZE
- TERM
- RENT
- SPACE USE
- CONDITION
- AVAILABLE
- Listed rate may not include certain utilities, building services and property expenses
- Office intensive layout
- Wheelchair Accessible
- Fully Built-Out as Professional Services Office
- Space is in Excellent Condition
| Space | Size | Term | Rent | Space Use | Condition | Available |
| 1st Floor, Ste I-7 | 2,840 SF | Negotiable | £18.46 /SF/PA | Office/Medical | Full Build-Out | Now |
13203 N 103rd Ave - 1st Floor - Ste I-7
- SPACE
- SIZE
- TERM
- RENT
- SPACE USE
- CONDITION
- AVAILABLE
- Listed rate may not include certain utilities, building services and property expenses
- Office intensive layout
- Central Air and Heating
- Fully Built-Out as Professional Services Office
- Space is in Excellent Condition
- Wheelchair Accessible
| Space | Size | Term | Rent | Space Use | Condition | Available |
| 1st Floor, Ste J-3 | 962 SF | Negotiable | £18.46 /SF/PA | Office/Medical | Full Build-Out | Now |
13203 N 103rd Ave - 1st Floor - Ste J-3
PARK OVERVIEW
Royal Oak Professional, a ±41,517 RSF project, offers medical and office space with great visibility on Thunderbird Boulevard in Sun City with building signage opportunities. Located on the campus Banner Boswell Medical Center campus, a 501 bed hospital, with primary specialty areas including: cardiac services, neurosciences, orthopedic services, rehabilitation; and Banner MD Anderson Cancer Center radiation oncology facility. Abundant surface and covered parking is available and the Project is conveniently located less than 2.5 miles to the Loop 101 Freeway.
- Signage






