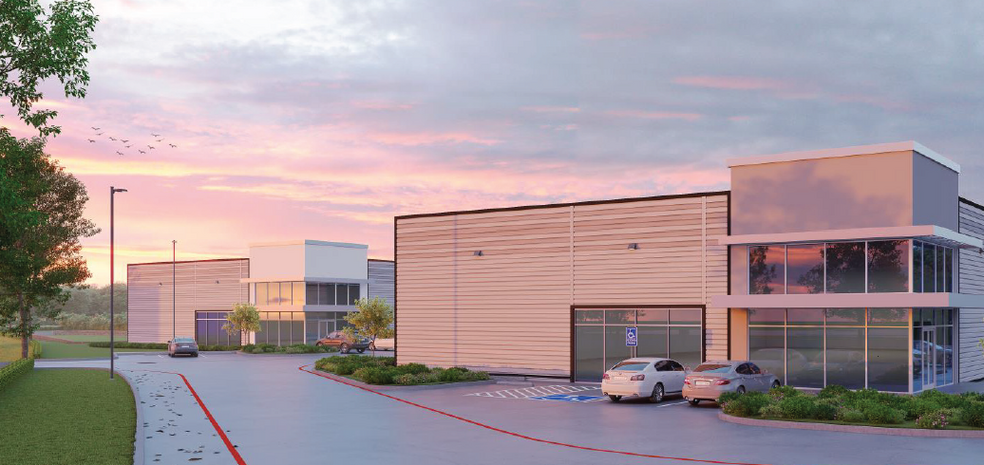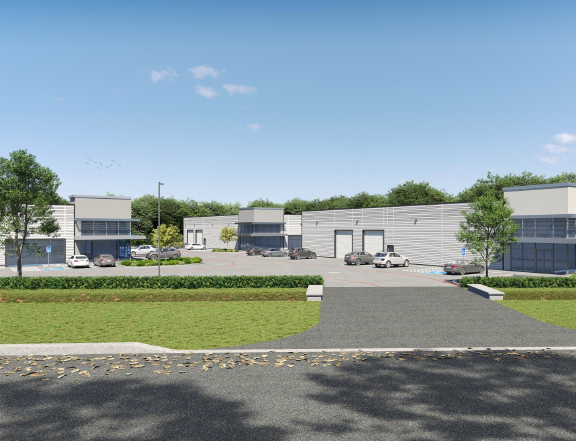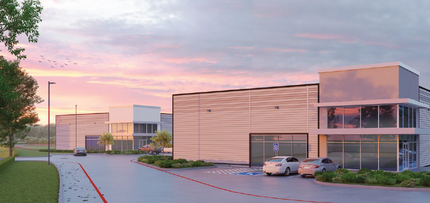
13233 N Eldridge Pky | Cypress, TX 77429
This feature is unavailable at the moment.
We apologize, but the feature you are trying to access is currently unavailable. We are aware of this issue and our team is working hard to resolve the matter.
Please check back in a few minutes. We apologize for the inconvenience.
- LoopNet Team
thank you

Your email has been sent!
13233 N Eldridge Pky
Cypress, TX 77429
Building A · Light Industrial Property For Sale


Investment Highlights
- Easy access to major highways like Highway 290 and TX-99 (Grand Parkway).
- Modern exterior finishes such as architectural panels and stucco siding, complemented by attractive landscaping and lighting.
- Includes multiple warehouse access points, such as large 14' x 14' overhead doors.
- Within proximity to retail centers, restaurants, and recreational facilities.
- Spacious eave heights of 21'-24', ideal for versatile storage and operational flexibility.
- Robust electrical capacity with 600 amp, 3-phase service, suitable for heavy industrial needs.
Executive Summary
Size:
- Building A = 10,500 SF
- Building B = 9,100 SF
- Building C = 12,000 SF
- Building D = 10,000 SF
• Building Height:
- 21’-24’ Eave Height
• Interior Finishes:
- 895 SF Office Buildout (For Lease Only)
- R36 Roof Insulation
- R19 Walls Insulation (Office Buildout)
- R11 Roof & Walls (Warehouse Area)
- 8’ Liner 26 GA Reverse M Panel Color White
- 600 amp, 3-Phase Service
• Exterior Finishes:
- Architectural Berridge Panels & Stucco Siding
- Aluminum Canopy with Recess Lighting
- Aluminum Trellis & Cap Trim at Front Elevation
- Extended Storefront Glazing
- Building A,B,D - (2) 14’ x 14’ Warehouse Access Overhead Doors
- Building C - (3) 14’ x 14’ Warehouse Access Overhead Doors
- (2) 3’ x 7’ Warehouse Access Pedestrian Doors: (1) Metal Door & (1) Glazed Door
- HI-Tech Series Standing Seam Single Slope Roof System
- Building A = 10,500 SF
- Building B = 9,100 SF
- Building C = 12,000 SF
- Building D = 10,000 SF
• Building Height:
- 21’-24’ Eave Height
• Interior Finishes:
- 895 SF Office Buildout (For Lease Only)
- R36 Roof Insulation
- R19 Walls Insulation (Office Buildout)
- R11 Roof & Walls (Warehouse Area)
- 8’ Liner 26 GA Reverse M Panel Color White
- 600 amp, 3-Phase Service
• Exterior Finishes:
- Architectural Berridge Panels & Stucco Siding
- Aluminum Canopy with Recess Lighting
- Aluminum Trellis & Cap Trim at Front Elevation
- Extended Storefront Glazing
- Building A,B,D - (2) 14’ x 14’ Warehouse Access Overhead Doors
- Building C - (3) 14’ x 14’ Warehouse Access Overhead Doors
- (2) 3’ x 7’ Warehouse Access Pedestrian Doors: (1) Metal Door & (1) Glazed Door
- HI-Tech Series Standing Seam Single Slope Roof System
PROPERTY FACTS
| Sale Type | Investment or Owner User | Number of Floors | 1 |
| Property Type | Light Industrial | Year Built | 2024 |
| Property Subtype | Light Distribution | Tenancy | Single |
| Building Class | B | Parking Ratio | 1.24/1,000 SF |
| Lot Size | 1.00 AC | Clear Ceiling Height | 24 ft |
| Rentable Building Area | 10,500 SF | Level Access Doors | 2 |
| Sale Type | Investment or Owner User |
| Property Type | Light Industrial |
| Property Subtype | Light Distribution |
| Building Class | B |
| Lot Size | 1.00 AC |
| Rentable Building Area | 10,500 SF |
| Number of Floors | 1 |
| Year Built | 2024 |
| Tenancy | Single |
| Parking Ratio | 1.24/1,000 SF |
| Clear Ceiling Height | 24 ft |
| Level Access Doors | 2 |
PROPERTY TAXES
| Parcel Number | 0402070000163 | Improvements Assessment | £0 |
| Land Assessment | £1,162,131 | Total Assessment | £1,162,131 |
PROPERTY TAXES
Parcel Number
0402070000163
Land Assessment
£1,162,131
Improvements Assessment
£0
Total Assessment
£1,162,131
1 of 6
VIDEOS
3D TOUR
PHOTOS
STREET VIEW
STREET
MAP

