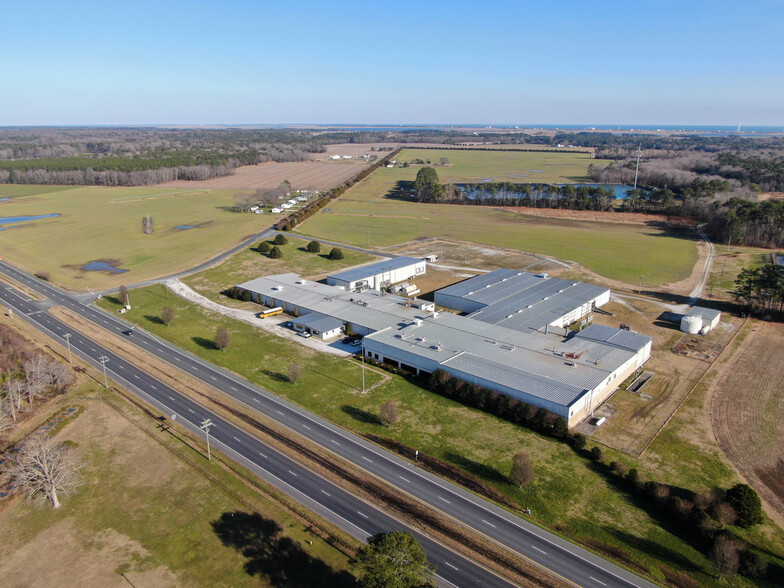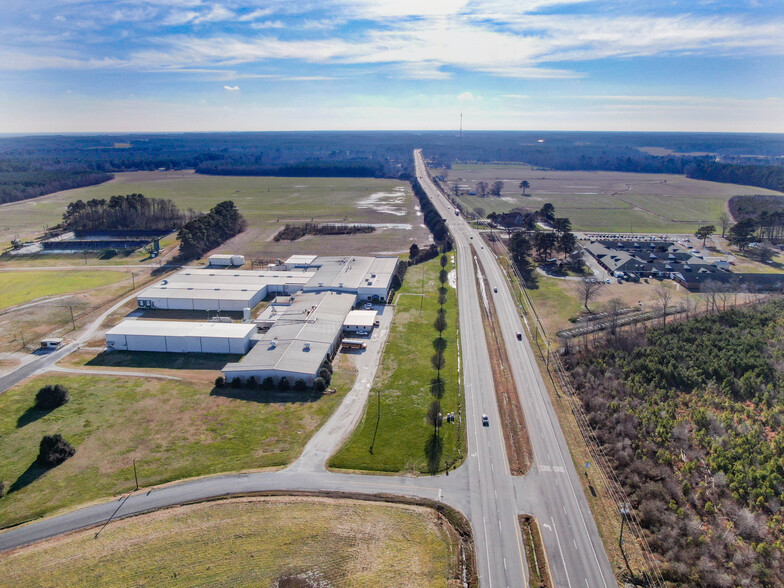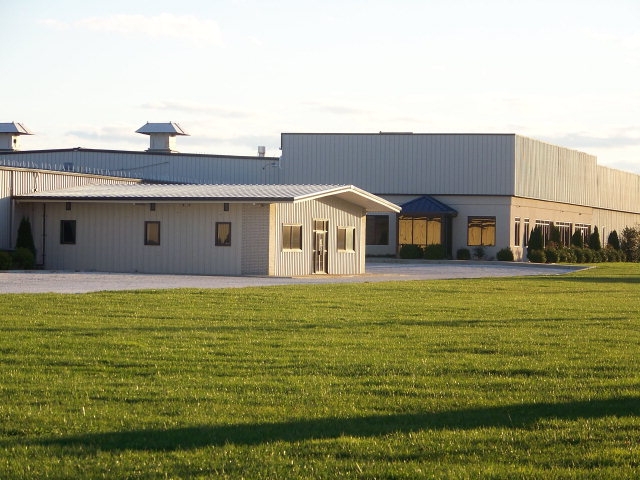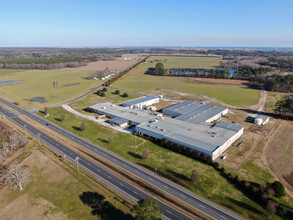
Industrial Warehouse Facility | 13249 Lankford Hwy
This feature is unavailable at the moment.
We apologize, but the feature you are trying to access is currently unavailable. We are aware of this issue and our team is working hard to resolve the matter.
Please check back in a few minutes. We apologize for the inconvenience.
- LoopNet Team
thank you

Your email has been sent!
Industrial Warehouse Facility 13249 Lankford Hwy
155,000 SF Industrial Building Mappsville, VA 23407 £2,397,959 (£15/SF)



Investment Highlights
- Online Auction
Executive Summary
Online Auction July 18-25, 2024 . The starting bid is $1,500,000. 155,000 sq.ft. manufacturing/warehouse facility on 71.809 +/- acres. Originally constructed for high-volume frozen food production - current highest and best use would be manufacturing or warehousing. Currently 6 docks with room for expansion. There are warehouse sections that are ground level where drive-in doors could be installed. The existing fire suppression system has been inspected, maintained and is operable.
71.809 acres provides plentiful parking and truck staging area. Entire rear yard area is fenced with guarded booth at the gate entrance.
Waste Water Capacity- Approximately 50 million gallons of lagoon capacity, hooked to filed irrigation for discharge. Lined lagoons, blower system permit maintained and in compliance. Water withdraw capacity is 260,000 galls per day.
Electric 480, 3 phase, 6,000 AMP
Space Breakdown:
Manufacturing Area: 89,500 SF
Dry Warehouse: 40,000 SF
Freezer: 15,000 SF
Cooler: 5,500 SF
Office: 5,500 SF
71.809 acres provides plentiful parking and truck staging area. Entire rear yard area is fenced with guarded booth at the gate entrance.
Waste Water Capacity- Approximately 50 million gallons of lagoon capacity, hooked to filed irrigation for discharge. Lined lagoons, blower system permit maintained and in compliance. Water withdraw capacity is 260,000 galls per day.
Electric 480, 3 phase, 6,000 AMP
Space Breakdown:
Manufacturing Area: 89,500 SF
Dry Warehouse: 40,000 SF
Freezer: 15,000 SF
Cooler: 5,500 SF
Office: 5,500 SF
Property Facts Under Contract
| Price | £2,397,959 | Rentable Building Area | 155,000 SF |
| Price Per SF | £15 | Number of Floors | 1 |
| Sale Type | Investment or Owner User | Year Built | 1970 |
| Sale Conditions | 1031 Exchange | Tenancy | Single |
| Property Type | Industrial | Clear Ceiling Height | 20 ft |
| Property Subtype | Warehouse | No. Dock-High Doors/Loading | 6 |
| Building Class | B | Level Access Doors | 2 |
| Lot Size | 42.00 AC |
| Price | £2,397,959 |
| Price Per SF | £15 |
| Sale Type | Investment or Owner User |
| Sale Conditions | 1031 Exchange |
| Property Type | Industrial |
| Property Subtype | Warehouse |
| Building Class | B |
| Lot Size | 42.00 AC |
| Rentable Building Area | 155,000 SF |
| Number of Floors | 1 |
| Year Built | 1970 |
| Tenancy | Single |
| Clear Ceiling Height | 20 ft |
| No. Dock-High Doors/Loading | 6 |
| Level Access Doors | 2 |
Amenities
- Cooler
- Freezer (Space)
1 of 1
PROPERTY TAXES
| Parcel Numbers | Improvements Assessment | £2,402,769 | |
| Land Assessment | £419,108 | Total Assessment | £2,821,877 |
PROPERTY TAXES
Parcel Numbers
Land Assessment
£419,108
Improvements Assessment
£2,402,769
Total Assessment
£2,821,877
zoning
| Zoning Code | industrial |
| industrial |
1 of 18
VIDEOS
3D TOUR
PHOTOS
STREET VIEW
STREET
MAP
1 of 1
Presented by

Industrial Warehouse Facility | 13249 Lankford Hwy
Already a member? Log In
Hmm, there seems to have been an error sending your message. Please try again.
Thanks! Your message was sent.




