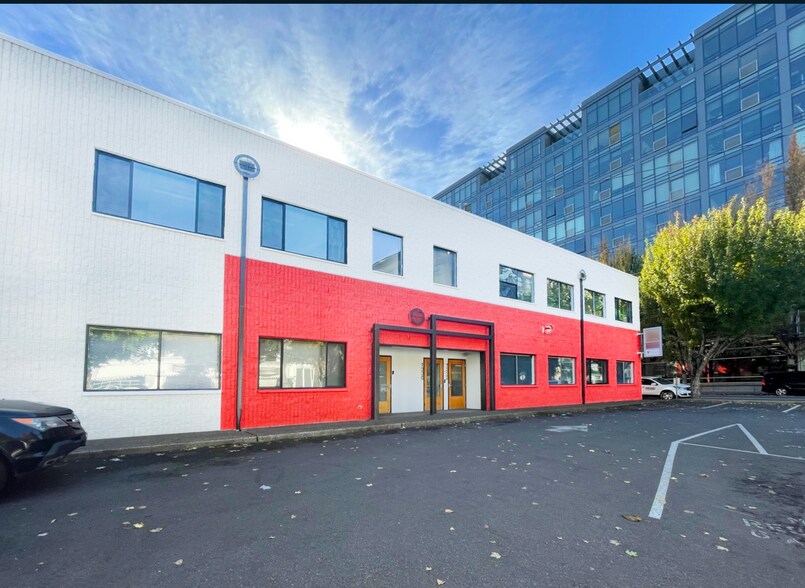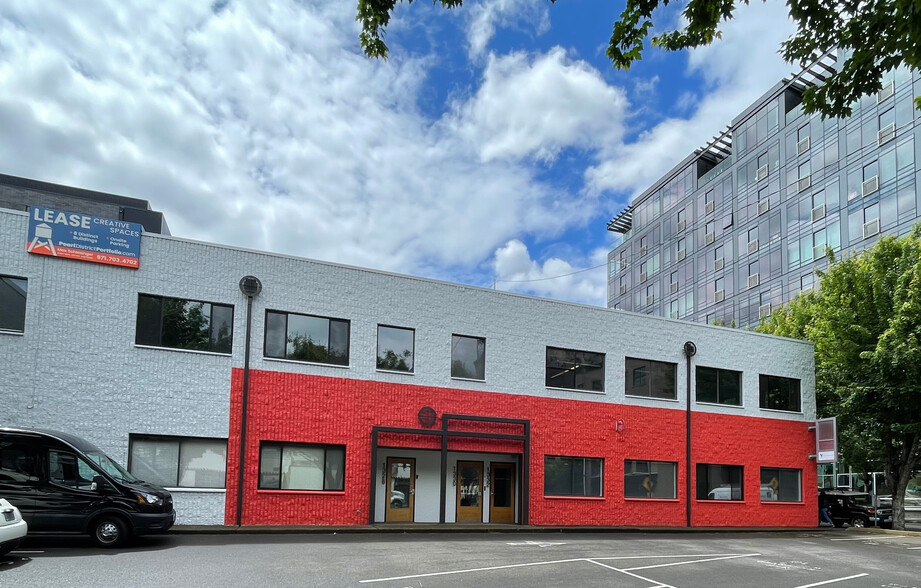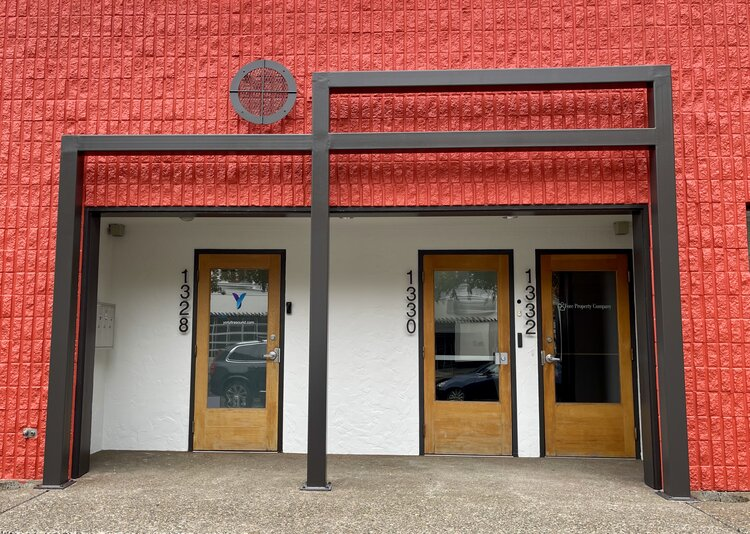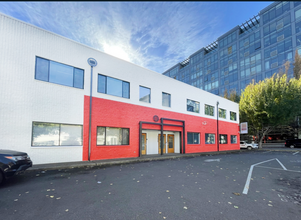
This feature is unavailable at the moment.
We apologize, but the feature you are trying to access is currently unavailable. We are aware of this issue and our team is working hard to resolve the matter.
Please check back in a few minutes. We apologize for the inconvenience.
- LoopNet Team
thank you

Your email has been sent!
Stagecraft Annex 1328-1332 NW Kearney St
1,912 SF of Office Space Available in Portland, OR 97209



Highlights
- Stagecraft Annex was originally constructed in 1906 as an annex to the Stagecraft Warehouse (then the M. Seller & Co. warehouse).
- Recently renovated creative office with modern finishes - High exposed ceilings, expansive window lines, abundant natural light
- Kitchenette/breakroom - Private restrooms
- Parking available onsite
- Great open work area with 1 large conference room, 1 private office, and 1 large server room
- Private entrance and stairwell-Operable windows provide great airflow-New carpet, paint, and spiral ducting
all available space(1)
Display Rent as
- Space
- Size
- Term
- Rent
- Space Use
- Condition
- Available
Large open plan with conference room/office, restroom and kitchenette
- Lease rate does not include utilities, property expenses or building services
- Mostly Open Floor Plan Layout
- 1 Conference Room
- Kitchen
- Fully Carpeted
- Partially Built-Out as Standard Office
- Fits 5 - 16 People
- Space is in Excellent Condition
- Private Restrooms
- Open-Plan
| Space | Size | Term | Rent | Space Use | Condition | Available |
| 1st Floor, Ste 1328 | 1,912 SF | Negotiable | £14.08 /SF/PA £1.17 /SF/MO £151.60 /m²/PA £12.63 /m²/MO £26,929 /PA £2,244 /MO | Office | Partial Build-Out | Now |
1st Floor, Ste 1328
| Size |
| 1,912 SF |
| Term |
| Negotiable |
| Rent |
| £14.08 /SF/PA £1.17 /SF/MO £151.60 /m²/PA £12.63 /m²/MO £26,929 /PA £2,244 /MO |
| Space Use |
| Office |
| Condition |
| Partial Build-Out |
| Available |
| Now |
1st Floor, Ste 1328
| Size | 1,912 SF |
| Term | Negotiable |
| Rent | £14.08 /SF/PA |
| Space Use | Office |
| Condition | Partial Build-Out |
| Available | Now |
Large open plan with conference room/office, restroom and kitchenette
- Lease rate does not include utilities, property expenses or building services
- Partially Built-Out as Standard Office
- Mostly Open Floor Plan Layout
- Fits 5 - 16 People
- 1 Conference Room
- Space is in Excellent Condition
- Kitchen
- Private Restrooms
- Fully Carpeted
- Open-Plan
Property Overview
A Historic Past with Modern Amenities: Stagecraft Annex was originally constructed in 1906 as an annex to the Stagecraft Warehouse (then the M. Seller & Co. warehouse—now home to Design within Reach). The building has recently been renovated into an open creative office with modern finishes, highlighting the high exposed ceilings and expansive window lines that offer abundant natural light. New exterior paint. Private entrance and stairwell. Open work area with 1 large conference room, 1 private office, 1 large server room, kitchenette/breakroom, and private restrooms New carpet, paint, spiral ducting and operable windows provide great airflow. This is a great building signage opportunity for your company's branding. Parking is available onsite. The Pearl District Portfolio: Welcome to the Pearl District Portfolio, office and retail space located in Portland’s original creative district. We take pride in our community and are committed to ensuring this mixed-use district continues to function as a vibrant center of art and culture, urban housing, and creativity. Through the adaptive reuse of our eight distinct buildings, we continue to honor the Pearl District's history while providing a range of spaces unique and unequaled in Portland. Check out the Pearl District Portfolio Website for more information about the properties and all the amazing "happenings" in the Pearl District on the Pearl "News"! Location: Connecting Downtown and Northwest Portland and just across the river from the Eastside, the Pearl District is easily accessed by auto, transit, cycling, and walking. Simple freeway access and our well-distributed Portfolio parking, with over 500 spaces in six convenient lots, make it easy to access your office from any direction. Building a Safer Community: The Pearl District Portfolio is proud to be a part of the NW Community Conservancy (NWCC) humanitarian and security initiative to enhance safety and livability for all who live, work, learn, and play in our neighborhood.
- Bus Route
- Controlled Access
- Commuter Rail
- Security System
- Central Heating
- Air Conditioning
PROPERTY FACTS
Presented by

Stagecraft Annex | 1328-1332 NW Kearney St
Hmm, there seems to have been an error sending your message. Please try again.
Thanks! Your message was sent.




