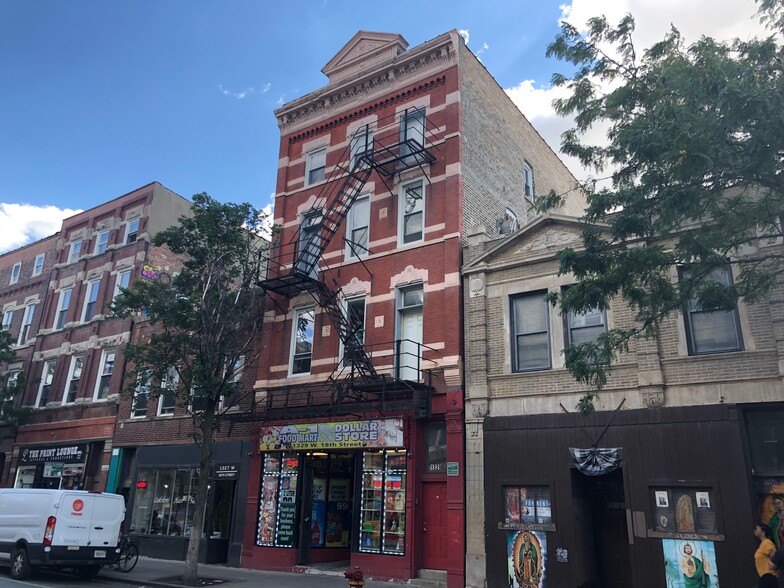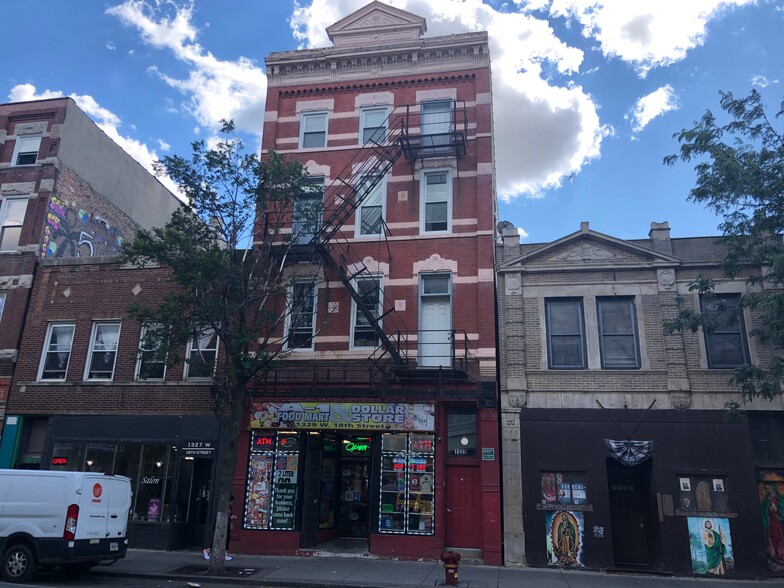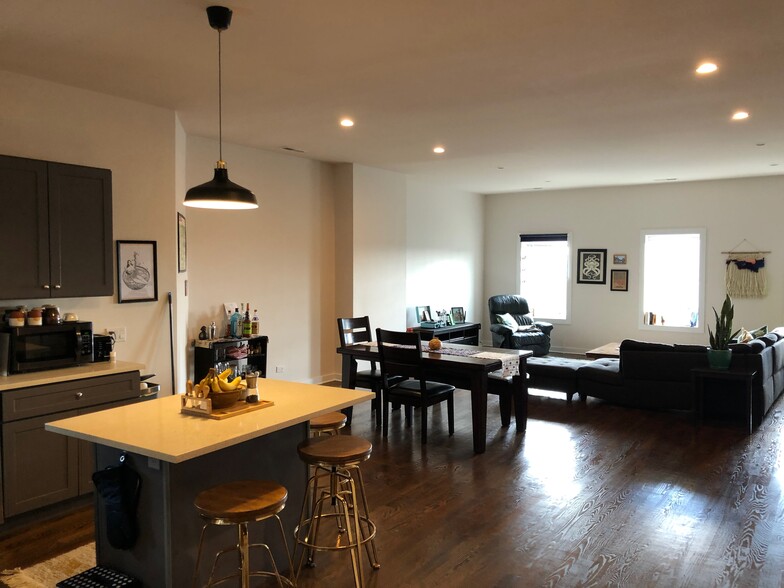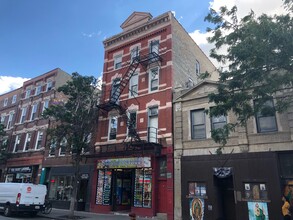
6-Unit Mixed-Use Building | 1329 W 18th St
This feature is unavailable at the moment.
We apologize, but the feature you are trying to access is currently unavailable. We are aware of this issue and our team is working hard to resolve the matter.
Please check back in a few minutes. We apologize for the inconvenience.
- LoopNet Team
thank you

Your email has been sent!
6-Unit Mixed-Use Building 1329 W 18th St
6 Unit Block of Flats £1,144,050 (£190,675/Unit) Chicago, IL 60608



Investment Highlights
- Prime 18th Street Location in Chicago
- On-Site Laundry Facilities and Tall Ceilings for an Airy Feel
- Well-maintained 7,600 SF Building with Six Spacious and Modern Units
- Newer Renovation | 2017 with Full Basement for Additional Space
- Great Unit Mix for Diverse Tenants and Zoned C1-2 for Commercial Use
- Updated Electrical and Plumbing with Close Proximity to Amenities and Transportation
Executive Summary
Located in the heart of Chicago’s vibrant Pilsen neighborhood on 18th Street, this large 6-unit mixed-use building presents an excellent investment opportunity. Renovated in 2017, the property boasts well-designed floor plans, a full basement, and a mix of in-unit and on-site laundry facilities. Each unit features modern kitchens and baths, along with forced air conditioning and heating. While some rents have been recently adjusted, many remain below market value, offering significant potential for future increases upon renewal. The retail space, currently undergoing updates following the departure of a long-term tenant, presents an ideal opportunity for an owner/user or can be leased for additional income on one of Chicago’s most dynamic retail corridors.
Property Facts
| Price | £1,144,050 | Building Class | C |
| Price Per Unit | £190,675 | Lot Size | 0.07 AC |
| Sale Type | Investment | Building Size | 7,600 SF |
| No. Units | 6 | Average Occupancy | 100% |
| Property Type | Residential | Number of Floors | 4 |
| Property Subtype | Apartment | Year Built/Renovated | 1883/2017 |
| Apartment Style | Low Rise | Parking Ratio | 0.26/1,000 SF |
| Price | £1,144,050 |
| Price Per Unit | £190,675 |
| Sale Type | Investment |
| No. Units | 6 |
| Property Type | Residential |
| Property Subtype | Apartment |
| Apartment Style | Low Rise |
| Building Class | C |
| Lot Size | 0.07 AC |
| Building Size | 7,600 SF |
| Average Occupancy | 100% |
| Number of Floors | 4 |
| Year Built/Renovated | 1883/2017 |
| Parking Ratio | 0.26/1,000 SF |
Unit Amenities
- Air Conditioning
- Dishwasher
- Heating
- Kitchen
- Wooden Floors
- Stainless Steel Appliances
Site Amenities
- Laundry Facilities
Unit Mix Information
| Description | No. Units | Avg. Rent.Mo | SF |
|---|---|---|---|
| 1+1 | 3 | - | - |
| 2+2 | 2 | - | - |
| Studios | 1 | - | - |
1 of 1
Walk Score ®
Walker's Paradise (97)
Bike Score ®
Biker's Paradise (99)
PROPERTY TAXES
| Parcel Number | 17-20-313-012-0000 | Improvements Assessment | £44,967 |
| Land Assessment | £8,688 | Total Assessment | £53,654 |
PROPERTY TAXES
Parcel Number
17-20-313-012-0000
Land Assessment
£8,688
Improvements Assessment
£44,967
Total Assessment
£53,654
zoning
| Zoning Code | C1-2 (Neighborhood Commercial District) |
| C1-2 (Neighborhood Commercial District) |
1 of 18
VIDEOS
3D TOUR
PHOTOS
STREET VIEW
STREET
MAP
1 of 1
Presented by

6-Unit Mixed-Use Building | 1329 W 18th St
Already a member? Log In
Hmm, there seems to have been an error sending your message. Please try again.
Thanks! Your message was sent.



