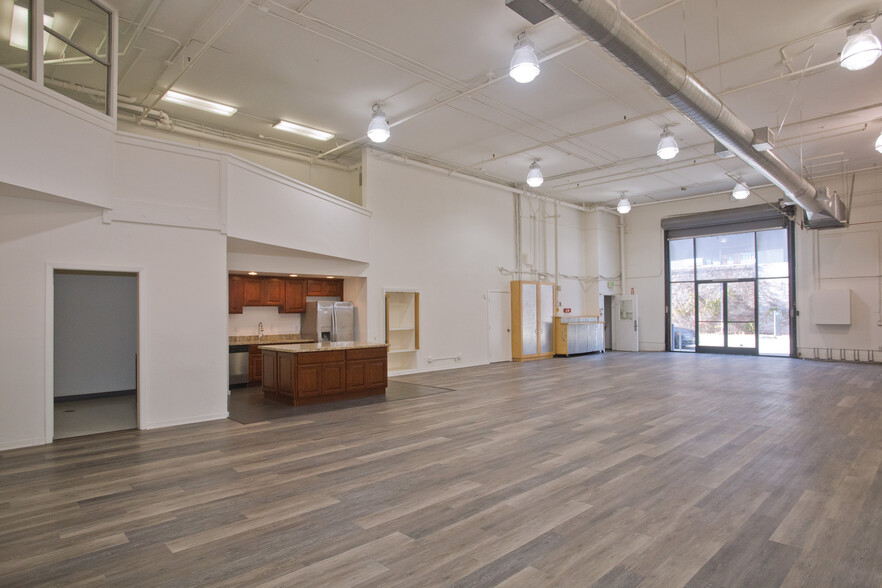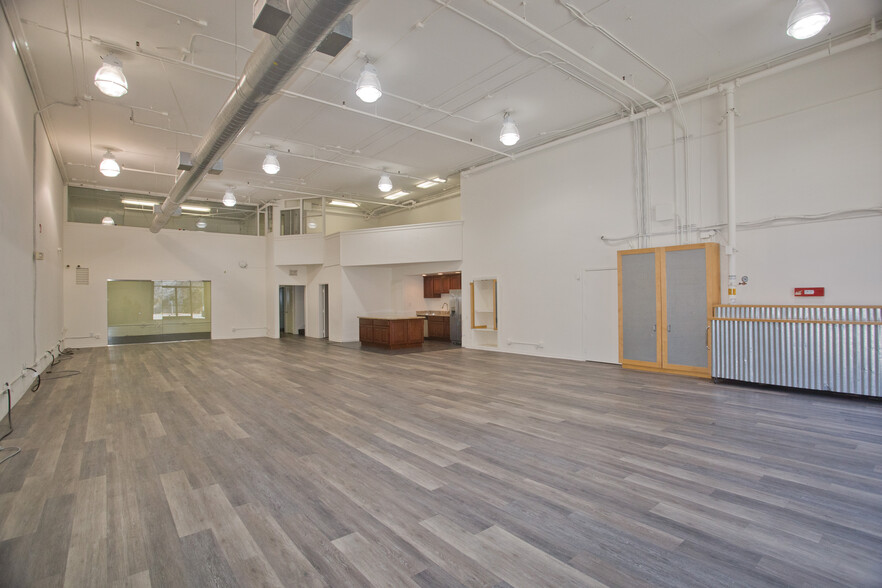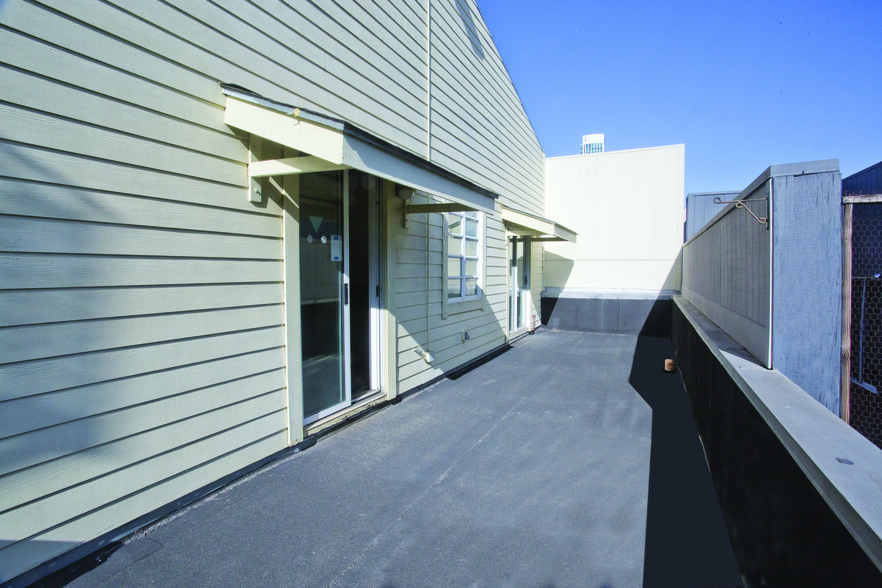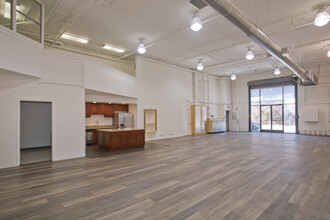
133-135 Stillman St
This feature is unavailable at the moment.
We apologize, but the feature you are trying to access is currently unavailable. We are aware of this issue and our team is working hard to resolve the matter.
Please check back in a few minutes. We apologize for the inconvenience.
- LoopNet Team
thank you

Your email has been sent!
133-135 Stillman St
6,895 SF Vacant Light Industrial Building San Francisco, CA 94107 £2,646,533 (£384/SF)



Investment Highlights
- Great location, high-ceilings, newer construction, exterior signage, abundant open space, spacious roof deck, move-in condition.
Executive Summary
Located in San Francisco's burgeoning Central SOMA District, the property is very well located and accessible. The Financial District is a short walk to the north, and South Park, the birthplace of tech and preferred location for VC firms, is just two blocks to the east. Oracle Park, home of the San Francisco Giants, is just four-blocks to the south. The new MUNI T Third Street Line is one block to the west.
Constructed in 1992, this two-story, plus mezzanine, building represents an incredible opportunity for an owner/user, or an investor. The building is attractive and well designed with abundant open space on the ground and second floors, three restrooms (one with a shower), two kitchens, multiple private offices/conference rooms, and a large south facing roof deck.
The building has a roll-up door and curb cut on Stillman Street. A glass insert with double doors was installed in front of the the roll-up door because the most recent use was office space. The glass insert can easily be removed to allow for vehicle access into the building or equipment such as robotics or light manufacturing of high-value equipment.
Stillman Street provides surface parking on both sides of the street with surface parking and garage parking nearby.
Constructed in 1992, this two-story, plus mezzanine, building represents an incredible opportunity for an owner/user, or an investor. The building is attractive and well designed with abundant open space on the ground and second floors, three restrooms (one with a shower), two kitchens, multiple private offices/conference rooms, and a large south facing roof deck.
The building has a roll-up door and curb cut on Stillman Street. A glass insert with double doors was installed in front of the the roll-up door because the most recent use was office space. The glass insert can easily be removed to allow for vehicle access into the building or equipment such as robotics or light manufacturing of high-value equipment.
Stillman Street provides surface parking on both sides of the street with surface parking and garage parking nearby.
Property Facts
Amenities
- Mezzanine
- Signage
- Roof Lights
- Roof Terrace
Utilities
- Lighting
- Gas - Natural
- Water - City
- Sewer - City
- Heating - Gas
1 of 1
Walk Score ®
Walker's Paradise (97)
Transit Score ®
Rider's Paradise (100)
Bike Score ®
Very Bikeable (89)
PROPERTY TAXES
| Parcel Number | 3762-126 | Improvements Assessment | £626,171 |
| Land Assessment | £626,171 | Total Assessment | £1,252,343 |
PROPERTY TAXES
Parcel Number
3762-126
Land Assessment
£626,171
Improvements Assessment
£626,171
Total Assessment
£1,252,343
zoning
| Zoning Code | CMUO (Central SoMa's CMUO office allows, for all major urban uses including: office, residential, flex, PDR, hotel, and retail.) |
| CMUO (Central SoMa's CMUO office allows, for all major urban uses including: office, residential, flex, PDR, hotel, and retail.) |
1 of 10
VIDEOS
3D TOUR
PHOTOS
STREET VIEW
STREET
MAP
1 of 1
Presented by

133-135 Stillman St
Already a member? Log In
Hmm, there seems to have been an error sending your message. Please try again.
Thanks! Your message was sent.


