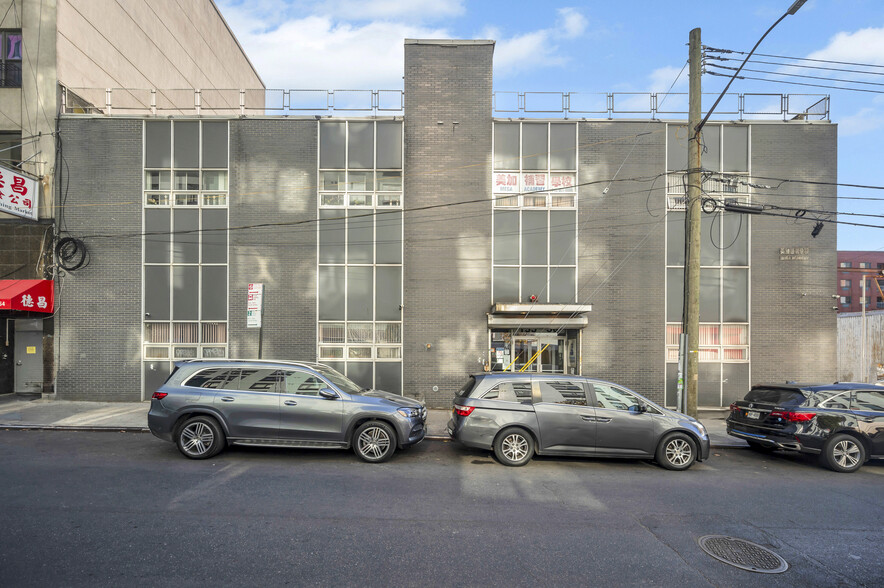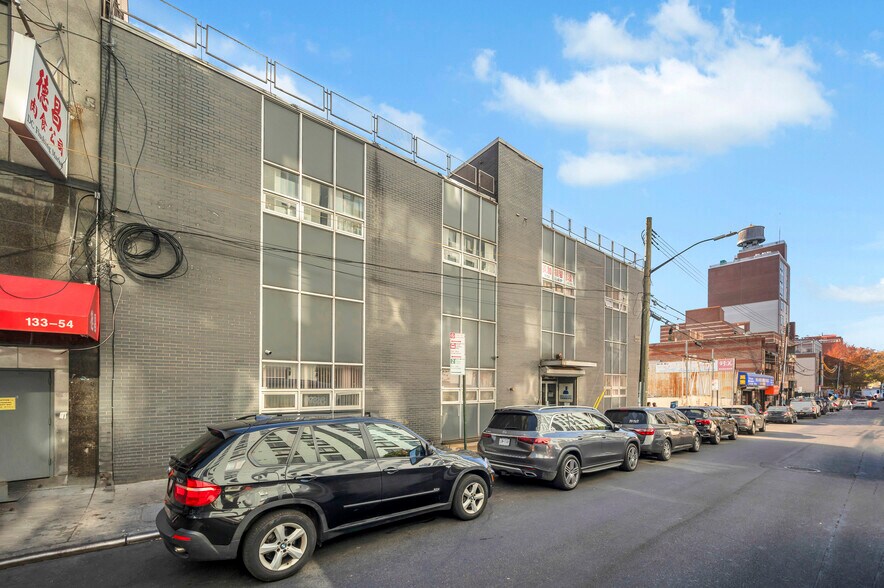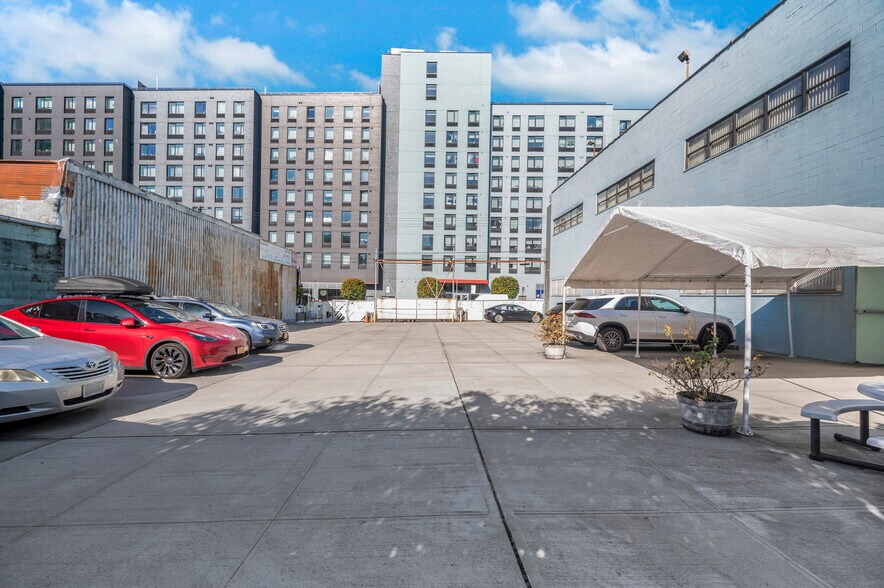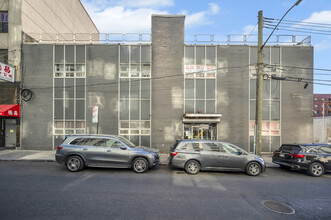
This feature is unavailable at the moment.
We apologize, but the feature you are trying to access is currently unavailable. We are aware of this issue and our team is working hard to resolve the matter.
Please check back in a few minutes. We apologize for the inconvenience.
- LoopNet Team
thank you

Your email has been sent!
133-50 41st Ave
7,920 - 15,840 SF of Office/Medical Space Available in Flushing, NY 11355



Highlights
- Prime Flushing downtown with heavy foot traffic
- Available Parking Spaces
- Flexible usage of a huge sq ft building
- Customize to suit your business needs
all available spaces(2)
Display Rent as
- Space
- Size
- Term
- Rent
- Space Use
- Condition
- Available
Rarely available Flushing Prime Downtown location, steps to LIRR & Main Street subway. Entire building or one floor for lease plus parking lot available. The monthly rent for the entire building is $91,000 per month which equals the $68.34 per sf per year. a) 2-story Building: each floor 80 ft x 100 ft b) Building size: approx.. 15,908 sf / approx. 7920sf per floor c) Plus Available adjacent parking lot for use: 70 ft x 100 ft d) R6 zoning: ideally for schools, community center, government agency, libraries, museums or non-commercial art galleries, Long-term care facilities, medical, or private sectors to be discussed. ** For Lease: short-term 1-5 years considered. Or Long-term lease can be discussed.
- Listed rate may not include certain utilities, building services and property expenses
- Office intensive layout
- Partitioned Offices
- Can be combined with additional space(s) for up to 15,840 SF of adjacent space
- Private Restrooms
- Print/Copy Room
- After Hours HVAC Available
- Wooden Floors
- Flexible terms (to be discussed)
- Fully Built-Out as Professional Services Office
- Fits 20 - 64 People
- Conference Rooms
- Central Air and Heating
- Wi-Fi Connectivity
- High Ceilings
- Accent Lighting
- High ceilings, lights
Rarely available Flushing Prime Downtown location, steps to LIRR & Main Street subway. Entire building or one floor for lease plus parking lot available. The monthly rent for the entire building is $91,000 per month which equals the $68.34 per sf per year. a) 2-story Building: each floor 80 ft x 100 ft b) Building size: approx.. 15,908 sf / approx. 7920sf per floor c) Plus Available adjacent parking lot for use: 70 ft x 100 ft d) R6 zoning: ideally for schools, community center, government agency, libraries, museums or non-commercial art galleries, Long-term care facilities, medical, or private sectors to be discussed. ** For Lease: short-term 1-5 years considered. Or Long-term lease can be discussed.
- Listed rate may not include certain utilities, building services and property expenses
- Office intensive layout
- Partitioned Offices
- Can be combined with additional space(s) for up to 15,840 SF of adjacent space
- Private Restrooms
- Print/Copy Room
- After Hours HVAC Available
- Wooden Floors
- Flexible terms (to be discussed)
- Fully Built-Out as Professional Services Office
- Fits 20 - 64 People
- Conference Rooms
- Central Air and Heating
- Wi-Fi Connectivity
- High Ceilings
- Accent Lighting
- High ceilings, lights
| Space | Size | Term | Rent | Space Use | Condition | Available |
| 1st Floor | 7,920 SF | 1-5 Years | £53.61 /SF/PA £4.47 /SF/MO £577.02 /m²/PA £48.08 /m²/MO £424,564 /PA £35,380 /MO | Office/Medical | Full Build-Out | Now |
| 2nd Floor | 7,920 SF | 1-5 Years | £53.61 /SF/PA £4.47 /SF/MO £577.02 /m²/PA £48.08 /m²/MO £424,564 /PA £35,380 /MO | Office/Medical | Full Build-Out | Now |
1st Floor
| Size |
| 7,920 SF |
| Term |
| 1-5 Years |
| Rent |
| £53.61 /SF/PA £4.47 /SF/MO £577.02 /m²/PA £48.08 /m²/MO £424,564 /PA £35,380 /MO |
| Space Use |
| Office/Medical |
| Condition |
| Full Build-Out |
| Available |
| Now |
2nd Floor
| Size |
| 7,920 SF |
| Term |
| 1-5 Years |
| Rent |
| £53.61 /SF/PA £4.47 /SF/MO £577.02 /m²/PA £48.08 /m²/MO £424,564 /PA £35,380 /MO |
| Space Use |
| Office/Medical |
| Condition |
| Full Build-Out |
| Available |
| Now |
1st Floor
| Size | 7,920 SF |
| Term | 1-5 Years |
| Rent | £53.61 /SF/PA |
| Space Use | Office/Medical |
| Condition | Full Build-Out |
| Available | Now |
Rarely available Flushing Prime Downtown location, steps to LIRR & Main Street subway. Entire building or one floor for lease plus parking lot available. The monthly rent for the entire building is $91,000 per month which equals the $68.34 per sf per year. a) 2-story Building: each floor 80 ft x 100 ft b) Building size: approx.. 15,908 sf / approx. 7920sf per floor c) Plus Available adjacent parking lot for use: 70 ft x 100 ft d) R6 zoning: ideally for schools, community center, government agency, libraries, museums or non-commercial art galleries, Long-term care facilities, medical, or private sectors to be discussed. ** For Lease: short-term 1-5 years considered. Or Long-term lease can be discussed.
- Listed rate may not include certain utilities, building services and property expenses
- Fully Built-Out as Professional Services Office
- Office intensive layout
- Fits 20 - 64 People
- Partitioned Offices
- Conference Rooms
- Can be combined with additional space(s) for up to 15,840 SF of adjacent space
- Central Air and Heating
- Private Restrooms
- Wi-Fi Connectivity
- Print/Copy Room
- High Ceilings
- After Hours HVAC Available
- Accent Lighting
- Wooden Floors
- High ceilings, lights
- Flexible terms (to be discussed)
2nd Floor
| Size | 7,920 SF |
| Term | 1-5 Years |
| Rent | £53.61 /SF/PA |
| Space Use | Office/Medical |
| Condition | Full Build-Out |
| Available | Now |
Rarely available Flushing Prime Downtown location, steps to LIRR & Main Street subway. Entire building or one floor for lease plus parking lot available. The monthly rent for the entire building is $91,000 per month which equals the $68.34 per sf per year. a) 2-story Building: each floor 80 ft x 100 ft b) Building size: approx.. 15,908 sf / approx. 7920sf per floor c) Plus Available adjacent parking lot for use: 70 ft x 100 ft d) R6 zoning: ideally for schools, community center, government agency, libraries, museums or non-commercial art galleries, Long-term care facilities, medical, or private sectors to be discussed. ** For Lease: short-term 1-5 years considered. Or Long-term lease can be discussed.
- Listed rate may not include certain utilities, building services and property expenses
- Fully Built-Out as Professional Services Office
- Office intensive layout
- Fits 20 - 64 People
- Partitioned Offices
- Conference Rooms
- Can be combined with additional space(s) for up to 15,840 SF of adjacent space
- Central Air and Heating
- Private Restrooms
- Wi-Fi Connectivity
- Print/Copy Room
- High Ceilings
- After Hours HVAC Available
- Accent Lighting
- Wooden Floors
- High ceilings, lights
- Flexible terms (to be discussed)
Property Overview
Introducing this impressive 15,906 sq ft building, perfectly situated on Main St in the heart of Flushing's vibrant commercial hub. This versatile, two-story property features a flexible layout with multiple office spaces, providing the ideal setup for a range of business needs. Tailor the layout to your vision, whether you prefer the existing office configuration or an expansive, open-concept space. This building also comes with an elevator and 2 separate stair entrances. The vast rooftop can be another opportunity as usage depending on the business. There are parking spaces that can be negotiated. Your next new business awaits!
- Natural Light
PROPERTY FACTS
Presented by

133-50 41st Ave
Hmm, there seems to have been an error sending your message. Please try again.
Thanks! Your message was sent.






