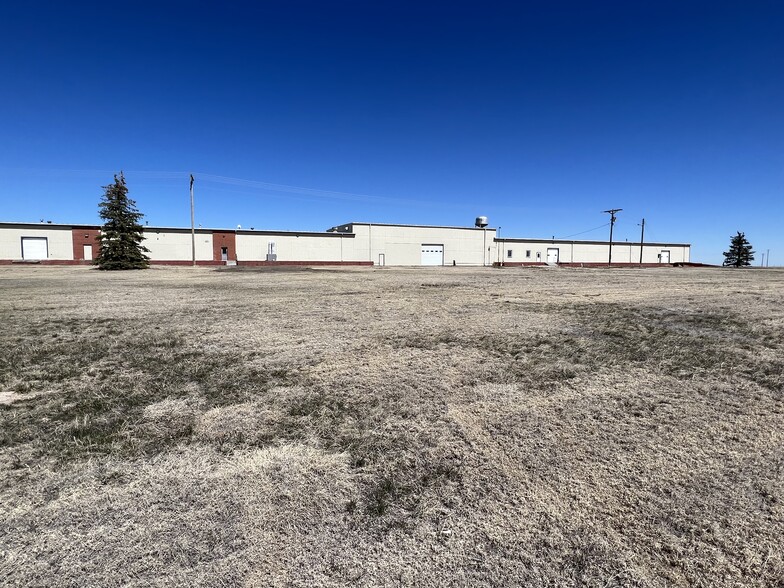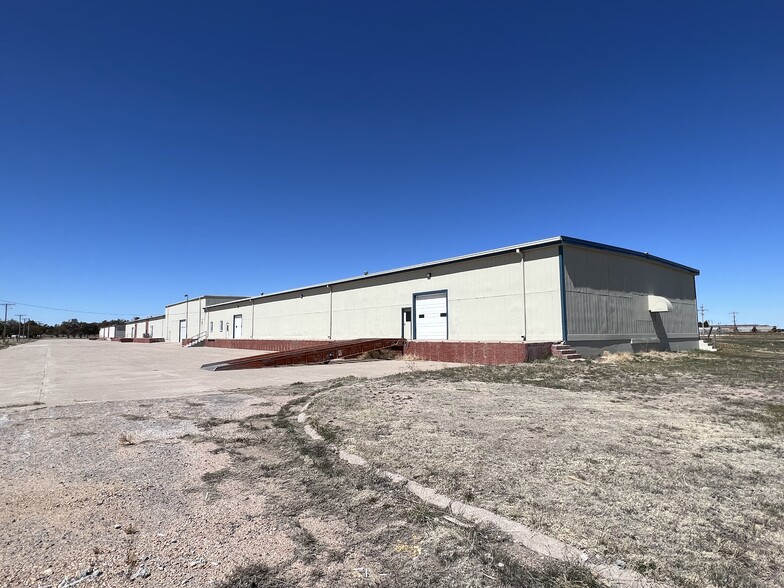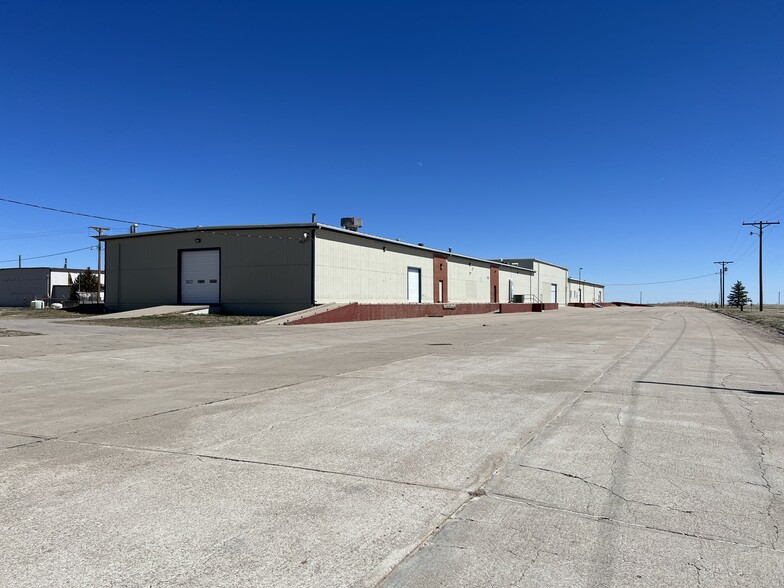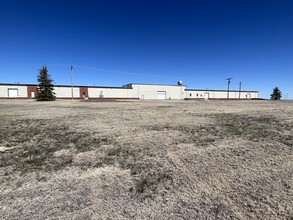
This feature is unavailable at the moment.
We apologize, but the feature you are trying to access is currently unavailable. We are aware of this issue and our team is working hard to resolve the matter.
Please check back in a few minutes. We apologize for the inconvenience.
- LoopNet Team
thank you

Your email has been sent!
Building T122 1330 Banner
6,100 - 30,600 SF of Industrial Space Available in Sidney, NE 69162



Highlights
- Unique repurposed industrial building
- Has all the right features to grow your business
Features
all available space(1)
Display Rent as
- Space
- Size
- Term
- Rent
- Space Use
- Condition
- Available
- Lease rate does not include utilities, property expenses or building services
- 5 Loading Docks
- 2 Level Access Doors
- Central Heating System
| Space | Size | Term | Rent | Space Use | Condition | Available |
| 1st Floor | 6,100-30,600 SF | Negotiable | £3.52 /SF/PA £0.29 /SF/MO £37.90 /m²/PA £3.16 /m²/MO £107,743 /PA £8,979 /MO | Industrial | Partial Build-Out | Now |
1st Floor
| Size |
| 6,100-30,600 SF |
| Term |
| Negotiable |
| Rent |
| £3.52 /SF/PA £0.29 /SF/MO £37.90 /m²/PA £3.16 /m²/MO £107,743 /PA £8,979 /MO |
| Space Use |
| Industrial |
| Condition |
| Partial Build-Out |
| Available |
| Now |
1st Floor
| Size | 6,100-30,600 SF |
| Term | Negotiable |
| Rent | £3.52 /SF/PA |
| Space Use | Industrial |
| Condition | Partial Build-Out |
| Available | Now |
- Lease rate does not include utilities, property expenses or building services
- 2 Level Access Doors
- 5 Loading Docks
- Central Heating System
Property Overview
Grow your business in this unique repurposed 30,600 sq ft industrial building with all the right features: office space, three large production areas, three truck docks, an updated HVAC system with ducting, lighting throughout the building, insulated ceilings, a drive-up ramp going directly into the west end of building, and three paint/multiuse rooms with ventilation, water and air. Ceilings are 12’ throughout the east and west wings while the center bay sports 21’ high ceilings. Truck dock and ramp doors are 12’ x 12’ providing easy access into the east and west wings, while the center production area is accessible by 16’ w x 14’ h door. Building infrastructure reflects the needs of a business located in an area zoned for heavy industrial. Heavy duty electricity provides 1200-amp max for the west wing and 600-amp max for the east wing. Minimum voltage is 120 with maximum of 240 V/1-phase (west wing) and 240 V/3-phase (east wing). City of Sidney water, wired for high-speed internet, and on-site gas hookups are all available. Great Landlord. Remodel to suit your needs.
Warehouse FACILITY FACTS
Presented by

Building T122 | 1330 Banner
Hmm, there seems to have been an error sending your message. Please try again.
Thanks! Your message was sent.




