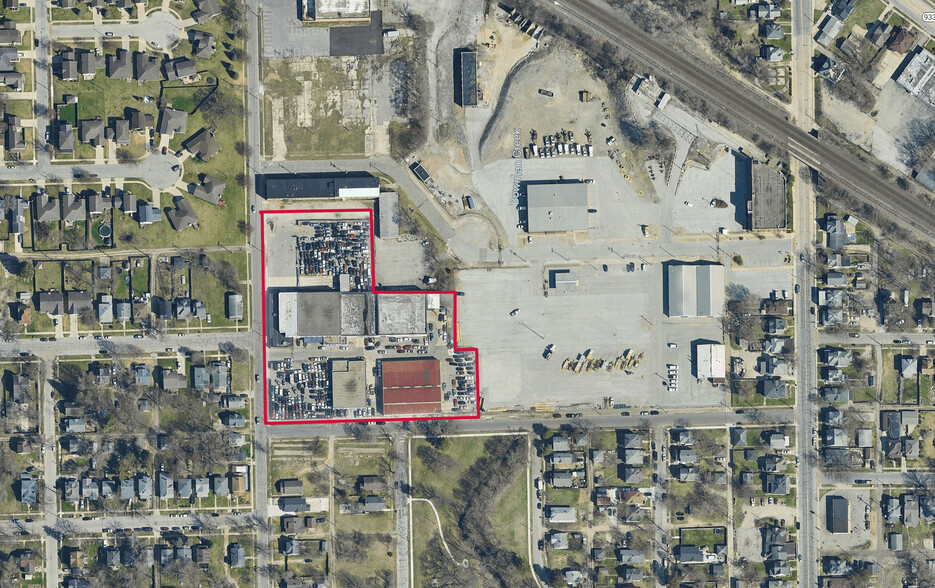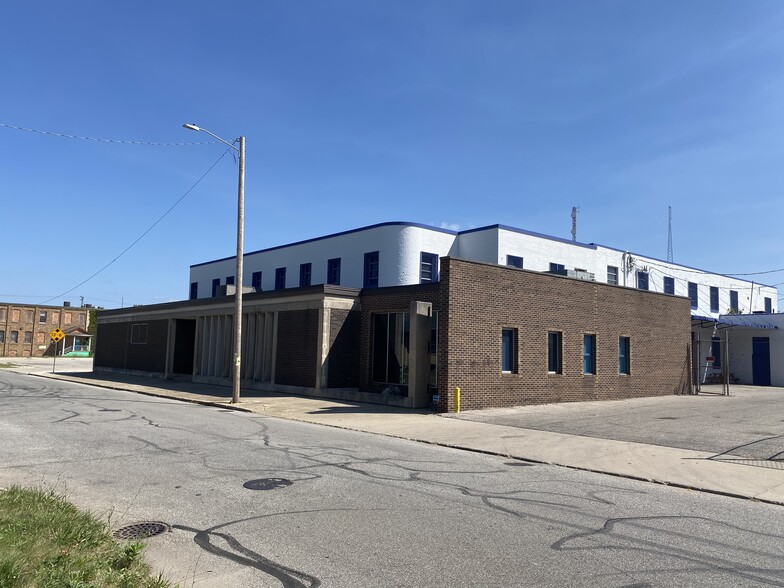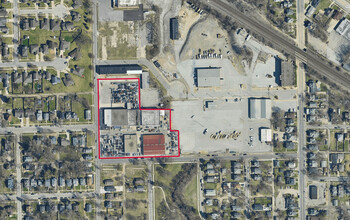
1330 High St | South Bend, IN 46601
This feature is unavailable at the moment.
We apologize, but the feature you are trying to access is currently unavailable. We are aware of this issue and our team is working hard to resolve the matter.
Please check back in a few minutes. We apologize for the inconvenience.
- LoopNet Team
thank you

Your email has been sent!
1330 High St
South Bend, IN 46601
Industrial Property For Sale


Investment Highlights
- Industrial Complex for Sale/Lease
Executive Summary
• The main plant is 49,440 SF. This area can be subdivided.
• Fleet Building is 14,616 SF with 7 grade-level overhead doors. (Building is currently occupied.)
• Garage is 7,632 SF with a grade level overhead door; gas forced air hanging heat and 240 volt power. The property is located at the northeast corner of NE High and Broadway Streets behind the NIPSCO yard on the southeast side of South Bend.
• The property is approximately 1 mile from downtown South Bend, 2.5 miles north of the US 20/31 ByPass and 5 miles to the South Bend International Airport.
• Fleet Building is 14,616 SF with 7 grade-level overhead doors. (Building is currently occupied.)
• Garage is 7,632 SF with a grade level overhead door; gas forced air hanging heat and 240 volt power. The property is located at the northeast corner of NE High and Broadway Streets behind the NIPSCO yard on the southeast side of South Bend.
• The property is approximately 1 mile from downtown South Bend, 2.5 miles north of the US 20/31 ByPass and 5 miles to the South Bend International Airport.
PROPERTY FACTS
| Sale Type | Owner User | Number of Floors | 2 |
| Property Type | Industrial | Year Built | 1954 |
| Property Subtype | Warehouse | Clear Ceiling Height | 12 ft |
| Building Class | C | No. Dock-High Doors/Loading | 3 |
| Lot Size | 3.81 AC | Level Access Doors | 12 |
| Rentable Building Area | 71,748 SF | Opportunity Zone |
Yes
|
| Sale Type | Owner User |
| Property Type | Industrial |
| Property Subtype | Warehouse |
| Building Class | C |
| Lot Size | 3.81 AC |
| Rentable Building Area | 71,748 SF |
| Number of Floors | 2 |
| Year Built | 1954 |
| Clear Ceiling Height | 12 ft |
| No. Dock-High Doors/Loading | 3 |
| Level Access Doors | 12 |
| Opportunity Zone |
Yes |
Amenities
- Air Conditioning
Utilities
- Water
- Sewer
PROPERTY TAXES
| Parcel Numbers | Improvements Assessment | £492,836 | |
| Land Assessment | £83,950 | Total Assessment | £576,787 |
PROPERTY TAXES
Parcel Numbers
Land Assessment
£83,950
Improvements Assessment
£492,836
Total Assessment
£576,787
zoning
| Zoning Code | Industrial (Industrial) |
| Industrial (Industrial) |
1 of 22
VIDEOS
3D TOUR
PHOTOS
STREET VIEW
STREET
MAP

