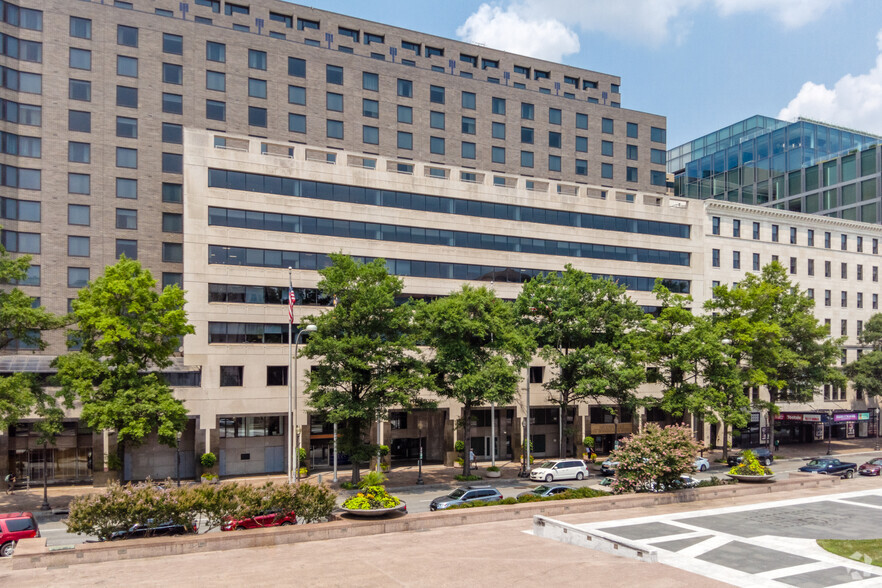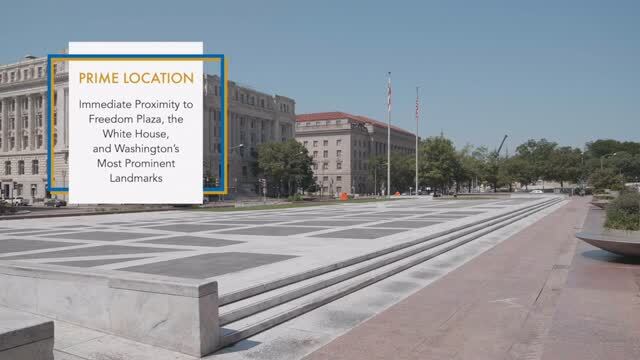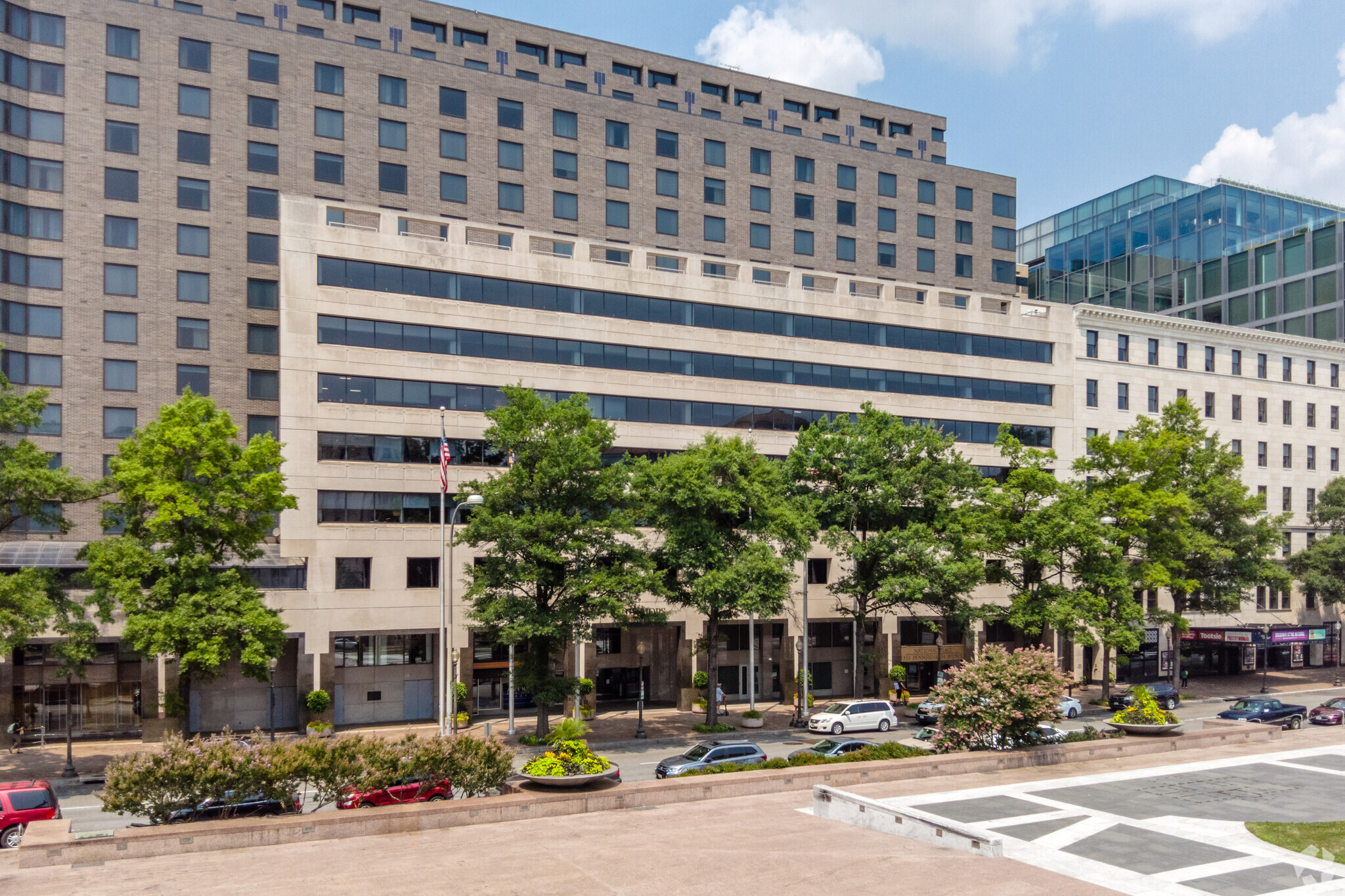1331 Pennsylvania Ave NW
Washington, DC 20004
National Place · Office Property For Rent
·
72,566 SF


HIGHLIGHTS
- Join a prestigious tenant roster in the most desirable destination along Pennsylvania Avenue, offering a trophy backdrop for endless business success.
- National Place is a best-in-class office showcasing a monumental presence and unmatched views of the Washington Monument and Freedom Plaza.
- Brand-new luxury amenities, including a state-of-the-art fitness center and conference facility, create an enviable professional setting for tenants.
- Situated in a highly sought-after location for corporate tenants, commuting is a breeze with nearby access to the Metro Center Commuter Rail Station.
- National Place embraces green and indoor air quality initiatives to support the well-being of tenants and the environment.
- Don’t miss this prestigious opportunity to grow your business just steps away from the city’s most iconic restaurants, retailers, and museums.
PROPERTY OVERVIEW
Settle into one of the most coveted urban markets in the country when you lease office space at National Place. Located in the heart of Washington, DC’s most prestigious neighborhood, National Place offers a leading business location, as evidenced by its iconic Pennsylvania Avenue address, just steps away from the White House, Capitol Hill, the National Mall, and an abundance of dining, retail, and cultural options. Surrounded by restaurants, fast-casual dining options, hotels, and theaters, the possibilities for in-office and post-work activities are endless. National Place offers 15 floors of institutional-quality office space within a complex that includes the flagship JW Marriott Hotel, the National Theatre, popular retail shops, and a 450-space underground parking garage. National Place was developed and continuously managed by affiliates of Quadrangle Development Corporation. Over the past four years, Quadrangle has made considerable improvements to the Class A office building. Most notably, National Place has been enhanced with a state-of-the-art fitness center and a two-story conference center with a lounge. The tenant-only fitness facility offers top-of-the-line equipment, a private studio, and beautifully designed locker rooms with showers and towel service. The conference facility features a first-floor hospitality lounge and a large second-floor conference and breakout space that can accommodate up to 80 people. Both floors of this immaculate facility provide sweeping views of Freedom Plaza and Pennsylvania Avenue. Additionally, tenants at National Place have access to the adjacent JW Marriott hotel via a direct connection through the South Tower office lobby. The JW Marriott features 722 guest rooms, two restaurants, and a bar, as well as 40,000 square feet of meeting and event space, including fourteen conference rooms and divisible junior and grand ballrooms that can accommodate up to 1,520 guests. Tenants will enjoy convenient access to the city’s transit routes, allowing for easy and seamless commutes to and from the office. National Place is located one-half block from the Metro Center commuter rail station, providing access to the red, blue, and orange lines. Several Metrobus lines are also available around the National Place site, as is a network of bike lanes. The location’s perfect 100 Transit Score (Riders Paradise) and 92 Walk Score (Walker’s Paradise) are a testament to the unparalleled accessibility and convenience of working at National Place, the premier setting for conducting business in the nation’s capital.
- 24 Hour Access
- Controlled Access
- Conferencing Facility
- Gym
- Public Transport
- Property Manager on Site
- Restaurant
- Security System
- Bicycle Storage
- Shower Facilities
- Fiber Optic Internet
- On-Site Security Staff




