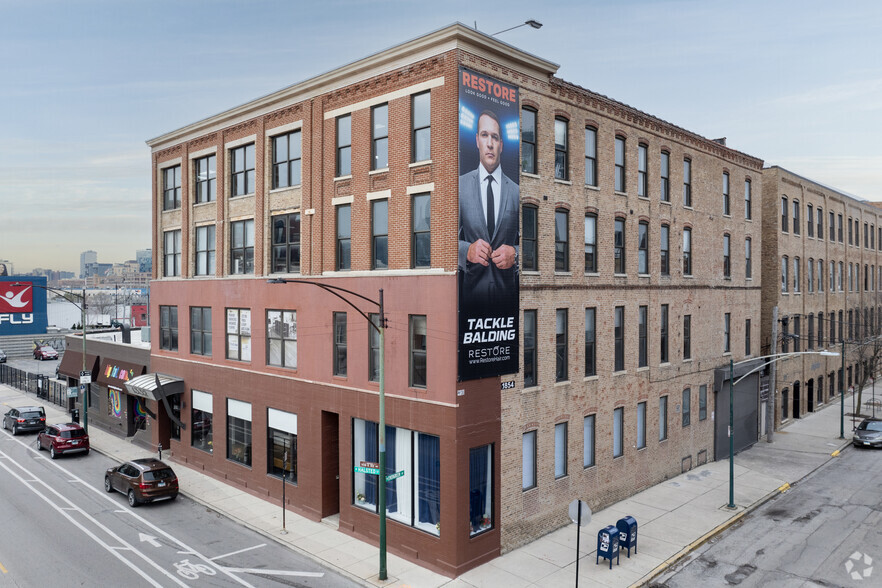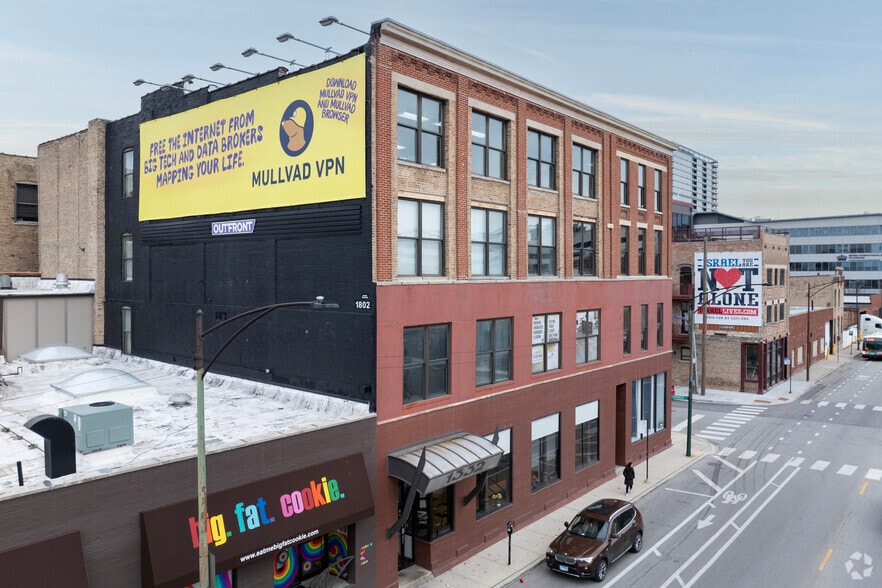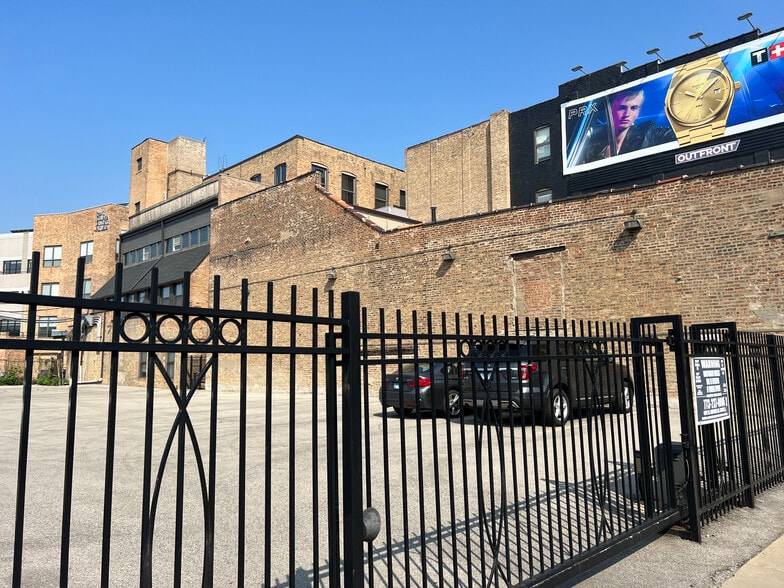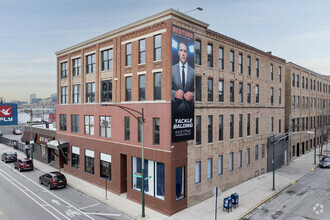
This feature is unavailable at the moment.
We apologize, but the feature you are trying to access is currently unavailable. We are aware of this issue and our team is working hard to resolve the matter.
Please check back in a few minutes. We apologize for the inconvenience.
- LoopNet Team
thank you

Your email has been sent!
1332 N Halsted St
1,234 - 6,932 SF of Office Space Available in Chicago, IL 60642



Highlights
- Timber loft building with large operable windows
- Great Location near public transit, shops and restaurants
all available spaces(4)
Display Rent as
- Space
- Size
- Term
- Rent
- Space Use
- Condition
- Available
Bright corner unit with elevator exposure with beautiful exposed brick and timber. 3 large private offices, kitchen and private bathroom. TImber Loft with Soaring Ceilings. Skyline views. Suite may be combined with Suite 204, 2032 sq. ft. for a total of 4,664 sq.ft Parking Space available $150 per month.
- Listed rate may not include certain utilities, building services and property expenses
- Open Floor Plan Layout
- Conference Rooms
- Space is in Excellent Condition
- Kitchen
- Private Restrooms
- Corner Space
- Exposed Ceiling
- After Hours HVAC Available
- Fully Built-Out as Standard Office
- 3 Private Offices
- Finished Ceilings: 12 ft
- Central Air and Heating
- Elevator Access
- Security System
- High Ceilings
- Natural Light
3 privates and kitchenette
- Listed rate may not include certain utilities, building services and property expenses
- Space is in Excellent Condition
- After Hours HVAC Available
- 3 Private Offices
- Can be combined with additional space(s) for up to 4,309 SF of adjacent space
skylight
- Listed rate may not include certain utilities, building services and property expenses
- Conference Rooms
- Can be combined with additional space(s) for up to 4,309 SF of adjacent space
- Kitchen
- High Ceilings
- After Hours HVAC Available
- Mostly Open Floor Plan Layout
- Space is in Excellent Condition
- Central Air and Heating
- Private Restrooms
- Natural Light
- Shower Facilities
Corner Suite on the Top Floor of a Timber Loft Building. 3 private rooms. Private Bathroom.
- Listed rate may not include certain utilities, building services and property expenses
- Mostly Open Floor Plan Layout
- Space is in Excellent Condition
- Fully Built-Out as Standard Office
- 3 Private Offices
- Can be combined with additional space(s) for up to 4,309 SF of adjacent space
| Space | Size | Term | Rent | Space Use | Condition | Available |
| 2nd Floor, Ste 203 | 2,623 SF | Negotiable | £14.13 /SF/PA £1.18 /SF/MO £152.09 /m²/PA £12.67 /m²/MO £37,063 /PA £3,089 /MO | Office | Full Build-Out | Now |
| 4th Floor, Ste 403 | 1,237 SF | Negotiable | £17.27 /SF/PA £1.44 /SF/MO £185.89 /m²/PA £15.49 /m²/MO £21,363 /PA £1,780 /MO | Office | - | Now |
| 4th Floor, Ste 404 | 1,234 SF | Negotiable | Upon Application Upon Application Upon Application Upon Application Upon Application Upon Application | Office | - | 30 Days |
| 4th Floor, Ste 405 | 1,838 SF | Negotiable | £18.05 /SF/PA £1.50 /SF/MO £194.34 /m²/PA £16.20 /m²/MO £33,185 /PA £2,765 /MO | Office | Full Build-Out | Now |
2nd Floor, Ste 203
| Size |
| 2,623 SF |
| Term |
| Negotiable |
| Rent |
| £14.13 /SF/PA £1.18 /SF/MO £152.09 /m²/PA £12.67 /m²/MO £37,063 /PA £3,089 /MO |
| Space Use |
| Office |
| Condition |
| Full Build-Out |
| Available |
| Now |
4th Floor, Ste 403
| Size |
| 1,237 SF |
| Term |
| Negotiable |
| Rent |
| £17.27 /SF/PA £1.44 /SF/MO £185.89 /m²/PA £15.49 /m²/MO £21,363 /PA £1,780 /MO |
| Space Use |
| Office |
| Condition |
| - |
| Available |
| Now |
4th Floor, Ste 404
| Size |
| 1,234 SF |
| Term |
| Negotiable |
| Rent |
| Upon Application Upon Application Upon Application Upon Application Upon Application Upon Application |
| Space Use |
| Office |
| Condition |
| - |
| Available |
| 30 Days |
4th Floor, Ste 405
| Size |
| 1,838 SF |
| Term |
| Negotiable |
| Rent |
| £18.05 /SF/PA £1.50 /SF/MO £194.34 /m²/PA £16.20 /m²/MO £33,185 /PA £2,765 /MO |
| Space Use |
| Office |
| Condition |
| Full Build-Out |
| Available |
| Now |
2nd Floor, Ste 203
| Size | 2,623 SF |
| Term | Negotiable |
| Rent | £14.13 /SF/PA |
| Space Use | Office |
| Condition | Full Build-Out |
| Available | Now |
Bright corner unit with elevator exposure with beautiful exposed brick and timber. 3 large private offices, kitchen and private bathroom. TImber Loft with Soaring Ceilings. Skyline views. Suite may be combined with Suite 204, 2032 sq. ft. for a total of 4,664 sq.ft Parking Space available $150 per month.
- Listed rate may not include certain utilities, building services and property expenses
- Fully Built-Out as Standard Office
- Open Floor Plan Layout
- 3 Private Offices
- Conference Rooms
- Finished Ceilings: 12 ft
- Space is in Excellent Condition
- Central Air and Heating
- Kitchen
- Elevator Access
- Private Restrooms
- Security System
- Corner Space
- High Ceilings
- Exposed Ceiling
- Natural Light
- After Hours HVAC Available
4th Floor, Ste 403
| Size | 1,237 SF |
| Term | Negotiable |
| Rent | £17.27 /SF/PA |
| Space Use | Office |
| Condition | - |
| Available | Now |
3 privates and kitchenette
- Listed rate may not include certain utilities, building services and property expenses
- 3 Private Offices
- Space is in Excellent Condition
- Can be combined with additional space(s) for up to 4,309 SF of adjacent space
- After Hours HVAC Available
4th Floor, Ste 404
| Size | 1,234 SF |
| Term | Negotiable |
| Rent | Upon Application |
| Space Use | Office |
| Condition | - |
| Available | 30 Days |
skylight
- Listed rate may not include certain utilities, building services and property expenses
- Mostly Open Floor Plan Layout
- Conference Rooms
- Space is in Excellent Condition
- Can be combined with additional space(s) for up to 4,309 SF of adjacent space
- Central Air and Heating
- Kitchen
- Private Restrooms
- High Ceilings
- Natural Light
- After Hours HVAC Available
- Shower Facilities
4th Floor, Ste 405
| Size | 1,838 SF |
| Term | Negotiable |
| Rent | £18.05 /SF/PA |
| Space Use | Office |
| Condition | Full Build-Out |
| Available | Now |
Corner Suite on the Top Floor of a Timber Loft Building. 3 private rooms. Private Bathroom.
- Listed rate may not include certain utilities, building services and property expenses
- Fully Built-Out as Standard Office
- Mostly Open Floor Plan Layout
- 3 Private Offices
- Space is in Excellent Condition
- Can be combined with additional space(s) for up to 4,309 SF of adjacent space
Property Overview
Beautiful timber loft building located on Halsted and Evergreen near the Apple Store, Whole Foods and public transportation. Exposed brick and heavy timber, high ceilings and lots of windows allow for abundant natural light. Secured 24/7 intercom access. Private Parking Lot.
- 24 Hour Access
- Bus Route
- Public Transport
- Property Manager on Site
- Kitchen
- Wi-Fi
PROPERTY FACTS
SELECT TENANTS
- Floor
- Tenant Name
- Industry
- 1st
- Veruca Chocolates
- Retailer
- 1st
- Wrightwood Developments Inc
- Real Estate
Presented by

1332 N Halsted St
Hmm, there seems to have been an error sending your message. Please try again.
Thanks! Your message was sent.









