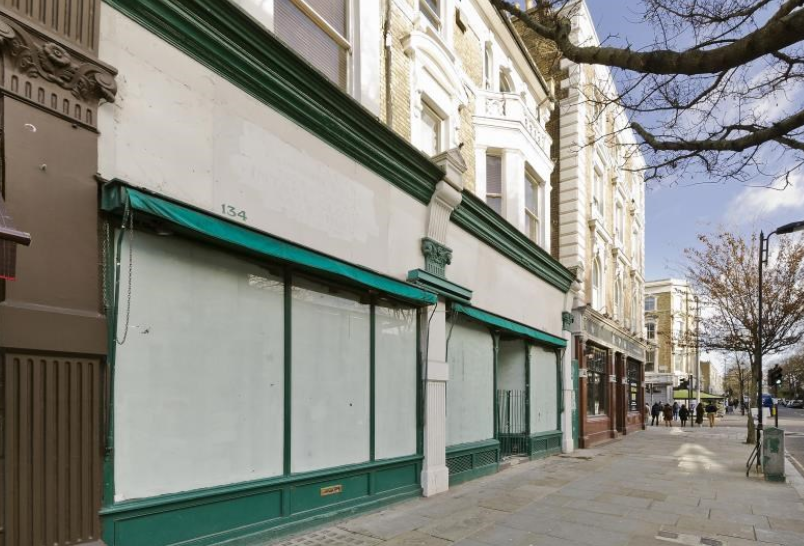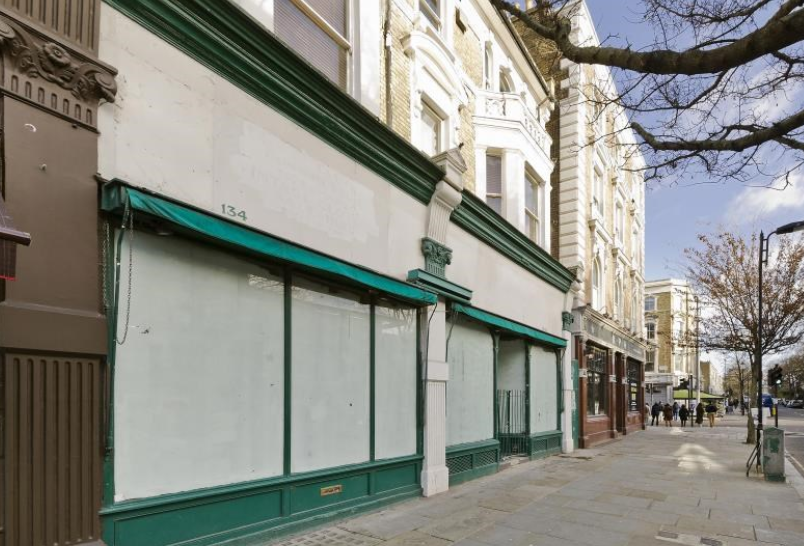134-134A Lancaster Rd 1,947 SF Retail Building London W11 1QU £995,000 (£511.04/SF)

INVESTMENT HIGHLIGHTS
- Prominent Location
- High Footfall
- Great Transport Links
EXECUTIVE SUMMARY
A fully glazed, double fronted retail premises, occupying the ground floor and basement of a 2 storey, mixed-use Victorian terraced building. The double frontage has a recessed entrance which leads to an open plan retail area, with an aperture leading to a second open plan, front to back retail area. The ceiling height is exceptional and the southerly aspect invites good natural light. To the rear is an ancillary office and storage space, where an internal staircase to the basement can be introduced. The basement is currently accessed via an exterior staircase and arranged with two open plan retail areas, a storage room to the rear and four vaults storage rooms. Additionally there is access to a rear raised courtyard area and mews beyond, which the building backs onto. The ground floor is plaster boarded out and the basement is delivered shell and core.
Long Leasehold, 120 years as of 2024. Sold as seen, shell and core.
Long Leasehold, 120 years as of 2024. Sold as seen, shell and core.
PROPERTY FACTS
Sale Type
Owner User
Property Type
Retail
Tenure
Long Leasehold
Property Subtype
Retail
Building Size
1,947 SF
Year Built
1983
Price
£995,000
Price Per SF
£511.04
Tenancy
Single
Number of Floors
2
Building FAR
1.12
Lot Size
0.04 AC
Frontage
17 ft on Lancaster Road
AMENITIES
- Bus Route
- Security System
- Signage
1 of 1
NEARBY MAJOR RETAILERS















