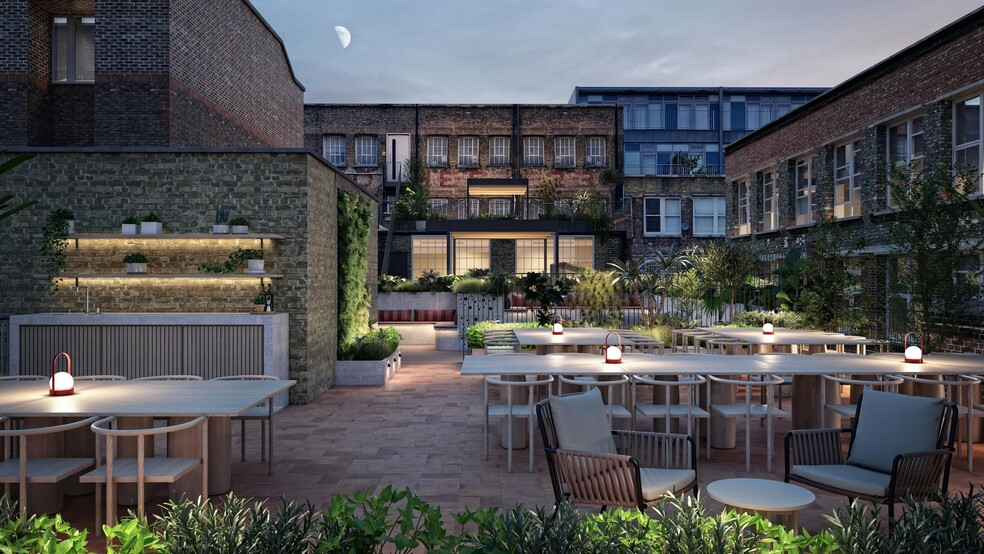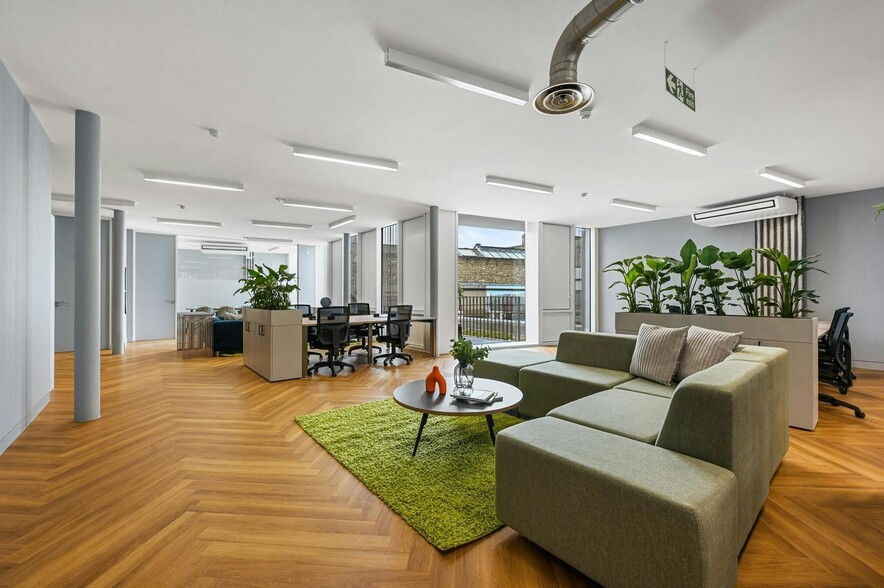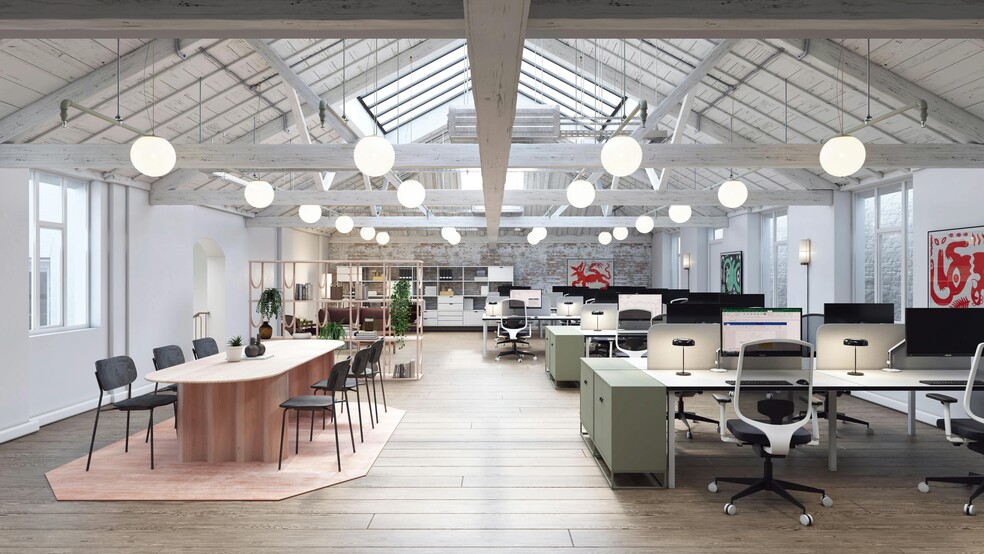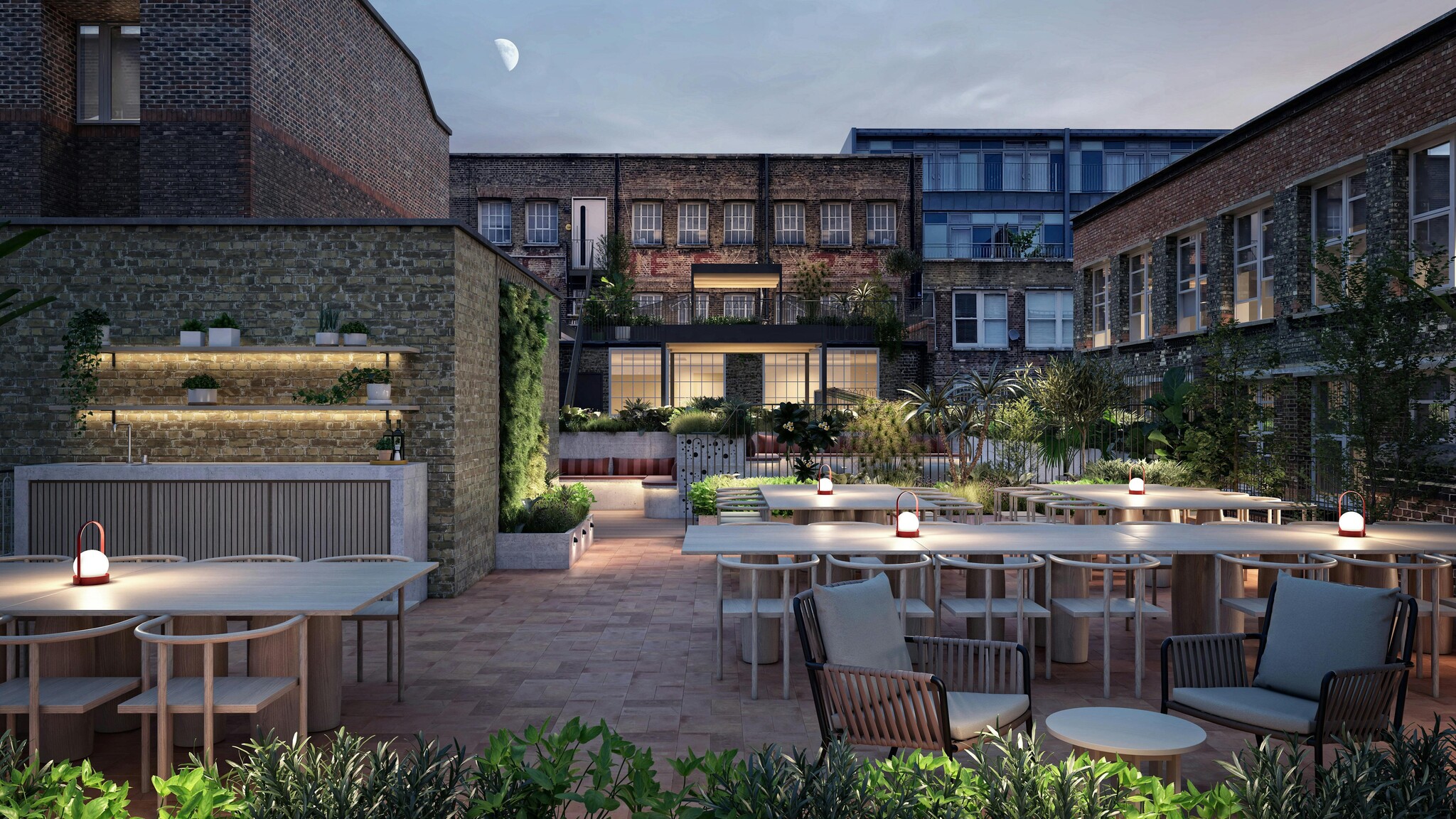The Harrison 134-146 Curtain Rd 1,065 - 39,329 SF of Office Space Available in London EC2A 3AR



HIGHLIGHTS
- Available to rent from Summer 2025
- 5 floors of unique office space
- 4.5m maximum floor to ceiling height
- Targeting EPC rating 'A'
- 7 unisex communal showers
- 40,000 sq ft Grade II listed converted warehouse
- 3,700 sq ft of communal outdoor space
- Targeting BREEAM excellent
- 32 secure cycle racks
ALL AVAILABLE SPACES(6)
Display Rent as
- SPACE
- SIZE
- TERM
- RENT
- SPACE USE
- CONDITION
- AVAILABLE
Comprising first floor office space within a Grade II building. Available on a new lease for terms to be agreed.
- Use Class: E
- Open Floor Plan Layout
- Space is in Excellent Condition
- Central Air Conditioning
- Bicycle Storage
- Private Restrooms
- Meeting rooms
- Fully Built-Out as Standard Office
- Fits 9 - 29 People
- Can be combined with additional space(s) for up to 39,329 SF of adjacent space
- Kitchen
- Shower Facilities
- Air conditioning
- Open plan
Comprising first floor office space within a Grade II building. Available on a new lease for terms to be agreed.
- Use Class: E
- Open Floor Plan Layout
- Space is in Excellent Condition
- Central Air Conditioning
- Bicycle Storage
- Private Restrooms
- Meeting rooms
- Fully Built-Out as Standard Office
- Fits 33 - 105 People
- Can be combined with additional space(s) for up to 39,329 SF of adjacent space
- Kitchen
- Shower Facilities
- Air conditioning
- Open plan
Comprising second floor office space within a Grade II building. Available on a new lease for terms to be agreed.
- Use Class: E
- Open Floor Plan Layout
- Space is in Excellent Condition
- Central Air Conditioning
- Bicycle Storage
- Private Restrooms
- Meeting rooms
- Fully Built-Out as Standard Office
- Fits 21 - 65 People
- Can be combined with additional space(s) for up to 39,329 SF of adjacent space
- Kitchen
- Shower Facilities
- Air conditioning
- Open plan
Comprising first floor office space within a Grade II building. Available on a new lease for terms to be agreed.
- Use Class: E
- Open Floor Plan Layout
- Space is in Excellent Condition
- Central Air Conditioning
- Bicycle Storage
- Private Restrooms
- Meeting rooms
- Fully Built-Out as Standard Office
- Fits 3 - 9 People
- Can be combined with additional space(s) for up to 39,329 SF of adjacent space
- Kitchen
- Shower Facilities
- Air conditioning
- Open plan
Comprising third floor office space within a Grade II building. Available on a new lease for terms to be agreed.
- Use Class: E
- Open Floor Plan Layout
- Space is in Excellent Condition
- Central Air Conditioning
- Bicycle Storage
- Private Restrooms
- Meeting rooms
- Fully Built-Out as Standard Office
- Fits 17 - 53 People
- Can be combined with additional space(s) for up to 39,329 SF of adjacent space
- Kitchen
- Shower Facilities
- Air conditioning
- Open plan
Comprising fourth floor office space within a Grade II building. New full repairing & insuring lease available for a term by arrangement direct from the Landlord.
- Use Class: E
- Open Floor Plan Layout
- Space is in Excellent Condition
- Central Air Conditioning
- Bicycle Storage
- Private Restrooms
- Meeting rooms
- Fully Built-Out as Standard Office
- Fits 18 - 56 People
- Can be combined with additional space(s) for up to 39,329 SF of adjacent space
- Kitchen
- Shower Facilities
- Air conditioning
- Open plan
| Space | Size | Term | Rent | Space Use | Condition | Available |
| Ground | 3,509 SF | Negotiable | Upon Application | Office | Full Build-Out | 30/06/2025 |
| 1st Floor | 13,110 SF | Negotiable | Upon Application | Office | Full Build-Out | 30/06/2025 |
| 2nd Floor | 8,116 SF | Negotiable | Upon Application | Office | Full Build-Out | 30/06/2025 |
| Mezzanine | 1,065 SF | Negotiable | Upon Application | Office | Full Build-Out | 30/06/2025 |
| 3rd Floor | 6,576 SF | Negotiable | Upon Application | Office | Full Build-Out | 30/06/2025 |
| 4th Floor | 6,953 SF | Negotiable | Upon Application | Office | Full Build-Out | 30/06/2025 |
Ground
| Size |
| 3,509 SF |
| Term |
| Negotiable |
| Rent |
| Upon Application |
| Space Use |
| Office |
| Condition |
| Full Build-Out |
| Available |
| 30/06/2025 |
1st Floor
| Size |
| 13,110 SF |
| Term |
| Negotiable |
| Rent |
| Upon Application |
| Space Use |
| Office |
| Condition |
| Full Build-Out |
| Available |
| 30/06/2025 |
2nd Floor
| Size |
| 8,116 SF |
| Term |
| Negotiable |
| Rent |
| Upon Application |
| Space Use |
| Office |
| Condition |
| Full Build-Out |
| Available |
| 30/06/2025 |
Mezzanine
| Size |
| 1,065 SF |
| Term |
| Negotiable |
| Rent |
| Upon Application |
| Space Use |
| Office |
| Condition |
| Full Build-Out |
| Available |
| 30/06/2025 |
3rd Floor
| Size |
| 6,576 SF |
| Term |
| Negotiable |
| Rent |
| Upon Application |
| Space Use |
| Office |
| Condition |
| Full Build-Out |
| Available |
| 30/06/2025 |
4th Floor
| Size |
| 6,953 SF |
| Term |
| Negotiable |
| Rent |
| Upon Application |
| Space Use |
| Office |
| Condition |
| Full Build-Out |
| Available |
| 30/06/2025 |
PROPERTY OVERVIEW
Located on Curtain Road close to its junction with Old Street within a mixed commercial area of Shoreditch.
- Bus Route
- Restaurant
- Security System
- Air Conditioning









