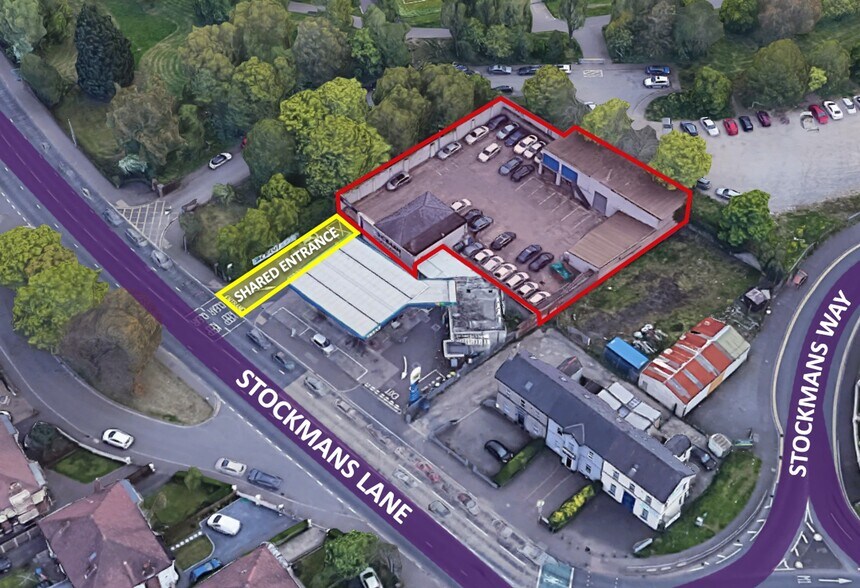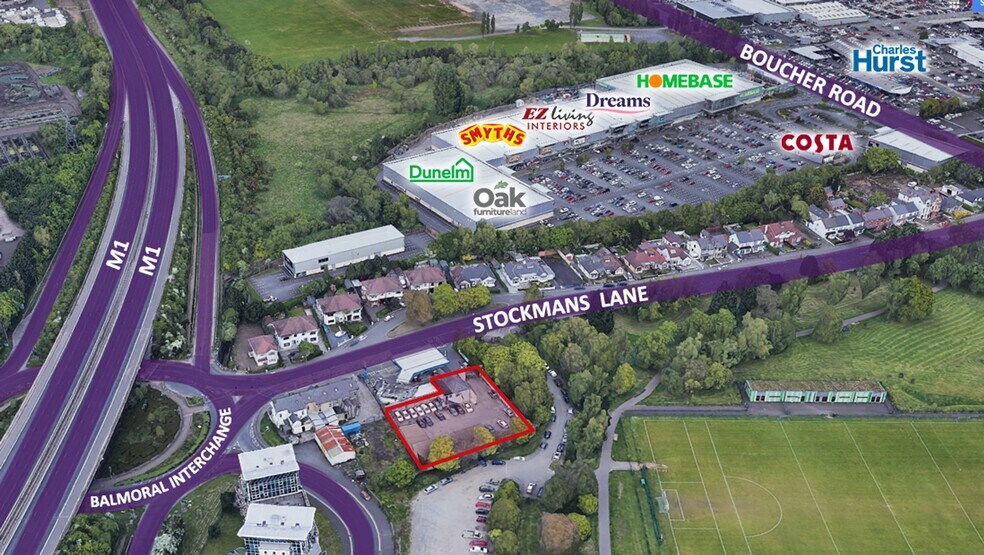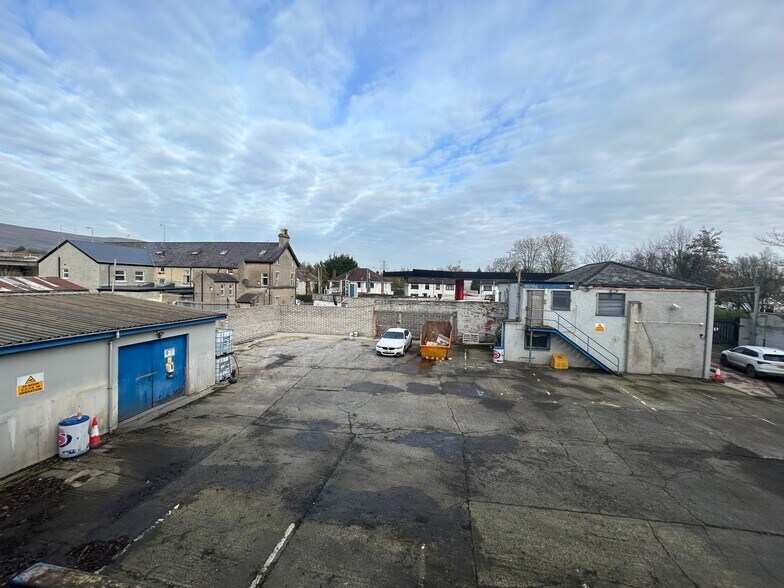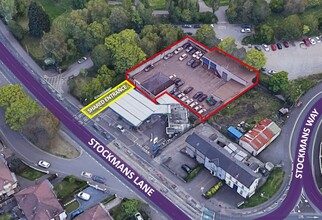
This feature is unavailable at the moment.
We apologize, but the feature you are trying to access is currently unavailable. We are aware of this issue and our team is working hard to resolve the matter.
Please check back in a few minutes. We apologize for the inconvenience.
- LoopNet Team
thank you

Your email has been sent!
134 Stockmans Ln
652 - 1,542 SF of Office Space Available in Belfast BT9 7JE



Highlights
- The premises occupies a prominent position fronting Stockmans Lane approximately 3 miles south of Belfast city centre.
- Excellent accessibility to motorway networks via Junctions 1 and 2 of the M1 Westlink
- Stockmans Lane is one of the main arterial routes into the south of the city and benefits from a large volume of vehicular traffic
all available spaces(2)
Display Rent as
- Space
- Size
- Term
- Rent
- Space Use
- Condition
- Available
The subject comprises a semi-detached two storey office building on a 0.35 acre site with number of stores. The ground floor is open plan with kitchen and WC facilities and a rear store area. The first floor comprises three offices, two store areas and a WC. Externally there are four storage warehouses, two which have first floor accommodation and a larger store and car valet facility. Access to the larger store is via electric roller shutter which has an eaves height of 4m.
- Use Class: E
- Can be combined with additional space(s) for up to 1,542 SF of adjacent space
- Private Restrooms
- WCs
- Fully Built-Out as Standard Office
- Secure Storage
- Kitchen
- Store Area
The subject comprises a semi-detached two storey office building on a 0.35 acre site with number of stores. The ground floor is open plan with kitchen and WC facilities and a rear store area. The first floor comprises three offices, two store areas and a WC. Externally there are four storage warehouses, two which have first floor accommodation and a larger store and car valet facility. Access to the larger store is via electric roller shutter which has an eaves height of 4m.
- Use Class: E
- Can be combined with additional space(s) for up to 1,542 SF of adjacent space
- Automatic Blinds
- Kitchen
- Store Area
- Fully Built-Out as Standard Office
- Secure Storage
- Private Restrooms
- WCs
| Space | Size | Term | Rent | Space Use | Condition | Available |
| Ground | 890 SF | Negotiable | £8.24 /SF/PA £0.69 /SF/MO £88.69 /m²/PA £7.39 /m²/MO £7,334 /PA £611.13 /MO | Office | Full Build-Out | Now |
| 1st Floor | 652 SF | Negotiable | £8.24 /SF/PA £0.69 /SF/MO £88.69 /m²/PA £7.39 /m²/MO £5,372 /PA £447.71 /MO | Office | Full Build-Out | Now |
Ground
| Size |
| 890 SF |
| Term |
| Negotiable |
| Rent |
| £8.24 /SF/PA £0.69 /SF/MO £88.69 /m²/PA £7.39 /m²/MO £7,334 /PA £611.13 /MO |
| Space Use |
| Office |
| Condition |
| Full Build-Out |
| Available |
| Now |
1st Floor
| Size |
| 652 SF |
| Term |
| Negotiable |
| Rent |
| £8.24 /SF/PA £0.69 /SF/MO £88.69 /m²/PA £7.39 /m²/MO £5,372 /PA £447.71 /MO |
| Space Use |
| Office |
| Condition |
| Full Build-Out |
| Available |
| Now |
Ground
| Size | 890 SF |
| Term | Negotiable |
| Rent | £8.24 /SF/PA |
| Space Use | Office |
| Condition | Full Build-Out |
| Available | Now |
The subject comprises a semi-detached two storey office building on a 0.35 acre site with number of stores. The ground floor is open plan with kitchen and WC facilities and a rear store area. The first floor comprises three offices, two store areas and a WC. Externally there are four storage warehouses, two which have first floor accommodation and a larger store and car valet facility. Access to the larger store is via electric roller shutter which has an eaves height of 4m.
- Use Class: E
- Fully Built-Out as Standard Office
- Can be combined with additional space(s) for up to 1,542 SF of adjacent space
- Secure Storage
- Private Restrooms
- Kitchen
- WCs
- Store Area
1st Floor
| Size | 652 SF |
| Term | Negotiable |
| Rent | £8.24 /SF/PA |
| Space Use | Office |
| Condition | Full Build-Out |
| Available | Now |
The subject comprises a semi-detached two storey office building on a 0.35 acre site with number of stores. The ground floor is open plan with kitchen and WC facilities and a rear store area. The first floor comprises three offices, two store areas and a WC. Externally there are four storage warehouses, two which have first floor accommodation and a larger store and car valet facility. Access to the larger store is via electric roller shutter which has an eaves height of 4m.
- Use Class: E
- Fully Built-Out as Standard Office
- Can be combined with additional space(s) for up to 1,542 SF of adjacent space
- Secure Storage
- Automatic Blinds
- Private Restrooms
- Kitchen
- WCs
- Store Area
Property Overview
The premises occupies a prominent position fronting Stockmans Lane approximately 3 miles south of Belfast city centre. Stockmans Lane is one of the main arterial routes into the south of the city and benefits from a large volume of vehicular traffic and excellent accessibility to motorway networks via Junctions 1 and 2 of the M1 Westlink.
- 24 Hour Access
PROPERTY FACTS
Presented by

134 Stockmans Ln
Hmm, there seems to have been an error sending your message. Please try again.
Thanks! Your message was sent.





