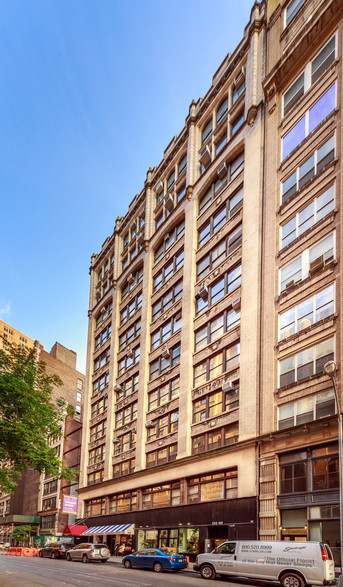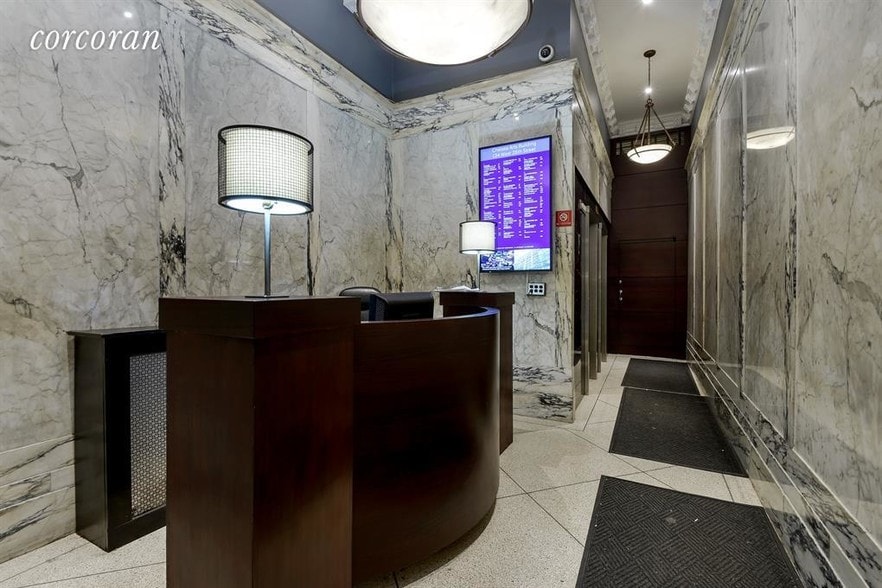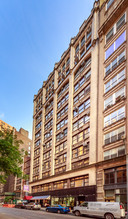
This feature is unavailable at the moment.
We apologize, but the feature you are trying to access is currently unavailable. We are aware of this issue and our team is working hard to resolve the matter.
Please check back in a few minutes. We apologize for the inconvenience.
- LoopNet Team
thank you

Your email has been sent!
134 W 26th St - Chelsea Arts Bldg
2,500 - 8,000 SF Office/Medical Units Offered at £1,104,600 - £4,418,400 Per Unit in New York, NY 10001


Executive Summary
Chelsea Arts Building
Property Facts
2 Units Available
Unit 901 & 902
| Unit Size | 2,500 SF | Unit Use | Office/Medical |
| Price | £1,104,600 | Sale Type | Investment or Owner User |
| Price Per SF | £441.84 |
| Unit Size | 2,500 SF |
| Price | £1,104,600 |
| Price Per SF | £441.84 |
| Unit Use | Office/Medical |
| Sale Type | Investment or Owner User |
Description
Partial floor loft with operable windows south and east. 2,500 RSF, 2 units now, can be combined. Includes Hardwood floors and high ceilings. Perfect for your office plus income-producing.
Sale Notes
Small ownership opportunity in vibrant Chelsea. This is a rare opportunity to own a partial loft floor in the Chelsea Arts Building Loft. Currently divided into two units (1,500 RSF and 1,000 RSF) but can be combined into one space. Maple hardwood floors, high open ceiling. Windows facing south and east. Current leases can be cancelled with 180 day notice. Lobby attended 24/7. Below market rents perfect for office plus income user. Motivated Seller
 Interior Photo
Interior Photo
 Interior Photo
Interior Photo
 Interior Photo
Interior Photo
 Interior Photo
Interior Photo
 Interior Photo
Interior Photo
 Interior Photo
Interior Photo
Unit 12th Floor
| Unit Size | 8,000 SF | Unit Use | Office/Medical |
| Price | £4,418,400 | Sale Type | Investment or Owner User |
| Price Per SF | £552.30 |
| Unit Size | 8,000 SF |
| Price | £4,418,400 |
| Price Per SF | £552.30 |
| Unit Use | Office/Medical |
| Sale Type | Investment or Owner User |
Description
ENTIRE TOP FLOOR AND EXCLUSIVE ROOF RIGHTS
The 12th Floor of 134 West 26th Street offers a prospective buyer the opportunity to create a spacious and light-filled penthouse loft with enormous skylights and a stunning roof-top amenity.
Exciting and convenient Chelsea location, close to all west side subways, this property would be ideal for a corporate office, family office, foundation office (the Helen Frankenthaler Foundation owns a floor) a medical office (the Feldenkrais Institute owns a floor), a non-profit office (MoMath offices are in the building), culinary school, and many other uses.
Sale Notes
ENTIRE TOP FLOOR AND EXCLUSIVE ROOF RIGHTS
The 12th Floor of 134 West 26th Street offers a prospective buyer the opportunity to create a spacious and light-filled penthouse loft with enormous skylights and a stunning roof-top amenity.
Exciting and convenient Chelsea location, close to all west side subways, this property would be ideal for a corporate office, family office, foundation office (the Helen Frankenthaler Foundation owns a floor) a medical office (the Feldenkrais Institute owns a floor), a non-profit office (MoMath offices are in the building), culinary school, and many other uses.
 Rendering 1
Rendering 1
 Rendering 2
Rendering 2
 Rendering 3
Rendering 3
 Roof Rendering 1
Roof Rendering 1
 Roof Rendering 2
Roof Rendering 2
 Existing condition 1
Existing condition 1
 Existing condition 2
Existing condition 2
 Existing Condition 3
Existing Condition 3
 Roof facing north
Roof facing north
 Roof facing south
Roof facing south
 Roof facing southwest
Roof facing southwest
Amenities
- 24 Hour Access
- Signage
- High Ceilings
zoning
| Zoning Code | M1-6 (Light industrial with offices, hotels, and most retail uses permited.) |
| M1-6 (Light industrial with offices, hotels, and most retail uses permited.) |
Presented by

134 W 26th St - Chelsea Arts Bldg
Hmm, there seems to have been an error sending your message. Please try again.
Thanks! Your message was sent.
















