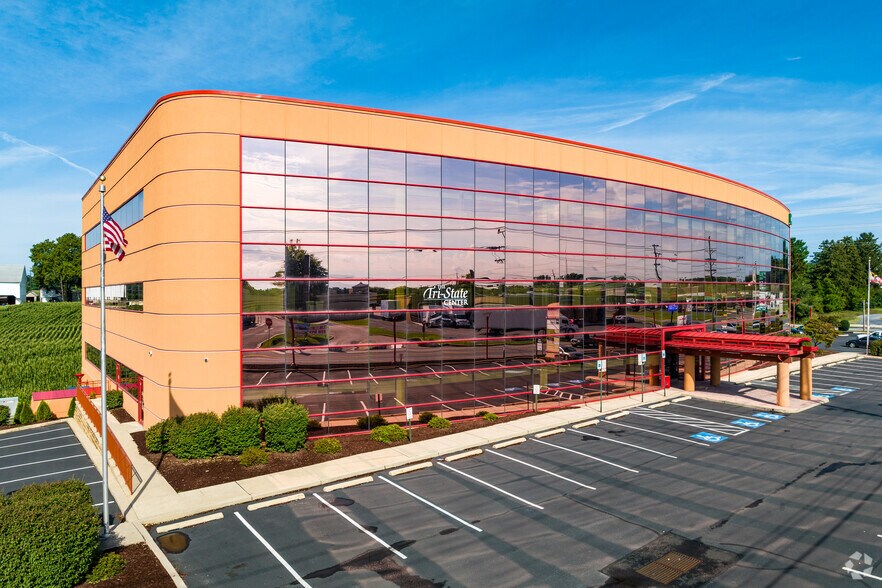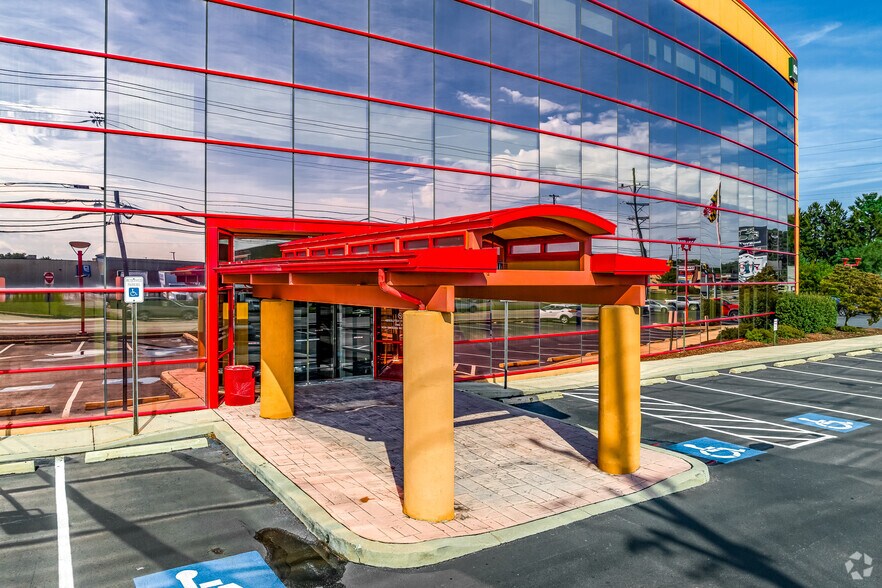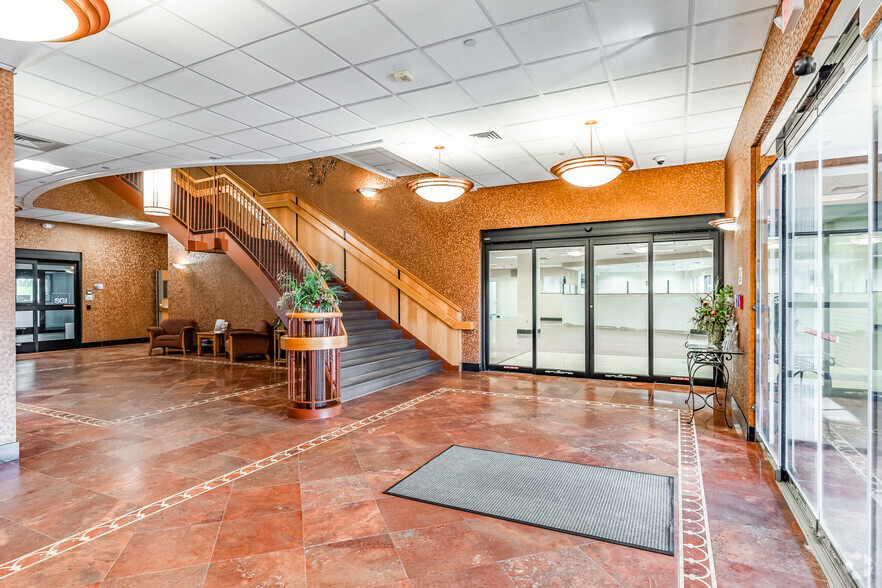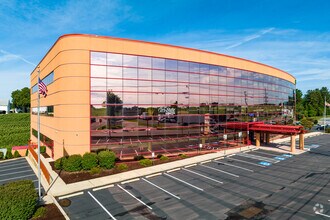
This feature is unavailable at the moment.
We apologize, but the feature you are trying to access is currently unavailable. We are aware of this issue and our team is working hard to resolve the matter.
Please check back in a few minutes. We apologize for the inconvenience.
- LoopNet Team
thank you

Your email has been sent!
Sylvania Building 13424 Pennsylvania Ave
3,992 - 12,028 SF of Office/Medical Space Available in Hagerstown, MD 21742



Highlights
- Opportunity to occupy high-end space for medical, office, or retail users in a Class A building with tenant improvement allowance available.
- One-of-a-kind, turnkey medical space at Suite 203/205 is in excellent condition, comprised of exam rooms and all necessary medical space amenities.
- Located within a 10-minute drive of residential communities, retail, fast casual dining, and other amenities.
- The Sylvania Building boasts a window-wrapped façade, allowing for abundant natural lighting, accentuated by spacious corridors and sleek finishes.
- Conveniently located just east of Interstate 81, delivering seamless connections to Interstate 70, major East Coast cities, and beyond.
- Tremendous connectivity throughout Maryland, into West Virginia, and Pennsylvania, reaching about 600,000 people in less than 45 minutes.
all available spaces(3)
Display Rent as
- Space
- Size
- Term
- Rent
- Space Use
- Condition
- Available
4,044 SF available. Please contact Anton Dahbura for more details. Used to be a beauty salon.
- Rate includes utilities, building services and property expenses
- Mostly Open Floor Plan Layout
- Partially Built-Out as Standard Office
- Space is in Excellent Condition
Up to 7,984 SF available. Please contact Anton Dahbura for more details.
- Rate includes utilities, building services and property expenses
- Mostly Open Floor Plan Layout
- Can be combined with additional space(s) for up to 7,984 SF of adjacent space
- Fully Built-Out as Standard Office
- Space is in Excellent Condition
7,984 SF available. Please contact Anton Dahbura for more details.
- Rate includes utilities, building services and property expenses
- Mostly Open Floor Plan Layout
- Can be combined with additional space(s) for up to 7,984 SF of adjacent space
- Fully Built-Out as Standard Office
- Space is in Excellent Condition
| Space | Size | Term | Rent | Space Use | Condition | Available |
| 2nd Floor, Ste 202 | 4,044 SF | Negotiable | £16.43 /SF/PA £1.37 /SF/MO £176.87 /m²/PA £14.74 /m²/MO £66,449 /PA £5,537 /MO | Office/Medical | Partial Build-Out | Now |
| 2nd Floor, Ste 203 | 3,992 SF | Negotiable | £16.43 /SF/PA £1.37 /SF/MO £176.87 /m²/PA £14.74 /m²/MO £65,594 /PA £5,466 /MO | Office/Medical | Full Build-Out | Now |
| 2nd Floor, Ste 205 | 3,992 SF | Negotiable | £16.43 /SF/PA £1.37 /SF/MO £176.87 /m²/PA £14.74 /m²/MO £65,594 /PA £5,466 /MO | Office/Medical | Full Build-Out | Now |
2nd Floor, Ste 202
| Size |
| 4,044 SF |
| Term |
| Negotiable |
| Rent |
| £16.43 /SF/PA £1.37 /SF/MO £176.87 /m²/PA £14.74 /m²/MO £66,449 /PA £5,537 /MO |
| Space Use |
| Office/Medical |
| Condition |
| Partial Build-Out |
| Available |
| Now |
2nd Floor, Ste 203
| Size |
| 3,992 SF |
| Term |
| Negotiable |
| Rent |
| £16.43 /SF/PA £1.37 /SF/MO £176.87 /m²/PA £14.74 /m²/MO £65,594 /PA £5,466 /MO |
| Space Use |
| Office/Medical |
| Condition |
| Full Build-Out |
| Available |
| Now |
2nd Floor, Ste 205
| Size |
| 3,992 SF |
| Term |
| Negotiable |
| Rent |
| £16.43 /SF/PA £1.37 /SF/MO £176.87 /m²/PA £14.74 /m²/MO £65,594 /PA £5,466 /MO |
| Space Use |
| Office/Medical |
| Condition |
| Full Build-Out |
| Available |
| Now |
2nd Floor, Ste 202
| Size | 4,044 SF |
| Term | Negotiable |
| Rent | £16.43 /SF/PA |
| Space Use | Office/Medical |
| Condition | Partial Build-Out |
| Available | Now |
4,044 SF available. Please contact Anton Dahbura for more details. Used to be a beauty salon.
- Rate includes utilities, building services and property expenses
- Partially Built-Out as Standard Office
- Mostly Open Floor Plan Layout
- Space is in Excellent Condition
2nd Floor, Ste 203
| Size | 3,992 SF |
| Term | Negotiable |
| Rent | £16.43 /SF/PA |
| Space Use | Office/Medical |
| Condition | Full Build-Out |
| Available | Now |
Up to 7,984 SF available. Please contact Anton Dahbura for more details.
- Rate includes utilities, building services and property expenses
- Fully Built-Out as Standard Office
- Mostly Open Floor Plan Layout
- Space is in Excellent Condition
- Can be combined with additional space(s) for up to 7,984 SF of adjacent space
2nd Floor, Ste 205
| Size | 3,992 SF |
| Term | Negotiable |
| Rent | £16.43 /SF/PA |
| Space Use | Office/Medical |
| Condition | Full Build-Out |
| Available | Now |
7,984 SF available. Please contact Anton Dahbura for more details.
- Rate includes utilities, building services and property expenses
- Fully Built-Out as Standard Office
- Mostly Open Floor Plan Layout
- Space is in Excellent Condition
- Can be combined with additional space(s) for up to 7,984 SF of adjacent space
Property Overview
The Sylvania Building at 13424 Pennsylvania Avenue offers Class A space for a variety of medical and office users, positioned in an incredibly accessible location in Hagerstown. This premier three-story medical office building boasts a beautiful, welcoming lobby and spacious corridors accentuated by sleek interior finishes. The window-lined façade allows for abundant natural lighting and fabulous views of the surrounding area. Tenants enjoy ample, convenient on-site parking for employees and guests, along with the numerous eateries and retailers just minutes away. Various suites ranging in square footage are available to best fit business needs, with customization options through Tenant Improvement Allowance opportunities. Suite 203/205 provides two 4,000-square-foot turnkey medical spaces that can be adjoined if needed, a one-of-a-kind suite in excellent condition. This suite comprises exam rooms with sinks and plumbing, a shower, physician offices, and all necessary medical space amenities. Suite 102 is an easily accessible space on the first floor just off the lobby, formerly a Walgreens. This suite is suitable for retail or office users, including medical. Suite 202 is a subdividable space in shell space, available for an office or medical tenant. Located in Hagerstown just east of Interstate 81, The Sylvania Building sits in an advantageous, centralized setting within Washington County, providing easy access to major roadways, population centers, and services. Hagerstown boasts an exceptionally robust transportation infrastructure, including the nearby Interstate 81, delivering seamless connections to Interstate 70 and beyond, and the Hagerstown Regional Airport. The Sylvania Building has tremendous connectivity throughout Maryland, into West Virginia, and Pennsylvania, reaching about 600,000 people in less than 45 minutes. Nearby amenities include Meritus Medical Plaza, residential communities, retail, fast casual dining, and other amenities. When high-end work environments, connectivity, and convenience are key, The Sylvania Building is the ideal destination.
- Central Heating
- Air Conditioning
PROPERTY FACTS
SELECT TENANTS
- Floor
- Tenant Name
- Industry
- 2nd
- Bye Center For Implants and Periodontics
- -
- 3rd
- Specialty Granules Inc.
- -
- 2nd
- Tri-State Center for Advanced Implant Dentistry
- Health Care and Social Assistance
- 3rd
- Valley Dental Associates
- -
Presented by

Sylvania Building | 13424 Pennsylvania Ave
Hmm, there seems to have been an error sending your message. Please try again.
Thanks! Your message was sent.







