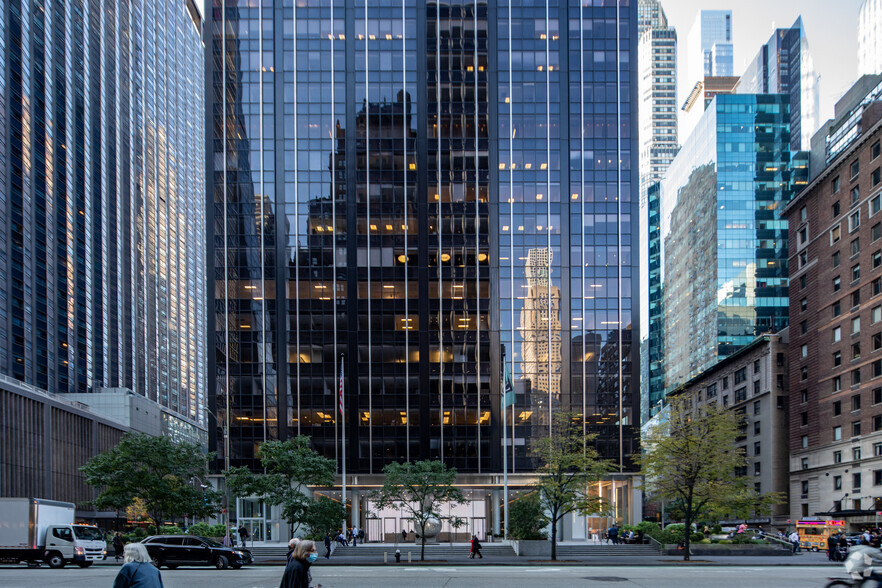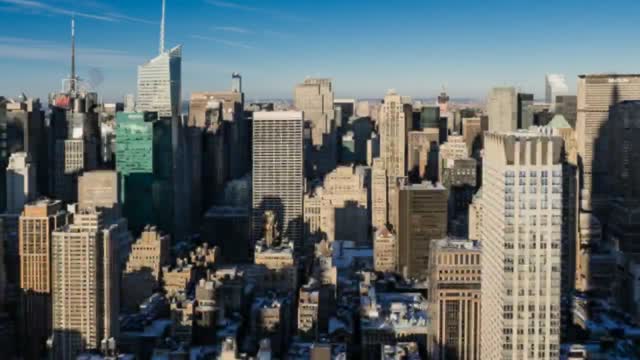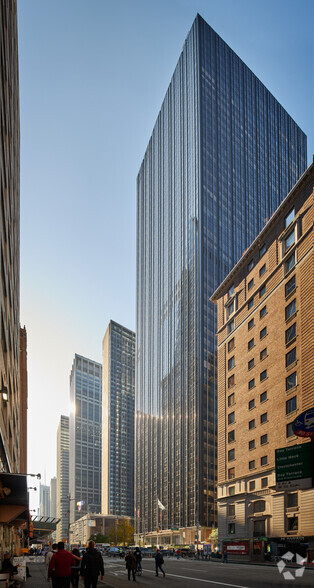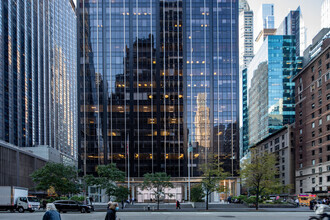
This feature is unavailable at the moment.
We apologize, but the feature you are trying to access is currently unavailable. We are aware of this issue and our team is working hard to resolve the matter.
Please check back in a few minutes. We apologize for the inconvenience.
- LoopNet Team
thank you

Your email has been sent!
1345 Avenue of the Americas
6,862 - 190,811 SF of 4-Star Office Space Available in New York, NY 10105



all available spaces(7)
Display Rent as
- Space
- Size
- Term
- Rent
- Space Use
- Condition
- Available
- Listed rate may not include certain utilities, building services and property expenses
- Space is in Excellent Condition
- Elevator Access
- Full floor opportunity!
- Open Floor Plan Layout
- Can be combined with additional space(s) for up to 81,872 SF of adjacent space
- Private Restrooms
- Listed rate may not include certain utilities, building services and property expenses
- Space is in Excellent Condition
- Elevator Access
- Full floor opportunity!
- Open Floor Plan Layout
- Can be combined with additional space(s) for up to 81,872 SF of adjacent space
- Private Restrooms
- Listed rate may not include certain utilities, building services and property expenses
- Space is in Excellent Condition
- Private Restrooms
- Open Floor Plan Layout
- Elevator Access
- Full floor opportunity!
- Listed rate may not include certain utilities, building services and property expenses
- Space is in Excellent Condition
- Private Restrooms
- Open Floor Plan Layout
- Elevator Access
A contiguous block of up to 169,226 sf can be made available. Floors have views of Central Park. Building is finalizing a $65M renovation including new lobby, elevators, exterior plaza and amenity center. The amenity center will feature an abundance of meeting and lounge space, a 150-person auditorium, a grab and go food concept, a fitness center and oversized locker rooms with showers. Space will be delivered demolished.
- Listed rate may not include certain utilities, building services and property expenses
- Space is in Excellent Condition
- Mostly Open Floor Plan Layout
Currently raw space. Landlord will turnkey/build-to-suit. Sample test-fit included in listing
- Listed rate may not include certain utilities, building services and property expenses
- 1 Conference Room
- Mostly Open Floor Plan Layout
- Space is in Excellent Condition
• Brand new high-end built space • Floor-to-ceiling glass with terrific Central Park views • Private core restrooms exclusive to occupant • The open area has room for 100+ workstations • Direct deal with the Landlord
- Fully Built-Out as Standard Office
- 1 Conference Room
- Space is in Excellent Condition
- Open Floor Plan Layout
- 100 Workstations
- Reception Area
| Space | Size | Term | Rent | Space Use | Condition | Available |
| 9th Floor | 40,954 SF | Negotiable | £70.79 /SF/PA £5.90 /SF/MO £2,899,225 /PA £241,602 /MO | Office | Shell Space | 01/01/2025 |
| 10th Floor | 40,918 SF | Negotiable | £70.79 /SF/PA £5.90 /SF/MO £2,896,677 /PA £241,390 /MO | Office | Shell Space | 01/01/2025 |
| 12th Floor | 40,764 SF | Negotiable | £70.79 /SF/PA £5.90 /SF/MO £2,885,775 /PA £240,481 /MO | Office | Shell Space | 01/01/2025 |
| 17th Floor | 22,262 SF | Negotiable | £70.79 /SF/PA £5.90 /SF/MO £1,575,977 /PA £131,331 /MO | Office | Shell Space | Now |
| 18th Floor | 17,283 SF | Negotiable | £75.56 /SF/PA £6.30 /SF/MO £1,305,986 /PA £108,832 /MO | Office | Shell Space | Now |
| 23rd Floor | 6,862 SF | Negotiable | £75.56 /SF/PA £6.30 /SF/MO £518,525 /PA £43,210 /MO | Office | Shell Space | 01/03/2025 |
| 28th Floor | 19,000-21,768 SF | Negotiable | Upon Application Upon Application Upon Application Upon Application | Office | Full Build-Out | Now |
9th Floor
| Size |
| 40,954 SF |
| Term |
| Negotiable |
| Rent |
| £70.79 /SF/PA £5.90 /SF/MO £2,899,225 /PA £241,602 /MO |
| Space Use |
| Office |
| Condition |
| Shell Space |
| Available |
| 01/01/2025 |
10th Floor
| Size |
| 40,918 SF |
| Term |
| Negotiable |
| Rent |
| £70.79 /SF/PA £5.90 /SF/MO £2,896,677 /PA £241,390 /MO |
| Space Use |
| Office |
| Condition |
| Shell Space |
| Available |
| 01/01/2025 |
12th Floor
| Size |
| 40,764 SF |
| Term |
| Negotiable |
| Rent |
| £70.79 /SF/PA £5.90 /SF/MO £2,885,775 /PA £240,481 /MO |
| Space Use |
| Office |
| Condition |
| Shell Space |
| Available |
| 01/01/2025 |
17th Floor
| Size |
| 22,262 SF |
| Term |
| Negotiable |
| Rent |
| £70.79 /SF/PA £5.90 /SF/MO £1,575,977 /PA £131,331 /MO |
| Space Use |
| Office |
| Condition |
| Shell Space |
| Available |
| Now |
18th Floor
| Size |
| 17,283 SF |
| Term |
| Negotiable |
| Rent |
| £75.56 /SF/PA £6.30 /SF/MO £1,305,986 /PA £108,832 /MO |
| Space Use |
| Office |
| Condition |
| Shell Space |
| Available |
| Now |
23rd Floor
| Size |
| 6,862 SF |
| Term |
| Negotiable |
| Rent |
| £75.56 /SF/PA £6.30 /SF/MO £518,525 /PA £43,210 /MO |
| Space Use |
| Office |
| Condition |
| Shell Space |
| Available |
| 01/03/2025 |
28th Floor
| Size |
| 19,000-21,768 SF |
| Term |
| Negotiable |
| Rent |
| Upon Application Upon Application Upon Application Upon Application |
| Space Use |
| Office |
| Condition |
| Full Build-Out |
| Available |
| Now |
9th Floor
| Size | 40,954 SF |
| Term | Negotiable |
| Rent | £70.79 /SF/PA |
| Space Use | Office |
| Condition | Shell Space |
| Available | 01/01/2025 |
- Listed rate may not include certain utilities, building services and property expenses
- Open Floor Plan Layout
- Space is in Excellent Condition
- Can be combined with additional space(s) for up to 81,872 SF of adjacent space
- Elevator Access
- Private Restrooms
- Full floor opportunity!
10th Floor
| Size | 40,918 SF |
| Term | Negotiable |
| Rent | £70.79 /SF/PA |
| Space Use | Office |
| Condition | Shell Space |
| Available | 01/01/2025 |
- Listed rate may not include certain utilities, building services and property expenses
- Open Floor Plan Layout
- Space is in Excellent Condition
- Can be combined with additional space(s) for up to 81,872 SF of adjacent space
- Elevator Access
- Private Restrooms
- Full floor opportunity!
12th Floor
| Size | 40,764 SF |
| Term | Negotiable |
| Rent | £70.79 /SF/PA |
| Space Use | Office |
| Condition | Shell Space |
| Available | 01/01/2025 |
- Listed rate may not include certain utilities, building services and property expenses
- Open Floor Plan Layout
- Space is in Excellent Condition
- Elevator Access
- Private Restrooms
- Full floor opportunity!
17th Floor
| Size | 22,262 SF |
| Term | Negotiable |
| Rent | £70.79 /SF/PA |
| Space Use | Office |
| Condition | Shell Space |
| Available | Now |
- Listed rate may not include certain utilities, building services and property expenses
- Open Floor Plan Layout
- Space is in Excellent Condition
- Elevator Access
- Private Restrooms
18th Floor
| Size | 17,283 SF |
| Term | Negotiable |
| Rent | £75.56 /SF/PA |
| Space Use | Office |
| Condition | Shell Space |
| Available | Now |
A contiguous block of up to 169,226 sf can be made available. Floors have views of Central Park. Building is finalizing a $65M renovation including new lobby, elevators, exterior plaza and amenity center. The amenity center will feature an abundance of meeting and lounge space, a 150-person auditorium, a grab and go food concept, a fitness center and oversized locker rooms with showers. Space will be delivered demolished.
- Listed rate may not include certain utilities, building services and property expenses
- Mostly Open Floor Plan Layout
- Space is in Excellent Condition
23rd Floor
| Size | 6,862 SF |
| Term | Negotiable |
| Rent | £75.56 /SF/PA |
| Space Use | Office |
| Condition | Shell Space |
| Available | 01/03/2025 |
Currently raw space. Landlord will turnkey/build-to-suit. Sample test-fit included in listing
- Listed rate may not include certain utilities, building services and property expenses
- Mostly Open Floor Plan Layout
- 1 Conference Room
- Space is in Excellent Condition
28th Floor
| Size | 19,000-21,768 SF |
| Term | Negotiable |
| Rent | Upon Application |
| Space Use | Office |
| Condition | Full Build-Out |
| Available | Now |
• Brand new high-end built space • Floor-to-ceiling glass with terrific Central Park views • Private core restrooms exclusive to occupant • The open area has room for 100+ workstations • Direct deal with the Landlord
- Fully Built-Out as Standard Office
- Open Floor Plan Layout
- 1 Conference Room
- 100 Workstations
- Space is in Excellent Condition
- Reception Area
Property Overview
Office building that completed construction in 1969 and was renovated in in 1988. The Burlington House and located on the corner of W 55th street and 6th avenue.
- 24 Hour Access
- Atrium
- Banking
- Controlled Access
- Conferencing Facility
- Fitness Centre
- Security System
- Kitchen
- Central Heating
- Fully Carpeted
- Lift Access
- Plug & Play
- Suspended Ceilings
- Air Conditioning
PROPERTY FACTS
SELECT TENANTS
- Floor
- Tenant Name
- Industry
- Multiple
- Global Infastructure Partners
- Finance and Insurance
Presented by
Company Not Provided
1345 Avenue of the Americas
Hmm, there seems to have been an error sending your message. Please try again.
Thanks! Your message was sent.



















