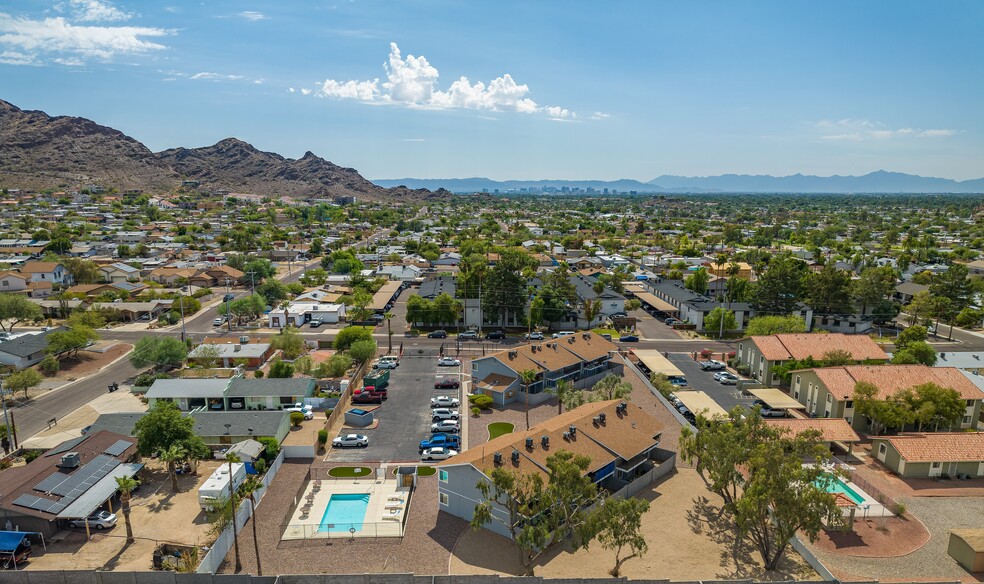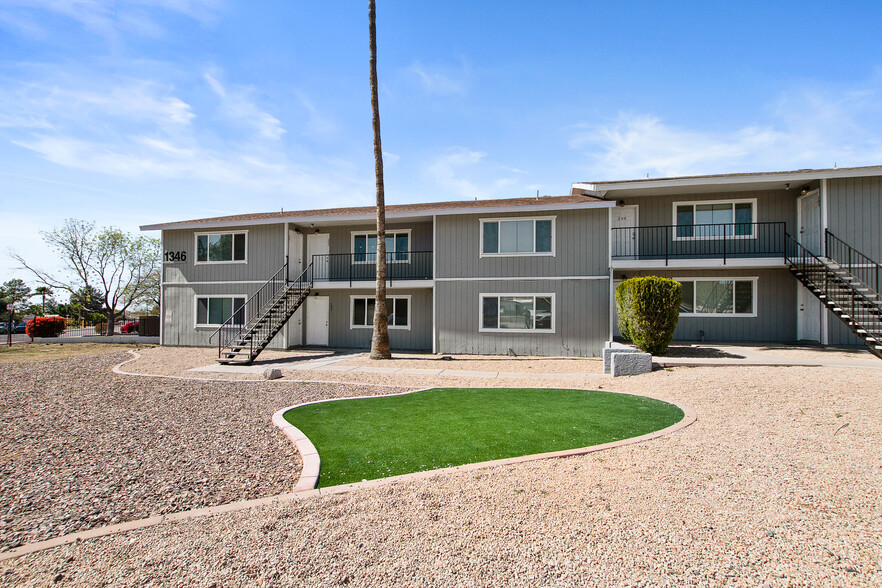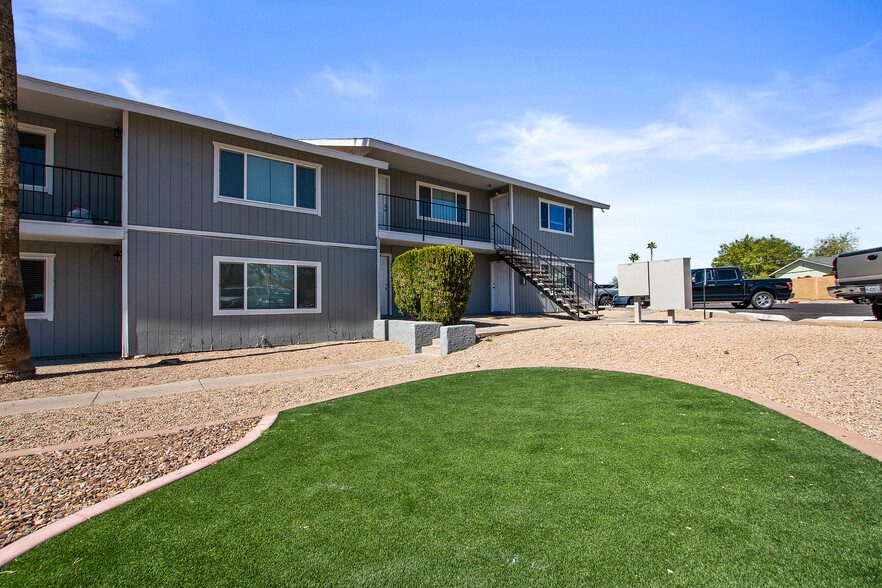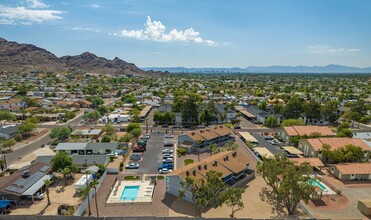
Twenty at Mountain View | 1346 E Mountain View Rd
This feature is unavailable at the moment.
We apologize, but the feature you are trying to access is currently unavailable. We are aware of this issue and our team is working hard to resolve the matter.
Please check back in a few minutes. We apologize for the inconvenience.
- LoopNet Team
thank you

Your email has been sent!
Twenty at Mountain View 1346 E Mountain View Rd
20 Unit Block of Flats £3,783,255 (£189,163/Unit) 5.81% Net Initial Yield Phoenix, AZ 85020



Investment Highlights
- ALL 2 BEDROOM | B CLASS COMMUNITY | NESTLED IN THE FOOTHILLS OF THE PHOENIX MOUNTAIN PRESERVE
- SIGNIFICANT INTERIOR CAPITAL IMPROVEMENTS & AMENITIES; Modern Finishes, Full Size Front Load Washer/Dryers, Large Patios
- North Central/Uptown Business Corridor 5 Minutes Away with some of the largest health care companies; Dignity & Banner Health, St. Josephs Medical
- 1986 CONSTRUCTION = COPPER SUPPLY PLUMBING, ABS SEWERS AND 100 AMP ELECTRIC PANELS
- SIGNIFICANT EXTERIOR CAPITAL IMPROVEMENTS & AMENITIES; Newly Installed Electric Gate($51K), Artificial Grass Areas, New Pool Resurface
- Camelback Entertainment & Business Corridor with 10M SF of Office, Retail, Biltmore Fashion Park
Executive Summary
Twenty at Mountain View provides a tremendous opportunity for an investor to acquire a 20 unit “B” Class community with an ideal unit mix of all large 2 Bedroom units with individual private patios. This low-density community is situated on nearly an acre with great curb appeal on Mountain View Road. The property is located in a quiet residential neighborhood surrounded by single-family homes and is nestled in the foothills of the majestic Phoenix Mountains Preserve. Given the infill location and surrounding Mountain Preserve, there is no ability to add new Multifamily developments which provides a competitive shelter and keeps occupancies high for ownership. The diverse desert mountain landscapes boast miles of trails within minutes of residents doorstep with several peaks and vistas for residents to enjoy incredible views of the surrounding city while in relative solitude. The Phoenix Mountain Preserve has over 20 miles of hiking, biking and horseback riding trails.
Major interior capital improvements and added amenities have been made in recent years that have upgraded and elevated the look and feel of the unit interiors.
• New vinyl wood-style flooring with 4” baseboards
• Two-tone paint
• White shaker cabinets
• Modern countertops
• Stainless steel appliances including dishwashers
• Oversized kitchen sink with stainless steel gooseneck faucet
• New blinds
• Ceiling fans & lighting
• New bathroom vanities
• Toilets
• Shower/tub surrounds
• Full size front load washer/dryers
EXTERIOR CAPITAL IMPROVEMENTS & AMENITIES
Major exterior capital improvements and added amenities have been made in recent years that have upgraded and elevated the look and feel of the community.
• Newly Installed Electric Gate ($51K)
• 3 Large Synthetic Grass Areas
• 2 Concrete Table Sets
• Pool resurface
• New Iron Pool Fencing
• 120 Tons of Low Maintenance Desert Rock
• Property Signage
• Wood Fencing – Large Private Patios
• Exterior Paint
Twenty at Mountain View was constructed in 1986 of frame wood construction atop a concrete slab. Given the age of construction, the plumbing and electric are built to modern standards. This includes copper plumbing supply, abs sewer lines and 100-amp electric panels without aluminum branch wiring. These modern systems significantly reduce insurance costs and provide piece of mind to ownership that no major capital improvement costs will be incurred due to aging plumbing and electric systems.
Just a few blocks east of Twenty at Mountain View, a massive redevelopment is near completion at the 100+ acre project of the former Paradise Valley Mall located at Tatum Boulevard and Cactus Road. Honoring the 40-year legacy and history of Paradise Valley Mall, now known as “PV”. Redevelopment is taking place bringing a great sense of community, family life and the outdoor together. Plans include luxury residential, retail, restaurants, and outdoor spaces. Phase 1 will also include an expansive 3+ acre central park and community gathering place situated amongst the mecca of dining, entertainment, and retail. Plenty of walking paths and open spaces. It will feature a pavilion for performances, events and community activities. Phase 2, brings Whole Food Market, Street Lights Residential, and Harkins Cine Grill. The Re-Vision will restore the activity vibrance, and high end shopping and entertainment that once occupied the space in addition to a high concentration of employment opportunities.
Twenty at Mountain View is just a 5-minute commute to the thriving urban culture of the North Central Uptown & Business Corridor. The Uptown Corridor offers residents ample restaurant and retail options, including the vibrant entertainment district along 7th Street and Bethan Home Road as well as Uptown Plaza at Central & Camelback. The Central Business Corridor is home to over 53,000 employees boasting some of the largest health care companies in the State including Dignity Health, Banner Health, St. Joseph’s Hospital and Medical Center, Creighton University, Phoenix Children’s Hospital and the world-class Barrow Neurological Institute.
Twenty at Mountain View is also just a 10-minute commute to the Camelback Corridor, considered Phoenix’s financial district. With nearly 10M SF of office and retail, the Camelback Corridor is home to more than 26,000 employees. Some of the largest employers include Charles Schwab, Humana, Fennemore Craig, and the Arizona Biltmore Resort. The Biltmore Fashion Park, located along the northeast corner of 24th Street and Camelback Road, contains 535,430 square feet of open-air shop space and many of renowned Fox Restaurants including True Food Kitchen, Zinburger, and Blanco Tacos + Tequila. Retailers within the Fashion Park include Saks Fifth Avenue, Macy’s, Ralph Lauren, Apple, J.Crew, Brooks Brothers, and Pottery Barn.
Major interior capital improvements and added amenities have been made in recent years that have upgraded and elevated the look and feel of the unit interiors.
• New vinyl wood-style flooring with 4” baseboards
• Two-tone paint
• White shaker cabinets
• Modern countertops
• Stainless steel appliances including dishwashers
• Oversized kitchen sink with stainless steel gooseneck faucet
• New blinds
• Ceiling fans & lighting
• New bathroom vanities
• Toilets
• Shower/tub surrounds
• Full size front load washer/dryers
EXTERIOR CAPITAL IMPROVEMENTS & AMENITIES
Major exterior capital improvements and added amenities have been made in recent years that have upgraded and elevated the look and feel of the community.
• Newly Installed Electric Gate ($51K)
• 3 Large Synthetic Grass Areas
• 2 Concrete Table Sets
• Pool resurface
• New Iron Pool Fencing
• 120 Tons of Low Maintenance Desert Rock
• Property Signage
• Wood Fencing – Large Private Patios
• Exterior Paint
Twenty at Mountain View was constructed in 1986 of frame wood construction atop a concrete slab. Given the age of construction, the plumbing and electric are built to modern standards. This includes copper plumbing supply, abs sewer lines and 100-amp electric panels without aluminum branch wiring. These modern systems significantly reduce insurance costs and provide piece of mind to ownership that no major capital improvement costs will be incurred due to aging plumbing and electric systems.
Just a few blocks east of Twenty at Mountain View, a massive redevelopment is near completion at the 100+ acre project of the former Paradise Valley Mall located at Tatum Boulevard and Cactus Road. Honoring the 40-year legacy and history of Paradise Valley Mall, now known as “PV”. Redevelopment is taking place bringing a great sense of community, family life and the outdoor together. Plans include luxury residential, retail, restaurants, and outdoor spaces. Phase 1 will also include an expansive 3+ acre central park and community gathering place situated amongst the mecca of dining, entertainment, and retail. Plenty of walking paths and open spaces. It will feature a pavilion for performances, events and community activities. Phase 2, brings Whole Food Market, Street Lights Residential, and Harkins Cine Grill. The Re-Vision will restore the activity vibrance, and high end shopping and entertainment that once occupied the space in addition to a high concentration of employment opportunities.
Twenty at Mountain View is just a 5-minute commute to the thriving urban culture of the North Central Uptown & Business Corridor. The Uptown Corridor offers residents ample restaurant and retail options, including the vibrant entertainment district along 7th Street and Bethan Home Road as well as Uptown Plaza at Central & Camelback. The Central Business Corridor is home to over 53,000 employees boasting some of the largest health care companies in the State including Dignity Health, Banner Health, St. Joseph’s Hospital and Medical Center, Creighton University, Phoenix Children’s Hospital and the world-class Barrow Neurological Institute.
Twenty at Mountain View is also just a 10-minute commute to the Camelback Corridor, considered Phoenix’s financial district. With nearly 10M SF of office and retail, the Camelback Corridor is home to more than 26,000 employees. Some of the largest employers include Charles Schwab, Humana, Fennemore Craig, and the Arizona Biltmore Resort. The Biltmore Fashion Park, located along the northeast corner of 24th Street and Camelback Road, contains 535,430 square feet of open-air shop space and many of renowned Fox Restaurants including True Food Kitchen, Zinburger, and Blanco Tacos + Tequila. Retailers within the Fashion Park include Saks Fifth Avenue, Macy’s, Ralph Lauren, Apple, J.Crew, Brooks Brothers, and Pottery Barn.
Property Facts
| Price | £3,783,255 | Building Class | C |
| Price Per Unit | £189,163 | Lot Size | 0.91 AC |
| Sale Type | Investment | Building Size | 16,400 SF |
| Net Initial Yield | 5.81% | Average Occupancy | 90% |
| No. Units | 20 | Number of Floors | 2 |
| Property Type | Residential | Year Built/Renovated | 1986/2020 |
| Property Subtype | Apartment | Parking Ratio | 2.32/1,000 SF |
| Apartment Style | Low Rise |
| Price | £3,783,255 |
| Price Per Unit | £189,163 |
| Sale Type | Investment |
| Net Initial Yield | 5.81% |
| No. Units | 20 |
| Property Type | Residential |
| Property Subtype | Apartment |
| Apartment Style | Low Rise |
| Building Class | C |
| Lot Size | 0.91 AC |
| Building Size | 16,400 SF |
| Average Occupancy | 90% |
| Number of Floors | 2 |
| Year Built/Renovated | 1986/2020 |
| Parking Ratio | 2.32/1,000 SF |
Unit Amenities
- Washer/Dryer
- Ceiling Fans
- Stainless Steel Appliances
- Tub/Shower
- Patio
- Vinyl Flooring
Site Amenities
- Pool
- Gated
Unit Mix Information
| Description | No. Units | Avg. Rent.Mo | SF |
|---|---|---|---|
| 2+1 | 19 | £1,124 | 820 |
| 3+1 | 1 | £1,322 | 1,000 |
1 of 1
PROPERTY TAXES
| Parcel Number | 159-30-110 | Improvements Assessment | £0 |
| Land Assessment | £0 | Total Assessment | £56,141 |
PROPERTY TAXES
Parcel Number
159-30-110
Land Assessment
£0
Improvements Assessment
£0
Total Assessment
£56,141
zoning
| Zoning Code | R-3, Phoenix |
| R-3, Phoenix |
1 of 29
VIDEOS
3D TOUR
PHOTOS
STREET VIEW
STREET
MAP
1 of 1
Presented by

Twenty at Mountain View | 1346 E Mountain View Rd
Already a member? Log In
Hmm, there seems to have been an error sending your message. Please try again.
Thanks! Your message was sent.


