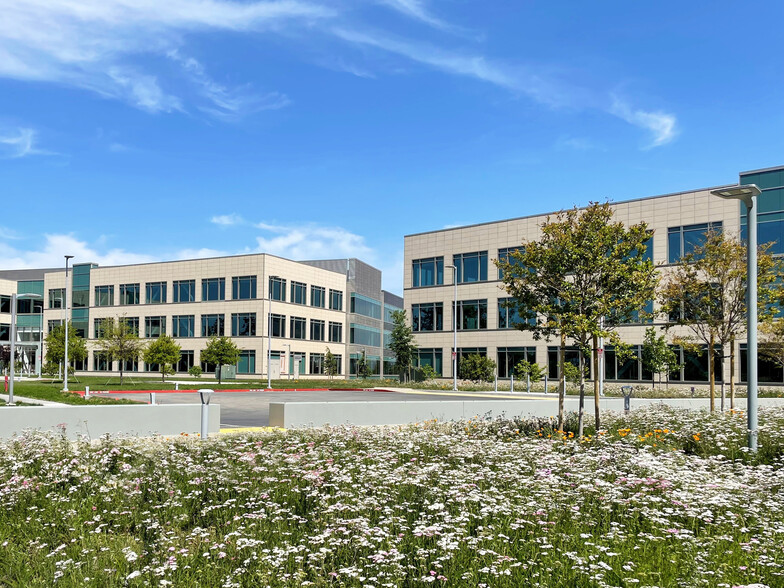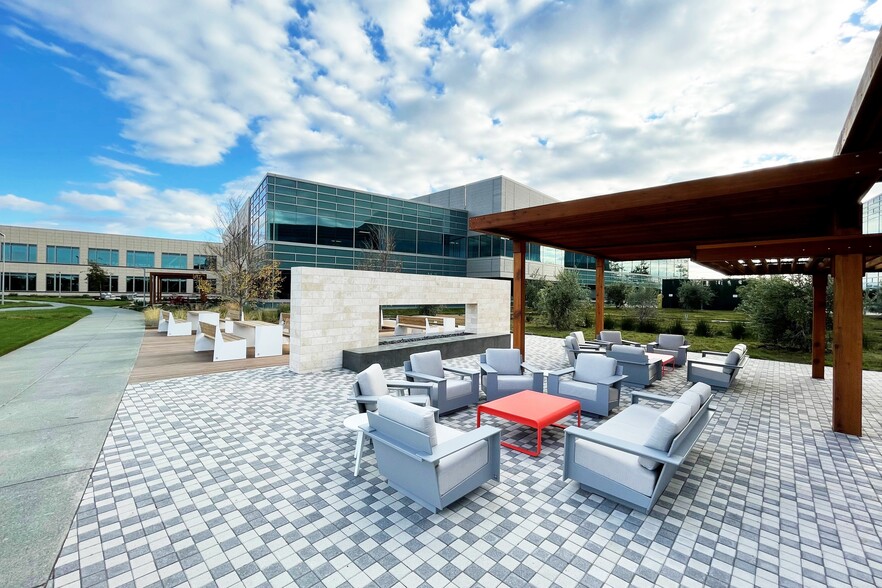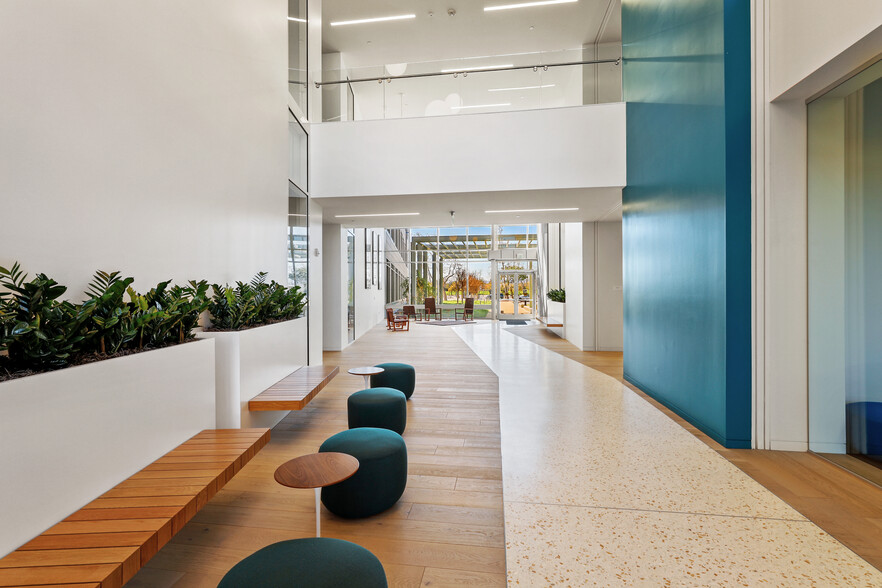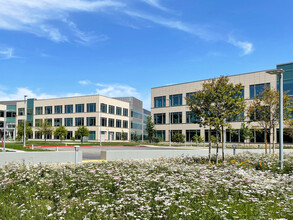
This feature is unavailable at the moment.
We apologize, but the feature you are trying to access is currently unavailable. We are aware of this issue and our team is working hard to resolve the matter.
Please check back in a few minutes. We apologize for the inconvenience.
- LoopNet Team
thank you

Your email has been sent!
Park Point Milpitas, CA 95035
10,815 - 106,559 SF of Light Industrial Space Available



Park Highlights
- ±471,877 sf Campus on 30-Acres.
- Exclusive highly visible 70’ tower Monument Sign available
- Two-story Lobby entrances.
- Steel & Glass Class “A” Building Structure.
- Conveniently located on the 237 & 880 Corridor
- Expandability to ±1.2m sf on 65-Acre
- Major Building Signage and Campus Branding Opportunity.
PARK FACTS
all available spaces(4)
Display Rent as
- Space
- Size
- Term
- Rent
- Space Use
- Condition
- Available
- Lease rate does not include utilities, property expenses or building services
- Can be combined with additional space(s) for up to 106,559 SF of adjacent space
- Lease rate does not include utilities, property expenses or building services
- Can be combined with additional space(s) for up to 106,559 SF of adjacent space
Two-Story Lobby Entrances.
- Lease rate does not include utilities, property expenses or building services
- Two-Story Lobby Entrances.
- Steel & Glass Class “A” Building Structure.
- Can be combined with additional space(s) for up to 106,559 SF of adjacent space
- Major Building Signage and Campus Branding.
Full building opportunity.
- Lease rate does not include utilities, property expenses or building services
- Two-Story Lobby Entrances.
- Steel & Glass Class “A” Building Structure.
- Can be combined with additional space(s) for up to 106,559 SF of adjacent space
- Major Building Signage and Campus Branding.
| Space | Size | Term | Rent | Space Use | Condition | Available |
| 1st Floor | 10,815 SF | Negotiable | £30.52 /SF/PA £2.54 /SF/MO £328.47 /m²/PA £27.37 /m²/MO £330,026 /PA £27,502 /MO | Light Industrial | Full Build-Out | Now |
| 1st Floor | 30,960 SF | Negotiable | £30.52 /SF/PA £2.54 /SF/MO £328.47 /m²/PA £27.37 /m²/MO £944,761 /PA £78,730 /MO | Light Industrial | - | Now |
| 2nd Floor | 32,515 SF | Negotiable | £30.52 /SF/PA £2.54 /SF/MO £328.47 /m²/PA £27.37 /m²/MO £992,213 /PA £82,684 /MO | Light Industrial | - | Now |
| 3rd Floor | 32,269 SF | Negotiable | £30.52 /SF/PA £2.54 /SF/MO £328.47 /m²/PA £27.37 /m²/MO £984,706 /PA £82,059 /MO | Light Industrial | - | Now |
135 N McCarthy Blvd - 1st Floor
135 N McCarthy Blvd - 1st Floor
135 N McCarthy Blvd - 2nd Floor
135 N McCarthy Blvd - 3rd Floor
135 N McCarthy Blvd - 1st Floor
| Size | 10,815 SF |
| Term | Negotiable |
| Rent | £30.52 /SF/PA |
| Space Use | Light Industrial |
| Condition | Full Build-Out |
| Available | Now |
- Lease rate does not include utilities, property expenses or building services
- Can be combined with additional space(s) for up to 106,559 SF of adjacent space
135 N McCarthy Blvd - 1st Floor
| Size | 30,960 SF |
| Term | Negotiable |
| Rent | £30.52 /SF/PA |
| Space Use | Light Industrial |
| Condition | - |
| Available | Now |
- Lease rate does not include utilities, property expenses or building services
- Can be combined with additional space(s) for up to 106,559 SF of adjacent space
135 N McCarthy Blvd - 2nd Floor
| Size | 32,515 SF |
| Term | Negotiable |
| Rent | £30.52 /SF/PA |
| Space Use | Light Industrial |
| Condition | - |
| Available | Now |
Two-Story Lobby Entrances.
- Lease rate does not include utilities, property expenses or building services
- Can be combined with additional space(s) for up to 106,559 SF of adjacent space
- Two-Story Lobby Entrances.
- Major Building Signage and Campus Branding.
- Steel & Glass Class “A” Building Structure.
135 N McCarthy Blvd - 3rd Floor
| Size | 32,269 SF |
| Term | Negotiable |
| Rent | £30.52 /SF/PA |
| Space Use | Light Industrial |
| Condition | - |
| Available | Now |
Full building opportunity.
- Lease rate does not include utilities, property expenses or building services
- Can be combined with additional space(s) for up to 106,559 SF of adjacent space
- Two-Story Lobby Entrances.
- Major Building Signage and Campus Branding.
- Steel & Glass Class “A” Building Structure.
Park Overview
Park Point is a 30-acre premier R&D campus located in the heart of the Silicon Valley. Conveniently situated adjacent to Highways 237 and 880, VTA light rail and the new Milpitas Bart Station, Park Point offers an optimal location for companies looking to recruit and retain top Bay Area talent from the East Bay, Peninsula, and South Bay markets. Park Point comprises ±471,877 SF in one two-story and two three-story steel-framed buildings designed to provide an elegant solution to today’s creative workplace needs and can accommodate additional tenancy of ±107,000 SF. The remaining space at 135 N. McCarthy Boulevard is suitable for a variety of life science, office, lab, manufacturing, and warehouse functions, and ideally positioned in the middle of the campus with convenient access to the park’s numerous onsite amenities. The project can also be expanded by ±100,000 to ±250,000 SF in a new building constructed to accommodate a business’s specific needs. Park Point’s light-filled interiors, expansive outdoor amenity areas, exclusive Flow Fitness Studio, and new onsite café promote on-campus work-life balance with an emphasis on creativity, collaboration, community, and wellness, and eliminate the need for employees to leave the park. The project’s efficient and flexible floor plans, thoughtfully amenitized common areas, picturesque campus setting, and excellent location make it a remarkable headquarters opportunity and just a few reasons why opportunity abounds at Park Point.
- Air Conditioning
- Bus Route
- Signage
Presented by

Park Point | Milpitas, CA 95035
Hmm, there seems to have been an error sending your message. Please try again.
Thanks! Your message was sent.













