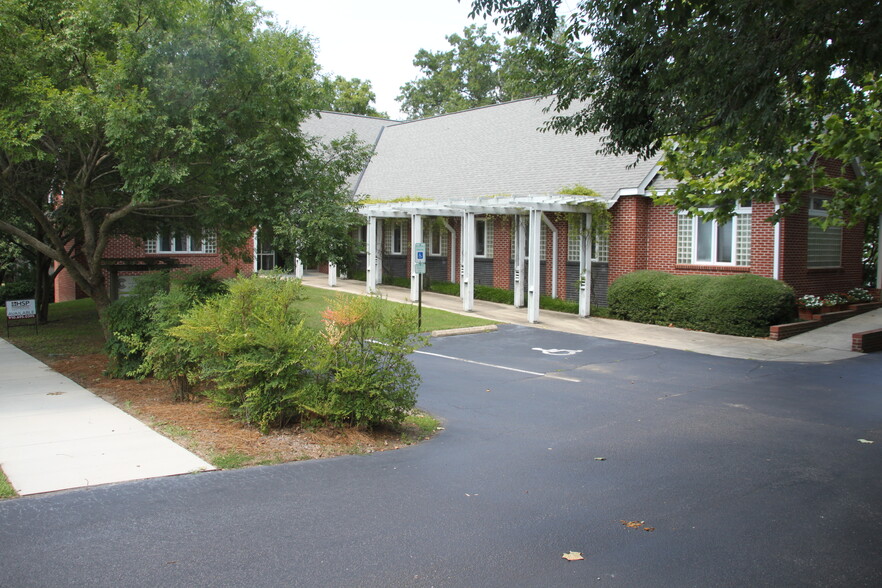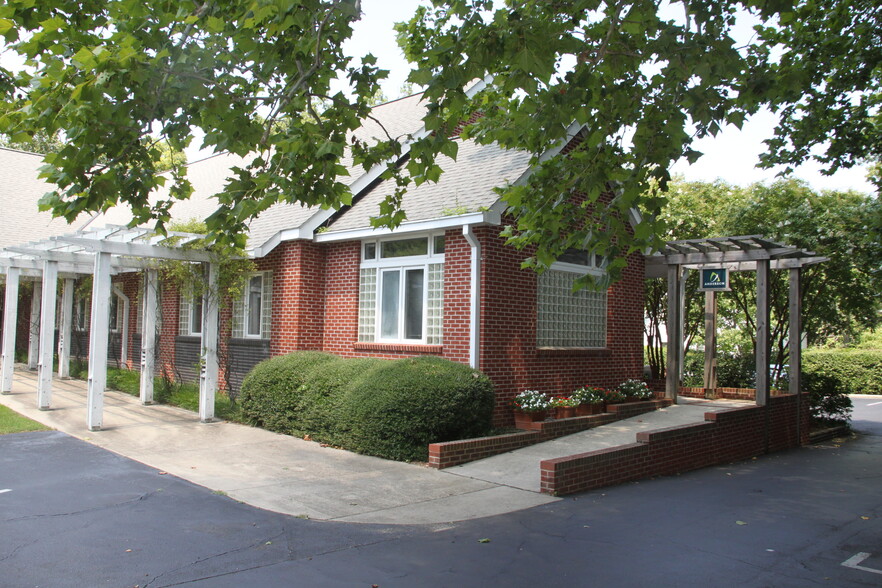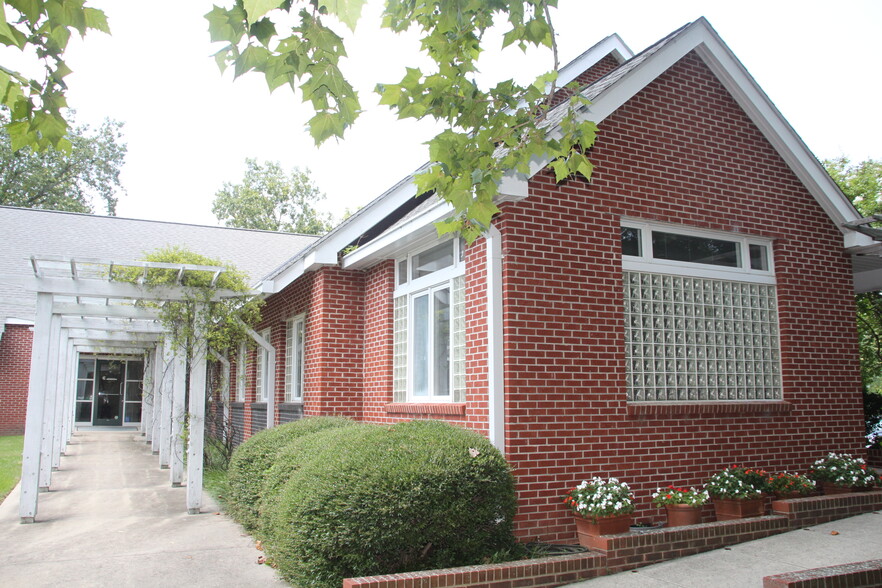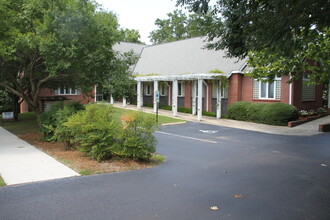
This feature is unavailable at the moment.
We apologize, but the feature you are trying to access is currently unavailable. We are aware of this issue and our team is working hard to resolve the matter.
Please check back in a few minutes. We apologize for the inconvenience.
- LoopNet Team
thank you

Your email has been sent!
Hayes/Howell Building 135 W Connecticut Ave
1,703 - 8,545 SF of Office Space Available in Southern Pines, NC 28387



Highlights
- Downtown Southern Pines
- Single or Multi-Tenant
all available spaces(3)
Display Rent as
- Space
- Size
- Term
- Rent
- Space Use
- Condition
- Available
This lower-level unit offers approximately 2,330 +/- square feet of versatile office space in downtown Southern Pines, ideal for a range of business needs. The layout includes a conference room, three private offices, and four open office areas with partitions, providing both collaborative and private workspaces. Additional amenities include a restroom, a convenient kitchenette, and drop ceilings that contribute to a comfortable, professional atmosphere. Early occupation may be considered.
- Lease rate does not include utilities, property expenses or building services
- 3 Private Offices
- Space is in Excellent Condition
- Central Air Conditioning
- Drop Ceilings
- Mostly Open Floor Plan Layout
- 1 Conference Room
- Can be combined with additional space(s) for up to 8,545 SF of adjacent space
- Private Restrooms
- Basement
Discover a spacious main-level unit with approximately 4,512 +/- square feet, perfect for a growing business in downtown Southern Pines. This well-equipped space includes a welcoming lobby area, a kitchen, two restrooms with showers, a conference room just off the lobby, five private offices, and a large open work area. With a drop ceiling and ample natural light, this unit provides a comfortable and functional environment for your team. Early occupation may be considered.
- Lease rate does not include utilities, property expenses or building services
- Conference Rooms
- Can be combined with additional space(s) for up to 8,545 SF of adjacent space
- Reception Area
- Natural Light
- Mostly Open Floor Plan Layout
- Space is in Excellent Condition
- Central Air Conditioning
- Drop Ceilings
- Basement
This upper-level unit offers approximately 1,703 +/- SF of inviting workspace, ideal for businesses seeking a unique office environment in downtown Southern Pines. Accessed through an entrance at the rear of the building, the layout includes a lobby area with an adjacent office, a large open work area leading to a conference room, and a private restroom. Skylights throughout the space fill it with natural light, while sloped ceilings add extra character. Early occupation may be considered.
- Lease rate does not include utilities, property expenses or building services
- 1 Private Office
- Space is in Excellent Condition
- Central Air Conditioning
- Fully Carpeted
- Natural Light
- Mostly Open Floor Plan Layout
- 1 Conference Room
- Can be combined with additional space(s) for up to 8,545 SF of adjacent space
- Private Restrooms
- Drop Ceilings
- Open-Plan
| Space | Size | Term | Rent | Space Use | Condition | Available |
| Basement, Ste C | 2,330 SF | Negotiable | £18.00 /SF/PA £1.50 /SF/MO £193.71 /m²/PA £16.14 /m²/MO £41,931 /PA £3,494 /MO | Office | - | 30/06/2025 |
| 1st Floor, Ste A & B | 4,512 SF | Negotiable | £19.56 /SF/PA £1.63 /SF/MO £210.56 /m²/PA £17.55 /m²/MO £88,260 /PA £7,355 /MO | Office | - | 30/06/2025 |
| 2nd Floor, Ste D | 1,703 SF | Negotiable | £18.00 /SF/PA £1.50 /SF/MO £193.71 /m²/PA £16.14 /m²/MO £30,648 /PA £2,554 /MO | Office | - | 30/06/2025 |
Basement, Ste C
| Size |
| 2,330 SF |
| Term |
| Negotiable |
| Rent |
| £18.00 /SF/PA £1.50 /SF/MO £193.71 /m²/PA £16.14 /m²/MO £41,931 /PA £3,494 /MO |
| Space Use |
| Office |
| Condition |
| - |
| Available |
| 30/06/2025 |
1st Floor, Ste A & B
| Size |
| 4,512 SF |
| Term |
| Negotiable |
| Rent |
| £19.56 /SF/PA £1.63 /SF/MO £210.56 /m²/PA £17.55 /m²/MO £88,260 /PA £7,355 /MO |
| Space Use |
| Office |
| Condition |
| - |
| Available |
| 30/06/2025 |
2nd Floor, Ste D
| Size |
| 1,703 SF |
| Term |
| Negotiable |
| Rent |
| £18.00 /SF/PA £1.50 /SF/MO £193.71 /m²/PA £16.14 /m²/MO £30,648 /PA £2,554 /MO |
| Space Use |
| Office |
| Condition |
| - |
| Available |
| 30/06/2025 |
Basement, Ste C
| Size | 2,330 SF |
| Term | Negotiable |
| Rent | £18.00 /SF/PA |
| Space Use | Office |
| Condition | - |
| Available | 30/06/2025 |
This lower-level unit offers approximately 2,330 +/- square feet of versatile office space in downtown Southern Pines, ideal for a range of business needs. The layout includes a conference room, three private offices, and four open office areas with partitions, providing both collaborative and private workspaces. Additional amenities include a restroom, a convenient kitchenette, and drop ceilings that contribute to a comfortable, professional atmosphere. Early occupation may be considered.
- Lease rate does not include utilities, property expenses or building services
- Mostly Open Floor Plan Layout
- 3 Private Offices
- 1 Conference Room
- Space is in Excellent Condition
- Can be combined with additional space(s) for up to 8,545 SF of adjacent space
- Central Air Conditioning
- Private Restrooms
- Drop Ceilings
- Basement
1st Floor, Ste A & B
| Size | 4,512 SF |
| Term | Negotiable |
| Rent | £19.56 /SF/PA |
| Space Use | Office |
| Condition | - |
| Available | 30/06/2025 |
Discover a spacious main-level unit with approximately 4,512 +/- square feet, perfect for a growing business in downtown Southern Pines. This well-equipped space includes a welcoming lobby area, a kitchen, two restrooms with showers, a conference room just off the lobby, five private offices, and a large open work area. With a drop ceiling and ample natural light, this unit provides a comfortable and functional environment for your team. Early occupation may be considered.
- Lease rate does not include utilities, property expenses or building services
- Mostly Open Floor Plan Layout
- Conference Rooms
- Space is in Excellent Condition
- Can be combined with additional space(s) for up to 8,545 SF of adjacent space
- Central Air Conditioning
- Reception Area
- Drop Ceilings
- Natural Light
- Basement
2nd Floor, Ste D
| Size | 1,703 SF |
| Term | Negotiable |
| Rent | £18.00 /SF/PA |
| Space Use | Office |
| Condition | - |
| Available | 30/06/2025 |
This upper-level unit offers approximately 1,703 +/- SF of inviting workspace, ideal for businesses seeking a unique office environment in downtown Southern Pines. Accessed through an entrance at the rear of the building, the layout includes a lobby area with an adjacent office, a large open work area leading to a conference room, and a private restroom. Skylights throughout the space fill it with natural light, while sloped ceilings add extra character. Early occupation may be considered.
- Lease rate does not include utilities, property expenses or building services
- Mostly Open Floor Plan Layout
- 1 Private Office
- 1 Conference Room
- Space is in Excellent Condition
- Can be combined with additional space(s) for up to 8,545 SF of adjacent space
- Central Air Conditioning
- Private Restrooms
- Fully Carpeted
- Drop Ceilings
- Natural Light
- Open-Plan
Property Overview
This versatile commercial building offers approximately 8,545 +/- square feet across three levels in the heart of downtown Southern Pines. Each floor can be leased individually, or a single tenant can secure the entire building, creating flexible options to suit your business needs. Situated less than a block from NW Broad Street, this location provides easy access to Southern Pines’ vibrant downtown area. The property also features paved, off-street parking at the rear, ensuring convenience for employees and clients alike. Don’t miss the opportunity to establish your business in this ideal downtown location.
- Signage
- Air Conditioning
PROPERTY FACTS
Presented by

Hayes/Howell Building | 135 W Connecticut Ave
Hmm, there seems to have been an error sending your message. Please try again.
Thanks! Your message was sent.








