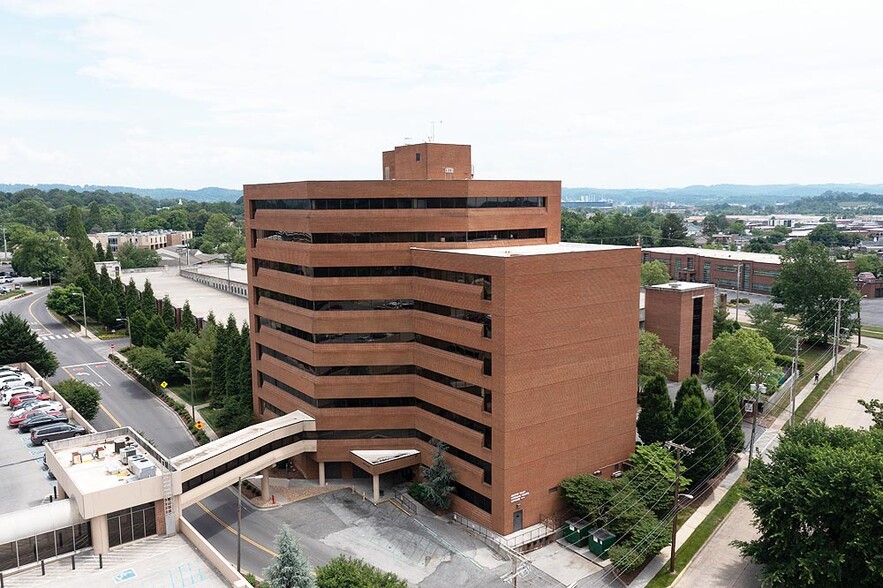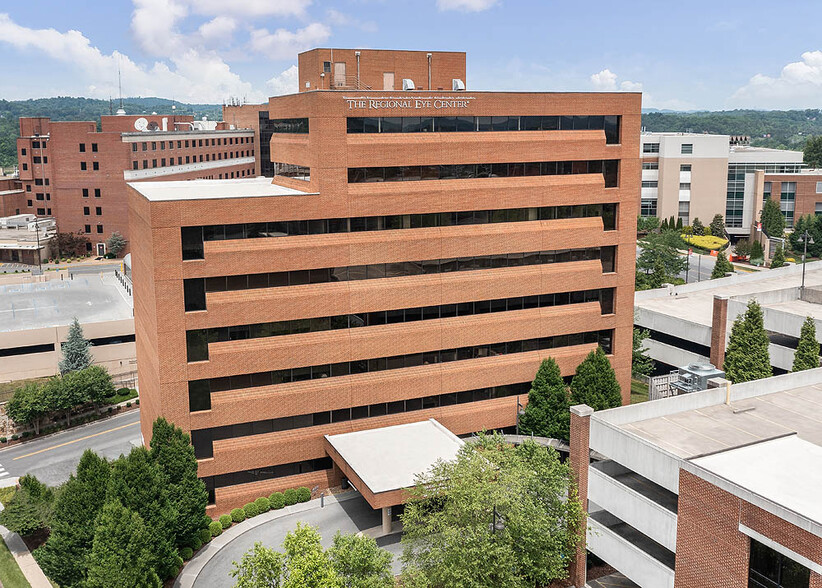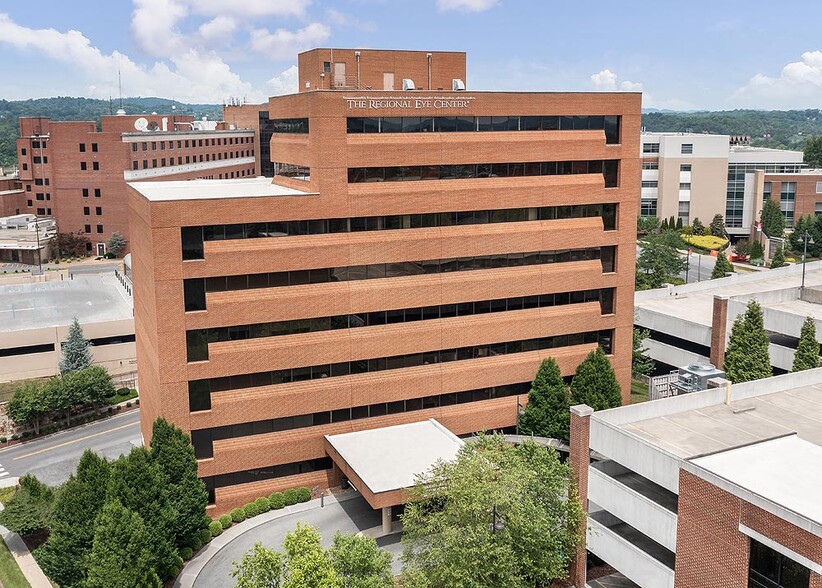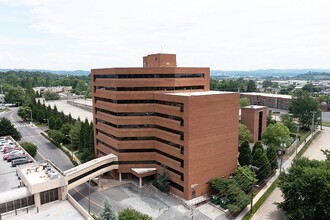
This feature is unavailable at the moment.
We apologize, but the feature you are trying to access is currently unavailable. We are aware of this issue and our team is working hard to resolve the matter.
Please check back in a few minutes. We apologize for the inconvenience.
- LoopNet Team
thank you

Your email has been sent!
Holston Valley Medical Office Building 135 W Ravine Rd
270 - 21,755 SF of Space Available in Kingsport, TN 37660



Highlights
- 8-story medical office building located on the campus of Holston Valley Medical Center
- 2 miles from I-26, exit 1
- Recently updated pedestrian bridge provides direct access to adjacent parking garage
all available spaces(9)
Display Rent as
- Space
- Size
- Term
- Rent
- Space Use
- Condition
- Available
- Listed rate may not include certain utilities, building services and property expenses
- Highly Desirable End Cap Space
- Partially Built-Out as Professional Services Office
- Space In Need of Renovation
- Listed rate may not include certain utilities, building services and property expenses
- Fits 4 - 11 People
- Partially Built-Out as Standard Medical Space
- Fully Built-Out as Standard Medical Space
- Can be combined with additional space(s) for up to 5,868 SF of adjacent space
- Fits 9 - 29 People
- Fully Built-Out as Standard Medical Space
- Fits 4 - 11 People
- Fits 1 - 3 People
- Fully Built-Out as Standard Medical Space
- Can be combined with additional space(s) for up to 5,868 SF of adjacent space
- Fits 6 - 19 People
- Fits 9 - 28 People
- Can be combined with additional space(s) for up to 10,241 SF of adjacent space
- Fits 9 - 28 People
- Can be combined with additional space(s) for up to 10,241 SF of adjacent space
- Fits 9 - 28 People
- Can be combined with additional space(s) for up to 10,241 SF of adjacent space
| Space | Size | Term | Rent | Space Use | Condition | Available |
| 1st Floor, Ste LL | 2,717 SF | Negotiable | £9.48 /SF/PA £0.79 /SF/MO £102.04 /m²/PA £8.50 /m²/MO £25,757 /PA £2,146 /MO | Retail | Partial Build-Out | Now |
| 4th Floor, Ste 4C | 1,346 SF | Negotiable | £11.06 /SF/PA £0.92 /SF/MO £119.05 /m²/PA £9.92 /m²/MO £14,887 /PA £1,241 /MO | Office/Medical | Partial Build-Out | Now |
| 5th Floor, Ste 5A | 3,507 SF | Negotiable | Upon Application Upon Application Upon Application Upon Application Upon Application Upon Application | Office/Medical | Full Build-Out | Now |
| 5th Floor, Ste 5B | 1,313 SF | Negotiable | Upon Application Upon Application Upon Application Upon Application Upon Application Upon Application | Office/Medical | Full Build-Out | Now |
| 5th Floor, Ste 5E | 270 SF | Negotiable | Upon Application Upon Application Upon Application Upon Application Upon Application Upon Application | Office/Medical | Shell Space | Now |
| 5th Floor, Ste 5F | 2,361 SF | Negotiable | Upon Application Upon Application Upon Application Upon Application Upon Application Upon Application | Office/Medical | Full Build-Out | Now |
| 6th Floor, Ste 6A | 3,437 SF | Negotiable | Upon Application Upon Application Upon Application Upon Application Upon Application Upon Application | Office/Medical | - | Now |
| 6th Floor, Ste 6B | 3,388 SF | Negotiable | Upon Application Upon Application Upon Application Upon Application Upon Application Upon Application | Office/Medical | - | Now |
| 6th Floor, Ste 6C | 3,416 SF | Negotiable | Upon Application Upon Application Upon Application Upon Application Upon Application Upon Application | Office/Medical | - | Now |
1st Floor, Ste LL
| Size |
| 2,717 SF |
| Term |
| Negotiable |
| Rent |
| £9.48 /SF/PA £0.79 /SF/MO £102.04 /m²/PA £8.50 /m²/MO £25,757 /PA £2,146 /MO |
| Space Use |
| Retail |
| Condition |
| Partial Build-Out |
| Available |
| Now |
4th Floor, Ste 4C
| Size |
| 1,346 SF |
| Term |
| Negotiable |
| Rent |
| £11.06 /SF/PA £0.92 /SF/MO £119.05 /m²/PA £9.92 /m²/MO £14,887 /PA £1,241 /MO |
| Space Use |
| Office/Medical |
| Condition |
| Partial Build-Out |
| Available |
| Now |
5th Floor, Ste 5A
| Size |
| 3,507 SF |
| Term |
| Negotiable |
| Rent |
| Upon Application Upon Application Upon Application Upon Application Upon Application Upon Application |
| Space Use |
| Office/Medical |
| Condition |
| Full Build-Out |
| Available |
| Now |
5th Floor, Ste 5B
| Size |
| 1,313 SF |
| Term |
| Negotiable |
| Rent |
| Upon Application Upon Application Upon Application Upon Application Upon Application Upon Application |
| Space Use |
| Office/Medical |
| Condition |
| Full Build-Out |
| Available |
| Now |
5th Floor, Ste 5E
| Size |
| 270 SF |
| Term |
| Negotiable |
| Rent |
| Upon Application Upon Application Upon Application Upon Application Upon Application Upon Application |
| Space Use |
| Office/Medical |
| Condition |
| Shell Space |
| Available |
| Now |
5th Floor, Ste 5F
| Size |
| 2,361 SF |
| Term |
| Negotiable |
| Rent |
| Upon Application Upon Application Upon Application Upon Application Upon Application Upon Application |
| Space Use |
| Office/Medical |
| Condition |
| Full Build-Out |
| Available |
| Now |
6th Floor, Ste 6A
| Size |
| 3,437 SF |
| Term |
| Negotiable |
| Rent |
| Upon Application Upon Application Upon Application Upon Application Upon Application Upon Application |
| Space Use |
| Office/Medical |
| Condition |
| - |
| Available |
| Now |
6th Floor, Ste 6B
| Size |
| 3,388 SF |
| Term |
| Negotiable |
| Rent |
| Upon Application Upon Application Upon Application Upon Application Upon Application Upon Application |
| Space Use |
| Office/Medical |
| Condition |
| - |
| Available |
| Now |
6th Floor, Ste 6C
| Size |
| 3,416 SF |
| Term |
| Negotiable |
| Rent |
| Upon Application Upon Application Upon Application Upon Application Upon Application Upon Application |
| Space Use |
| Office/Medical |
| Condition |
| - |
| Available |
| Now |
1st Floor, Ste LL
| Size | 2,717 SF |
| Term | Negotiable |
| Rent | £9.48 /SF/PA |
| Space Use | Retail |
| Condition | Partial Build-Out |
| Available | Now |
- Listed rate may not include certain utilities, building services and property expenses
- Partially Built-Out as Professional Services Office
- Highly Desirable End Cap Space
- Space In Need of Renovation
4th Floor, Ste 4C
| Size | 1,346 SF |
| Term | Negotiable |
| Rent | £11.06 /SF/PA |
| Space Use | Office/Medical |
| Condition | Partial Build-Out |
| Available | Now |
- Listed rate may not include certain utilities, building services and property expenses
- Partially Built-Out as Standard Medical Space
- Fits 4 - 11 People
5th Floor, Ste 5A
| Size | 3,507 SF |
| Term | Negotiable |
| Rent | Upon Application |
| Space Use | Office/Medical |
| Condition | Full Build-Out |
| Available | Now |
- Fully Built-Out as Standard Medical Space
- Fits 9 - 29 People
- Can be combined with additional space(s) for up to 5,868 SF of adjacent space
5th Floor, Ste 5B
| Size | 1,313 SF |
| Term | Negotiable |
| Rent | Upon Application |
| Space Use | Office/Medical |
| Condition | Full Build-Out |
| Available | Now |
- Fully Built-Out as Standard Medical Space
- Fits 4 - 11 People
5th Floor, Ste 5E
| Size | 270 SF |
| Term | Negotiable |
| Rent | Upon Application |
| Space Use | Office/Medical |
| Condition | Shell Space |
| Available | Now |
- Fits 1 - 3 People
5th Floor, Ste 5F
| Size | 2,361 SF |
| Term | Negotiable |
| Rent | Upon Application |
| Space Use | Office/Medical |
| Condition | Full Build-Out |
| Available | Now |
- Fully Built-Out as Standard Medical Space
- Fits 6 - 19 People
- Can be combined with additional space(s) for up to 5,868 SF of adjacent space
6th Floor, Ste 6A
| Size | 3,437 SF |
| Term | Negotiable |
| Rent | Upon Application |
| Space Use | Office/Medical |
| Condition | - |
| Available | Now |
- Fits 9 - 28 People
- Can be combined with additional space(s) for up to 10,241 SF of adjacent space
6th Floor, Ste 6B
| Size | 3,388 SF |
| Term | Negotiable |
| Rent | Upon Application |
| Space Use | Office/Medical |
| Condition | - |
| Available | Now |
- Fits 9 - 28 People
- Can be combined with additional space(s) for up to 10,241 SF of adjacent space
6th Floor, Ste 6C
| Size | 3,416 SF |
| Term | Negotiable |
| Rent | Upon Application |
| Space Use | Office/Medical |
| Condition | - |
| Available | Now |
- Fits 9 - 28 People
- Can be combined with additional space(s) for up to 10,241 SF of adjacent space
Property Overview
Professional & medical office space is available for lease at Holston Valley I, an 8-story office building on the campus of Ballad Health's Holston Valley Medical Center (listed in the Watson Health 50 Top Cardiovascular Hospitals). A recently-updated pedestrian bridge provides direct access to the parking garage adjacent to the medical center. Professionally managed by AW Property Co.'s local property management team. The building is centrally located to all of Kingsport and is approx. 2 miles from I-26, exit 1. Ballad Health is an integrated healthcare system serving 29 counties of Northeast Tennessee, Southwest Virginia, Northwest North Carolina and Southeast Kentucky, operating 21 hospitals, a dedicated children’s hospital, community hospitals and many other facilities providing various services.
PROPERTY FACTS
SELECT TENANTS
- Floor
- Tenant Name
- Industry
- Multiple
- Gastroenterology Associates
- Health Care and Social Assistance
- Multiple
- The Regional Eye Center
- Health Care and Social Assistance
Presented by

Holston Valley Medical Office Building | 135 W Ravine Rd
Hmm, there seems to have been an error sending your message. Please try again.
Thanks! Your message was sent.



