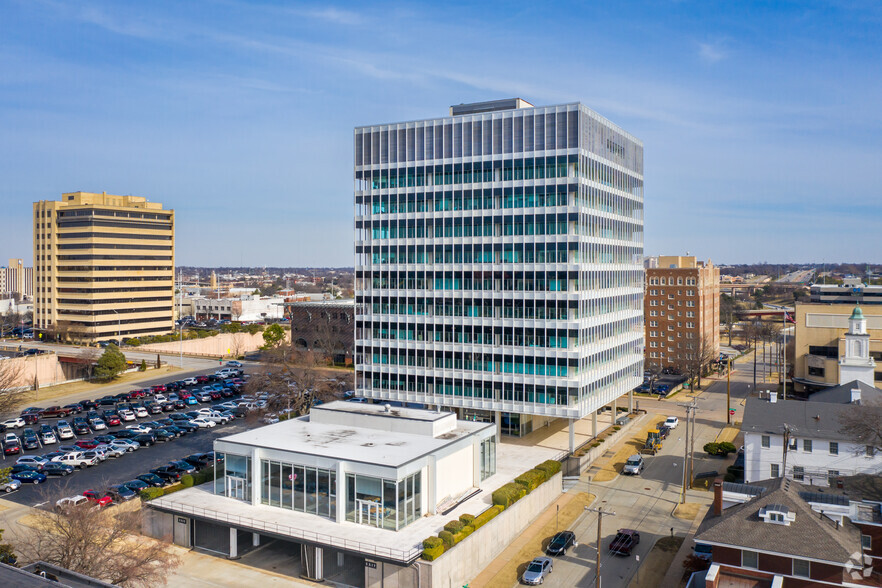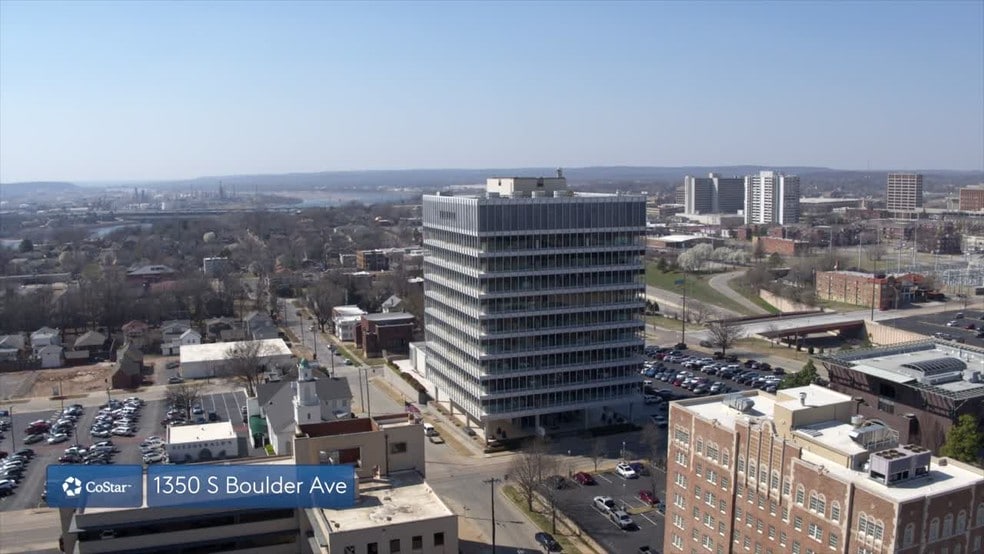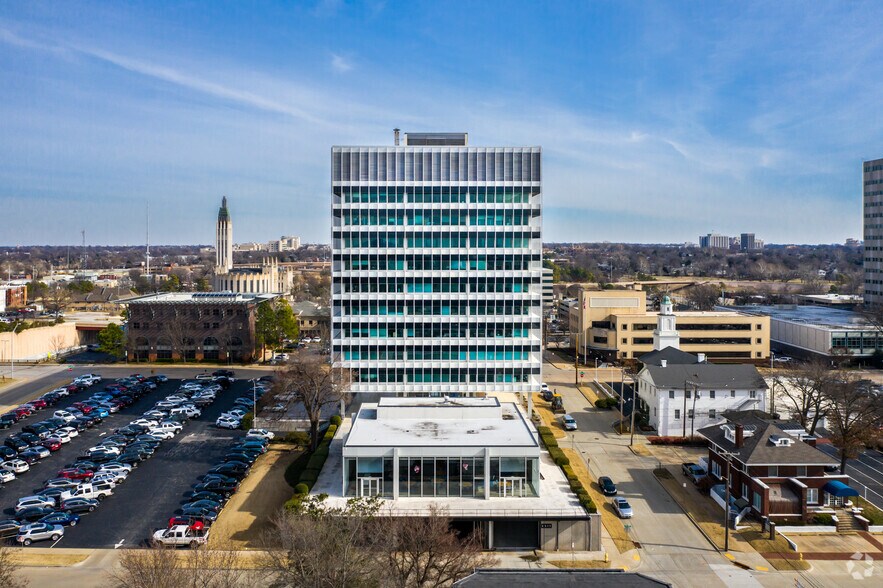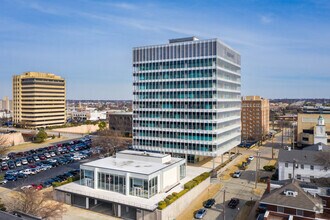
This feature is unavailable at the moment.
We apologize, but the feature you are trying to access is currently unavailable. We are aware of this issue and our team is working hard to resolve the matter.
Please check back in a few minutes. We apologize for the inconvenience.
- LoopNet Team
thank you

Your email has been sent!
International Plaza 1350 S Boulder Ave
1,380 - 25,727 SF of 4-Star Office Space Available in Tulsa, OK 74119



Highlights
- Free Ample On-Site Parking
- Fully Equipped Gym with Locker Rooms and Showers
- 40-Person Meeting Rooms
- Highly Flexible Floor Plans with 108' X 108 Floor Plates
- Security System Access
- 9" High Ceilings
all available spaces(4)
Display Rent as
- Space
- Size
- Term
- Rent
- Space Use
- Condition
- Available
The International Center provides free and ample surface parking to tenants and guests and is located within one block of IDL entries and exits. The free-standing building features duel underground electrical feeds from the nearby PSO substation allowing it continual service while many properties are without power. This free-standing 80’ X 80’ building features ceiling heights of fifteen feet with floor to ceiling glass in on more than half of its exterior walls. It has the potential to provide a variety of user types a unique and creative environment for its employees and clients. During office hours, tenant access is available to the adjacent International Plaza office building’s Imperial Company food kiosk, a forty-person conference room and a fully equipped gym with locker rooms and showers. For those special out of town clients, the highly regarded Ambassador Hotel with its Chalkboard Restaurant is right around the corner. The International Plaza complex is the only property in Oklahoma designed by the internationally renowned architectural firm Skidmore Owings and Merrill of Chicago. In 2004, the project was the inaugural recipient of the Tulsa Foundation for Architecture’s annually awarded Landmark Award.
- Rate includes utilities, building services and property expenses
- Mostly Open Floor Plan Layout
- Wi-Fi Connectivity
- High Ceilings
- Open-Plan
- Space features floor to ceiling glass windows.
- Partially Built-Out as Standard Office
- Central Air and Heating
- Private Restrooms
- Natural Light
- Mostly open floorplan where tenant can modify.
- Located in downtown near several retail locations.
International Plaza mechanical systems have been updated including HVAC and elevator control systems. Building amenities include full gym and locker rooms with showers, Imperial Kitchen stocked lunch room, mother's room; basement storage, security card for afterhours access to building and individual floors, full height 9' exterior glass for natural light and magnificent views. 4th floor was formerly a law office. The International Center provides free and ample surface parking to tenants and guests and is located within one block of IDL entries and exits. The free-standing building features duel underground electrical feeds from the nearby PSO substation allowing it continual service while many properties are without power. This free-standing 80’ X 80’ building features ceiling heights of fifteen feet with floor to ceiling glass in on more than half of its exterior walls. It has the potential to provide a variety of user types a unique and creative environment for its employees and clients. During office hours, tenant access is available to the adjacent International Plaza office building’s Imperial Company food kiosk, a forty-person conference room and a fully equipped gym with locker rooms and showers. For those special out of town clients, the highly regarded Ambassador Hotel with its Chalkboard Restaurant is right around the corner. The International Plaza complex is the only property in Oklahoma designed by the internationally renowned architectural firm Skidmore Owings and Merrill of Chicago. In 2004, the project was the inaugural recipient of the Tulsa Foundation for Architecture’s annually awarded Landmark Award.
- Rate includes utilities, building services and property expenses
- 17 Private Offices
- 21 Workstations
- Space is in Excellent Condition
- Kitchen
- Security System
- Secure Storage
- After Hours HVAC Available
- Shower Facilities
- Fully Built-Out as Standard Office
- 2 Conference Rooms
- Finished Ceilings: 9 ft
- Reception Area
- Print/Copy Room
- Corner Space
- Natural Light
- Bicycle Storage
- General office
This newly renovated space comes with on-site parking, security system access, kitchen facilities, large meeting room, and gym facilities. The International Center provides free and ample surface parking to tenants and guests and is located within one block of IDL entries and exits. The free-standing building features duel underground electrical feeds from the nearby PSO substation allowing it continual service while many properties are without power. This free-standing 80’ X 80’ building features ceiling heights of fifteen feet with floor to ceiling glass in on more than half of its exterior walls. It has the potential to provide a variety of user types a unique and creative environment for its employees and clients. During office hours, tenant access is available to the adjacent International Plaza office building’s Imperial Company food kiosk, a forty-person conference room and a fully equipped gym with locker rooms and showers. For those special out of town clients, the highly regarded Ambassador Hotel with its Chalkboard Restaurant is right around the corner. The International Plaza complex is the only property in Oklahoma designed by the internationally renowned architectural firm Skidmore Owings and Merrill of Chicago. In 2004, the project was the inaugural recipient of the Tulsa Foundation for Architecture’s annually awarded Landmark Award.
- Rate includes utilities, building services and property expenses
- Central Air Conditioning
- Security System
- Security system access on floor.
- Large meeting room great for gatherings.
- Finished Ceilings: 8 ft - 9 ft
- Kitchen
- High Ceilings
- Kitchen facilities included in the space.
Formerly utilized as classroom. Includes small kitchenette and restroom
- Rate includes utilities, building services and property expenses
- Open Floor Plan Layout
| Space | Size | Term | Rent | Space Use | Condition | Available |
| 1st Floor, Ste Annex | 6,400 SF | 5 Years | £11.77 /SF/PA £0.98 /SF/MO £126.65 /m²/PA £10.55 /m²/MO £75,303 /PA £6,275 /MO | Office | Partial Build-Out | Now |
| 8th Floor, Ste 800 | 12,315 SF | 5-10 Years | £13.73 /SF/PA £1.14 /SF/MO £147.76 /m²/PA £12.31 /m²/MO £169,050 /PA £14,088 /MO | Office | Full Build-Out | Now |
| 11th Floor, Ste 1150 | 5,632 SF | 5-10 Years | £13.73 /SF/PA £1.14 /SF/MO £147.76 /m²/PA £12.31 /m²/MO £77,311 /PA £6,443 /MO | Office | Partial Build-Out | Now |
| 12th Floor, Ste 1200 | 1,380 SF | 5-10 Years | £13.73 /SF/PA £1.14 /SF/MO £147.76 /m²/PA £12.31 /m²/MO £18,944 /PA £1,579 /MO | Office | Spec Suite | 01/01/2025 |
1st Floor, Ste Annex
| Size |
| 6,400 SF |
| Term |
| 5 Years |
| Rent |
| £11.77 /SF/PA £0.98 /SF/MO £126.65 /m²/PA £10.55 /m²/MO £75,303 /PA £6,275 /MO |
| Space Use |
| Office |
| Condition |
| Partial Build-Out |
| Available |
| Now |
8th Floor, Ste 800
| Size |
| 12,315 SF |
| Term |
| 5-10 Years |
| Rent |
| £13.73 /SF/PA £1.14 /SF/MO £147.76 /m²/PA £12.31 /m²/MO £169,050 /PA £14,088 /MO |
| Space Use |
| Office |
| Condition |
| Full Build-Out |
| Available |
| Now |
11th Floor, Ste 1150
| Size |
| 5,632 SF |
| Term |
| 5-10 Years |
| Rent |
| £13.73 /SF/PA £1.14 /SF/MO £147.76 /m²/PA £12.31 /m²/MO £77,311 /PA £6,443 /MO |
| Space Use |
| Office |
| Condition |
| Partial Build-Out |
| Available |
| Now |
12th Floor, Ste 1200
| Size |
| 1,380 SF |
| Term |
| 5-10 Years |
| Rent |
| £13.73 /SF/PA £1.14 /SF/MO £147.76 /m²/PA £12.31 /m²/MO £18,944 /PA £1,579 /MO |
| Space Use |
| Office |
| Condition |
| Spec Suite |
| Available |
| 01/01/2025 |
1st Floor, Ste Annex
| Size | 6,400 SF |
| Term | 5 Years |
| Rent | £11.77 /SF/PA |
| Space Use | Office |
| Condition | Partial Build-Out |
| Available | Now |
The International Center provides free and ample surface parking to tenants and guests and is located within one block of IDL entries and exits. The free-standing building features duel underground electrical feeds from the nearby PSO substation allowing it continual service while many properties are without power. This free-standing 80’ X 80’ building features ceiling heights of fifteen feet with floor to ceiling glass in on more than half of its exterior walls. It has the potential to provide a variety of user types a unique and creative environment for its employees and clients. During office hours, tenant access is available to the adjacent International Plaza office building’s Imperial Company food kiosk, a forty-person conference room and a fully equipped gym with locker rooms and showers. For those special out of town clients, the highly regarded Ambassador Hotel with its Chalkboard Restaurant is right around the corner. The International Plaza complex is the only property in Oklahoma designed by the internationally renowned architectural firm Skidmore Owings and Merrill of Chicago. In 2004, the project was the inaugural recipient of the Tulsa Foundation for Architecture’s annually awarded Landmark Award.
- Rate includes utilities, building services and property expenses
- Partially Built-Out as Standard Office
- Mostly Open Floor Plan Layout
- Central Air and Heating
- Wi-Fi Connectivity
- Private Restrooms
- High Ceilings
- Natural Light
- Open-Plan
- Mostly open floorplan where tenant can modify.
- Space features floor to ceiling glass windows.
- Located in downtown near several retail locations.
8th Floor, Ste 800
| Size | 12,315 SF |
| Term | 5-10 Years |
| Rent | £13.73 /SF/PA |
| Space Use | Office |
| Condition | Full Build-Out |
| Available | Now |
International Plaza mechanical systems have been updated including HVAC and elevator control systems. Building amenities include full gym and locker rooms with showers, Imperial Kitchen stocked lunch room, mother's room; basement storage, security card for afterhours access to building and individual floors, full height 9' exterior glass for natural light and magnificent views. 4th floor was formerly a law office. The International Center provides free and ample surface parking to tenants and guests and is located within one block of IDL entries and exits. The free-standing building features duel underground electrical feeds from the nearby PSO substation allowing it continual service while many properties are without power. This free-standing 80’ X 80’ building features ceiling heights of fifteen feet with floor to ceiling glass in on more than half of its exterior walls. It has the potential to provide a variety of user types a unique and creative environment for its employees and clients. During office hours, tenant access is available to the adjacent International Plaza office building’s Imperial Company food kiosk, a forty-person conference room and a fully equipped gym with locker rooms and showers. For those special out of town clients, the highly regarded Ambassador Hotel with its Chalkboard Restaurant is right around the corner. The International Plaza complex is the only property in Oklahoma designed by the internationally renowned architectural firm Skidmore Owings and Merrill of Chicago. In 2004, the project was the inaugural recipient of the Tulsa Foundation for Architecture’s annually awarded Landmark Award.
- Rate includes utilities, building services and property expenses
- Fully Built-Out as Standard Office
- 17 Private Offices
- 2 Conference Rooms
- 21 Workstations
- Finished Ceilings: 9 ft
- Space is in Excellent Condition
- Reception Area
- Kitchen
- Print/Copy Room
- Security System
- Corner Space
- Secure Storage
- Natural Light
- After Hours HVAC Available
- Bicycle Storage
- Shower Facilities
- General office
11th Floor, Ste 1150
| Size | 5,632 SF |
| Term | 5-10 Years |
| Rent | £13.73 /SF/PA |
| Space Use | Office |
| Condition | Partial Build-Out |
| Available | Now |
This newly renovated space comes with on-site parking, security system access, kitchen facilities, large meeting room, and gym facilities. The International Center provides free and ample surface parking to tenants and guests and is located within one block of IDL entries and exits. The free-standing building features duel underground electrical feeds from the nearby PSO substation allowing it continual service while many properties are without power. This free-standing 80’ X 80’ building features ceiling heights of fifteen feet with floor to ceiling glass in on more than half of its exterior walls. It has the potential to provide a variety of user types a unique and creative environment for its employees and clients. During office hours, tenant access is available to the adjacent International Plaza office building’s Imperial Company food kiosk, a forty-person conference room and a fully equipped gym with locker rooms and showers. For those special out of town clients, the highly regarded Ambassador Hotel with its Chalkboard Restaurant is right around the corner. The International Plaza complex is the only property in Oklahoma designed by the internationally renowned architectural firm Skidmore Owings and Merrill of Chicago. In 2004, the project was the inaugural recipient of the Tulsa Foundation for Architecture’s annually awarded Landmark Award.
- Rate includes utilities, building services and property expenses
- Finished Ceilings: 8 ft - 9 ft
- Central Air Conditioning
- Kitchen
- Security System
- High Ceilings
- Security system access on floor.
- Kitchen facilities included in the space.
- Large meeting room great for gatherings.
12th Floor, Ste 1200
| Size | 1,380 SF |
| Term | 5-10 Years |
| Rent | £13.73 /SF/PA |
| Space Use | Office |
| Condition | Spec Suite |
| Available | 01/01/2025 |
Formerly utilized as classroom. Includes small kitchenette and restroom
- Rate includes utilities, building services and property expenses
- Open Floor Plan Layout
Property Overview
The International Plaza is an all glass, modern building totaling 115,000 square feet. It is an award winning well-designed building, originally built in 1957 by Skidmore Owings and Merrill. It is located between 14th and Boulder Ave, in the heart of uptown Tulsa. Each floor provides 360º magnificent views of the downtown Tulsa area and there are many amenities available for tenants. Cafeteria is being renovated into office space.
- Bus Route
- Conferencing Facility
- Convenience Store
- Courtyard
- Fitness Centre
- Property Manager on Site
- Security System
- Signage
- Kitchen
- Storage Space
- Bicycle Storage
- Lift Access
- Natural Light
- Partitioned Offices
- Shower Facilities
- Suspended Ceilings
- Monument Signage
- Air Conditioning
PROPERTY FACTS
Presented by
IPL, LLC
International Plaza | 1350 S Boulder Ave
Hmm, there seems to have been an error sending your message. Please try again.
Thanks! Your message was sent.







