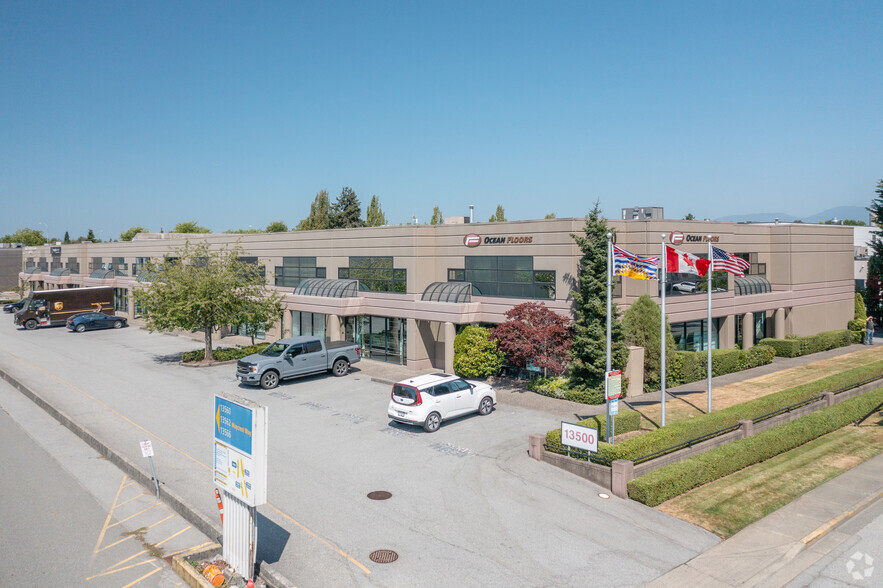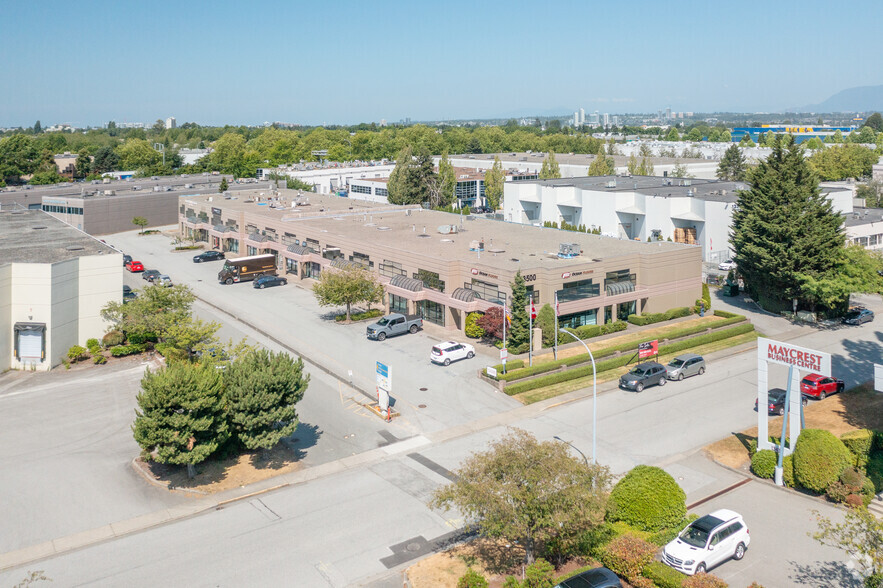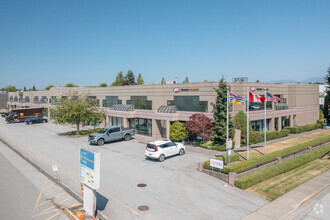
This feature is unavailable at the moment.
We apologize, but the feature you are trying to access is currently unavailable. We are aware of this issue and our team is working hard to resolve the matter.
Please check back in a few minutes. We apologize for the inconvenience.
- LoopNet Team
thank you

Your email has been sent!
13500 Maycrest Way
Richmond, BC V6V 2N8
Light Industrial Property For Sale · 57,165 SF


Investment Highlights
- 10'x12' rear grade loading
- High end marble tiling in showroom
- Separate warehouse/office entrance allowing the first and second floor to be leased individually
- 19' clear ceiling height
- Efficient unit layout for optimal functionality
Executive Summary
Conveniently nestled within off No. 6 Road corridor and easily accessible via the Hwy 91 exit, the subject property, offers seamless transportation links to Vancouver and beyond. This sought-after address not only ensures high visibility but also provides proximity to major transportation arteries, facilitating efficient connectivity. The subject strategic positioning within Richmond's thriving business hub renders it an ideal choice for establishing a presence in Metro Vancouver.
PROPERTY FACTS
| Unit Size | 3,098 SF | Building Class | B |
| No. Units | 1 | Number of Floors | 2 |
| Total Building Size | 57,165 SF | Typical Floor Size | 3,616 SF |
| Property Type | Light Industrial (Unit) | Year Built | 1992 |
| Property Subtype | Showroom | Tenancy | Single |
| Sale Type | Owner User | Lot Size | 1.81 AC |
| Unit Size | 3,098 SF |
| No. Units | 1 |
| Total Building Size | 57,165 SF |
| Property Type | Light Industrial (Unit) |
| Property Subtype | Showroom |
| Sale Type | Owner User |
| Building Class | B |
| Number of Floors | 2 |
| Typical Floor Size | 3,616 SF |
| Year Built | 1992 |
| Tenancy | Single |
| Lot Size | 1.81 AC |
1 Unit Available
Unit 160
| Unit Size | 3,098 SF | Sale Type | Owner User |
| Unit Use | Industrial |
| Unit Size | 3,098 SF |
| Unit Use | Industrial |
| Sale Type | Owner User |
Description
This 3,098 SF industrial unit offers a functional and
flexible space for businesses, featuring a 1,875 SF
warehouse area with up to 19' clear ceiling height
and a 10x12 rear grade-loading door, as well as a 1,223 SF office space with a separate entrance on the second floor. The unit comes with 4 designated parking stalls and one loading stall at the rear. The office space has HVAC distribution, and the warehouse area includes racking for efficient storage.
zoning
| Zoning Code | IB1 (Industrial) |
| IB1 (Industrial) |

