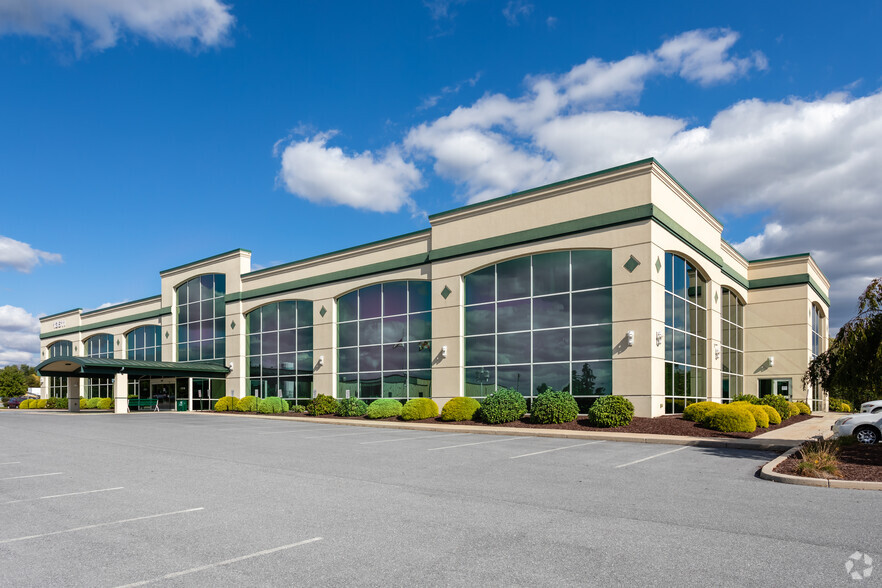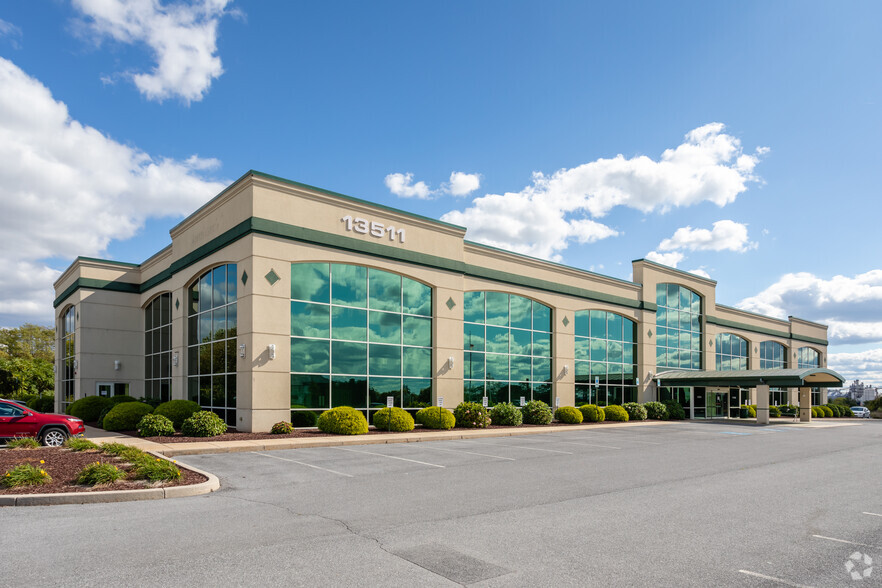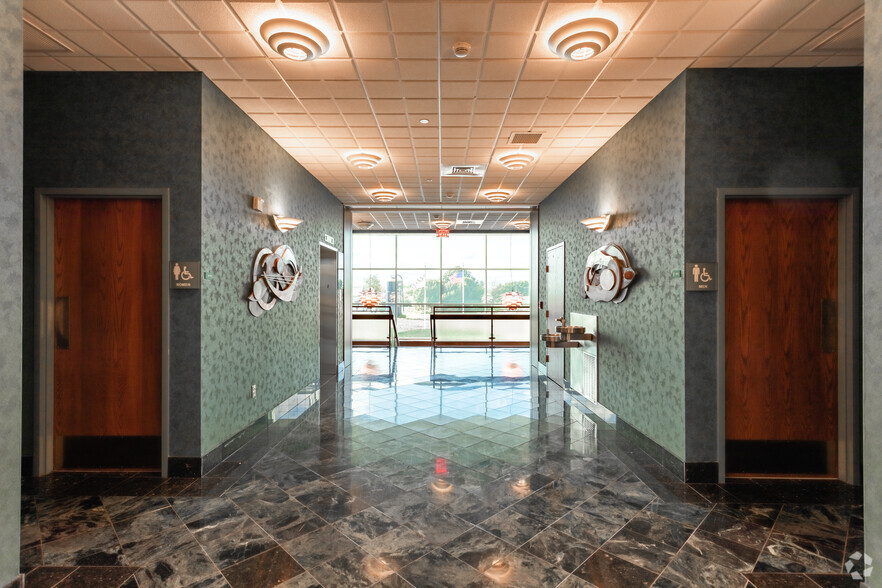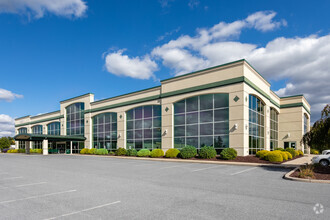
This feature is unavailable at the moment.
We apologize, but the feature you are trying to access is currently unavailable. We are aware of this issue and our team is working hard to resolve the matter.
Please check back in a few minutes. We apologize for the inconvenience.
- LoopNet Team
thank you

Your email has been sent!
Hub Business Center 13511 Label Ln
2,700 - 20,005 SF of Office/Medical Space Available in Hagerstown, MD 21740



Highlights
- Lots of natural lights
all available spaces(5)
Display Rent as
- Space
- Size
- Term
- Rent
- Space Use
- Condition
- Available
The Hub business center at 13511 label lane, is a 63,292 Sq.ft building , and sits on 4.69 acre lot.The Hub business center is centrally located in Washington county with easy access to major East coast cities like Washington DC , the Midwest,a regional Airport, two major rail providers,located less than 90 miles away from the port of Baltimore. It is a short drive to Maryland and the Pennsylvania State line. The Hub is conviniently located near restaurants, major retailers like Hagerstown Premium outlets, and the Valley mall, and several Hotels like Hampton Inn, Microtel Inn and Suitesby Wyndham. Term is negotiable, reach out for further details.
- Rate includes utilities, building services and property expenses
- Mostly Open Floor Plan Layout
- Finished Ceilings: 9 ft
- Fully Built-Out as Standard Medical Space
- Fits 14 - 45 People
- Can be combined with additional space(s) for up to 20,005 SF of adjacent space
Term is negotiable, reach out for further details.
- Rate includes utilities, building services and property expenses
- Mostly Open Floor Plan Layout
- Finished Ceilings: 9 ft
- Fully Built-Out as Standard Medical Space
- Fits 8 - 23 People
- Can be combined with additional space(s) for up to 20,005 SF of adjacent space
Term is negotiable, reach out for further details.
- Rate includes utilities, building services and property expenses
- Mostly Open Floor Plan Layout
- Finished Ceilings: 9 ft
- Fully Built-Out as Standard Medical Space
- Fits 7 - 22 People
- Can be combined with additional space(s) for up to 20,005 SF of adjacent space
Term is negotiable, reach out for further details.
- Rate includes utilities, building services and property expenses
- Mostly Open Floor Plan Layout
- Finished Ceilings: 9 ft
- Fully Built-Out as Standard Medical Space
- Fits 14 - 44 People
- Can be combined with additional space(s) for up to 20,005 SF of adjacent space
Term is negotiable, reach out for further details.
- Rate includes utilities, building services and property expenses
- Mostly Open Floor Plan Layout
- Finished Ceilings: 19 ft
- Fully Built-Out as Standard Medical Space
- Fits 9 - 28 People
- Can be combined with additional space(s) for up to 20,005 SF of adjacent space
| Space | Size | Term | Rent | Space Use | Condition | Available |
| 2nd Floor, Ste 200 | 5,530 SF | 1-10 Years | £13.43 /SF/PA £1.12 /SF/MO £144.56 /m²/PA £12.05 /m²/MO £74,269 /PA £6,189 /MO | Office/Medical | Full Build-Out | Now |
| 2nd Floor, Ste 202 | 2,875 SF | 1-10 Years | £13.43 /SF/PA £1.12 /SF/MO £144.56 /m²/PA £12.05 /m²/MO £38,612 /PA £3,218 /MO | Office/Medical | Full Build-Out | Now |
| 2nd Floor, Ste 203 | 2,700 SF | 1-10 Years | £13.43 /SF/PA £1.12 /SF/MO £144.56 /m²/PA £12.05 /m²/MO £36,261 /PA £3,022 /MO | Office/Medical | Full Build-Out | Now |
| 2nd Floor, Ste 203A | 5,400 SF | 1-10 Years | £13.43 /SF/PA £1.12 /SF/MO £144.56 /m²/PA £12.05 /m²/MO £72,523 /PA £6,044 /MO | Office/Medical | Full Build-Out | Now |
| 2nd Floor, Ste 205 | 3,500 SF | 1-10 Years | £13.43 /SF/PA £1.12 /SF/MO £144.56 /m²/PA £12.05 /m²/MO £47,006 /PA £3,917 /MO | Office/Medical | Full Build-Out | Now |
2nd Floor, Ste 200
| Size |
| 5,530 SF |
| Term |
| 1-10 Years |
| Rent |
| £13.43 /SF/PA £1.12 /SF/MO £144.56 /m²/PA £12.05 /m²/MO £74,269 /PA £6,189 /MO |
| Space Use |
| Office/Medical |
| Condition |
| Full Build-Out |
| Available |
| Now |
2nd Floor, Ste 202
| Size |
| 2,875 SF |
| Term |
| 1-10 Years |
| Rent |
| £13.43 /SF/PA £1.12 /SF/MO £144.56 /m²/PA £12.05 /m²/MO £38,612 /PA £3,218 /MO |
| Space Use |
| Office/Medical |
| Condition |
| Full Build-Out |
| Available |
| Now |
2nd Floor, Ste 203
| Size |
| 2,700 SF |
| Term |
| 1-10 Years |
| Rent |
| £13.43 /SF/PA £1.12 /SF/MO £144.56 /m²/PA £12.05 /m²/MO £36,261 /PA £3,022 /MO |
| Space Use |
| Office/Medical |
| Condition |
| Full Build-Out |
| Available |
| Now |
2nd Floor, Ste 203A
| Size |
| 5,400 SF |
| Term |
| 1-10 Years |
| Rent |
| £13.43 /SF/PA £1.12 /SF/MO £144.56 /m²/PA £12.05 /m²/MO £72,523 /PA £6,044 /MO |
| Space Use |
| Office/Medical |
| Condition |
| Full Build-Out |
| Available |
| Now |
2nd Floor, Ste 205
| Size |
| 3,500 SF |
| Term |
| 1-10 Years |
| Rent |
| £13.43 /SF/PA £1.12 /SF/MO £144.56 /m²/PA £12.05 /m²/MO £47,006 /PA £3,917 /MO |
| Space Use |
| Office/Medical |
| Condition |
| Full Build-Out |
| Available |
| Now |
2nd Floor, Ste 200
| Size | 5,530 SF |
| Term | 1-10 Years |
| Rent | £13.43 /SF/PA |
| Space Use | Office/Medical |
| Condition | Full Build-Out |
| Available | Now |
The Hub business center at 13511 label lane, is a 63,292 Sq.ft building , and sits on 4.69 acre lot.The Hub business center is centrally located in Washington county with easy access to major East coast cities like Washington DC , the Midwest,a regional Airport, two major rail providers,located less than 90 miles away from the port of Baltimore. It is a short drive to Maryland and the Pennsylvania State line. The Hub is conviniently located near restaurants, major retailers like Hagerstown Premium outlets, and the Valley mall, and several Hotels like Hampton Inn, Microtel Inn and Suitesby Wyndham. Term is negotiable, reach out for further details.
- Rate includes utilities, building services and property expenses
- Fully Built-Out as Standard Medical Space
- Mostly Open Floor Plan Layout
- Fits 14 - 45 People
- Finished Ceilings: 9 ft
- Can be combined with additional space(s) for up to 20,005 SF of adjacent space
2nd Floor, Ste 202
| Size | 2,875 SF |
| Term | 1-10 Years |
| Rent | £13.43 /SF/PA |
| Space Use | Office/Medical |
| Condition | Full Build-Out |
| Available | Now |
Term is negotiable, reach out for further details.
- Rate includes utilities, building services and property expenses
- Fully Built-Out as Standard Medical Space
- Mostly Open Floor Plan Layout
- Fits 8 - 23 People
- Finished Ceilings: 9 ft
- Can be combined with additional space(s) for up to 20,005 SF of adjacent space
2nd Floor, Ste 203
| Size | 2,700 SF |
| Term | 1-10 Years |
| Rent | £13.43 /SF/PA |
| Space Use | Office/Medical |
| Condition | Full Build-Out |
| Available | Now |
Term is negotiable, reach out for further details.
- Rate includes utilities, building services and property expenses
- Fully Built-Out as Standard Medical Space
- Mostly Open Floor Plan Layout
- Fits 7 - 22 People
- Finished Ceilings: 9 ft
- Can be combined with additional space(s) for up to 20,005 SF of adjacent space
2nd Floor, Ste 203A
| Size | 5,400 SF |
| Term | 1-10 Years |
| Rent | £13.43 /SF/PA |
| Space Use | Office/Medical |
| Condition | Full Build-Out |
| Available | Now |
Term is negotiable, reach out for further details.
- Rate includes utilities, building services and property expenses
- Fully Built-Out as Standard Medical Space
- Mostly Open Floor Plan Layout
- Fits 14 - 44 People
- Finished Ceilings: 9 ft
- Can be combined with additional space(s) for up to 20,005 SF of adjacent space
2nd Floor, Ste 205
| Size | 3,500 SF |
| Term | 1-10 Years |
| Rent | £13.43 /SF/PA |
| Space Use | Office/Medical |
| Condition | Full Build-Out |
| Available | Now |
Term is negotiable, reach out for further details.
- Rate includes utilities, building services and property expenses
- Fully Built-Out as Standard Medical Space
- Mostly Open Floor Plan Layout
- Fits 9 - 28 People
- Finished Ceilings: 19 ft
- Can be combined with additional space(s) for up to 20,005 SF of adjacent space
Features and Amenities
- Bio-Tech/ Lab Space
- Central Heating
- High Ceilings
- Natural Light
- Air Conditioning
PROPERTY FACTS
Presented by

Hub Business Center | 13511 Label Ln
Hmm, there seems to have been an error sending your message. Please try again.
Thanks! Your message was sent.




