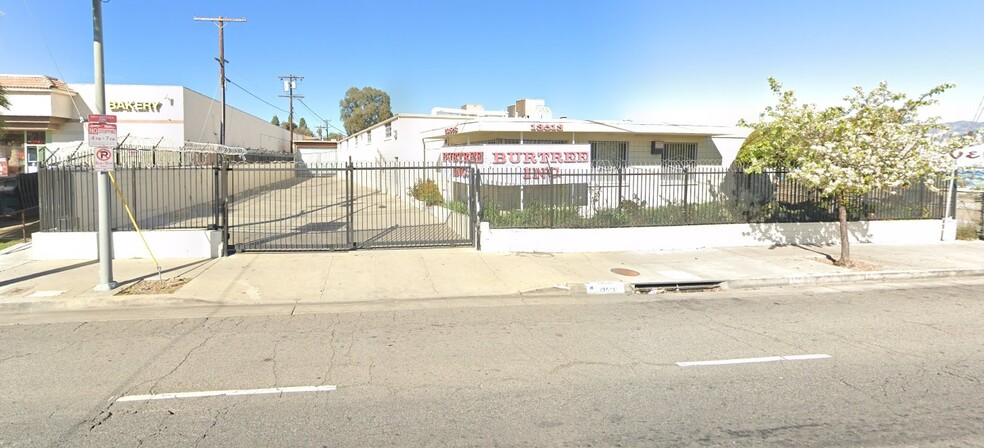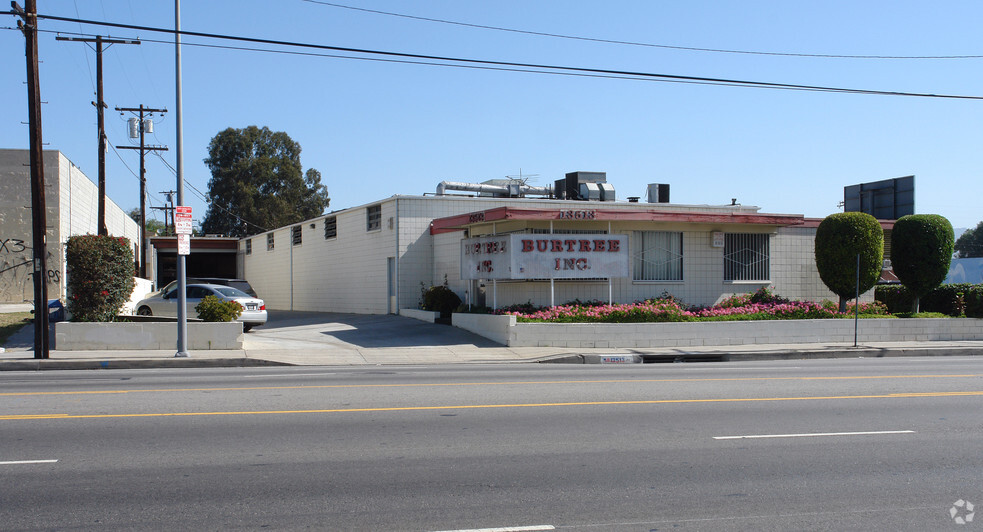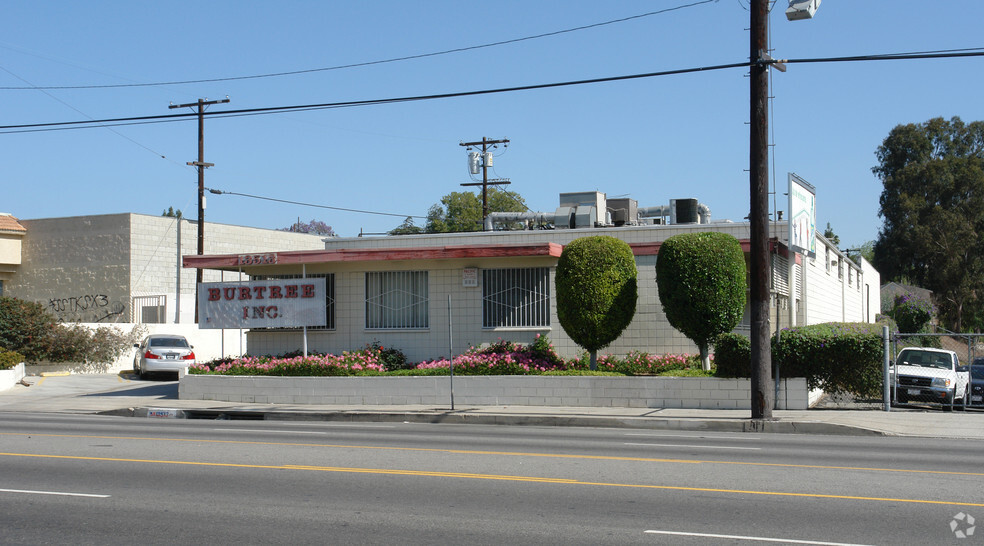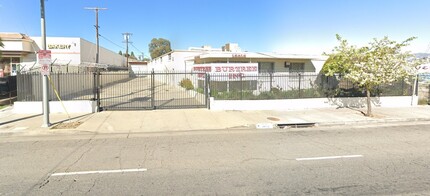
This feature is unavailable at the moment.
We apologize, but the feature you are trying to access is currently unavailable. We are aware of this issue and our team is working hard to resolve the matter.
Please check back in a few minutes. We apologize for the inconvenience.
- LoopNet Team
thank you

Your email has been sent!
13513 Sherman Way
8,790 SF of Industrial Space Available in Van Nuys, CA 91405



Highlights
- Heavy HVAC & Power
- Private Covered Loading Area
- On-site & Street Parking Available
- Secure Gated Parking
- Large Warehouse with Offices
Features
all available space(1)
Display Rent as
- Space
- Size
- Term
- Rent
- Space Use
- Condition
- Available
Whole building available. Former aerospace manufacturing facility. Heavy power, single and 3-phase. Heavy HVAC, building stays very cool during hot weather months. Gated & fenced lot, with barbed wire to protect from trespassing. Private parking and covered loading/unloading area. 1 exterior ground level loading door, with 3 ground level loading doors providing access to all areas of the building from the private covered loading area. Approx. 1,000 SF of office space that can be utilized in many different fashions. 4 bathrooms throughout the building, including one with a shower. Approx. 12' ceiling clearance in the main warehouse and production areas. Public street parking is also available on Sherman Way, in addition to the 7 parking spaces on the property. Zoning is LAC1.5. Landlord will allow all legal uses.
- Lease rate does not include utilities, property expenses or building services
- 3 Level Access Doors
- Reception Area
- Security System
- Shower Facilities
- Secure Gated Parking
- Private Covered Loading Area
- On-site & Street Parking Available
- Includes 1,000 SF of dedicated office space
- Central Air Conditioning
- Private Restrooms
- Secure Storage
- Flexible Uses
- Heavy HVAC & Power
- Large Warehouse with Offices
| Space | Size | Term | Rent | Space Use | Condition | Available |
| 1st Floor | 8,790 SF | Negotiable | £17.06 /SF/PA £1.42 /SF/MO £183.68 /m²/PA £15.31 /m²/MO £149,994 /PA £12,500 /MO | Industrial | Full Build-Out | Now |
1st Floor
| Size |
| 8,790 SF |
| Term |
| Negotiable |
| Rent |
| £17.06 /SF/PA £1.42 /SF/MO £183.68 /m²/PA £15.31 /m²/MO £149,994 /PA £12,500 /MO |
| Space Use |
| Industrial |
| Condition |
| Full Build-Out |
| Available |
| Now |
1st Floor
| Size | 8,790 SF |
| Term | Negotiable |
| Rent | £17.06 /SF/PA |
| Space Use | Industrial |
| Condition | Full Build-Out |
| Available | Now |
Whole building available. Former aerospace manufacturing facility. Heavy power, single and 3-phase. Heavy HVAC, building stays very cool during hot weather months. Gated & fenced lot, with barbed wire to protect from trespassing. Private parking and covered loading/unloading area. 1 exterior ground level loading door, with 3 ground level loading doors providing access to all areas of the building from the private covered loading area. Approx. 1,000 SF of office space that can be utilized in many different fashions. 4 bathrooms throughout the building, including one with a shower. Approx. 12' ceiling clearance in the main warehouse and production areas. Public street parking is also available on Sherman Way, in addition to the 7 parking spaces on the property. Zoning is LAC1.5. Landlord will allow all legal uses.
- Lease rate does not include utilities, property expenses or building services
- Includes 1,000 SF of dedicated office space
- 3 Level Access Doors
- Central Air Conditioning
- Reception Area
- Private Restrooms
- Security System
- Secure Storage
- Shower Facilities
- Flexible Uses
- Secure Gated Parking
- Heavy HVAC & Power
- Private Covered Loading Area
- Large Warehouse with Offices
- On-site & Street Parking Available
Property Overview
Former aerospace manufacturing facility built in 1962. Great for a single tenant. Flexible usage. Secure gated parking lot with private covered loading area.
Manufacturing FACILITY FACTS
Presented by

13513 Sherman Way
Hmm, there seems to have been an error sending your message. Please try again.
Thanks! Your message was sent.




