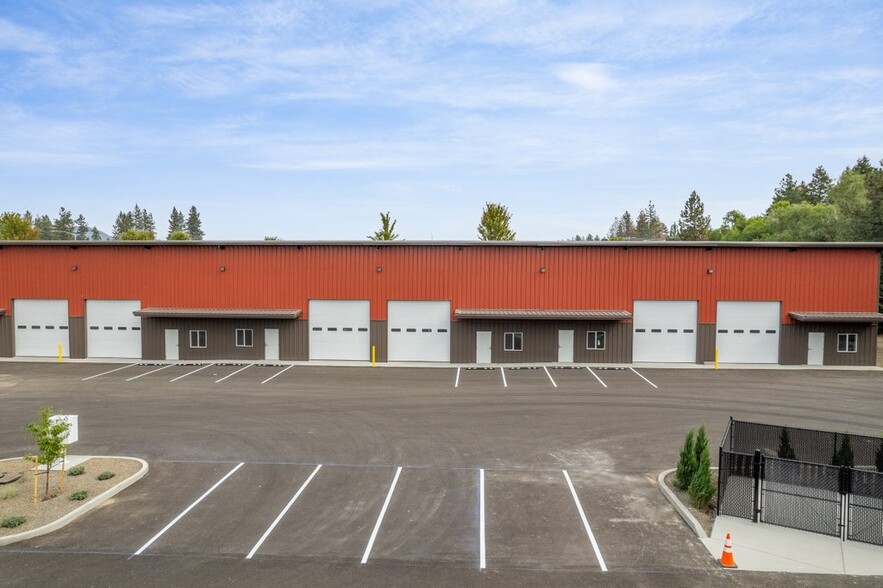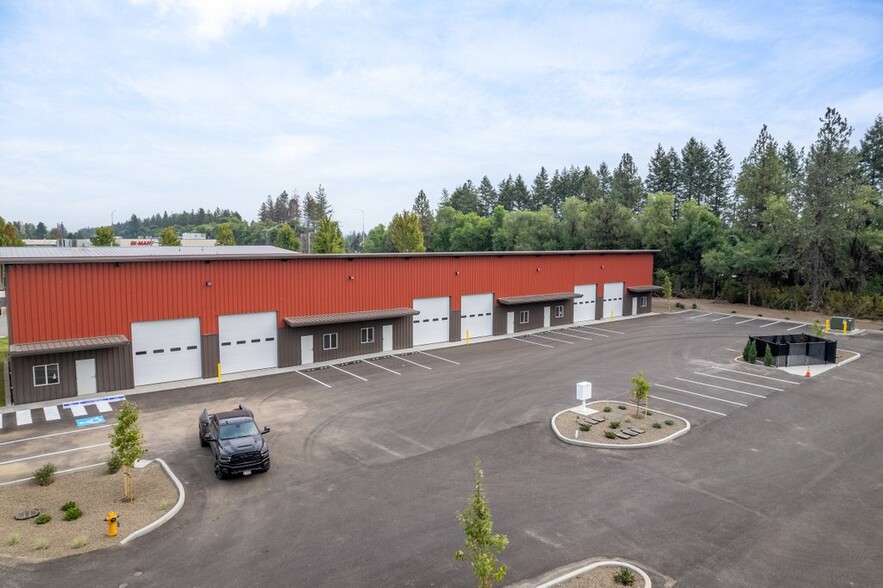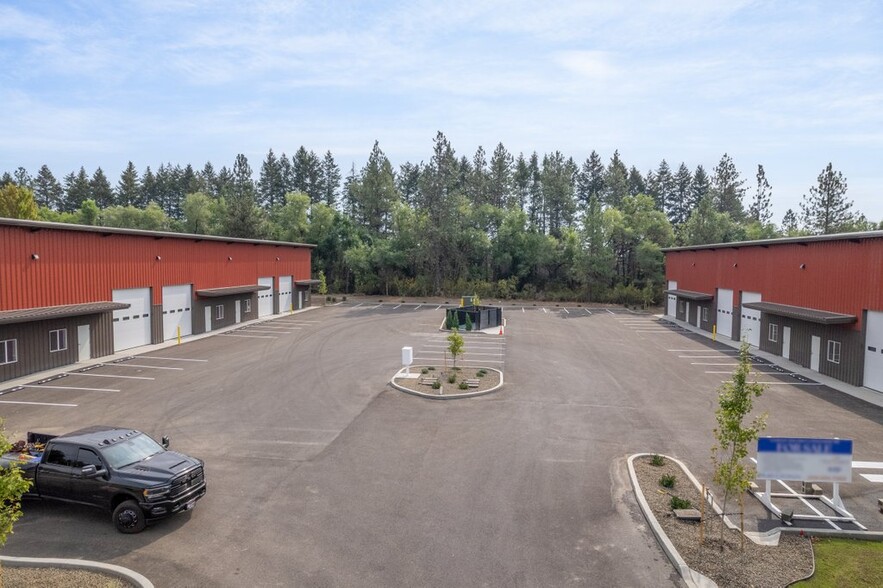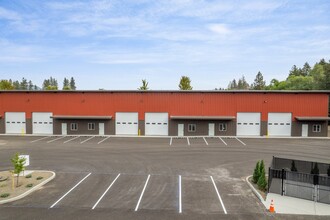
This feature is unavailable at the moment.
We apologize, but the feature you are trying to access is currently unavailable. We are aware of this issue and our team is working hard to resolve the matter.
Please check back in a few minutes. We apologize for the inconvenience.
- LoopNet Team
thank you

Your email has been sent!
13598 HWY 53 hwy
1,800 SF Light Industrial Units Offered at £352,103 Per Unit in Rathdrum, ID 83858



Investment Highlights
- 36 x 50 warehouse style condo unit available in the City of Rathdrum, zoned C2. Each unit includes a private bathroom.
- 14' Insulated garage doors with automatic openers, 3 phase power, high bay lights and 6'' Concrete floors. Natural gas is stubbed to each unit.
- Rigid Steel construction by CDA Systems with R-36 Roof Insulation, R-25 Exterior Wall Insulation, and insulated dividing walls between each unit
- Purchase the portfolio containing six units
Executive Summary
36 x 50 warehouse style condo unit available in the City of Rathdrum, zoned C2. Each unit includes a private bathroom. Rigid Steel construction by CDA Systems with R-36 Roof Insulation, R-25 Exterior Wall Insulation, and insulated dividing walls between each unit. 14' Insulated garage doors with automatic openers, 3 phase power, high bay lights and 6'' Concrete floors. Natural gas is stubbed to each unit. HOA will cover common area maintenance, including landscape and plowing, building insurance and exterior lighting. HOA dues are TBD.
Data Room Click Here to Access
- Miscellaneous
Property Facts
6 Units Available
Unit 101
| Unit Size | 1,800 SF | Sale Type | Investment or Owner User |
| Price | £352,103 | No. Parking Spaces | 3 |
| Price Per SF | £195.61 | Sale Conditions | Shell & Core |
| Unit Use | Light Industrial | APN/Parcel ID | RK2490010020 |
| Unit Size | 1,800 SF |
| Price | £352,103 |
| Price Per SF | £195.61 |
| Unit Use | Light Industrial |
| Sale Type | Investment or Owner User |
| No. Parking Spaces | 3 |
| Sale Conditions | Shell & Core |
| APN/Parcel ID | RK2490010020 |
Description
36 x 50 warehouse style condo unit available in the City of Rathdrum, zoned C2. Each unit includes a private bathroom. Rigid Steel construction by CDA Systems with R-36 Roof Insulation, R-25 Exterior Wall Insulation, and insulated dividing walls between each unit. 14' Insulated garage doors with automatic openers, 3 phase power, high bay lights and 6'' Concrete floors. Natural gas is stubbed to each unit. HOA will cover common area maintenance, including landscape and plowing, building insurance and exterior lighting. HOA dues are TBD. Anticipated completion date is June 2024.
Sale Notes
Can also purchase portfolio (6 units)
Unit 102
| Unit Size | 1,800 SF | Sale Type | Investment or Owner User |
| Price | £352,103 | No. Parking Spaces | 3 |
| Price Per SF | £195.61 | Sale Conditions | 1031 Exchange, Portfolio Sale, Shell & Core |
| Unit Use | Light Industrial | APN/Parcel ID | RK2490010020 |
| Unit Size | 1,800 SF |
| Price | £352,103 |
| Price Per SF | £195.61 |
| Unit Use | Light Industrial |
| Sale Type | Investment or Owner User |
| No. Parking Spaces | 3 |
| Sale Conditions | 1031 Exchange, Portfolio Sale, Shell & Core |
| APN/Parcel ID | RK2490010020 |
Description
36 x 50 warehouse style condo unit available in the City of Rathdrum, zoned C2. Each unit includes a private bathroom. Rigid Steel construction by CDA Systems with R-36 Roof Insulation, R-25 Exterior Wall Insulation, and insulated dividing walls between each unit. 14' Insulated garage doors with automatic openers, 3 phase power, high bay lights and 6'' Concrete floors. Natural gas is stubbed to each unit. HOA will cover common area maintenance, including landscape and plowing, building insurance and exterior lighting. HOA dues are TBD. Anticipated completion date is June 2024.
Unit 103
| Unit Size | 1,800 SF | Sale Type | Investment or Owner User |
| Price | £352,103 | No. Parking Spaces | 3 |
| Price Per SF | £195.61 | Sale Conditions | 1031 Exchange, Portfolio Sale, Shell & Core |
| Unit Use | Light Industrial |
| Unit Size | 1,800 SF |
| Price | £352,103 |
| Price Per SF | £195.61 |
| Unit Use | Light Industrial |
| Sale Type | Investment or Owner User |
| No. Parking Spaces | 3 |
| Sale Conditions | 1031 Exchange, Portfolio Sale, Shell & Core |
Unit 104
| Unit Size | 1,800 SF | Sale Type | Investment or Owner User |
| Price | £352,103 | No. Parking Spaces | 3 |
| Price Per SF | £195.61 | Sale Conditions | 1031 Exchange, Design & Build, Portfolio Sale |
| Unit Use | Light Industrial |
| Unit Size | 1,800 SF |
| Price | £352,103 |
| Price Per SF | £195.61 |
| Unit Use | Light Industrial |
| Sale Type | Investment or Owner User |
| No. Parking Spaces | 3 |
| Sale Conditions | 1031 Exchange, Design & Build, Portfolio Sale |
Unit 105
| Unit Size | 1,800 SF | Unit Use | Light Industrial |
| Price | £352,103 | Sale Type | Investment or Owner User |
| Price Per SF | £195.61 | No. Parking Spaces | 3 |
| Unit Size | 1,800 SF |
| Price | £352,103 |
| Price Per SF | £195.61 |
| Unit Use | Light Industrial |
| Sale Type | Investment or Owner User |
| No. Parking Spaces | 3 |
Unit 106
| Unit Size | 1,800 SF | Unit Use | Light Industrial |
| Price | £352,103 | Sale Type | Investment or Owner User |
| Price Per SF | £195.61 | No. Parking Spaces | 3 |
| Unit Size | 1,800 SF |
| Price | £352,103 |
| Price Per SF | £195.61 |
| Unit Use | Light Industrial |
| Sale Type | Investment or Owner User |
| No. Parking Spaces | 3 |
Amenities
- 24 Hour Access
Utilities
- Gas
zoning
| Zoning Code | C2 (Retail/Warehouse) |
| C2 (Retail/Warehouse) |
Presented by

13598 HWY 53 hwy
Hmm, there seems to have been an error sending your message. Please try again.
Thanks! Your message was sent.



