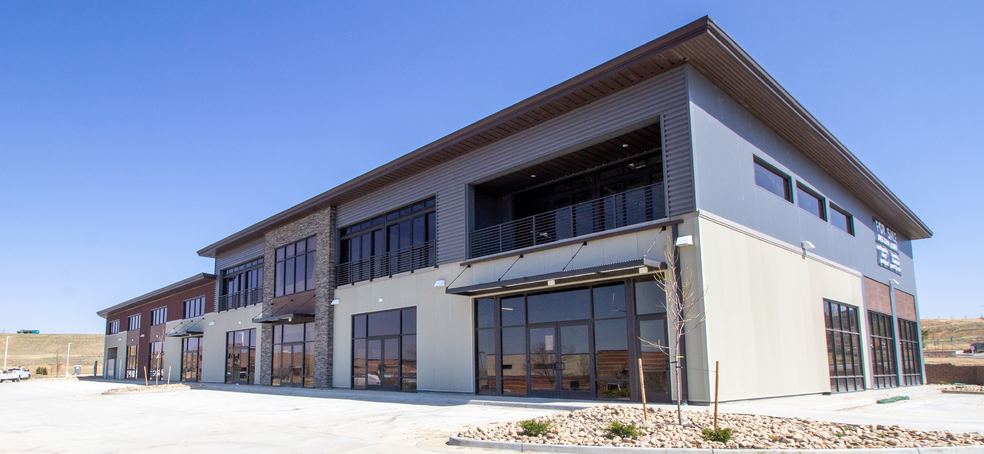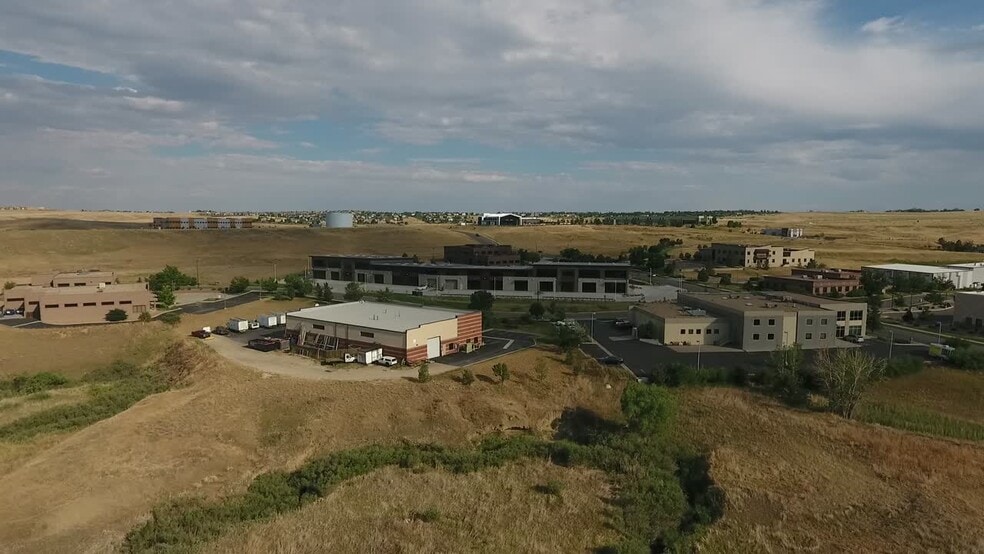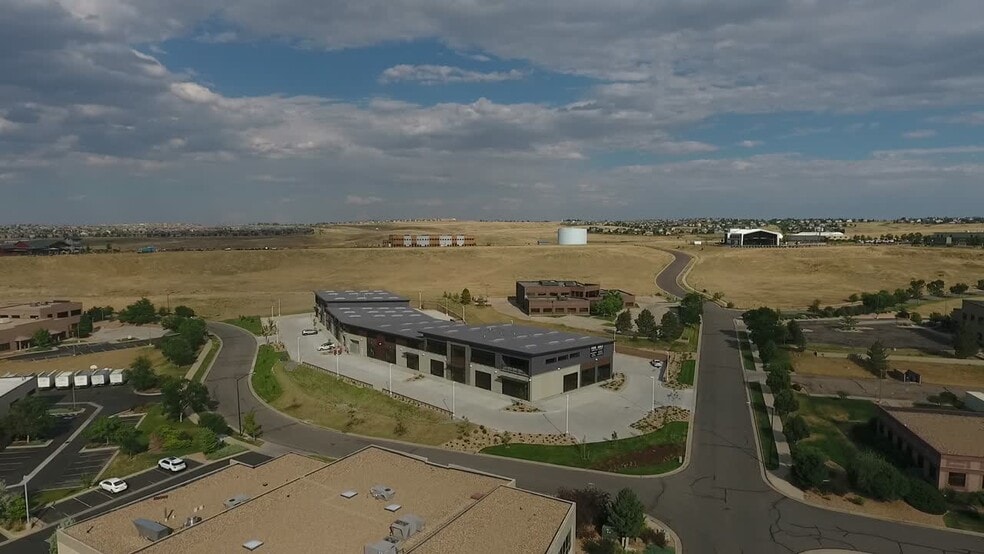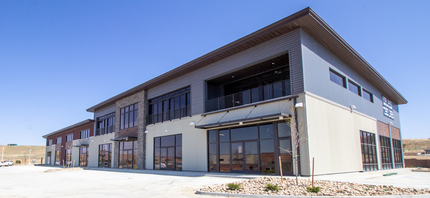
This feature is unavailable at the moment.
We apologize, but the feature you are trying to access is currently unavailable. We are aware of this issue and our team is working hard to resolve the matter.
Please check back in a few minutes. We apologize for the inconvenience.
- LoopNet Team
thank you

Your email has been sent!
1360 Horizon Ave - Vista Business Park
1,856 - 3,936 SF Industrial Units Offered at £471,974 - £923,917 Per Unit in Lafayette, CO 80026



Investment Highlights
- Located in Boulder County, only minutes away from US 36 and the Northwest Parkway (Lafayette).
- Features include 3600-amp, 3-phase power, high-speed fiber and coax internet - teledata symmetrical service with 10 gigabytes available.
- Minutes from Northwest Parkway (US Highway 470) and two blocks from the Coal Creek and Rock Creek Trail System.
- Availabilities include 1,850- to 9,200-square-foot units in core and shell condition offering custom design and finish packages.
- Additional features include 9-foot by 30-foot vehicle parking, skylights, and electric vehicle charging stations.
Executive Summary
Vista Business Park is a newly constructed, eye-catching, 50,000-square-foot, multi-use commercial building in beautiful Boulder County. This new industrial, office, and flex warehouse building was designed to be a high-end business space solution for companies desiring more than just a warehouse. Own It Vista still has space available for purchase or lease, with units ranging from 1,850 to 9,200 square feet. These condos are ideal for various uses, including construction, office/warehouse, R&D, lab space, professional office space, light manufacturing, and production. Select units at each end of the building share a finished lobby with restrooms and an elevator. All second-story units have balconies, sliding glass doors, skylights, and unobstructed views of the striking Boulder Flatirons or the Front Range. The lower-level units have 14-foot by 14-foot rear overhead doors, 16-foot by 12-foot storefronts, a shared loading dock, skylights, and clear heights up to 30 feet, allowing for adding a mezzanine. The property has oversized parking spaces for lease, electrical charging stations, two entrances, and beautiful landscaping. Vista Business Park is minutes from the US Route 36 corridor and Northwest Parkway, providing easy access to Boulder and Denver. Situated on 3.5 acres in the Vista Business Park, this premier location's neighbors include Good Samaritan Medical Center, Medtronic's new 42 acre campus, and acreage by Stem Cider (A restaurant and hard cider brewing company). Vista Business Park is seconds away from the Rock Creek and Coal Creek Trail System.
Data Room Click Here to Access
- Brochure, Price Sheet and Floor Plan
Property Facts
7 Units Available
Unit 106
| Unit Size | 3,743 SF | Sale Type | Investment or Owner User |
| Price | £878,613 | No. Parking Spaces | 8 |
| Price Per SF | £234.74 | Sale Conditions | Shell & Core |
| Unit Use | Industrial |
| Unit Size | 3,743 SF |
| Price | £878,613 |
| Price Per SF | £234.74 |
| Unit Use | Industrial |
| Sale Type | Investment or Owner User |
| No. Parking Spaces | 8 |
| Sale Conditions | Shell & Core |
Description
Ground floor unit with a 14-foot by 14-foot overhead door.
 In Shell Condition with Custom Design and Finish Packages Available
In Shell Condition with Custom Design and Finish Packages Available
 Second Floor Units Feature Balconies
Second Floor Units Feature Balconies
Unit 107
| Unit Size | 3,936 SF | Sale Type | Investment or Owner User |
| Price | £923,917 | No. Parking Spaces | 9 |
| Price Per SF | £234.74 | Sale Conditions | Shell & Core |
| Unit Use | Industrial |
| Unit Size | 3,936 SF |
| Price | £923,917 |
| Price Per SF | £234.74 |
| Unit Use | Industrial |
| Sale Type | Investment or Owner User |
| No. Parking Spaces | 9 |
| Sale Conditions | Shell & Core |
Description
Ground floor unit with a 14-foot by 14-foot overhead door.
 In Shell Condition with Custom Design and Finish Packages Available
In Shell Condition with Custom Design and Finish Packages Available
 Second Floor Units Feature Balconies
Second Floor Units Feature Balconies
Unit 202
| Unit Size | 1,856 SF | Sale Type | Investment or Owner User |
| Price | £471,974 | No. Parking Spaces | 5 |
| Price Per SF | £254.30 | Sale Conditions | Shell & Core |
| Unit Use | Industrial |
| Unit Size | 1,856 SF |
| Price | £471,974 |
| Price Per SF | £254.30 |
| Unit Use | Industrial |
| Sale Type | Investment or Owner User |
| No. Parking Spaces | 5 |
| Sale Conditions | Shell & Core |
Description
Upper level unit with sliding glass doors, balconies, and access to a finished lobby with four finished restrooms.
Sale Notes
Can be combined with adjacent units.
 In Shell Condition with Custom Design and Finish Packages Available
In Shell Condition with Custom Design and Finish Packages Available
 Second Floor Units Feature Balconies
Second Floor Units Feature Balconies
Unit 102
| Unit Size | 3,677 SF | Sale Type | Investment or Owner User |
| Price | £906,277 | No. Parking Spaces | 8 |
| Price Per SF | £246.47 | Sale Conditions | Shell & Core |
| Unit Use | Industrial |
| Unit Size | 3,677 SF |
| Price | £906,277 |
| Price Per SF | £246.47 |
| Unit Use | Industrial |
| Sale Type | Investment or Owner User |
| No. Parking Spaces | 8 |
| Sale Conditions | Shell & Core |
Description
Ground floor unit with a 14-foot by 14-foot overhead door and access to a finished lobby with four finished restrooms.
Sale Notes
Can be combined with adjacent units.
 In Shell Condition with Custom Design and Finish Packages Available
In Shell Condition with Custom Design and Finish Packages Available
 Second Floor Units Feature Balconies
Second Floor Units Feature Balconies
Unit 103
| Unit Size | 3,677 SF | Sale Type | Investment or Owner User |
| Price | £906,277 | No. Parking Spaces | 8 |
| Price Per SF | £246.47 | Sale Conditions | Shell & Core |
| Unit Use | Industrial |
| Unit Size | 3,677 SF |
| Price | £906,277 |
| Price Per SF | £246.47 |
| Unit Use | Industrial |
| Sale Type | Investment or Owner User |
| No. Parking Spaces | 8 |
| Sale Conditions | Shell & Core |
Description
Ground floor unit with a 14-foot by 14-foot overhead door and access to a finished lobby with four finished restrooms.
Sale Notes
Can be combined with adjacent units.
 In Shell Condition with Custom Design and Finish Packages Available
In Shell Condition with Custom Design and Finish Packages Available
 Second Floor Units Feature Balconies
Second Floor Units Feature Balconies
Unit 111
| Unit Size | 3,678 SF | Sale Type | Investment or Owner User |
| Price | £906,523 | No. Parking Spaces | 8 |
| Price Per SF | £246.47 | Sale Conditions | Shell & Core |
| Unit Use | Industrial |
| Unit Size | 3,678 SF |
| Price | £906,523 |
| Price Per SF | £246.47 |
| Unit Use | Industrial |
| Sale Type | Investment or Owner User |
| No. Parking Spaces | 8 |
| Sale Conditions | Shell & Core |
Description
Ground floor unit with a 14-foot by 14-foot overhead door and access to a finished lobby with four finished restrooms.
Sale Notes
Can be combined with adjacent units.
 In Shell Condition with Custom Design and Finish Packages Available
In Shell Condition with Custom Design and Finish Packages Available
 Second Floor Units Feature Balconies
Second Floor Units Feature Balconies
Unit 204
| Unit Size | 3,339 SF | Sale Type | Investment or Owner User |
| Price | £849,095 | No. Parking Spaces | 10 |
| Price Per SF | £254.30 | Sale Conditions | Shell & Core |
| Unit Use | Industrial |
| Unit Size | 3,339 SF |
| Price | £849,095 |
| Price Per SF | £254.30 |
| Unit Use | Industrial |
| Sale Type | Investment or Owner User |
| No. Parking Spaces | 10 |
| Sale Conditions | Shell & Core |
Description
Upper level unit with sliding glass doors, balconies, and access to a finished lobby with four finished restrooms.
Sale Notes
Can be combined with adjacent units.
 In Shell Condition with Custom Design and Finish Packages Available
In Shell Condition with Custom Design and Finish Packages Available
 Second Floor Units Feature Balconies
Second Floor Units Feature Balconies
Amenities
- 24 Hour Access
- Roof Lights
- Storage Space
- Car Charging Station
- Monument Signage
Utilities
- Lighting - Fluorescent
- Gas - Natural
- Water - City
- Sewer - City
- Heating - Gas
zoning
| Zoning Code | Light Industrial (Light Industrial zoning) |
| Light Industrial (Light Industrial zoning) |
Presented by

1360 Horizon Ave - Vista Business Park
Hmm, there seems to have been an error sending your message. Please try again.
Thanks! Your message was sent.







