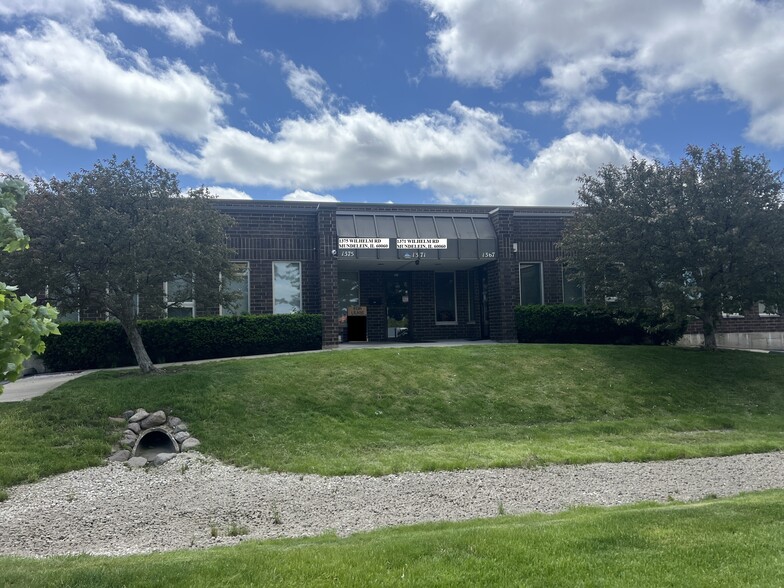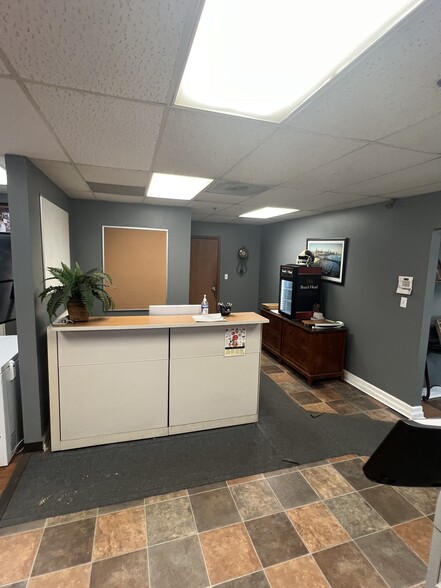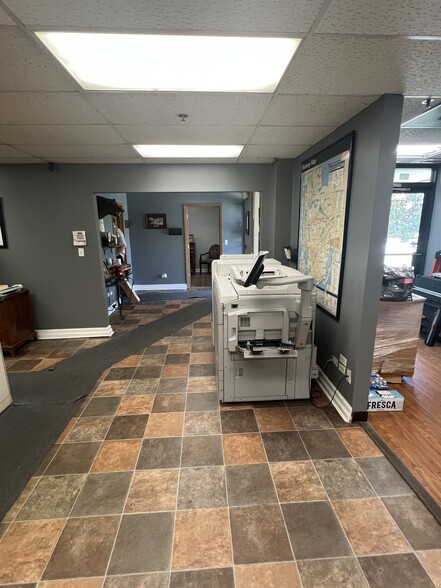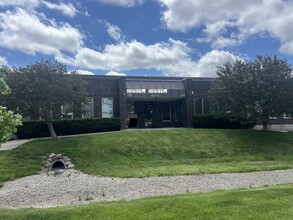
This feature is unavailable at the moment.
We apologize, but the feature you are trying to access is currently unavailable. We are aware of this issue and our team is working hard to resolve the matter.
Please check back in a few minutes. We apologize for the inconvenience.
- LoopNet Team
thank you

Your email has been sent!
Wilhelm - Suites 1371 & 1375 1371 Wilhelm Rd
5,500 - 11,000 SF of Industrial Space Available in Mundelein, IL 60060



Highlights
- Strategically located to the highway system
- Great future home for the next business
- Space was previously occupied by a long term tenant
Features
all available space(1)
Display Rent as
- Space
- Size
- Term
- Rent
- Space Use
- Condition
- Available
The building is made up of two adjoining units each 5,500 square feet with approximately 1,000 square feet +/- of office space in each unit and the balance is warehouse 4,500 +/-. Front dock for 53 foot trailer is in suite 1375 as well as there are two rear drive-in's (one in each suite) The warehouse enjoys roughly 19.5 foot clear height and is fully sprinklered with ample parking. The office area enjoys a reception counter, several offices, each unit has two bathrooms (one in the office area and one in the warehouse) and lunch/kitchen room. The doors for the warehouse are 16 foot drive-in doors in the rear (one in each suite) and a 12 foot dock door in suite 1375 at the front of the building. Previous use of the space was food distribution facility. HVAC office is forced air, A/C is roof mounted for the office, warehouse has top down mount ceiling heaters, electrical 200 amp/three phase service. The property is conveniently located just off Route 60, 1 plus miles east of route 45.and 1 1/2 west of the tollway, 20 parking spots to the east of the building with 2 parking spaces in front. See Mundelein: www.mundelein.org
- Listed rate may not include certain utilities, building services and property expenses
- Space is in Excellent Condition
- Reception Area
- Freezer Space
- Emergency Lighting
- Wheelchair Accessible
- Includes 1,000 SF of dedicated office space
- Central Air and Heating
- Private Restrooms
- Security System
- Smoke Detector
| Space | Size | Term | Rent | Space Use | Condition | Available |
| 1st Floor - 1371 & 1375 | 5,500-11,000 SF | 5 Years | £8.68 /SF/PA £0.72 /SF/MO £93.42 /m²/PA £7.78 /m²/MO £95,469 /PA £7,956 /MO | Industrial | Full Build-Out | 60 Days |
1st Floor - 1371 & 1375
| Size |
| 5,500-11,000 SF |
| Term |
| 5 Years |
| Rent |
| £8.68 /SF/PA £0.72 /SF/MO £93.42 /m²/PA £7.78 /m²/MO £95,469 /PA £7,956 /MO |
| Space Use |
| Industrial |
| Condition |
| Full Build-Out |
| Available |
| 60 Days |
1st Floor - 1371 & 1375
| Size | 5,500-11,000 SF |
| Term | 5 Years |
| Rent | £8.68 /SF/PA |
| Space Use | Industrial |
| Condition | Full Build-Out |
| Available | 60 Days |
The building is made up of two adjoining units each 5,500 square feet with approximately 1,000 square feet +/- of office space in each unit and the balance is warehouse 4,500 +/-. Front dock for 53 foot trailer is in suite 1375 as well as there are two rear drive-in's (one in each suite) The warehouse enjoys roughly 19.5 foot clear height and is fully sprinklered with ample parking. The office area enjoys a reception counter, several offices, each unit has two bathrooms (one in the office area and one in the warehouse) and lunch/kitchen room. The doors for the warehouse are 16 foot drive-in doors in the rear (one in each suite) and a 12 foot dock door in suite 1375 at the front of the building. Previous use of the space was food distribution facility. HVAC office is forced air, A/C is roof mounted for the office, warehouse has top down mount ceiling heaters, electrical 200 amp/three phase service. The property is conveniently located just off Route 60, 1 plus miles east of route 45.and 1 1/2 west of the tollway, 20 parking spots to the east of the building with 2 parking spaces in front. See Mundelein: www.mundelein.org
- Listed rate may not include certain utilities, building services and property expenses
- Includes 1,000 SF of dedicated office space
- Space is in Excellent Condition
- Central Air and Heating
- Reception Area
- Private Restrooms
- Freezer Space
- Security System
- Emergency Lighting
- Smoke Detector
- Wheelchair Accessible
Property Overview
1375-1371 Wilhelm Road, Mundelein, IL 60060 Manufacturing: Light Industrial/Warehouse/Commercial Property Building 5,500 +/- to 11,000 +/- Refrigeration in each unit can occupy all 11,000 square feet or 5,500 square feet The building is made up of two adjoining units each 5,500 square feet with approximately 1,000 square feet +/- of office space in each unit and the balance is warehouse 4,500 +/-, Front dock for 53 foot trailer 1375 as well as rear two drive-in one in each unit in the rear. The warehouse enjoys roughly 19.5 foot clear height and is fully sprinklered with ample parking. The office area enjoys a reception counter, several offices, each unit has two bathrooms (one in the office area and one in the warehouse).. The doors for the warehouse are 16 foot drive-in doors in the rear (2) 1375 and 1371 and a 12 foot dock door 1375 at the front of the building. HVAC office is forced air, A/C is roof mounted for the office, warehouse has top down mount ceiling heaters, electrical 200 amp/three phase service. The property is conveniently located just off Route 60, 1 plus miles east of route 45 and 1/1/2 west west of the tollway, 54 parking spots with 2 parking spaces in front. See Mundelein: www.mundelein.org
Distribution FACILITY FACTS
Presented by

Wilhelm - Suites 1371 & 1375 | 1371 Wilhelm Rd
Hmm, there seems to have been an error sending your message. Please try again.
Thanks! Your message was sent.


