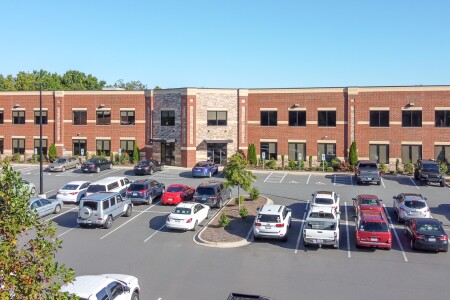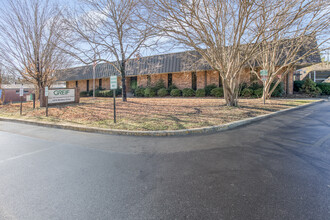
This feature is unavailable at the moment.
We apologize, but the feature you are trying to access is currently unavailable. We are aware of this issue and our team is working hard to resolve the matter.
Please check back in a few minutes. We apologize for the inconvenience.
- LoopNet Team
thank you

Your email has been sent!
McDow Industrial Park 1379 McDow Dr
10,000 - 141,000 SF of Industrial Space Available in Rock Hill, SC 29732

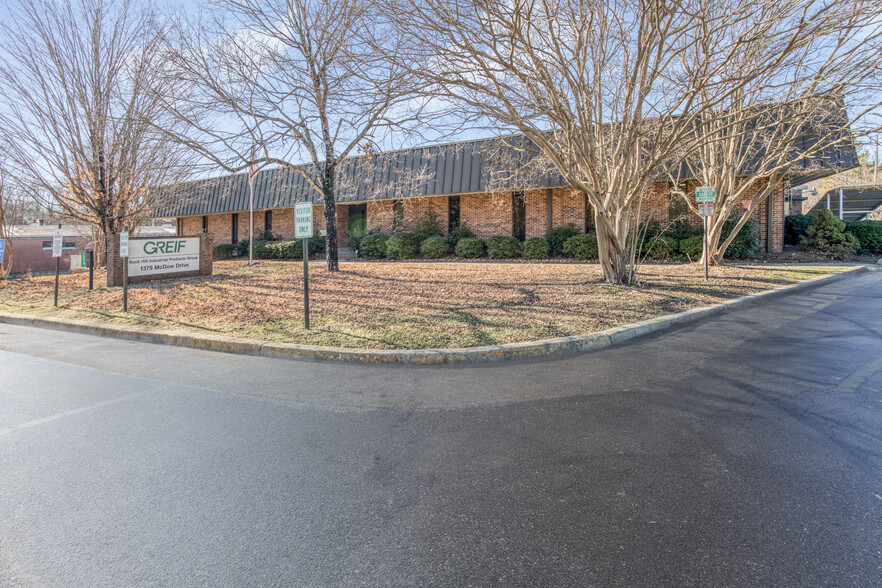
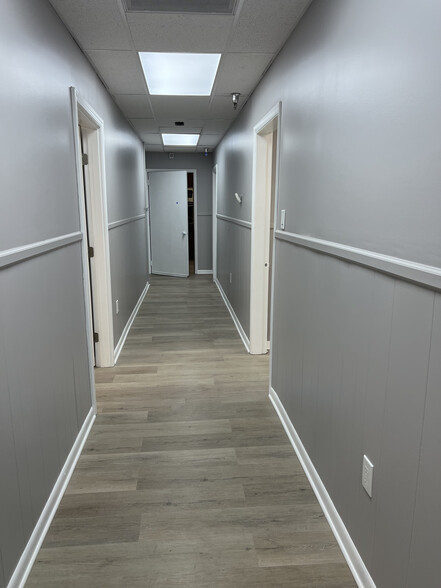
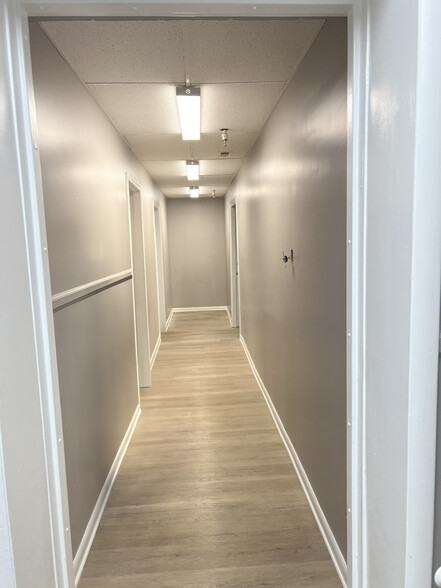

Highlights
- Turn-key flex suites built out to tenants specifications
- Up to 5 acres of Industrial Outdoor Storage available
- Great access to Interstate 77 and Interstate 485.
- Divisible down to spaces starting at 8,500 sf with private loading docks and entrances
- Currently undergoing major renovations with new asphalt, building envelope and loading dock packages
Features
all available spaces(4)
Display Rent as
- Space
- Size
- Term
- Rent
- Space Use
- Condition
- Available
This 20,000 square foot unit is located in the rear of the building. The space has no columns within the space, has 6 loading docks, direct access to a .3 acre IOS yard that the landlord could fence, and has clear heights of 14' at the eaves and 18' in the center. If office space was needed, landlord could build the office space for the tenant. See Floor Plan attached.
- Lease rate does not include utilities, property expenses or building services
- Can be combined with additional space(s) for up to 85,000 SF of adjacent space
- Space is in Excellent Condition
- 6 Loading Docks
This 35,000 square foot space is located in the front of the building on the east side connected to the large parking lot. This space comes with 4,100 square feet of existing office space that can be renovated to tenant's spec. The clear heights range from approximately 14' to 20' clear in this space and it has three loading docks attached.
- Lease rate does not include utilities, property expenses or building services
- Space is in Excellent Condition
- 3 Loading Docks
- Includes 4,100 SF of dedicated office space
- Can be combined with additional space(s) for up to 56,000 SF of adjacent space
This 60,000 square foot space is located in the center of the building and spans from the front 8 loading docks of the building all the way to the back where 6 more loading docks can be found. This space has clear heights ranging from approximately 14' to 18'5''. Landlord can buildout office as needed. The landlord would be willing to build a Drive-In door to suit tenant's needs.
- Lease rate does not include utilities, property expenses or building services
- Space is in Excellent Condition
- 14 Loading Docks
- 1 Level Access Door
- Can be combined with additional space(s) for up to 85,000 SF of adjacent space
This 10,000 square foot space is the smallest option the building has to offer. Located on the west side of the building, the unit has 4 loading docks and the landlord would be willing to build an additional drive in door for the tenant as needed. The space has clear heights ranging from approximately 14'-16'. This space does not have office space existing and would need to be discussed with the landlord to be added. See Floor Plan.
- Lease rate does not include utilities, property expenses or building services
- Can be combined with additional space(s) for up to 56,000 SF of adjacent space
- Space is in Excellent Condition
- 4 Loading Docks
| Space | Size | Term | Rent | Space Use | Condition | Available |
| 1st Floor - 2 | 20,000 SF | Negotiable | £5.93 /SF/PA £0.49 /SF/MO £63.78 /m²/PA £5.31 /m²/MO £118,501 /PA £9,875 /MO | Industrial | Shell Space | Now |
| 1st Floor - 3 | 31,000 SF | Negotiable | £5.93 /SF/PA £0.49 /SF/MO £63.78 /m²/PA £5.31 /m²/MO £183,677 /PA £15,306 /MO | Industrial | Partial Build-Out | Now |
| 1st Floor - 4 | 65,000 SF | Negotiable | £5.53 /SF/PA £0.46 /SF/MO £59.53 /m²/PA £4.96 /m²/MO £359,455 /PA £29,955 /MO | Industrial | Shell Space | Now |
| 1st Floor - 5 | 10,000-25,000 SF | Negotiable | £6.32 /SF/PA £0.53 /SF/MO £68.03 /m²/PA £5.67 /m²/MO £158,002 /PA £13,167 /MO | Industrial | Spec Suite | Under Offer |
1st Floor - 2
| Size |
| 20,000 SF |
| Term |
| Negotiable |
| Rent |
| £5.93 /SF/PA £0.49 /SF/MO £63.78 /m²/PA £5.31 /m²/MO £118,501 /PA £9,875 /MO |
| Space Use |
| Industrial |
| Condition |
| Shell Space |
| Available |
| Now |
1st Floor - 3
| Size |
| 31,000 SF |
| Term |
| Negotiable |
| Rent |
| £5.93 /SF/PA £0.49 /SF/MO £63.78 /m²/PA £5.31 /m²/MO £183,677 /PA £15,306 /MO |
| Space Use |
| Industrial |
| Condition |
| Partial Build-Out |
| Available |
| Now |
1st Floor - 4
| Size |
| 65,000 SF |
| Term |
| Negotiable |
| Rent |
| £5.53 /SF/PA £0.46 /SF/MO £59.53 /m²/PA £4.96 /m²/MO £359,455 /PA £29,955 /MO |
| Space Use |
| Industrial |
| Condition |
| Shell Space |
| Available |
| Now |
1st Floor - 5
| Size |
| 10,000-25,000 SF |
| Term |
| Negotiable |
| Rent |
| £6.32 /SF/PA £0.53 /SF/MO £68.03 /m²/PA £5.67 /m²/MO £158,002 /PA £13,167 /MO |
| Space Use |
| Industrial |
| Condition |
| Spec Suite |
| Available |
| Under Offer |
1st Floor - 2
| Size | 20,000 SF |
| Term | Negotiable |
| Rent | £5.93 /SF/PA |
| Space Use | Industrial |
| Condition | Shell Space |
| Available | Now |
This 20,000 square foot unit is located in the rear of the building. The space has no columns within the space, has 6 loading docks, direct access to a .3 acre IOS yard that the landlord could fence, and has clear heights of 14' at the eaves and 18' in the center. If office space was needed, landlord could build the office space for the tenant. See Floor Plan attached.
- Lease rate does not include utilities, property expenses or building services
- Space is in Excellent Condition
- Can be combined with additional space(s) for up to 85,000 SF of adjacent space
- 6 Loading Docks
1st Floor - 3
| Size | 31,000 SF |
| Term | Negotiable |
| Rent | £5.93 /SF/PA |
| Space Use | Industrial |
| Condition | Partial Build-Out |
| Available | Now |
This 35,000 square foot space is located in the front of the building on the east side connected to the large parking lot. This space comes with 4,100 square feet of existing office space that can be renovated to tenant's spec. The clear heights range from approximately 14' to 20' clear in this space and it has three loading docks attached.
- Lease rate does not include utilities, property expenses or building services
- Includes 4,100 SF of dedicated office space
- Space is in Excellent Condition
- Can be combined with additional space(s) for up to 56,000 SF of adjacent space
- 3 Loading Docks
1st Floor - 4
| Size | 65,000 SF |
| Term | Negotiable |
| Rent | £5.53 /SF/PA |
| Space Use | Industrial |
| Condition | Shell Space |
| Available | Now |
This 60,000 square foot space is located in the center of the building and spans from the front 8 loading docks of the building all the way to the back where 6 more loading docks can be found. This space has clear heights ranging from approximately 14' to 18'5''. Landlord can buildout office as needed. The landlord would be willing to build a Drive-In door to suit tenant's needs.
- Lease rate does not include utilities, property expenses or building services
- 1 Level Access Door
- Space is in Excellent Condition
- Can be combined with additional space(s) for up to 85,000 SF of adjacent space
- 14 Loading Docks
1st Floor - 5
| Size | 10,000-25,000 SF |
| Term | Negotiable |
| Rent | £6.32 /SF/PA |
| Space Use | Industrial |
| Condition | Spec Suite |
| Available | Under Offer |
This 10,000 square foot space is the smallest option the building has to offer. Located on the west side of the building, the unit has 4 loading docks and the landlord would be willing to build an additional drive in door for the tenant as needed. The space has clear heights ranging from approximately 14'-16'. This space does not have office space existing and would need to be discussed with the landlord to be added. See Floor Plan.
- Lease rate does not include utilities, property expenses or building services
- Space is in Excellent Condition
- Can be combined with additional space(s) for up to 56,000 SF of adjacent space
- 4 Loading Docks
Property Overview
1379 McDow Drive presents tenants with an expansive industrial and manufacturing center ready to meet a wide array of business needs. The Landlord is willing to build to suit tenant's exact requirements within the building's units. Built in 1998 and maintained well over time, this asset has several desirable features in place. Ringing in at an impressive 136,000 square feet, the space is divisible down to 8,500 square feet. The facility is ideal for Assembly, Manufacturing / Fabrication, or distribution that does not require racking. It includes 4,000 amps of power, 16 to 20-foot clear heights, and ample loading capacity, with 16 docks and three Drive Ins. The expansive 8.86-acre lot has great parking for employees and ability for Industrial Outdoor Storage. Commuting will be easy with connectivity to Route 77, about nine minutes away, and the Charlotte Douglas International Airport (CLT), only 40 minutes away. The Charlotte metro provides access to the entire East Coast industrial and distribution corridor. Additionally, Rock Hill is only a few hours from the Columbia and Atlanta metros, granting access to additional markets. The Rock Hill Submarket is considered an excellent place for business, as it is more affordable than Charlotte as a whole.
Manufacturing FACILITY FACTS
Marketing Brochure
About York County
Located roughly 20 miles south of Uptown, York County benefits from Charlotte’s fast-growing population and South Carolina’s friendly industrial business climate. Drive times along Interstate 77 to the city center and the Charlotte Douglas International Airport typically come in under 30 minutes. Moving southbound, Interstate 77 provides a direct line to Columbia, South Carolina, and the Port of Charleston. The area also boasts two Class I railroads serviced by Norfolk Southern and CSX.
As part of one of the fastest-growing metros in the U.S., York County’s workforce continues to grow. Residents here enjoy a low cost of living but still benefit from close proximity to a major Southeastern city. Pockets along Interstate 77 have seen strong increases in population, and more than 25% of these adults hold a bachelor’s degree or higher.
While there are plenty of office and entertainment nodes here, this area is known for its industrial portfolio. Companies such as Ross, Stanley Black & Decker, U.S. Foods, Fed Ex, and DHL all have facilities in the area and employ thousands of people. Industrial properties here rent at a discount to the Charlotte average as well as heavy industrial areas near the airport and Cabarrus County.
DEMOGRAPHICS
Regional Accessibility
About the Owner
Presented by

McDow Industrial Park | 1379 McDow Dr
Hmm, there seems to have been an error sending your message. Please try again.
Thanks! Your message was sent.




