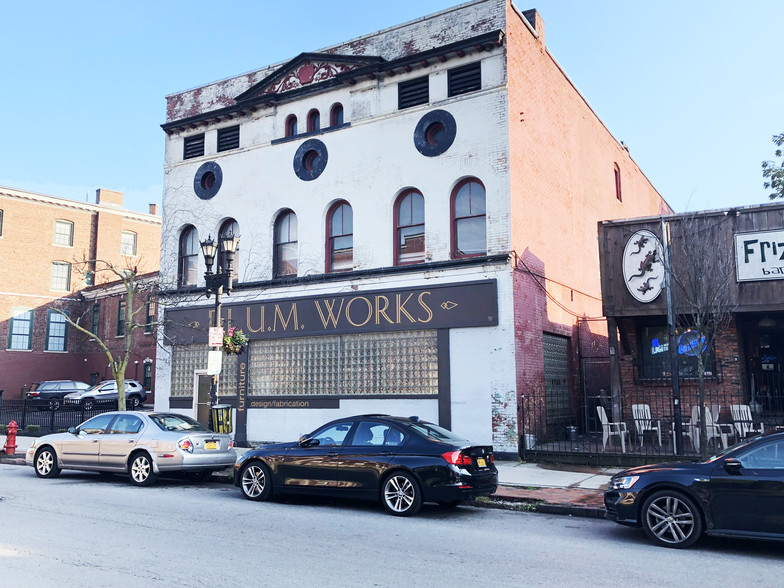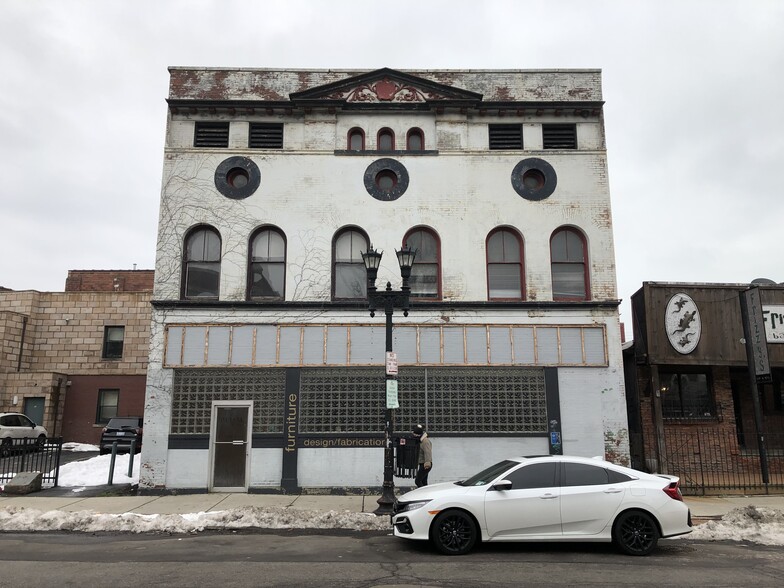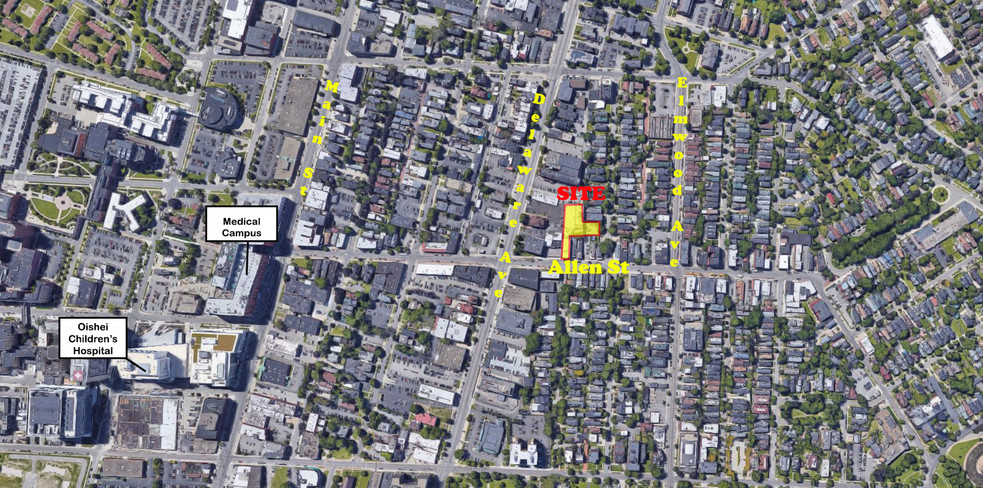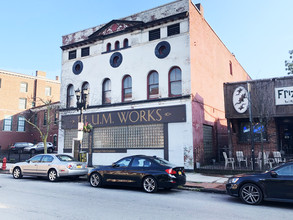
This feature is unavailable at the moment.
We apologize, but the feature you are trying to access is currently unavailable. We are aware of this issue and our team is working hard to resolve the matter.
Please check back in a few minutes. We apologize for the inconvenience.
- LoopNet Team
thank you

Your email has been sent!
138 Allen St
4,258 SF of Office/Retail Space Available in Buffalo, NY 14201



Highlights
- Heavy Daytime Foot Traffic
- Located in historic Allentown District
- Heavy Vehicle daytime traffic
- Excellent retail opportunity
Features
all available space(1)
Display Rent as
- Space
- Size
- Term
- Rent
- Space Use
- Condition
- Available
- Mostly Open Floor Plan Layout
- Space In Need of Renovation
| Space | Size | Term | Rent | Space Use | Condition | Available |
| 1st Floor | 4,258 SF | Negotiable | Upon Application Upon Application Upon Application Upon Application Upon Application Upon Application | Office/Retail | Partial Build-Out | Now |
1st Floor
| Size |
| 4,258 SF |
| Term |
| Negotiable |
| Rent |
| Upon Application Upon Application Upon Application Upon Application Upon Application Upon Application |
| Space Use |
| Office/Retail |
| Condition |
| Partial Build-Out |
| Available |
| Now |
1st Floor
| Size | 4,258 SF |
| Term | Negotiable |
| Rent | Upon Application |
| Space Use | Office/Retail |
| Condition | Partial Build-Out |
| Available | Now |
- Mostly Open Floor Plan Layout
- Space In Need of Renovation
Property Overview
138 Allen St was historically home to the Holloway Stables, is a vacant two and a half story brick and wood-frame building, located on the south side of Allen Street between Delaware Avenue and Park Street in the Allentown Historic District. The building was constructed from 1870-1893. We are renovating the building into a mix of uses. The first floor will include 4,300 sq ft of commercial retail space and 11 market-rate apartments. The 2nd floor would include an additional 11 market-rate apartments. We are working in consultation with the State Historic Preservation Office and National Park Service to rehabilitate the building in a manner consistent with the Secretary of the Interior’s Standards for Treatment of Historic Properties. Exterior work will include reopening original and currently blocked-in window openings along the building’s side and rear elevations. The replacement window units will replicate the style of extant original window units found at the property. The primary (North) elevation, facing Allen Street, will receive new storefront glazing to replace the existing glass block. A new entryway will also be added on the righthand side of the Allen Street elevation, providing a secondary access point for the apartment units. The main entryway for residents will occur at the building’s existing Park Street elevation where a small existing parking lot will provide residents with secure off-street parking. The lot will undergo some minor improvements including a new fence, landscape buffer along Park Street and gate arm at the existing driveway.
Warehouse FACILITY FACTS
Presented by

138 Allen St
Hmm, there seems to have been an error sending your message. Please try again.
Thanks! Your message was sent.



