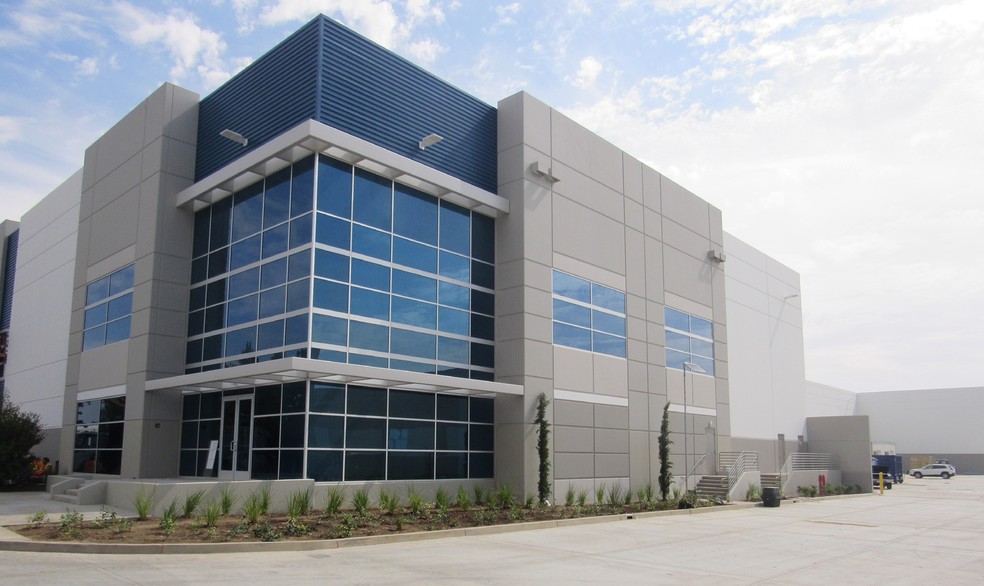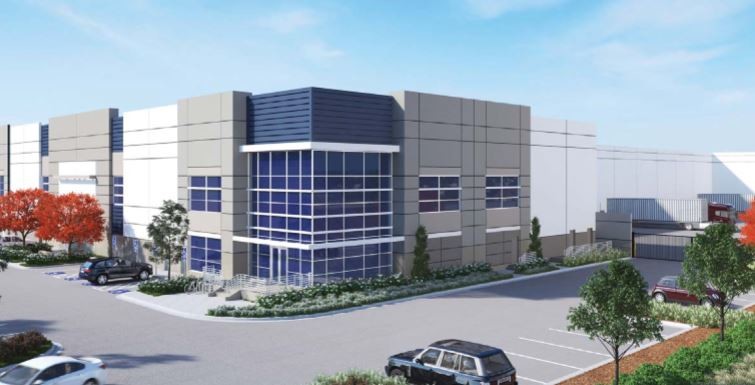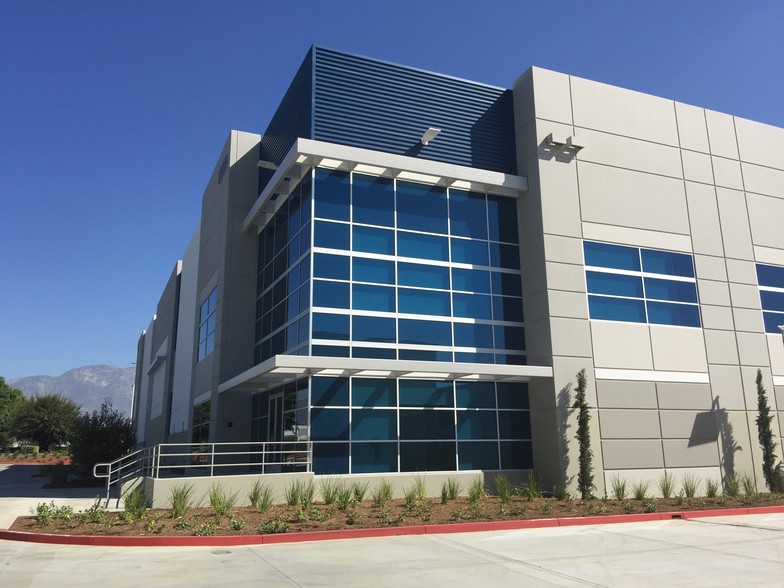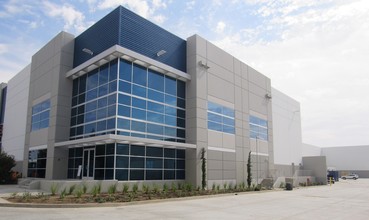
This feature is unavailable at the moment.
We apologize, but the feature you are trying to access is currently unavailable. We are aware of this issue and our team is working hard to resolve the matter.
Please check back in a few minutes. We apologize for the inconvenience.
- LoopNet Team
thank you

Your email has been sent!
1383 S Cucamonga Ave
94,911 SF of Industrial Space Available in Ontario, CA 91761



Sublease Highlights
- Gated Yard
- 130’ Secured Concrete Truck Court
- 1 Grade Level Door (12’ x14’)
- 36’ Minimum Clear Height
- 15 Dock High Doors (9’ x 10’)
- 60 Car Parking Spaces
Features
all available space(1)
Display Rent as
- Space
- Size
- Term
- Rent
- Space Use
- Condition
- Available
94,911 SF Freestanding Industrial Building on 4.66 Acres 36’ Minimum Clear Height (6” Inside the First Column) ±2,204 SF Office Area plus +1,853 SF Finished Mezzanine ESFR Sprinkler System (K-22 Sprinkler Head) 15 Dock High Doors (9’ x 10’) / 1 Grade Level Door (12’ x14’) 130’ Secured Concrete Truck Court 4 Trailer Parking Stalls (Off Dock) 60 Car Parking Spaces Available Now
- Sublease space available from current tenant
- 15 Loading Docks
- 130’ Secured Concrete Truck Court
- 4 Trailer Parking Stalls (Off Dock)
- 100% Site Concrete
- 1 Level Access Door
- Central Air Conditioning
- 60 Car Parking Spaces
- Gated Yard
| Space | Size | Term | Rent | Space Use | Condition | Available |
| 1st Floor | 94,911 SF | Jun 2025 | Upon Application Upon Application Upon Application Upon Application | Industrial | - | Now |
1st Floor
| Size |
| 94,911 SF |
| Term |
| Jun 2025 |
| Rent |
| Upon Application Upon Application Upon Application Upon Application |
| Space Use |
| Industrial |
| Condition |
| - |
| Available |
| Now |
1st Floor
| Size | 94,911 SF |
| Term | Jun 2025 |
| Rent | Upon Application |
| Space Use | Industrial |
| Condition | - |
| Available | Now |
94,911 SF Freestanding Industrial Building on 4.66 Acres 36’ Minimum Clear Height (6” Inside the First Column) ±2,204 SF Office Area plus +1,853 SF Finished Mezzanine ESFR Sprinkler System (K-22 Sprinkler Head) 15 Dock High Doors (9’ x 10’) / 1 Grade Level Door (12’ x14’) 130’ Secured Concrete Truck Court 4 Trailer Parking Stalls (Off Dock) 60 Car Parking Spaces Available Now
- Sublease space available from current tenant
- 1 Level Access Door
- 15 Loading Docks
- Central Air Conditioning
- 130’ Secured Concrete Truck Court
- 60 Car Parking Spaces
- 4 Trailer Parking Stalls (Off Dock)
- Gated Yard
- 100% Site Concrete
Property Overview
94,911 SF Freestanding Industrial Building on 4.66 Acres 36’ Minimum Clear Height (6” Inside the First Column) ±2,204 SF Office Area plus +1,853 SF Finished Mezzanine ESFR Sprinkler System (K-22 Sprinkler Head) 15 Dock High Doors (9’ x 10’) / 1 Grade Level Door (12’ x14’) 130’ Secured Concrete Truck Court 4 Trailer Parking Stalls (Off Dock) 60 Car Parking Spaces LEED Certified (Planned) SR-60 Freeway Access via Grove Ave On/Off Ramps 800 Amp Main Switchgear w/ 2,000 AMP UGPS 50’ x 54’ Typical Column Spacing w/ 60’ Speed Bay 7” Minimum Thickness, 4000 PSI Floor Slab 3% Skylights White Scrim Foil Insulation Z-Guards on all Dock High Doors 4 Trailer Parking Stalls (Off Dock) 100% Site Concrete Easy Access to SR-60 and I-10 Freeways
Distribution FACILITY FACTS
Presented by

1383 S Cucamonga Ave
Hmm, there seems to have been an error sending your message. Please try again.
Thanks! Your message was sent.



