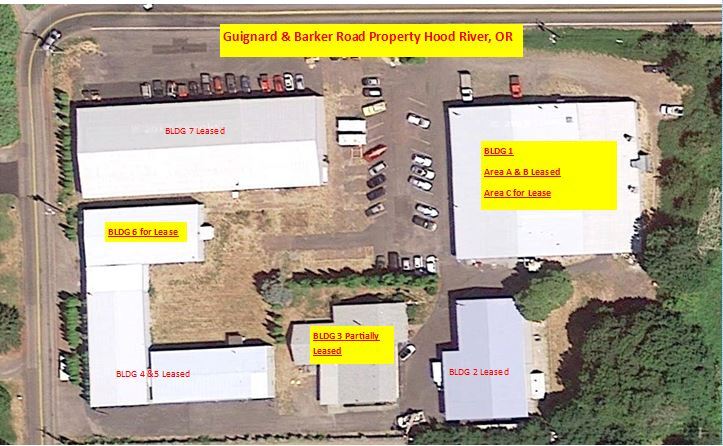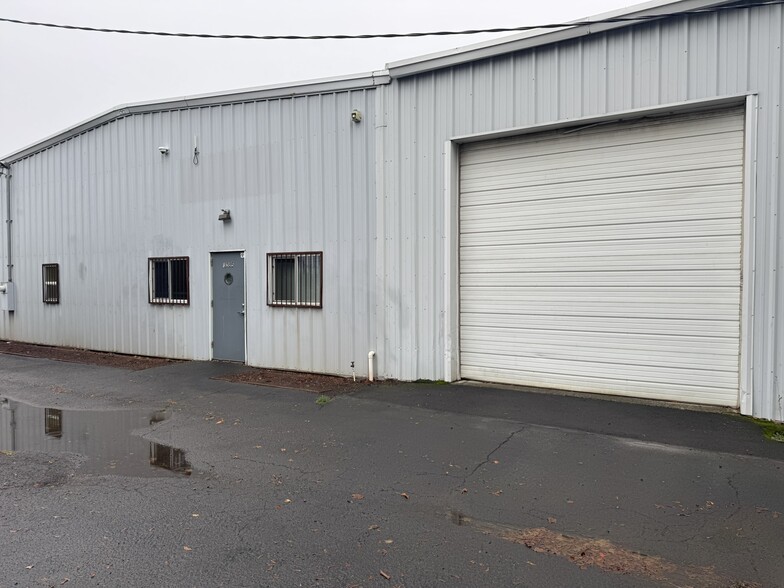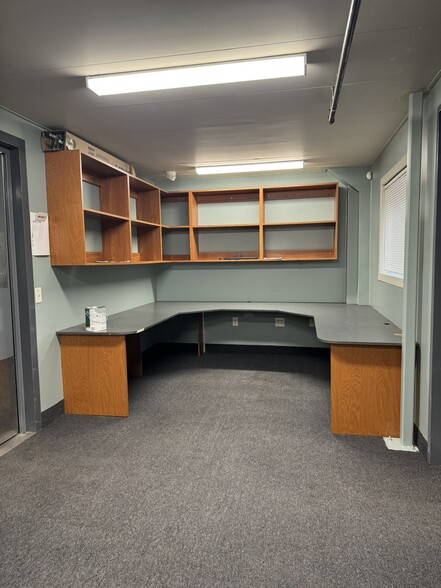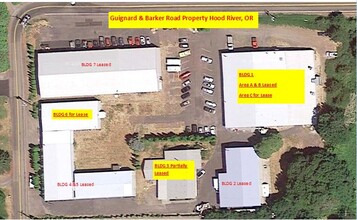
This feature is unavailable at the moment.
We apologize, but the feature you are trying to access is currently unavailable. We are aware of this issue and our team is working hard to resolve the matter.
Please check back in a few minutes. We apologize for the inconvenience.
- LoopNet Team
thank you

Your email has been sent!
Guignard Drive Hood River, OR 97031
1,784 - 6,384 SF of Space Available



Park Highlights
- The property features Manufacturing Facilities, Warehouse and Office Space in beautiful Hood River County.
PARK FACTS
Features and Amenities
- 24 Hour Access
- Fenced Lot
- Security System
- Monument Signage
all available spaces(2)
Display Rent as
- Space
- Size
- Term
- Rent
- Space Use
- Condition
- Available
1. Front Entry 160 sqft 2. Office Space 201 sqft 3. Common Space 193 sqft 4. Office Space 160 sqft 5. Bathroom 38 sqft 6. Office Space Partitioned w/Wood Stove 656 sqft 7. Loft Space above areas 3, 4 & 5 376 sqft NOTE: All furniture is available per lease agreement
- Lease rate does not include utilities, property expenses or building services
- Fits 5 - 15 People
- Space is in Excellent Condition
- Fully Built-Out as Standard Office
- 3 Private Offices
- Private Restrooms
| Space | Size | Term | Rent | Space Use | Condition | Available |
| 1st Floor | 1,784 SF | Negotiable | £9.57 /SF/PA £0.80 /SF/MO £17,066 /PA £1,422 /MO | Office | Full Build-Out | Now |
3457 Guignard Dr - 1st Floor
- Space
- Size
- Term
- Rent
- Space Use
- Condition
- Available
BLDG 6 The building is open for warehouse and/or manufacturing with a separate office and washroom. Rent at $1.00 sq.ft. per month Triple Net, 3-5 Year Lease Term (AVAILABLE NOW) Interior - Steel frame/metal clad construction, on concrete slab. Walls and ceiling are insulated and have sprinkler system installed. Truck Door/Loading at west elevation Ample Parking LOTS OF POWER
- Lease rate does not include utilities, property expenses or building services
- 1 Level Access Door
- Includes 318 SF of dedicated office space
| Space | Size | Term | Rent | Space Use | Condition | Available |
| 1st Floor | 4,600 SF | 3-5 Years | £9.57 /SF/PA £0.80 /SF/MO £44,005 /PA £3,667 /MO | Industrial | - | 01/01/2025 |
1385 Barker Rd - 1st Floor
3457 Guignard Dr - 1st Floor
| Size | 1,784 SF |
| Term | Negotiable |
| Rent | £9.57 /SF/PA |
| Space Use | Office |
| Condition | Full Build-Out |
| Available | Now |
1. Front Entry 160 sqft 2. Office Space 201 sqft 3. Common Space 193 sqft 4. Office Space 160 sqft 5. Bathroom 38 sqft 6. Office Space Partitioned w/Wood Stove 656 sqft 7. Loft Space above areas 3, 4 & 5 376 sqft NOTE: All furniture is available per lease agreement
- Lease rate does not include utilities, property expenses or building services
- Fully Built-Out as Standard Office
- Fits 5 - 15 People
- 3 Private Offices
- Space is in Excellent Condition
- Private Restrooms
1385 Barker Rd - 1st Floor
| Size | 4,600 SF |
| Term | 3-5 Years |
| Rent | £9.57 /SF/PA |
| Space Use | Industrial |
| Condition | - |
| Available | 01/01/2025 |
BLDG 6 The building is open for warehouse and/or manufacturing with a separate office and washroom. Rent at $1.00 sq.ft. per month Triple Net, 3-5 Year Lease Term (AVAILABLE NOW) Interior - Steel frame/metal clad construction, on concrete slab. Walls and ceiling are insulated and have sprinkler system installed. Truck Door/Loading at west elevation Ample Parking LOTS OF POWER
- Lease rate does not include utilities, property expenses or building services
- Includes 318 SF of dedicated office space
- 1 Level Access Door
Park Overview
BLDG 6 – 4,600 Square Feet of Manufacturing/Warehouse in the Hood River Heights Area The building is open for warehouse and/or manufacturing with a separate office and washroom. Rent at $1.00 sq.ft. per month Triple Net, 3-5 Year Lease Term (AVAILABLE NOW) Interior - Steel frame/metal clad construction, on concrete slab. Walls and ceiling are insulated and have sprinkler system installed. Truck Door/Loading at west elevation Ample Parking LOTS OF POWER including 3 phase TRIPLE NET LEASE, price $1 USD/SF/MONTH BLDG 3 - 1,784 Square Feet of Commercial Office Space in the Hood River Heights Area Building is shared with another tenant. Each tenant has their own secured entry and bathroom. Ample Parking Spaces include the following areas: Front Entry 160 sqft Office Space 201 sqft Common Space 193 sqft Office Space 160 sqft Bathroom 38 sqft Office Space Partitioned w/Wood Stove 656 sqft Loft Space above areas 3, 4 & 5 376 sqft TRIPLE NET LEASE, price $1 USD/SF/MONTH NOTE: All other buildings on the property currently have tenants, please do not disturb them.
Presented by
High Seas III
Guignard Drive | Hood River, OR 97031
Hmm, there seems to have been an error sending your message. Please try again.
Thanks! Your message was sent.




