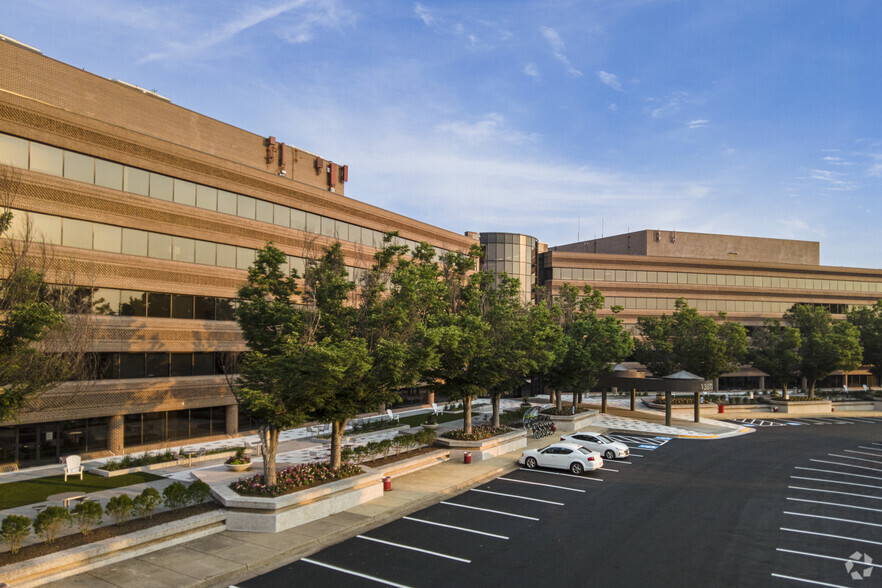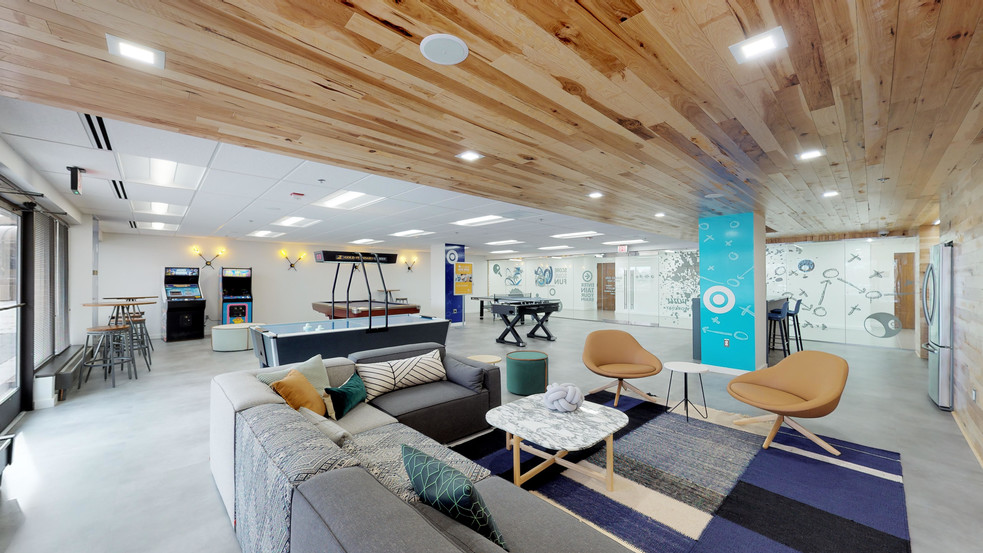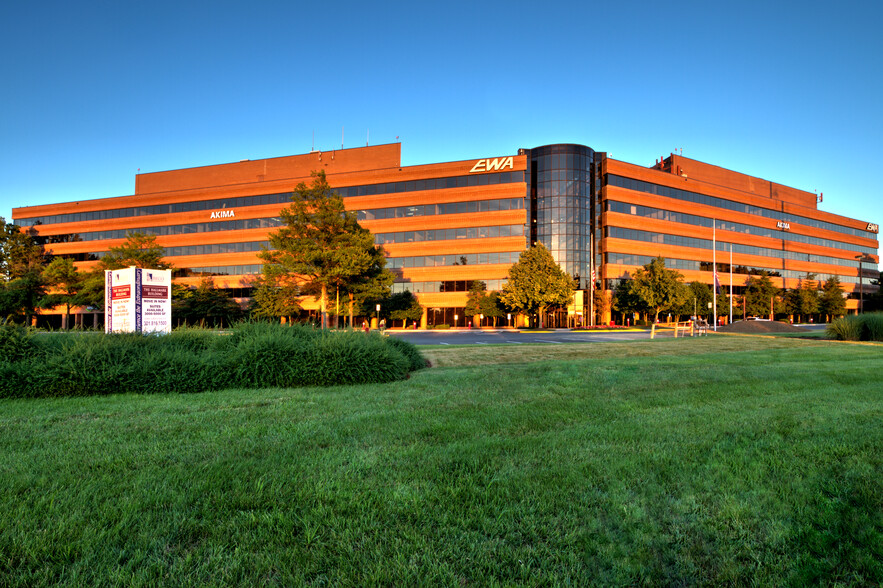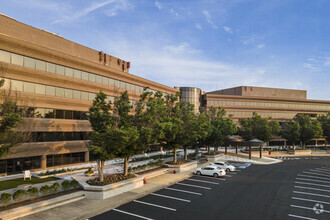
This feature is unavailable at the moment.
We apologize, but the feature you are trying to access is currently unavailable. We are aware of this issue and our team is working hard to resolve the matter.
Please check back in a few minutes. We apologize for the inconvenience.
- LoopNet Team
thank you

Your email has been sent!
Hallmark Building at Renaissance Park 13873 Park Center Rd
981 - 40,592 SF of Office Space Available in Herndon, VA 20171



Highlights
- Ideally located with a three-minute drive to Route 28, adjacent to the Dulles International Airport with an eight-minute drive to the main entrance.
- Within five minutes of Chick-Fil-A, Touchdown Deli, Uptown Café, and McLearen Square with Food Lion, CVS, and multiple quick-eats and restaurants.
- On-site amenities include Coffee Bar, Creative Meeting Spaces, Game Room, Café, Fitness Center, Outdoor Lounge, and Conference Center.
- Part of the Dulles Technology Corridor named the "Netplex" by Fortune magazine because of the presence of tech and communication headquarters.
- Attached to the Hilton Hotel via an enclosed concourse offering access to Old Ox Grill & Cardinal Bar and hospitality options for guests.
- BECO Suites offers small offices for rent with flexible leases. Private single offices and dedicated suites for two- to 10-person teams are available.
all available spaces(13)
Display Rent as
- Space
- Size
- Term
- Rent
- Space Use
- Condition
- Available
- Fully Built-Out as Standard Office
- Mostly Open Floor Plan Layout
- Fully Built-Out as Standard Office
- Office intensive layout
- Fully Built-Out as Standard Office
- Conference Rooms
- Reception Area
- Plug and Play Space
- Open Floor Plan Layout
- Space is in Excellent Condition
- Kitchen
- Fully Furnished
- Fully Built-Out as Standard Office
- Can be combined with additional space(s) for up to 16,042 SF of adjacent space
- Office intensive layout
- Fully Built-Out as Standard Office
- Can be combined with additional space(s) for up to 16,042 SF of adjacent space
- Office intensive layout
- Fully Built-Out as Standard Office
- Can be combined with additional space(s) for up to 16,042 SF of adjacent space
- Mostly Open Floor Plan Layout
- Fully Built-Out as Standard Office
- Can be combined with additional space(s) for up to 16,042 SF of adjacent space
- Mostly Open Floor Plan Layout
- Fully Built-Out as Standard Office
- Can be combined with additional space(s) for up to 16,042 SF of adjacent space
- Mostly Open Floor Plan Layout
- Fully Built-Out as Standard Office
- Can be combined with additional space(s) for up to 16,042 SF of adjacent space
- Mostly Open Floor Plan Layout
- Fully Built-Out as Standard Office
- Can be combined with additional space(s) for up to 16,042 SF of adjacent space
- Mostly Open Floor Plan Layout
- Fully Built-Out as Standard Office
- Mostly Open Floor Plan Layout
- Fully Built-Out as Standard Office
- Mostly Open Floor Plan Layout
- Fully Built-Out as Standard Office
- Mostly Open Floor Plan Layout
| Space | Size | Term | Rent | Space Use | Condition | Available |
| 1st Floor, Ste 136S | 981 SF | Negotiable | Upon Application Upon Application Upon Application Upon Application Upon Application Upon Application | Office | Full Build-Out | Now |
| 2nd Floor, Ste 200N | 11,132 SF | Negotiable | Upon Application Upon Application Upon Application Upon Application Upon Application Upon Application | Office | Full Build-Out | Now |
| 2nd Floor, Ste 230S | 4,970 SF | Negotiable | Upon Application Upon Application Upon Application Upon Application Upon Application Upon Application | Office | Full Build-Out | Now |
| 3rd Floor, Ste 316S | 2,836 SF | Negotiable | Upon Application Upon Application Upon Application Upon Application Upon Application Upon Application | Office | Full Build-Out | Now |
| 3rd Floor, Ste 330S | 4,646 SF | Negotiable | Upon Application Upon Application Upon Application Upon Application Upon Application Upon Application | Office | Full Build-Out | Now |
| 3rd Floor, Ste 368N | 1,312 SF | Negotiable | Upon Application Upon Application Upon Application Upon Application Upon Application Upon Application | Office | Full Build-Out | Now |
| 3rd Floor, Ste 369N | 1,609 SF | Negotiable | Upon Application Upon Application Upon Application Upon Application Upon Application Upon Application | Office | Full Build-Out | Now |
| 3rd Floor, Ste 374N | 1,186 SF | Negotiable | Upon Application Upon Application Upon Application Upon Application Upon Application Upon Application | Office | Full Build-Out | Now |
| 3rd Floor, Ste 380N | 1,893 SF | Negotiable | Upon Application Upon Application Upon Application Upon Application Upon Application Upon Application | Office | Full Build-Out | Now |
| 3rd Floor, Ste 390N | 2,560 SF | Negotiable | Upon Application Upon Application Upon Application Upon Application Upon Application Upon Application | Office | Full Build-Out | Now |
| 5th Floor, Ste 540N | 1,975 SF | Negotiable | Upon Application Upon Application Upon Application Upon Application Upon Application Upon Application | Office | Full Build-Out | Now |
| 5th Floor, Ste 545N | 2,466 SF | Negotiable | Upon Application Upon Application Upon Application Upon Application Upon Application Upon Application | Office | Full Build-Out | Now |
| 5th Floor, Ste 550N | 3,026 SF | Negotiable | Upon Application Upon Application Upon Application Upon Application Upon Application Upon Application | Office | Full Build-Out | Now |
1st Floor, Ste 136S
| Size |
| 981 SF |
| Term |
| Negotiable |
| Rent |
| Upon Application Upon Application Upon Application Upon Application Upon Application Upon Application |
| Space Use |
| Office |
| Condition |
| Full Build-Out |
| Available |
| Now |
2nd Floor, Ste 200N
| Size |
| 11,132 SF |
| Term |
| Negotiable |
| Rent |
| Upon Application Upon Application Upon Application Upon Application Upon Application Upon Application |
| Space Use |
| Office |
| Condition |
| Full Build-Out |
| Available |
| Now |
2nd Floor, Ste 230S
| Size |
| 4,970 SF |
| Term |
| Negotiable |
| Rent |
| Upon Application Upon Application Upon Application Upon Application Upon Application Upon Application |
| Space Use |
| Office |
| Condition |
| Full Build-Out |
| Available |
| Now |
3rd Floor, Ste 316S
| Size |
| 2,836 SF |
| Term |
| Negotiable |
| Rent |
| Upon Application Upon Application Upon Application Upon Application Upon Application Upon Application |
| Space Use |
| Office |
| Condition |
| Full Build-Out |
| Available |
| Now |
3rd Floor, Ste 330S
| Size |
| 4,646 SF |
| Term |
| Negotiable |
| Rent |
| Upon Application Upon Application Upon Application Upon Application Upon Application Upon Application |
| Space Use |
| Office |
| Condition |
| Full Build-Out |
| Available |
| Now |
3rd Floor, Ste 368N
| Size |
| 1,312 SF |
| Term |
| Negotiable |
| Rent |
| Upon Application Upon Application Upon Application Upon Application Upon Application Upon Application |
| Space Use |
| Office |
| Condition |
| Full Build-Out |
| Available |
| Now |
3rd Floor, Ste 369N
| Size |
| 1,609 SF |
| Term |
| Negotiable |
| Rent |
| Upon Application Upon Application Upon Application Upon Application Upon Application Upon Application |
| Space Use |
| Office |
| Condition |
| Full Build-Out |
| Available |
| Now |
3rd Floor, Ste 374N
| Size |
| 1,186 SF |
| Term |
| Negotiable |
| Rent |
| Upon Application Upon Application Upon Application Upon Application Upon Application Upon Application |
| Space Use |
| Office |
| Condition |
| Full Build-Out |
| Available |
| Now |
3rd Floor, Ste 380N
| Size |
| 1,893 SF |
| Term |
| Negotiable |
| Rent |
| Upon Application Upon Application Upon Application Upon Application Upon Application Upon Application |
| Space Use |
| Office |
| Condition |
| Full Build-Out |
| Available |
| Now |
3rd Floor, Ste 390N
| Size |
| 2,560 SF |
| Term |
| Negotiable |
| Rent |
| Upon Application Upon Application Upon Application Upon Application Upon Application Upon Application |
| Space Use |
| Office |
| Condition |
| Full Build-Out |
| Available |
| Now |
5th Floor, Ste 540N
| Size |
| 1,975 SF |
| Term |
| Negotiable |
| Rent |
| Upon Application Upon Application Upon Application Upon Application Upon Application Upon Application |
| Space Use |
| Office |
| Condition |
| Full Build-Out |
| Available |
| Now |
5th Floor, Ste 545N
| Size |
| 2,466 SF |
| Term |
| Negotiable |
| Rent |
| Upon Application Upon Application Upon Application Upon Application Upon Application Upon Application |
| Space Use |
| Office |
| Condition |
| Full Build-Out |
| Available |
| Now |
5th Floor, Ste 550N
| Size |
| 3,026 SF |
| Term |
| Negotiable |
| Rent |
| Upon Application Upon Application Upon Application Upon Application Upon Application Upon Application |
| Space Use |
| Office |
| Condition |
| Full Build-Out |
| Available |
| Now |
1st Floor, Ste 136S
| Size | 981 SF |
| Term | Negotiable |
| Rent | Upon Application |
| Space Use | Office |
| Condition | Full Build-Out |
| Available | Now |
- Fully Built-Out as Standard Office
- Mostly Open Floor Plan Layout
2nd Floor, Ste 200N
| Size | 11,132 SF |
| Term | Negotiable |
| Rent | Upon Application |
| Space Use | Office |
| Condition | Full Build-Out |
| Available | Now |
- Fully Built-Out as Standard Office
- Office intensive layout
2nd Floor, Ste 230S
| Size | 4,970 SF |
| Term | Negotiable |
| Rent | Upon Application |
| Space Use | Office |
| Condition | Full Build-Out |
| Available | Now |
- Fully Built-Out as Standard Office
- Open Floor Plan Layout
- Conference Rooms
- Space is in Excellent Condition
- Reception Area
- Kitchen
- Plug and Play Space
- Fully Furnished
3rd Floor, Ste 316S
| Size | 2,836 SF |
| Term | Negotiable |
| Rent | Upon Application |
| Space Use | Office |
| Condition | Full Build-Out |
| Available | Now |
- Fully Built-Out as Standard Office
- Office intensive layout
- Can be combined with additional space(s) for up to 16,042 SF of adjacent space
3rd Floor, Ste 330S
| Size | 4,646 SF |
| Term | Negotiable |
| Rent | Upon Application |
| Space Use | Office |
| Condition | Full Build-Out |
| Available | Now |
- Fully Built-Out as Standard Office
- Office intensive layout
- Can be combined with additional space(s) for up to 16,042 SF of adjacent space
3rd Floor, Ste 368N
| Size | 1,312 SF |
| Term | Negotiable |
| Rent | Upon Application |
| Space Use | Office |
| Condition | Full Build-Out |
| Available | Now |
- Fully Built-Out as Standard Office
- Mostly Open Floor Plan Layout
- Can be combined with additional space(s) for up to 16,042 SF of adjacent space
3rd Floor, Ste 369N
| Size | 1,609 SF |
| Term | Negotiable |
| Rent | Upon Application |
| Space Use | Office |
| Condition | Full Build-Out |
| Available | Now |
- Fully Built-Out as Standard Office
- Mostly Open Floor Plan Layout
- Can be combined with additional space(s) for up to 16,042 SF of adjacent space
3rd Floor, Ste 374N
| Size | 1,186 SF |
| Term | Negotiable |
| Rent | Upon Application |
| Space Use | Office |
| Condition | Full Build-Out |
| Available | Now |
- Fully Built-Out as Standard Office
- Mostly Open Floor Plan Layout
- Can be combined with additional space(s) for up to 16,042 SF of adjacent space
3rd Floor, Ste 380N
| Size | 1,893 SF |
| Term | Negotiable |
| Rent | Upon Application |
| Space Use | Office |
| Condition | Full Build-Out |
| Available | Now |
- Fully Built-Out as Standard Office
- Mostly Open Floor Plan Layout
- Can be combined with additional space(s) for up to 16,042 SF of adjacent space
3rd Floor, Ste 390N
| Size | 2,560 SF |
| Term | Negotiable |
| Rent | Upon Application |
| Space Use | Office |
| Condition | Full Build-Out |
| Available | Now |
- Fully Built-Out as Standard Office
- Mostly Open Floor Plan Layout
- Can be combined with additional space(s) for up to 16,042 SF of adjacent space
5th Floor, Ste 540N
| Size | 1,975 SF |
| Term | Negotiable |
| Rent | Upon Application |
| Space Use | Office |
| Condition | Full Build-Out |
| Available | Now |
- Fully Built-Out as Standard Office
- Mostly Open Floor Plan Layout
5th Floor, Ste 545N
| Size | 2,466 SF |
| Term | Negotiable |
| Rent | Upon Application |
| Space Use | Office |
| Condition | Full Build-Out |
| Available | Now |
- Fully Built-Out as Standard Office
- Mostly Open Floor Plan Layout
5th Floor, Ste 550N
| Size | 3,026 SF |
| Term | Negotiable |
| Rent | Upon Application |
| Space Use | Office |
| Condition | Full Build-Out |
| Available | Now |
- Fully Built-Out as Standard Office
- Mostly Open Floor Plan Layout
Property Overview
The Hallmark Building is a well-known landmark in the Renaissance Park and is situated in western Fairfax County. It was dubbed "one of the great economic success stories of our time" by Time Magazine, and the Commonwealth of Virginia, Forbes' top state in the nation for business. The Hallmark Building sits 30 miles from Downtown Washington, DC, and is adjacent to the Dulles International Airport with an eight-minute drive to the main entrance. The Hallmark Building is located in Renaissance Park, a 170-acre, master-planned business park, home to a number of businesses including Boeing, Orange Business Services, Century Link, and the CIA's Dulles Discovery Campus. Within a five-minute drive of the Hallmark Building are multiple shopping and dining options such as Chick-Fil-A, Touchdown Deli, Uptown Café, and McLearen Square with Food Lion, CVS, quick-eats, and restaurants. The Hallmark building is connected to the Hilton Washington Dulles Hotel via an enclosed concourse and offers access to the Old Ox Grill & Cardinal Bar and hospitality options for guests. Within the Hallmark Building is BECO's suite of amenities: BECO Java offers coffee, tea, bagels, and more, BECO Games gives tenants a break for some fun in the game room, The Living Room provides a cozy setting with couches and lounge chairs to awaken the imagination, and Mobile Gourmet brings food trucks to the campus daily. Additional amenities include outdoor seating, a fitness center, a conference center, and a café. At a little more than four square miles, Herndon ranks as one of the largest towns in Fairfax County and blends the old and the new into a foundation that provides solid support for small, medium, and large businesses. Herndon boasts a unique synergy between its powerful sense of community and its stature as a 21st-century business center at the hub of the region's high-tech corridor, which Fortune magazine named the Netplex because it is home to the headquarters of companies such as AOL, XO Communications, Verizon Business, and Network Solutions. Join a diverse tenant mix in this established business park in one of the most sought-after locations for business.
- Atrium
- Conferencing Facility
- Convenience Store
- Dry Cleaner
- Fitness Centre
- Food Service
- Restaurant
PROPERTY FACTS
SELECT TENANTS
- Floor
- Tenant Name
- Industry
- 3rd
- Dexter Edwards
- Information
- 3rd
- EDJ Associates, Inc.
- Professional, Scientific, and Technical Services
- 5th
- Electronic Warfare Associates, Inc.
- Professional, Scientific, and Technical Services
- 2nd
- EMW, Inc.
- Professional, Scientific, and Technical Services
- 4th
- FAA Airports District Office
- Public Administration
- 5th
- National Organization of Life and Health Insurance
- Service type
- Multiple
- Quarterline Consulting Service
- Professional, Scientific, and Technical Services
- 2nd
- Skyline Software System, Inc.
- Professional, Scientific, and Technical Services
- 1st
- Syapps LLC
- Professional, Scientific, and Technical Services
Marketing Brochure
Nearby Amenities
Restaurants |
|||
|---|---|---|---|
| Emily's Kitchen | Sandwiches | - | In Building |
| Old Ox Grille-Hilton Washington Dulles Airport | American | ££ | 11 min walk |
| Touchdown Deli | Deli | £ | 14 min walk |
Retail |
||
|---|---|---|
| Edward Jones | Finance Company | In Building |
| Bright Now! Dental | MD/DDS | In Building |
| Amazon Data Center | Other Retail | 8 min walk |
| Lifetouch, Inc. | Photographer | 8 min walk |
| Furniture Medic | Furniture/Mattress | 8 min walk |
| Sheetz | Convenience Market | 13 min walk |
| United Rentals | Rental Shop | 15 min walk |
Hotels |
|
|---|---|
| Hilton |
449 rooms
3 min drive
|
| Sonesta ES Suites |
112 rooms
6 min drive
|
| Courtyard |
187 rooms
6 min drive
|
| Hyatt Place |
151 rooms
7 min drive
|
| Homewood Suites by Hilton |
109 rooms
7 min drive
|
| Crowne Plaza |
324 rooms
8 min drive
|
About Route 28 Corridor South
Primarily centered around Chantilly, this area benefits from its proximity to the Dulles Airport, the Dulles Technology Corridor, and Herndon, Reston and Tysons – the three largest office nodes in Virginia.
The growth of this corridor has attracted national investors that will drive the reputation of the area for years to come. Two globally recognized brands, the retail giant Amazon, and the developer Hines, bought two offices properties last year. Among the major tenants here are a mix of government and technology companies. On the government front, the Federal Bureau of Investigation and Central Intelligence Agency call this area home, as well as its contractors like General Dynamics, the Aerospace Corporation, Raytheon, Leidos, and Boeing. The technology companies include Science Applications International Corporation (SAIC) and CACI International.
In recent years, there’s been a steady stream of deliveries that will provide companies with top-quality office space. These companies will be trading Metro-accessibility and live/work/play amenities for more affordable rent. Rents in offices around here are going to be less expensive than in Herndon, Reston, or Tysons. Those cities sit close to Metro and provide more day-time amenities that attract tenants willing to pay those rents.
Leasing Agent
Amy Gresinger, Vice President of Leasing
About the Owner
About the Architect


Presented by

Hallmark Building at Renaissance Park | 13873 Park Center Rd
Hmm, there seems to have been an error sending your message. Please try again.
Thanks! Your message was sent.
















