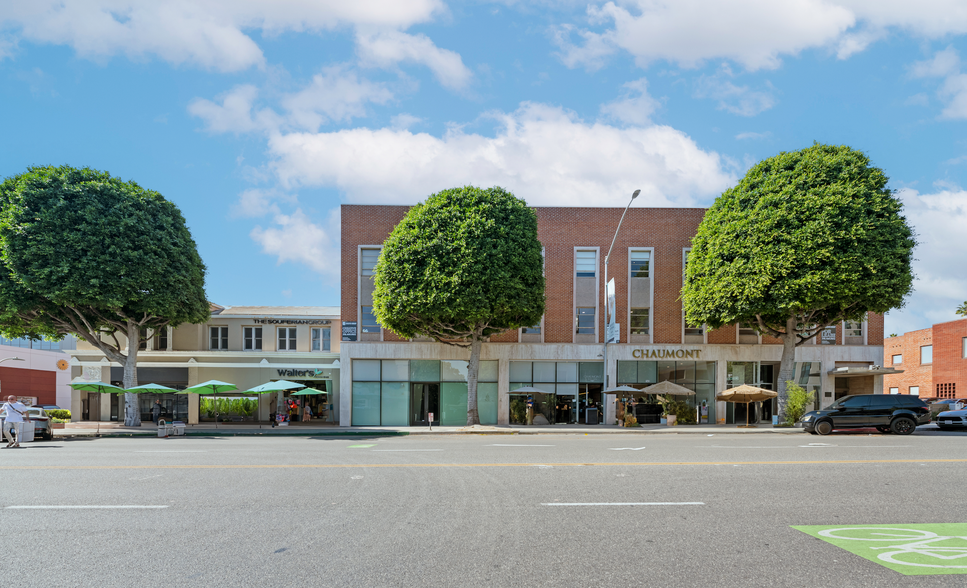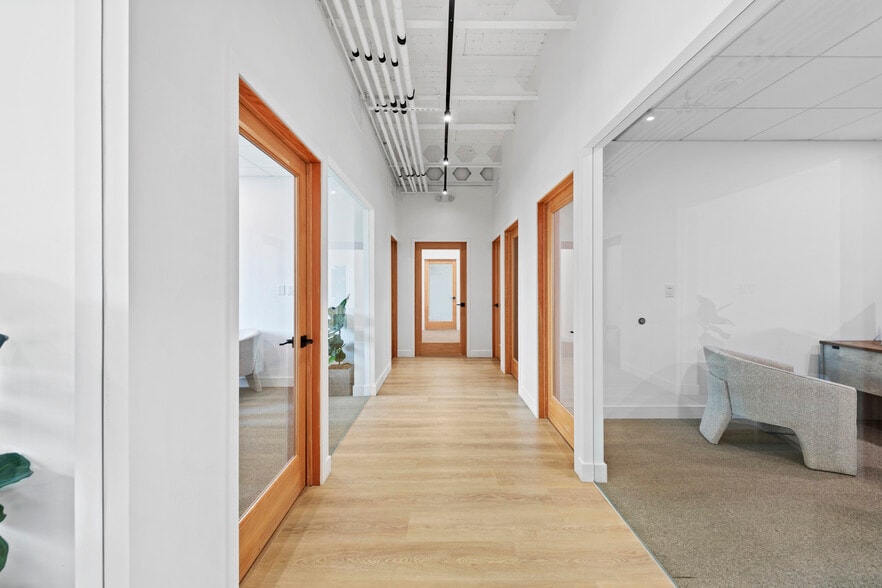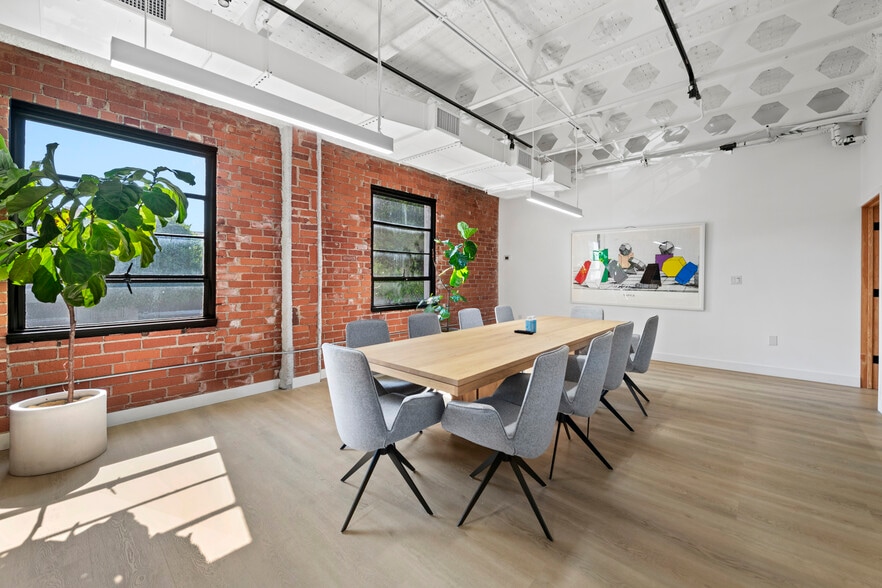Your email has been sent.
High Street | Retail + Office AVAILABLE 139 S Beverly Dr 4,500 - 14,800 sq ft of Space Available in Beverly Hills, CA 90212



HIGHLIGHTS
- A++ Beverly Hills Location
- Brand New Renovation
- Full floor suite with the ability to divide
- Creative Office, Showroom, Private Club
- Build-to-Suit Opportunity
- Exclusive Rooftop Deck for Use by Tenant
ALL AVAILABLE SPACES(2)
Display Rent as
- SPACE
- SIZE
- TERM
- RATE
- USE
- CONDITION
- AVAILABLE
Retail/office space with prominent visibility along South Beverly Drive, directly across South Beverly Grill. Expansive street facing window line.
- Lease rate does not include utilities, property expenses or building services
- Located in-line with other retail
Top floor of boutique beverly hills building directly across from South Beverly Grill, Blue Bottle Coffee, and a short walk to Avra and Equinox. Landlord will complete a Build-to-Suit for a 5 year lease, ideal for creative office, professional services, and medical uses. Exclusive rooftop deck can be provided for tenant use. Interiors will feature exposed brick walls, high ceilings, operable windows, a new lobby and and a high designed exterior facade. Opportunity to lease up to 10,000 SF of high visibility street facing retail space.
- Listed rate may not include certain utilities, building services and property expenses
- Partitioned Offices
- Central Air Conditioning
- Lift Access
- Exposed Ceiling
- Natural Light
- Directly Across from South Beverly Grill
- Build-to-Suit for a 5 Year Deal
- Mostly Open Floor Plan Layout
- Space is in Excellent Condition
- Reception Area
- High Ceilings
- Recessed Lighting
- High Visibility Opportunity Along S. Beverly Drive
- Retail + Office Space + Penthouse Rooftop
- Beverly Hills Exceptional 97/100 Walkscore
| Space | Size | Term | Rate | Space Use | Condition | Available |
| 1st Floor, Ste 147 | 4,800 sq ft | Negotiable | Upon Application Upon Application Upon Application Upon Application | Retail | Shell And Core | Now |
| 3rd Floor, Ste 139 | 4,500-10,000 sq ft | 5 Years | £61.75 /sq ft pa £5.15 /sq ft pcm £617,452 pa £51,454 pcm | Office | Spec Suite | 30 Days |
1st Floor, Ste 147
| Size |
| 4,800 sq ft |
| Term |
| Negotiable |
| Rate |
| Upon Application Upon Application Upon Application Upon Application |
| Space Use |
| Retail |
| Condition |
| Shell And Core |
| Available |
| Now |
3rd Floor, Ste 139
| Size |
| 4,500-10,000 sq ft |
| Term |
| 5 Years |
| Rate |
| £61.75 /sq ft pa £5.15 /sq ft pcm £617,452 pa £51,454 pcm |
| Space Use |
| Office |
| Condition |
| Spec Suite |
| Available |
| 30 Days |
1st Floor, Ste 147
| Size | 4,800 sq ft |
| Term | Negotiable |
| Rate | Upon Application |
| Space Use | Retail |
| Condition | Shell And Core |
| Available | Now |
Retail/office space with prominent visibility along South Beverly Drive, directly across South Beverly Grill. Expansive street facing window line.
- Lease rate does not include utilities, property expenses or building services
- Located in-line with other retail
3rd Floor, Ste 139
| Size | 4,500-10,000 sq ft |
| Term | 5 Years |
| Rate | £61.75 /sq ft pa |
| Space Use | Office |
| Condition | Spec Suite |
| Available | 30 Days |
Top floor of boutique beverly hills building directly across from South Beverly Grill, Blue Bottle Coffee, and a short walk to Avra and Equinox. Landlord will complete a Build-to-Suit for a 5 year lease, ideal for creative office, professional services, and medical uses. Exclusive rooftop deck can be provided for tenant use. Interiors will feature exposed brick walls, high ceilings, operable windows, a new lobby and and a high designed exterior facade. Opportunity to lease up to 10,000 SF of high visibility street facing retail space.
- Listed rate may not include certain utilities, building services and property expenses
- Mostly Open Floor Plan Layout
- Partitioned Offices
- Space is in Excellent Condition
- Central Air Conditioning
- Reception Area
- Lift Access
- High Ceilings
- Exposed Ceiling
- Recessed Lighting
- Natural Light
- High Visibility Opportunity Along S. Beverly Drive
- Directly Across from South Beverly Grill
- Retail + Office Space + Penthouse Rooftop
- Build-to-Suit for a 5 Year Deal
- Beverly Hills Exceptional 97/100 Walkscore
PROPERTY OVERVIEW
Rare opportunity to occupy newly renovated office space in a prime Beverly Hills location. The 3rd floor build-to-suit suite encompasses the entire top floor at approx. 10,000SF, with exposed brick accents, open high ceilings and operable windows. The space can be divided into 2 separate units, allowing for multiple configurations depending on the tenants’ needs. Exclusive rooftop garden/deck + building signage possible. **PRIME STREET RETAIL ALSO AVAILABLE**
PROPERTY FACTS
Presented by

High Street | Retail + Office AVAILABLE | 139 S Beverly Dr
Hmm, there seems to have been an error sending your message. Please try again.
Thanks! Your message was sent.













