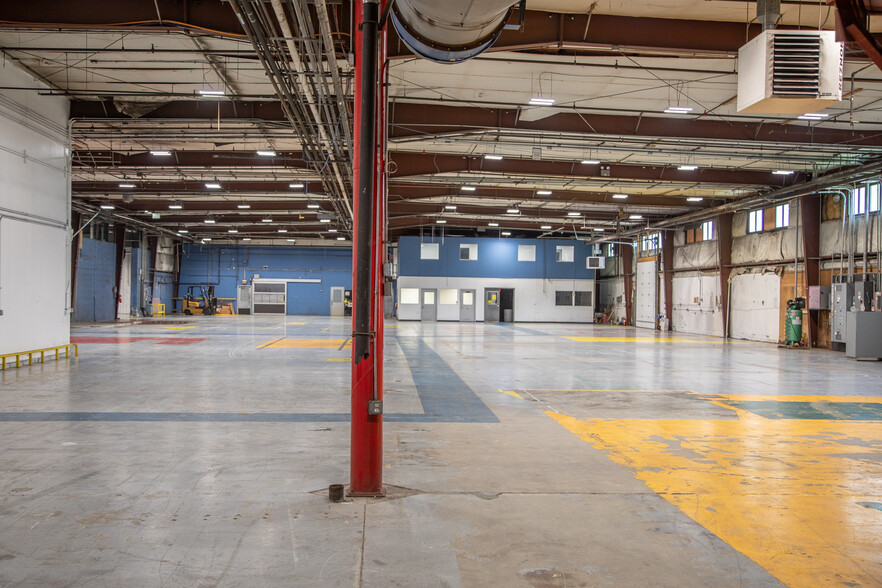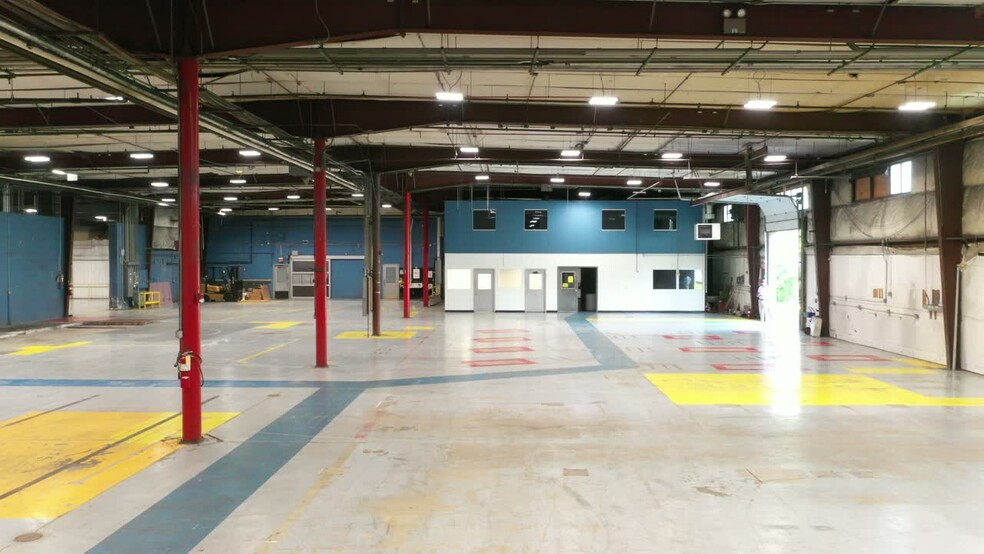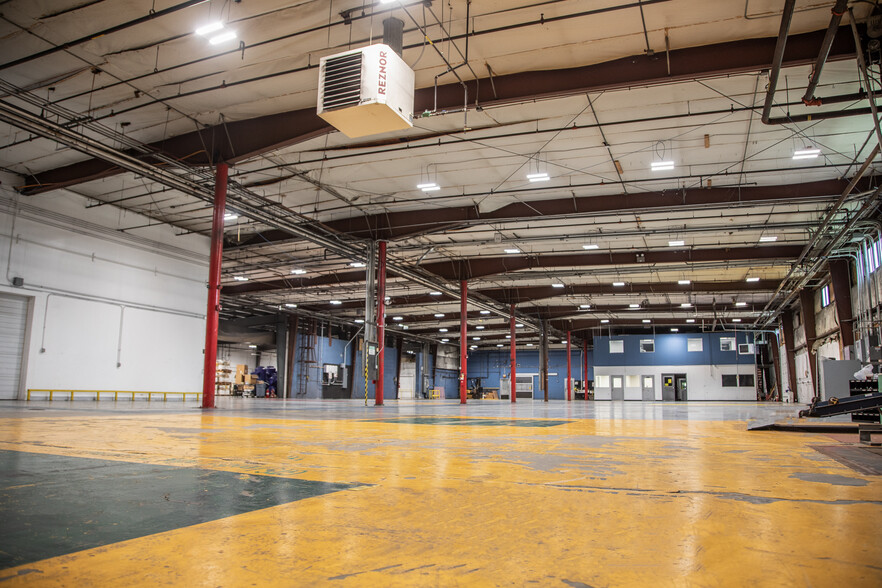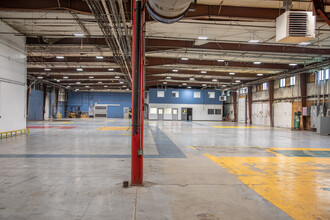
This feature is unavailable at the moment.
We apologize, but the feature you are trying to access is currently unavailable. We are aware of this issue and our team is working hard to resolve the matter.
Please check back in a few minutes. We apologize for the inconvenience.
- LoopNet Team
thank you

Your email has been sent!
139 Shields Dr. 139 Shields Dr
37,000 SF of Industrial Space Available in Bennington, VT 05201



Highlights
- Geographically well-situated minutes from Routes 9, 7 and 279. Flush and open truck docks, eight executive offices plus another ten production offices
- Owner willing to provide up to $150,000 in leasehold improvements/buildout (subject to terms).
- 40,000+ SF of prime space, perfect for manufacturing, warehousing, or other light industrial. Owner willing to finance leasehold improvements.
Features
all available space(1)
Display Rent as
- Space
- Size
- Term
- Rent
- Space Use
- Condition
- Available
Building is in very good condition with a clear span facility for manufacturing, assembly, forward staging or warehousing. Ceiling heights vary from 19’-6” at eaves to 21’ at center in the main building. The newer addition on the south side of the building is 18’ on the north side and 16’ on the south side. Building is sprinklered, well insulated and provided with propane heat.
- Lease rate does not include utilities, property expenses or building services
- 1 Level Access Door
- Includes an office space
- Includes 2,500 SF of dedicated office space
- 2 Loading Docks
| Space | Size | Term | Rent | Space Use | Condition | Available |
| 1st Floor | 37,000 SF | 3-10 Years | £3.94 /SF/PA £0.33 /SF/MO £42.46 /m²/PA £3.54 /m²/MO £145,965 /PA £12,164 /MO | Industrial | - | Now |
1st Floor
| Size |
| 37,000 SF |
| Term |
| 3-10 Years |
| Rent |
| £3.94 /SF/PA £0.33 /SF/MO £42.46 /m²/PA £3.54 /m²/MO £145,965 /PA £12,164 /MO |
| Space Use |
| Industrial |
| Condition |
| - |
| Available |
| Now |
1st Floor
| Size | 37,000 SF |
| Term | 3-10 Years |
| Rent | £3.94 /SF/PA |
| Space Use | Industrial |
| Condition | - |
| Available | Now |
Building is in very good condition with a clear span facility for manufacturing, assembly, forward staging or warehousing. Ceiling heights vary from 19’-6” at eaves to 21’ at center in the main building. The newer addition on the south side of the building is 18’ on the north side and 16’ on the south side. Building is sprinklered, well insulated and provided with propane heat.
- Lease rate does not include utilities, property expenses or building services
- Includes 2,500 SF of dedicated office space
- 1 Level Access Door
- 2 Loading Docks
- Includes an office space
Property Overview
Good condition, clear span facility for manufacturing, assembly, forward staging or warehousing. Ceiling heights vary from 19’-6” at eaves to 21’ at center in the main building. The newer addition on the south side of the building is 18’ on the north side and 16’ on the south side. Building is sprinklered, well insulated and provided with propane heat. Includes a total of four truck docks, two flush and two open. Includes ten interior offices overlooking the production area plus conference room and break room facility. Another eight executive offices are located at the entrance of facility. This property presents a prime opportunity for an expanding operation looking to centralize operations with good distribution access to four points throughout New England and the Northeast. Owner willing to finance a portion of leasehold improvements.
Manufacturing FACILITY FACTS
Presented by
REEC Capital Management
139 Shields Dr. | 139 Shields Dr
Hmm, there seems to have been an error sending your message. Please try again.
Thanks! Your message was sent.




