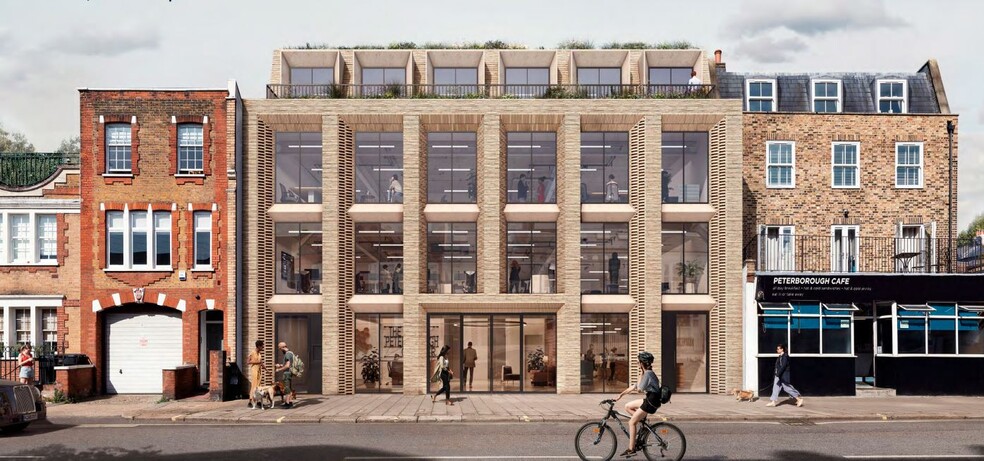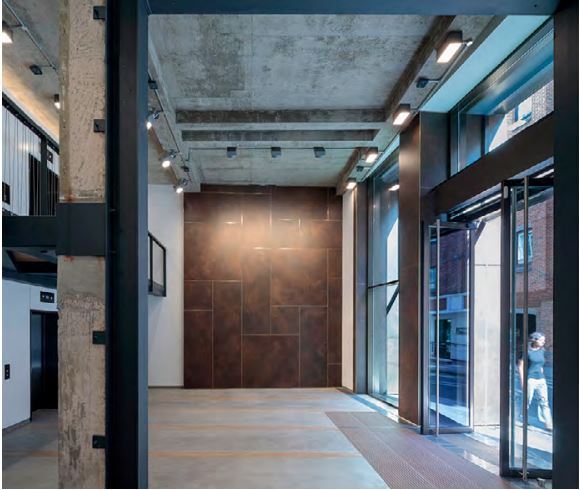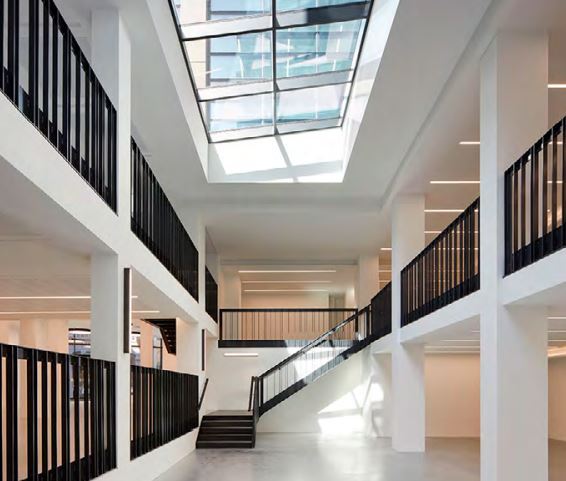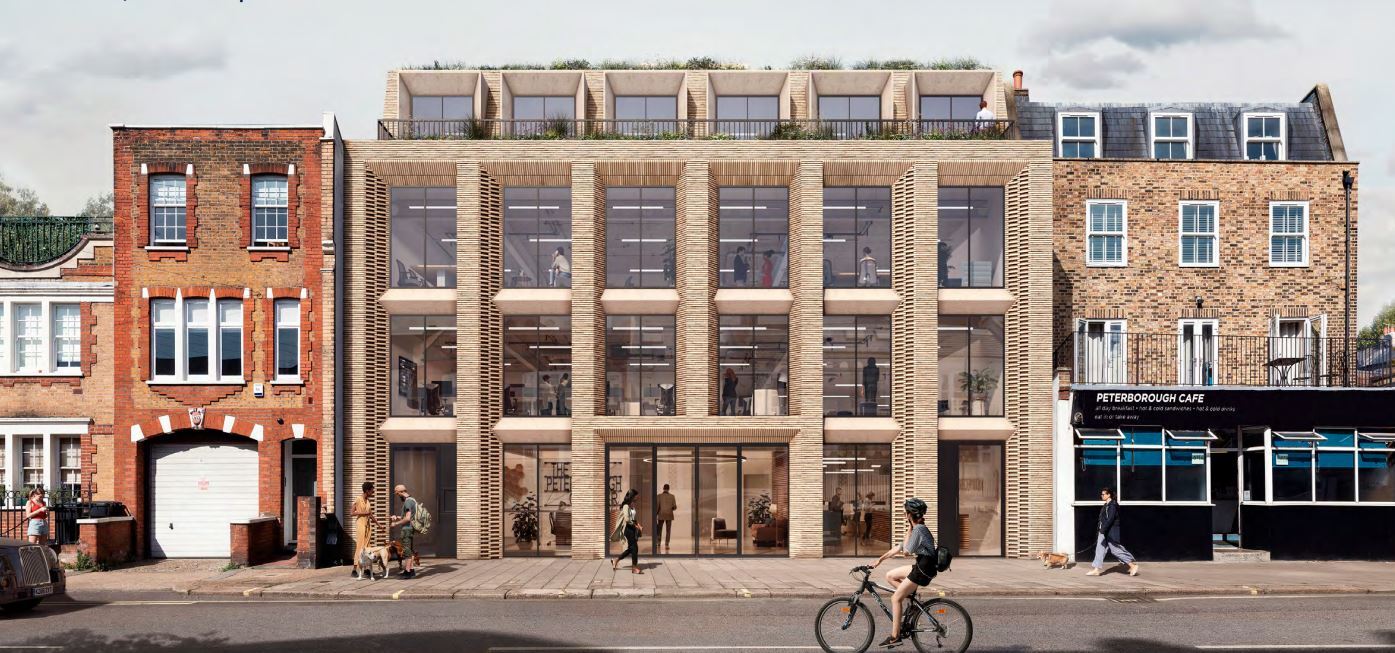14-16 Peterborough Mews 3,124 - 45,005 SF of 4-Star Office Space Available in London SW6 3BN



HIGHLIGHTS
- Excellent transport links
- Class E usage
- Major nearby retailers
ALL AVAILABLE SPACES(6)
Display Rent as
- SPACE
- SIZE
- TERM
- RENT
- SPACE USE
- CONDITION
- AVAILABLE
A fabric first approach to the development whereby the building materials are selected to reduce the overall energy demand and efficiency. High level specification throughout including an exposed services ceiling with air conditioning (heating & cooling) and full access raised floors
- Use Class: E
- Fits 8 - 25 People
- Superloos on each floor
- Data and connectivity
- Partially Built-Out as Standard Office
- Can be combined with additional space(s) for up to 45,005 SF of adjacent space
- 6 Showers & additional changing rooms and lockers
A fabric first approach to the development whereby the building materials are selected to reduce the overall energy demand and efficiency. High level specification throughout including an exposed services ceiling with air conditioning (heating & cooling) and full access raised floors
- Use Class: E
- Fits 19 - 60 People
- Superloos on each floor
- Data and connectivity
- Partially Built-Out as Standard Office
- Can be combined with additional space(s) for up to 45,005 SF of adjacent space
- 6 Showers & additional changing rooms and lockers
A fabric first approach to the development whereby the building materials are selected to reduce the overall energy demand and efficiency. High level specification throughout including an exposed services ceiling with air conditioning (heating & cooling) and full access raised floors
- Use Class: E
- Fits 24 - 76 People
- Superloos on each floor
- Data and connectivity
- Partially Built-Out as Standard Office
- Can be combined with additional space(s) for up to 45,005 SF of adjacent space
- 6 Showers & additional changing rooms and lockers
A fabric first approach to the development whereby the building materials are selected to reduce the overall energy demand and efficiency. High level specification throughout including an exposed services ceiling with air conditioning (heating & cooling) and full access raised floors
- Use Class: E
- Fits 27 - 87 People
- Superloos on each floor
- Data and connectivity
- Partially Built-Out as Standard Office
- Can be combined with additional space(s) for up to 45,005 SF of adjacent space
- 6 Showers & additional changing rooms and lockers
A fabric first approach to the development whereby the building materials are selected to reduce the overall energy demand and efficiency. High level specification throughout including an exposed services ceiling with air conditioning (heating & cooling) and full access raised floors
- Use Class: E
- Fits 22 - 70 People
- Superloos on each floor
- Data and connectivity
- Partially Built-Out as Standard Office
- Can be combined with additional space(s) for up to 45,005 SF of adjacent space
- 6 Showers & additional changing rooms and lockers
A fabric first approach to the development whereby the building materials are selected to reduce the overall energy demand and efficiency. High level specification throughout including an exposed services ceiling with air conditioning (heating & cooling) and full access raised floors
- Use Class: E
- Fits 14 - 44 People
- Superloos on each floor
- Data and connectivity
- Partially Built-Out as Standard Office
- Can be combined with additional space(s) for up to 45,005 SF of adjacent space
- 6 Showers & additional changing rooms and lockers
| Space | Size | Term | Rent | Space Use | Condition | Available |
| Basement | 3,124 SF | 1-10 Years | Upon Application | Office | Partial Build-Out | 01/09/2025 |
| Ground | 7,464 SF | 1-10 Years | Upon Application | Office | Partial Build-Out | 01/09/2025 |
| 1st Floor | 9,425 SF | 1-10 Years | Upon Application | Office | Partial Build-Out | 01/09/2025 |
| 2nd Floor | 10,788 SF | 1-10 Years | Upon Application | Office | Partial Build-Out | 01/09/2025 |
| 3rd Floor | 8,710 SF | 1-10 Years | Upon Application | Office | Partial Build-Out | 01/09/2025 |
| 4th Floor | 5,494 SF | 1-10 Years | Upon Application | Office | Partial Build-Out | 01/09/2025 |
Basement
| Size |
| 3,124 SF |
| Term |
| 1-10 Years |
| Rent |
| Upon Application |
| Space Use |
| Office |
| Condition |
| Partial Build-Out |
| Available |
| 01/09/2025 |
Ground
| Size |
| 7,464 SF |
| Term |
| 1-10 Years |
| Rent |
| Upon Application |
| Space Use |
| Office |
| Condition |
| Partial Build-Out |
| Available |
| 01/09/2025 |
1st Floor
| Size |
| 9,425 SF |
| Term |
| 1-10 Years |
| Rent |
| Upon Application |
| Space Use |
| Office |
| Condition |
| Partial Build-Out |
| Available |
| 01/09/2025 |
2nd Floor
| Size |
| 10,788 SF |
| Term |
| 1-10 Years |
| Rent |
| Upon Application |
| Space Use |
| Office |
| Condition |
| Partial Build-Out |
| Available |
| 01/09/2025 |
3rd Floor
| Size |
| 8,710 SF |
| Term |
| 1-10 Years |
| Rent |
| Upon Application |
| Space Use |
| Office |
| Condition |
| Partial Build-Out |
| Available |
| 01/09/2025 |
4th Floor
| Size |
| 5,494 SF |
| Term |
| 1-10 Years |
| Rent |
| Upon Application |
| Space Use |
| Office |
| Condition |
| Partial Build-Out |
| Available |
| 01/09/2025 |
PROPERTY OVERVIEW
New high quality office property of masonry construction as part of an exciting office development in a desirable south west London location. Occupation available from Q4 2023.
- EPC - A
- Bicycle Storage
- Lift Access
- Shower Facilities
- Air Conditioning
- Balcony





