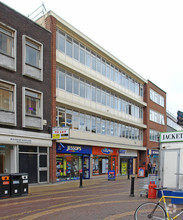Steward House 14 Commercial Way
160 - 3,690 SF of Office Space Available in Woking GU21 1ET
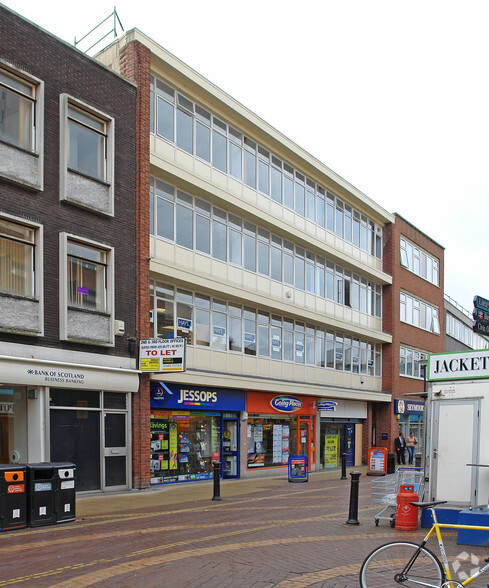
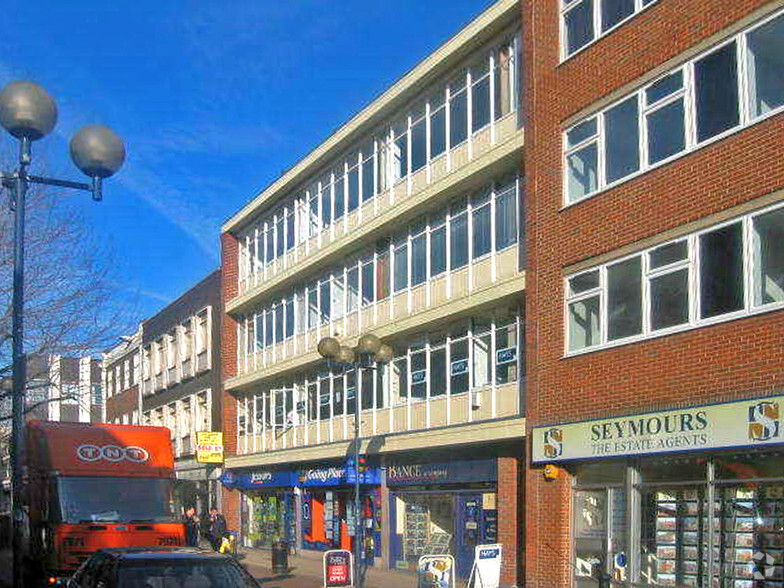
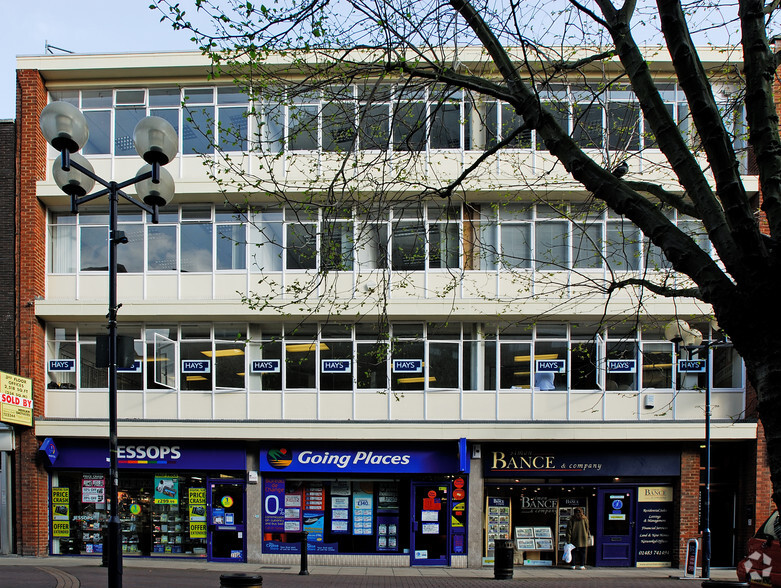
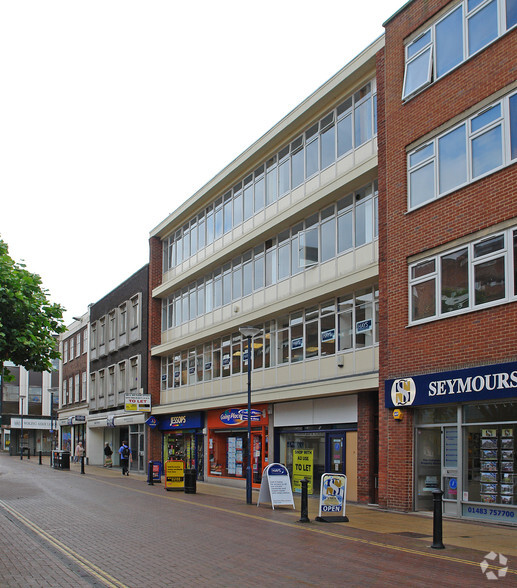
Highlights
- Central location
- Excellent local amenities
- Short distance from Woking Railway Station
all available spaces(7)
Display Rent as
- Space
- Size
- Term
- Rent
- Space Use
- Condition
- Available
The available space comprises part first floor office space. Available on a new lease for a minimum term of 1 year. All Inclusive rent, rent on application.
- Use Class: E
- Mostly Open Floor Plan Layout
- Kitchen
- Access 7 days a week
- Break-out areas scattered around the building
- Fully Built-Out as Standard Office
- Fits 1 - 2 People
- Common Parts WC Facilities
- Meeting rooms available
The available space comprises part first floor office space. Available on a new lease for a minimum term of 1 year. All Inclusive rental of £3,000 + VAT pcm.
- Use Class: E
- Mostly Open Floor Plan Layout
- Kitchen
- Access 7 days a week
- Break-out areas scattered around the building
- Fully Built-Out as Standard Office
- Fits 2 - 4 People
- Common Parts WC Facilities
- Meeting rooms available
The available space comprises part first floor office space. Available on a new lease for a minimum term of 1 year. All Inclusive rental of £3,000 + VAT pcm.
- Use Class: E
- Mostly Open Floor Plan Layout
- Kitchen
- Access 7 days a week
- Break-out areas scattered around the building
- Fully Built-Out as Standard Office
- Fits 2 - 4 People
- Common Parts WC Facilities
- Meeting rooms available
The available space comprises part second floor office space. Available on a new lease for a minimum term of 1 year. All Inclusive rental of £1,200 + VAT pcm.
- Use Class: E
- Mostly Open Floor Plan Layout
- Kitchen
- Access 7 days a week
- Break-out areas scattered around the building
- Fully Built-Out as Standard Office
- Fits 1 - 2 People
- Common Parts WC Facilities
- Meeting rooms available
The available space comprises part second floor office space. Available on a new lease for a minimum term of 1 year. All Inclusive rental of £1,400 + VAT pcm.
- Use Class: E
- Mostly Open Floor Plan Layout
- Kitchen
- Access 7 days a week
- Break-out areas scattered around the building
- Fully Built-Out as Standard Office
- Fits 1 - 2 People
- Common Parts WC Facilities
- Meeting rooms available
The available space comprises part third floor office space. Available on a new lease for a minimum term of 1 year. All Inclusive rental of £1,000 + VAT pcm.
- Use Class: E
- Mostly Open Floor Plan Layout
- Kitchen
- Access 7 days a week
- Break-out areas scattered around the building
- Fully Built-Out as Standard Office
- Fits 3 - 9 People
- Common Parts WC Facilities
- Meeting rooms available
The available space comprises part third floor office space. Available on a new lease for a minimum term of 1 year. All Inclusive rental of £1,000 + VAT pcm.
- Use Class: E
- Mostly Open Floor Plan Layout
- Kitchen
- Access 7 days a week
- Break-out areas scattered around the building
- Fully Built-Out as Standard Office
- Fits 3 - 9 People
- Common Parts WC Facilities
- Meeting rooms available
| Space | Size | Term | Rent | Space Use | Condition | Available |
| 1st Floor | 250 SF | 1 Year | Upon Application | Office | Full Build-Out | 30 Days |
| 1st Floor | 500 SF | 1 Year | Upon Application | Office | Full Build-Out | 30 Days |
| 1st Floor | 500 SF | 1 Year | Upon Application | Office | Full Build-Out | 30 Days |
| 2nd Floor | 160 SF | 1 Year | Upon Application | Office | Full Build-Out | 30 Days |
| 2nd Floor | 200 SF | 1 Year | Upon Application | Office | Full Build-Out | 30 Days |
| 3rd Floor | 1,040 SF | 1 Year | Upon Application | Office | Full Build-Out | 30 Days |
| 3rd Floor | 1,040 SF | 1 Year | Upon Application | Office | Full Build-Out | 30 Days |
1st Floor
| Size |
| 250 SF |
| Term |
| 1 Year |
| Rent |
| Upon Application |
| Space Use |
| Office |
| Condition |
| Full Build-Out |
| Available |
| 30 Days |
1st Floor
| Size |
| 500 SF |
| Term |
| 1 Year |
| Rent |
| Upon Application |
| Space Use |
| Office |
| Condition |
| Full Build-Out |
| Available |
| 30 Days |
1st Floor
| Size |
| 500 SF |
| Term |
| 1 Year |
| Rent |
| Upon Application |
| Space Use |
| Office |
| Condition |
| Full Build-Out |
| Available |
| 30 Days |
2nd Floor
| Size |
| 160 SF |
| Term |
| 1 Year |
| Rent |
| Upon Application |
| Space Use |
| Office |
| Condition |
| Full Build-Out |
| Available |
| 30 Days |
2nd Floor
| Size |
| 200 SF |
| Term |
| 1 Year |
| Rent |
| Upon Application |
| Space Use |
| Office |
| Condition |
| Full Build-Out |
| Available |
| 30 Days |
3rd Floor
| Size |
| 1,040 SF |
| Term |
| 1 Year |
| Rent |
| Upon Application |
| Space Use |
| Office |
| Condition |
| Full Build-Out |
| Available |
| 30 Days |
3rd Floor
| Size |
| 1,040 SF |
| Term |
| 1 Year |
| Rent |
| Upon Application |
| Space Use |
| Office |
| Condition |
| Full Build-Out |
| Available |
| 30 Days |
Property Overview
Located on Commercial Way just off High Street within Central Woking. Short distance from Woking Railway Station and the Town Mall.
- Bus Route
- Commuter Rail
- Property Manager on Site
- Signage
- Kitchen
- Accent Lighting
- Reception
- Storage Space
- Natural Light
- Partitioned Offices
- Plug & Play
- Air Conditioning



