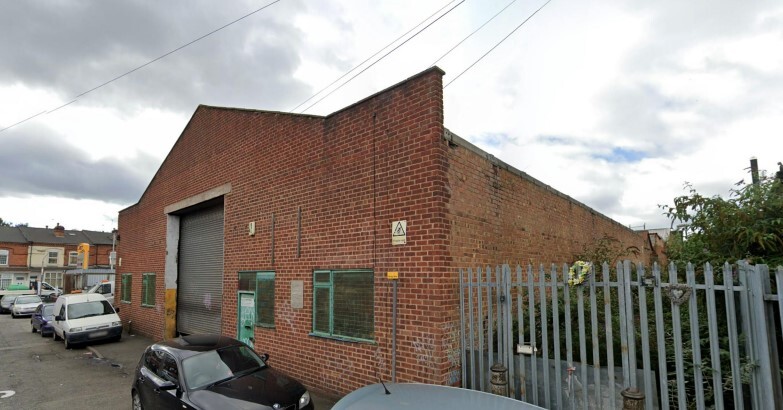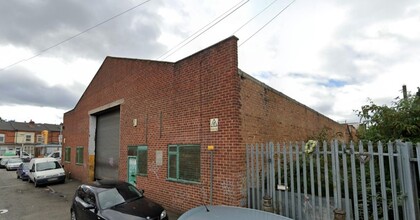
14 Humpage Rd
This feature is unavailable at the moment.
We apologize, but the feature you are trying to access is currently unavailable. We are aware of this issue and our team is working hard to resolve the matter.
Please check back in a few minutes. We apologize for the inconvenience.
- LoopNet Team
thank you

Your email has been sent!
14 Humpage Rd
5,645 SF Light Industrial Building Birmingham B9 5HW £475,000 (£84/SF)

Investment Highlights
- Good transport links
- 1.5 Miles East of City Centre
- Parking nearby
Executive Summary
14 Humpage Road is a 5,645sqft open plan light industrial warehouse unit equipped with reception, offices, rear stores and kitchen facilities. The unit is built of brick construction and surmounted by pitched corrugated asbestos roofing - with the rear stores surmounted by pitched slate tiling. Roller shutter access and pedestrian access both line the frontage with the former rising to 18ft. The eaves height of the property is 4.5 metres.
Property Facts
| Price | £475,000 | Lot Size | 0.14 AC |
| Price Per SF | £84 | Rentable Building Area | 5,645 SF |
| Sale Type | Owner User | Number of Floors | 1 |
| Tenure | Freehold | Year Built | 1990 |
| Property Type | Light Industrial | Tenancy | Single |
| Property Subtype | Light Manufacturing | Parking Ratio | 0.53/1,000 SF |
| Building Class | C |
| Price | £475,000 |
| Price Per SF | £84 |
| Sale Type | Owner User |
| Tenure | Freehold |
| Property Type | Light Industrial |
| Property Subtype | Light Manufacturing |
| Building Class | C |
| Lot Size | 0.14 AC |
| Rentable Building Area | 5,645 SF |
| Number of Floors | 1 |
| Year Built | 1990 |
| Tenancy | Single |
| Parking Ratio | 0.53/1,000 SF |
Amenities
- Bus Route
Utilities
- Water - City
- Sewer - City
1 of 1
1 of 2
VIDEOS
3D TOUR
PHOTOS
STREET VIEW
STREET
MAP
1 of 1
Presented by

14 Humpage Rd
Already a member? Log In
Hmm, there seems to have been an error sending your message. Please try again.
Thanks! Your message was sent.


